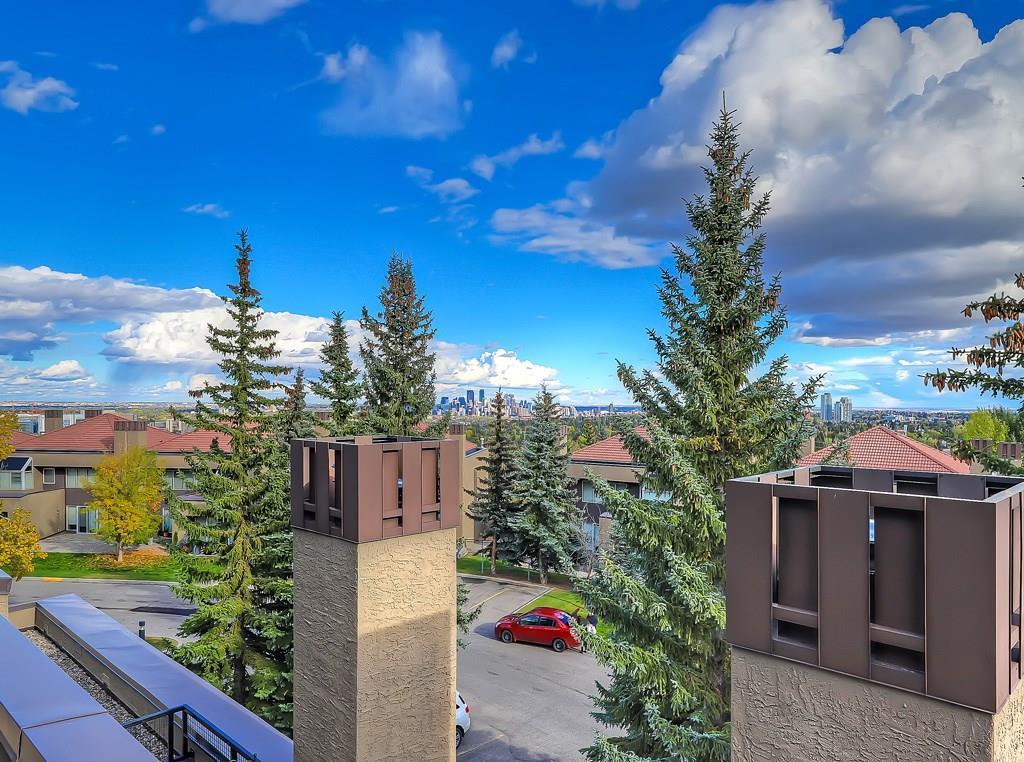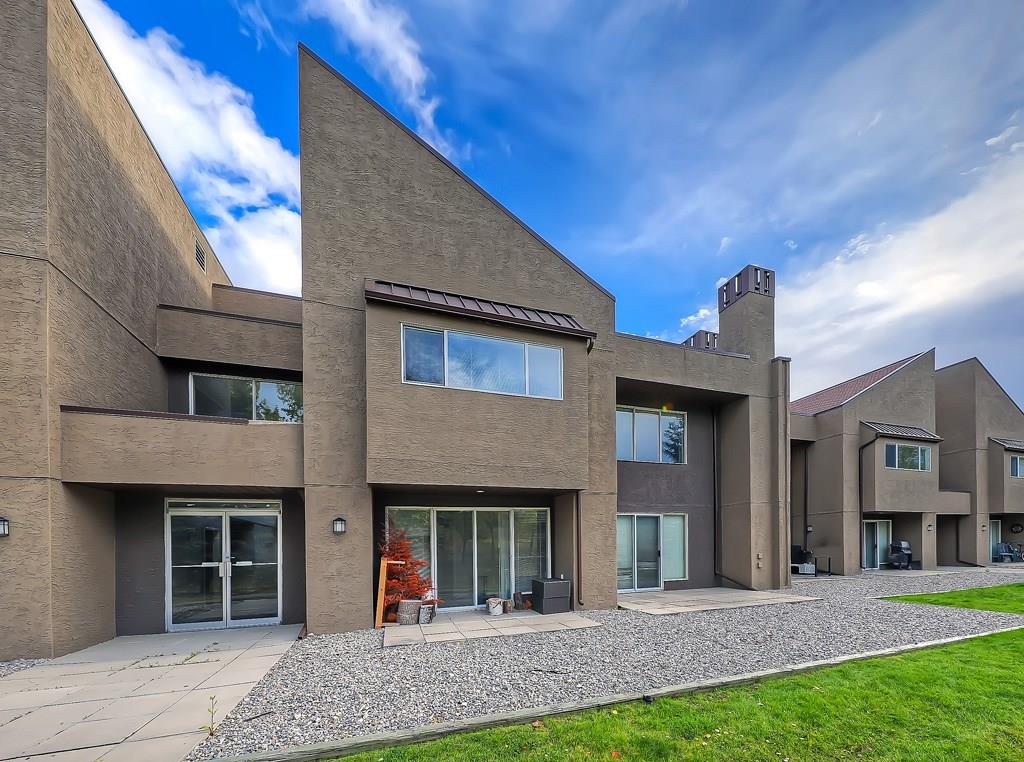Main Content
8 220 Village Terrace SW in Calgary: Patterson Apartment for sale : MLS®# A2252655
Patterson is a popular southwest community found in Calgary’s highly desirable West District. Established in 1983, development began slowly and extended over the next few decades, as some of its real estate wasn’t built up until the early 2000s. Today, Patterson is home to a select few new high-end single-family home developments in Prominence Point that take advantage of the community’s ridge location for spectacular views of the northwest and river valley from the mountains.
Begin your search of Patterson Calgary homes for sale active on the MLS® below. Contact us anytime if you would like to set up a showing or have questions about any listings and our team of professionals will be happy to assist you!
Patterson Real Estate Market

Views from The Terrace Condos
Patterson was established in the early 1980s, however, most of its homes were not built until the 1990s. While most are single-family, there is a fair share of multi-family units found within the neighbourhood.
The Terraces on Broadcast Hill is a popular condo development in the Prominence Point/Patterson Heights area. Located on the brim of the plateau overlooking downtown Calgary, these multi-level condos offer spacious rooms and an impressive list of public facilities including a laned swimming pool and hot tub.
Several properties within Patterson have a plateau-edge location which overlooks the Bow River Valley and some parts of northwest Calgary. This has given leeway to the redevelopment of older homes into luxurious million-dollar mansions with spectacular panoramic views.
The neighbourhood’s calm, peaceful ambiance is sought-after by many upscale buyers who prefer tranquil living. Set amid mature vegetation, Patterson homeowners in Calgary enjoy quick and easy access to nearby green spaces and parks.
Patterson Location & Amenities
Patterson real estate is conveniently located adjacent to Bow Trail, Sarcee Trail and Old Banff Coach Road, providing quick-and-easy access to several amenity resources nearby including:
- Aspen Landing
- Strathcona Square
- West Market Square
- West Springs Village
- West LRT C-Train
- Westside Recreation Centre
These routes also give residents convenient access to the north and south parts of the city, as well as the foothills and Rocky Mountains to the west.
Also nearby is WinSport’s Canada Olympic Park, where you’ll find a variety of recreational facilities. With seasonal activities like
Patterson Community Association

The Terrace at Patterson
Patterson residents share an active community association with the neighbouring area of Coach Hill, providing lots of support for these public facilities and more opportunities for goers to connect with other families.
Located on Old Banff Coach Road, the Coach Hill Patterson Heights Community Association is set amid green space complete with playgrounds, a baseball diamond, soccer field and outdoor skating rink.
The community association hosts a wide variety of family-friendly activities and events year-round such as:
- Movie nights
- Food truck events
- Farmer produce stands
- Outdoor skating rink
Patterson Schools
There are also several private, public and catholic schools close to the neighbourhood, another important characteristic of Patterson’s location that makes it a place where buyers tend to stay for the long-term and raise their families.
Designated schools for varying programs:
- Olympic Heights Elementary (public)
- Vincent Massey Junior High (public)
- Bowness High School (public)
- John W. Costello Elementary (Catholic)
- St. Michael/St. Gregory Junior High (Catholic)
- St. Mary’s High School (Catholic)
Nearby private schools:
- Webber Academy (private)
- Calgary Academy (private)
- Rundle College Jr. Sr. High School (private)
- Calgary French & International School (private)
- Step-by-Step Montessori Preschool (private)
Learn more about Discovery Ridge's designated schools below:
- Calgary Board of Education (CBE)
- Calgary Catholic School District (CCSD)
- Calgary French Immersion Schools (CBE)
Patterson Real Estate Agents
Are you planning on buying a home for sale in Patterson, Calgary, or perhaps are wondering if now is a good time to sell your property? Our team of Realtors® with RE/MAX House of Real Estate have years of experience in helping people buy and sell properties in the West District and would love to put their knowledge and skillset to work for you!
Contact the Calgaryism Team anytime at 403-519-0495 if you have questions about current listings on the MLS® or would like us to set up a showing for you! Get a Free Property Valuation for your Patterson home in Calgary today!
We are looking forward to helping you accomplish your real estate goals!
Return to West Calgary Real Estate
Required fields are marked*
- Aspen Woods
- Christie Park
- Coach Hill
- Cougar Ridge
- Crestmont
- Currie Barracks
- Discovery Ridge
- Garrison Green
- Glamorgan
- Glenbrook
- Glendale
- Lakeview
- Lincoln Park
- North Glenmore
- Osprey Hill
- Patterson
- Rosscarrock
- Rutland Park
- Signal Hill
- Springbank Hill
- Spruce Cliff
- Stonepine
- Strathcona Park
- The Slopes
- Timberline Estates
- Trinity Hills
- Valley Ridge
- Wentworth
- West District
- West Springs
- Westgate
- Wildwood
- Contact Us
- Search MLS®
- Sellers’ Guide
- Buyers’ Guide
- About Cody & Jordan
- Blog
- Testimonials
- Downtown Calgary
- SW Calgary
- SE Calgary
- NE Calgary
- NW Calgary
- Calgary Condos
- Calgary Townhomes
- Calgary Infills
- Calgary Luxury Homes
- New Calgary Homes
- New Calgary Condos
- Acreages for Sale
- Bungalows for Sale
- Duplexes for Sale








