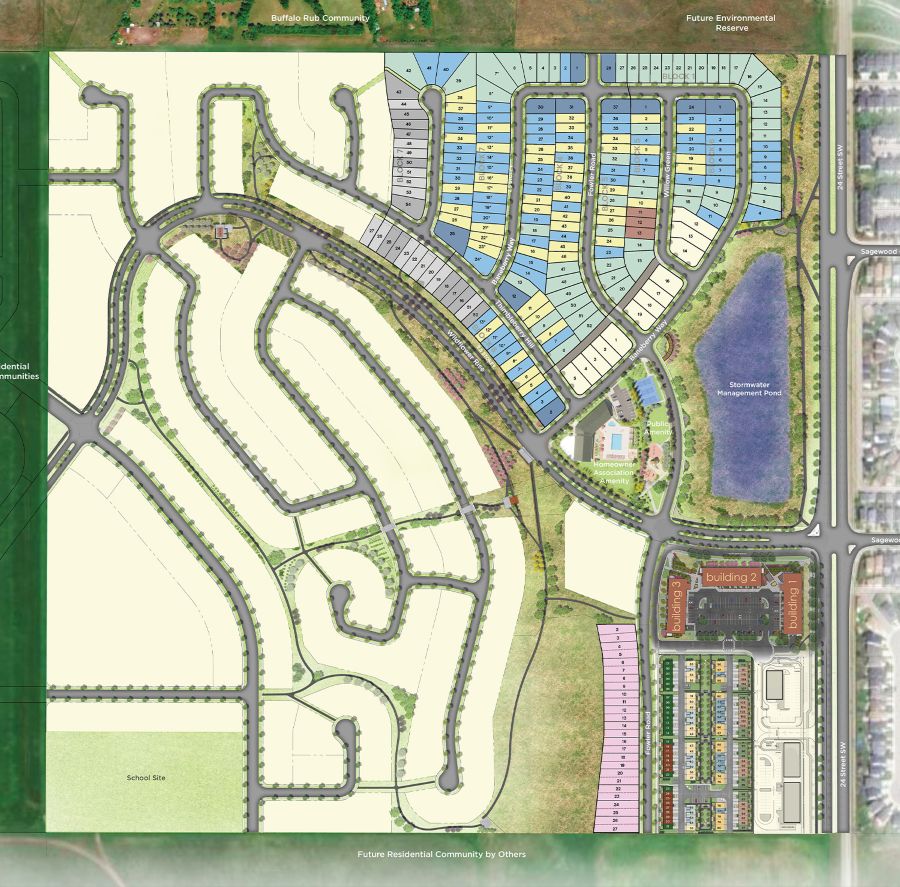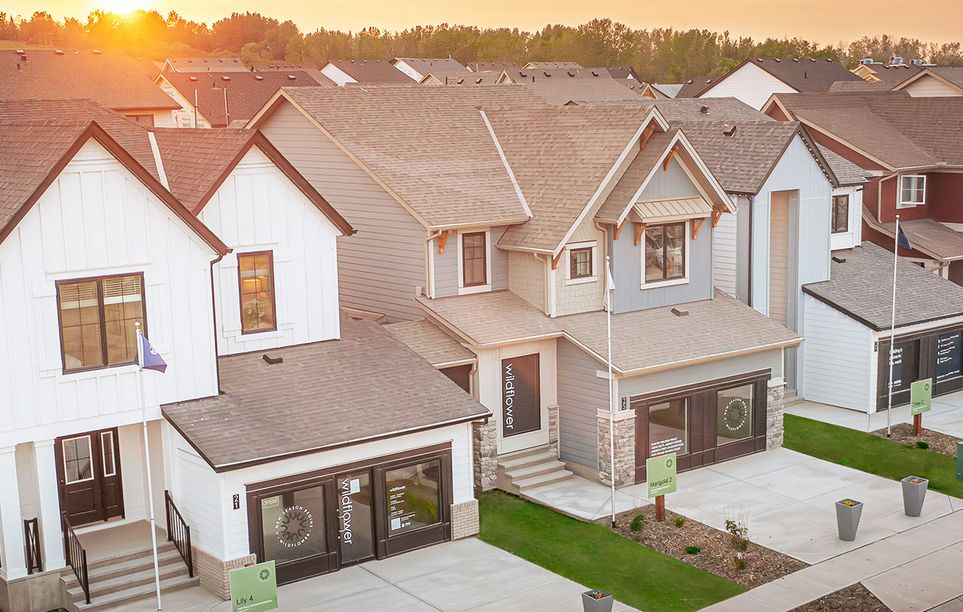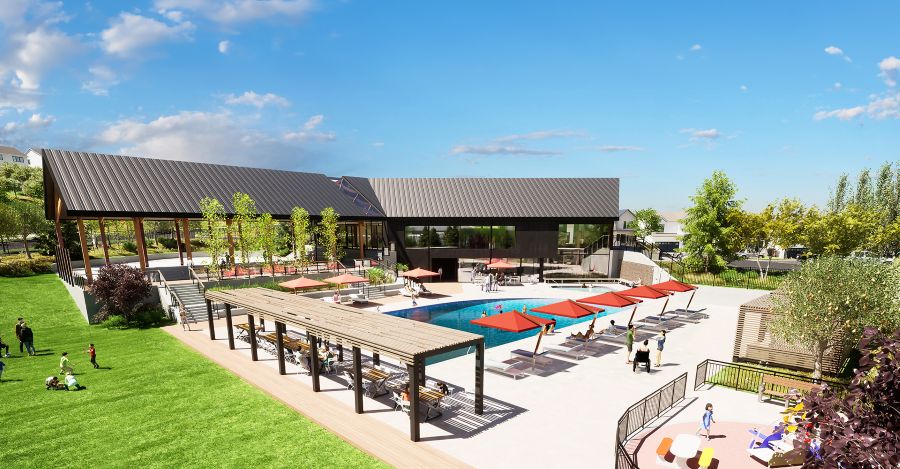Main Content
254 Baneberry Way SW: Airdrie Detached for sale : MLS®# A2213932
Start searching all Wildflower homes for sale in Airdrie, Alberta, on the MLS® below. Developed by Minto, Wildflower real estate has a lot to offer potential buyers including condos, townhouses, duplexes, and single-family homes. The neighbourhood is centred around the Hillside Hub, an active, modern community centre with an outdoor pool, hot tub, sports courts, and lots more to offer families with youth of all ages. To learn more about homes for sale in Wildflower, contact our team of highly experienced Airdrie real estate experts anytime at 403-370-4180, and we will be happy to assist you!
Wildflower Real Estate Listings
LOOKING TO BUY/SELL AIRDRIE REAL ESTATE?
As highly experienced Realtors in the Calgary Metropolitan Area, we have the know-how and experience to help guide you through the process of buying or selling Wildflower real estate. Contact us today to discuss your goals!
Wildflower Airdrie: Quick Facts
- Developer: Minto Communities
- Location: Northwest Airdrie, Alberta
- Home Types:
- Single Family Homes (1,445 to 2,586 sq. ft.)
- Duplex Homes (approx. 2,000 sq. ft., 3 bedrooms, 2.5 bathrooms)
- Townhomes (1,397 sq. ft., 3-4 bedrooms)
- Condos (1-3 bedrooms)
- Amenities: Access to the Hillside Hub community centre, which includes a resort-style outdoor pool, hot tub, and an open-air sports court.
- Pricing: From the $200s to the $700s depending on property type *
*subject to change
A new community, Wildflower has several phases of development planned which will see new construction homes completed over the next several years. If you have questions about these properties and/or builders, contact our team of new construction home experts today and we will be happy to discuss your real estate goals!
Wildflower Location & Amenities
Situated on the desirable upper northwest side of Airdrie, this master-planned community offers unparalleled connection to a wide array of everyday amenities. Jumping onto Deerfoot Trail (Highway 2) provides a quick and seamless commute to downtown Calgary in about 35 minutes. Within minutes, residents can access a variety of local shopping centers and retail corridors, ensuring that their daily errands and shopping needs are met effortlessly.
Airdrie has a variety of outdoor shopping centres within a few minutes’ drive from real estate in Wildflower. This includes Creekside Crossing, Midtown Plaza, Silvercreek Shopping Centre, Airdrie Plaza One, and so much more.
Wildflower Real Estate
Minto is offering a wide range of homes in Wildflower to cater to a wide range of potential buyers. Whether you have aspirations to own your first property, or are an empty nester looking to downsize, the neighbourhood has something to offer you, including:
Single-Family - Minto offers exquisite single-family homes in Wildflower, designed with families in mind. These front-attached garage houses are situated on spacious lots ranging from 32 to 38 feet wide, with diverse floor plans spanning from a comfortable 1,445 to a generous 2,586 square feet. These homes offer ample space and sophisticated designs, providing an exceptional living experience for larger families.
Duplexes - The semi-detached duplex homes in Wildflower present a fantastic blend of style and function. Boasting flexible layouts of approximately 2,000 square feet, these residences typically feature three bedrooms, two-and-a-half bathrooms, and the convenience of an attached garage, making them a perfect choice for modern families.
Townhouses - Discover thoughtfully designed Wildflower townhomes that offer a low-maintenance lifestyle without compromising on space. With 1,397 square feet of well-appointed living area, these homes feature three to four bedrooms and the practicality of a rear-drive garage, catering to a variety of homeowner needs.
Condominiums – For the ultimate in convenience and accessibility, The Grove condo in Wildflower offers an excellent entry into homeownership. With units available in one to three-bedroom layouts, residents enjoy a carefree lifestyle with the added luxury of access to numerous exclusive amenities, including the community centre and all it has to offer.
Wildflower Community Association: Hillside Hub
At the core of the community is the Hillside Hub, where homeowners enjoy exclusive access to an impressive collection of resort-style amenities. Whether you prefer relaxation or recreation, you can indulge in Airdrie's first outdoor pool, a soothing hot tub, an open-air sports court, weekly activities and events, and so much more.
The central amenity building is thoughtfully designed to offer spaces for both quiet solitude and vibrant social connection, truly embodying the heart of this exceptional neighbourhood. Wildflower homeowners and their guests will enjoy exclusive access to this exceptional community centre!
Wildflower Real Estate Agents
Looking to buy or sell a property in Wildflower Airdrie? As highly experienced Realtors® in the area, we have the skills and expertise to help guide you towards a successful transaction!
Contact us anytime to discuss your real estate goals or schedule a showing of any available listing(s), and we will be happy to assist you. Find out what your Wildflower home in Airdrie is worth with our 100% FREE, no-obligation competitive market analysis today!
Back to Airdrie Home Search
Required fields are marked*
- Contact Us
- Search MLS®
- Sellers’ Guide
- Buyers’ Guide
- About Cody & Jordan
- Blog
- Testimonials
- Downtown Calgary
- SW Calgary
- SE Calgary
- NE Calgary
- NW Calgary
- Calgary Condos
- Calgary Townhomes
- Calgary Infills
- Calgary Luxury Homes
- New Calgary Homes
- New Calgary Condos
- Acreages for Sale
- Bungalows for Sale
- Duplexes for Sale










