Main Content
University District Homes for Sale – Calgary
University District homes for sale in Calgary are highly sought-after for several reasons. Located in the northwest quadrant near the University of Calgary, the mixed-use 200-acre community offers residents an exceptional mix of residential and retail spaces with all the restaurants, shops and services you could hope for. Expansive green spaces and parks interconnected by paved pathways provide ample outdoor leisure and recreation opportunities year-round. It’s not hard to see why the University District is one of Calgary's most exciting mixed-use communities.
Begin your search of University District Calgary homes for sale below. To learn more about any listings seen below or to schedule a private showing, contact our team of University District real estate experts by calling Cody & Jordan at 403-370-4008 and we will be happy to serve you!
Homes for Sale University District Calgary
Community Quick Facts
- Developed by the University of Calgary Properties Group
- Mixed-use community in Northwest Calgary
- 200 acres of land with a north (current) and south (future) development areas
- Builders include Homes by AVI, Brookfield Residential, Truman, Jayman, Rohit
- The Brenda Strafford Foundation provides seniors’ assisted living at Cambridge Manor
- Condos, townhomes, rentals and senior homes are available (see projects below)
- Near the University of Calgary, Alberta Children’s Hospital and CF Market Mall
- Highly walkable neighbourhood with parks, restaurants, shops and entertainment
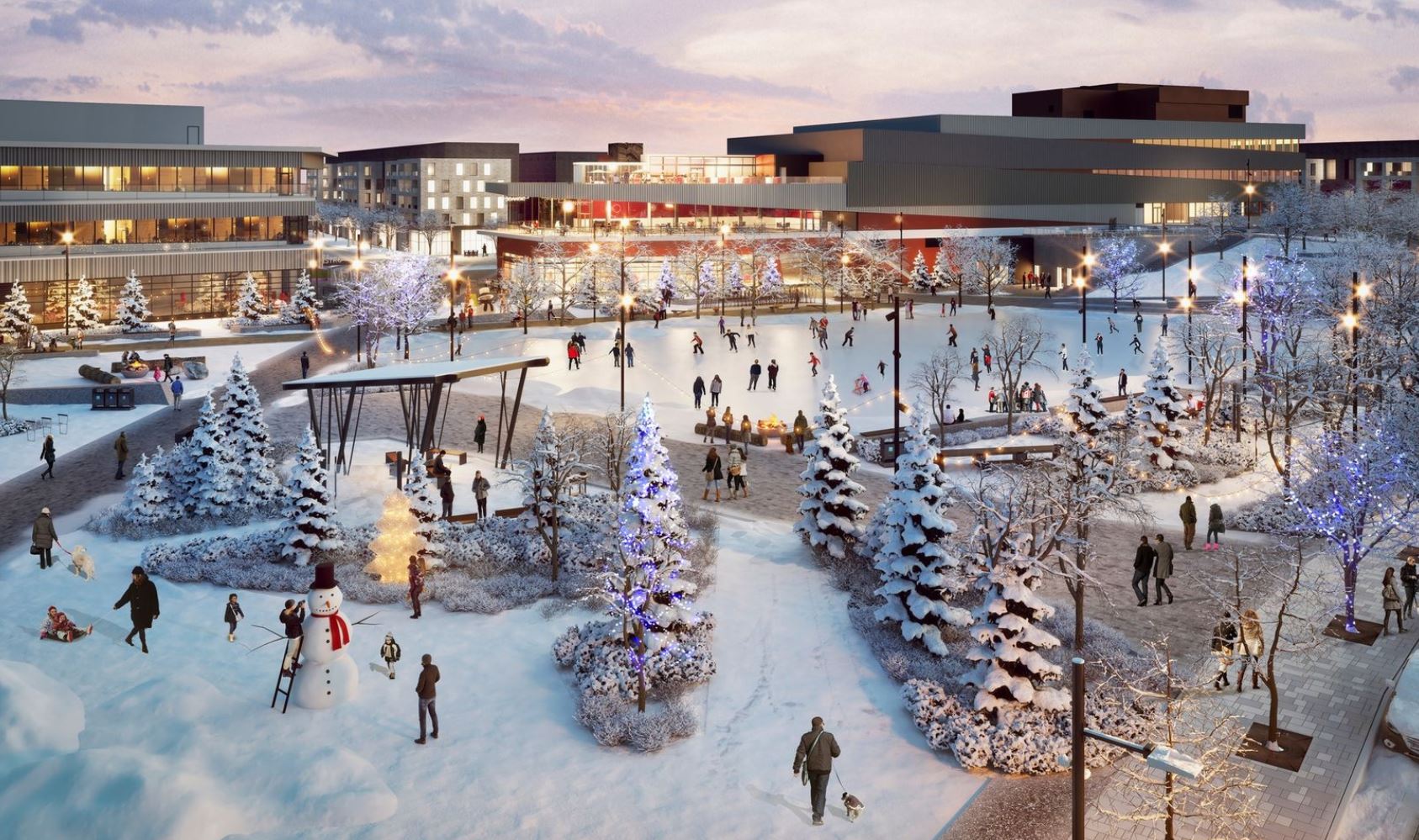
Calgary’s University District is a master-planned community with all the amenities you could ever hope for. Located at the confluence of Shaganappi Trail and the Trans Canada Highway, the neighbourhood is nestled atop a plateau it shares with the Alberta Children’s Hospital.
The north phase of development is nearing completion. To come is another mixed-use south phase of development that will feature a diverse array of condos and townhomes in addition to three retail/office buildings. The second phase features a man-made pond amid professionally landscaped green spaces.
Overall, there is a lot to love about homes for sale in the University District of Calgary, including its diversity of real estate from a wide range of home builders. Below are all the current projects underway in phase one and two and their associated listing searches.
Argyle
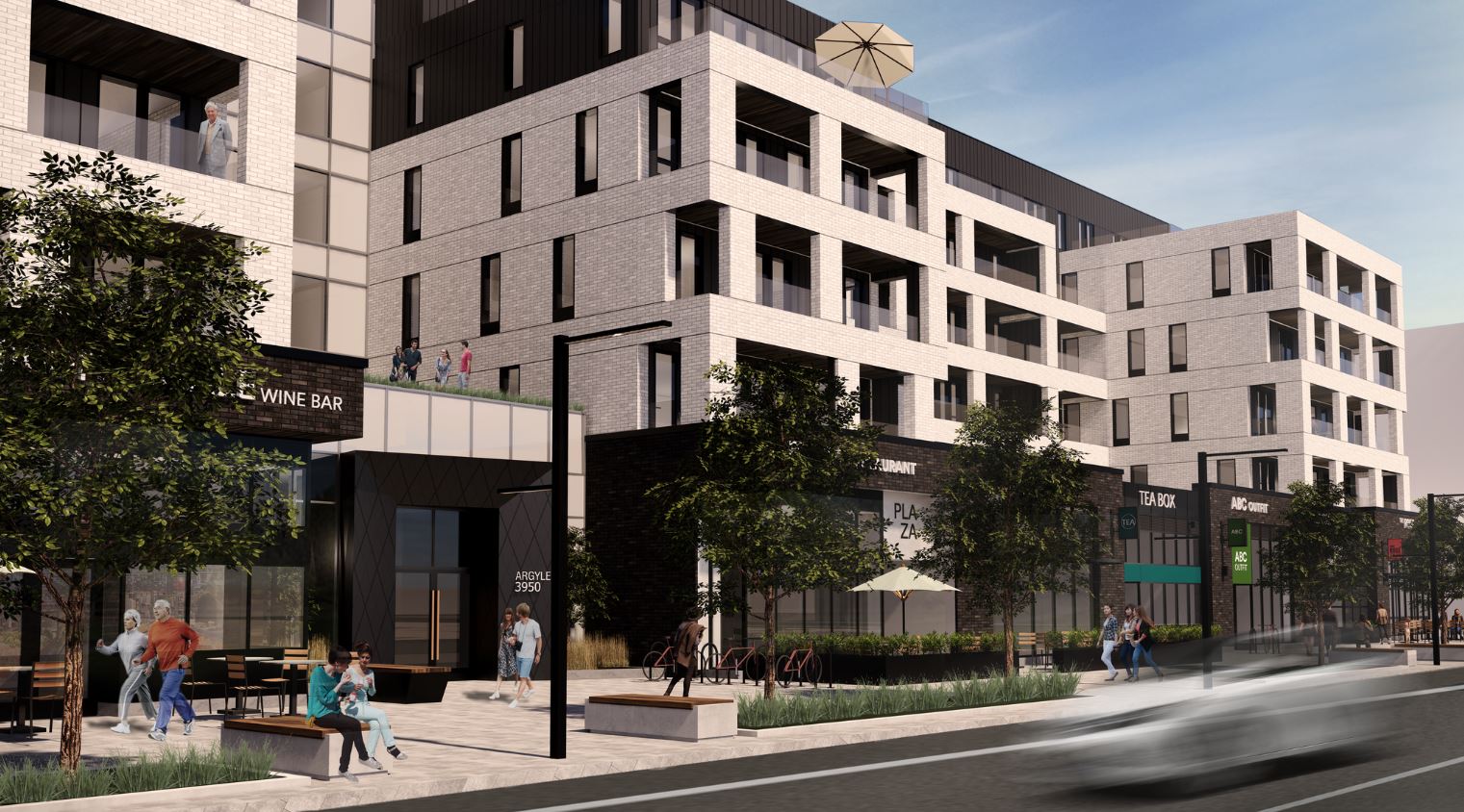
Argyle is yet another exciting condo in the University District of Calgary. Developed by Homes by AVI, it puts residents on the main amenity throughway where you’ll find all the restaurants, shops and entertainment.
This building is genuinely ideal for investors and young urbanites alike, as its layout focuses on more compact one to three-bedroom units across five floors. It is also one of the closest buildings to the University of Calgary as it is located further east than others along University Avenue NW.
• Search Argyle Condos for Sale
August

August was one of the first built condos in Calgary's University District. Built by Homes by AVI, the sold-out building features one- to three-bedroom units ranging from 544 to 1,145 square feet in size.
Located on University Avenue NW, residents enjoy direct access to the best UD amenities including the Cineplex Odeon VIP Theatre, Canadian Brewhouse, Staples, and Save on Foods.
• Search August Condos for Sale
Autumn
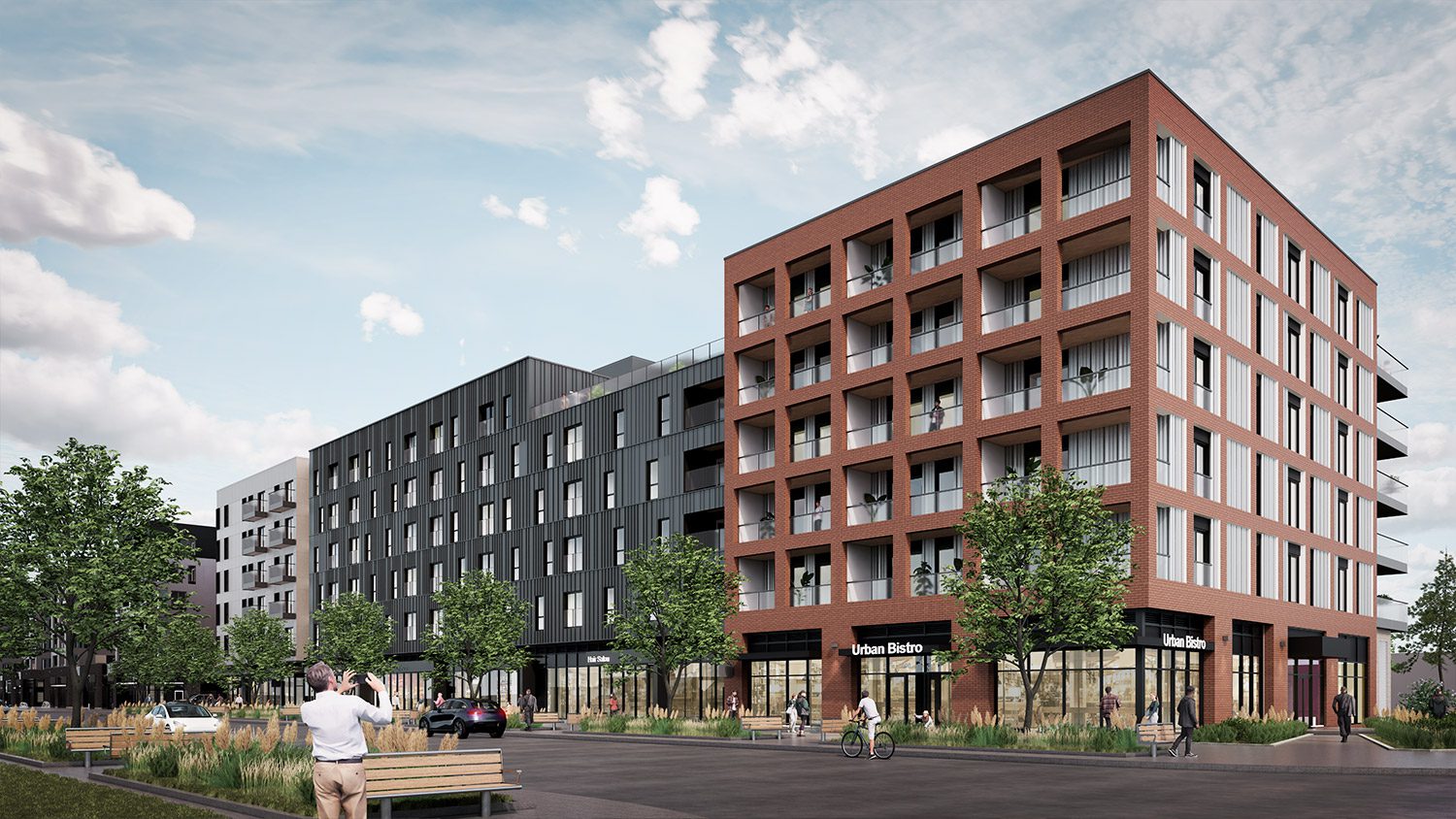
Another project developed by Homes by AVI, a well-known local real estate builder and developer, Autumn Condos are located on the main University District Avenue, providing quick and easy access to the community's amenities.
With over 160 total studio to two-bedroom units, prices for units start in the $300,000s, making Autumn a potentially affordable option for investors and young professionals alike.
Capella
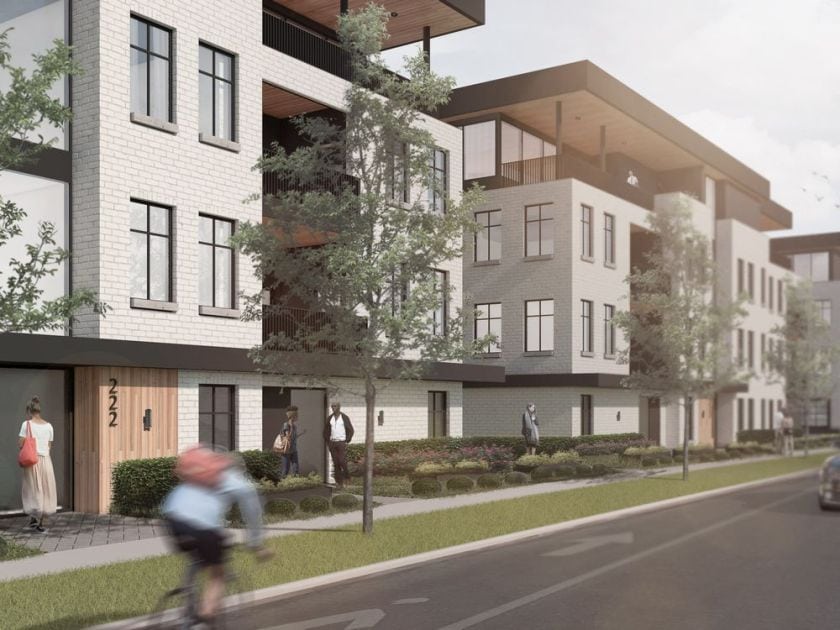
Brookfield Residential’s premier project in the University District features 140 luxury units with two and three-bedroom layouts from 1,300 to 2,000 square feet or larger. Located north of the main strip, residents enjoy a serene ambiance away from the hustle and bustle of University Avenue.
Private attached garages, semi-private elevators and multi-level residences are standard at Capella condos in the University District, making the building one of the pinnacle high-end projects in the area.
• Search Capella Condos for Sale
Dean’s Landing
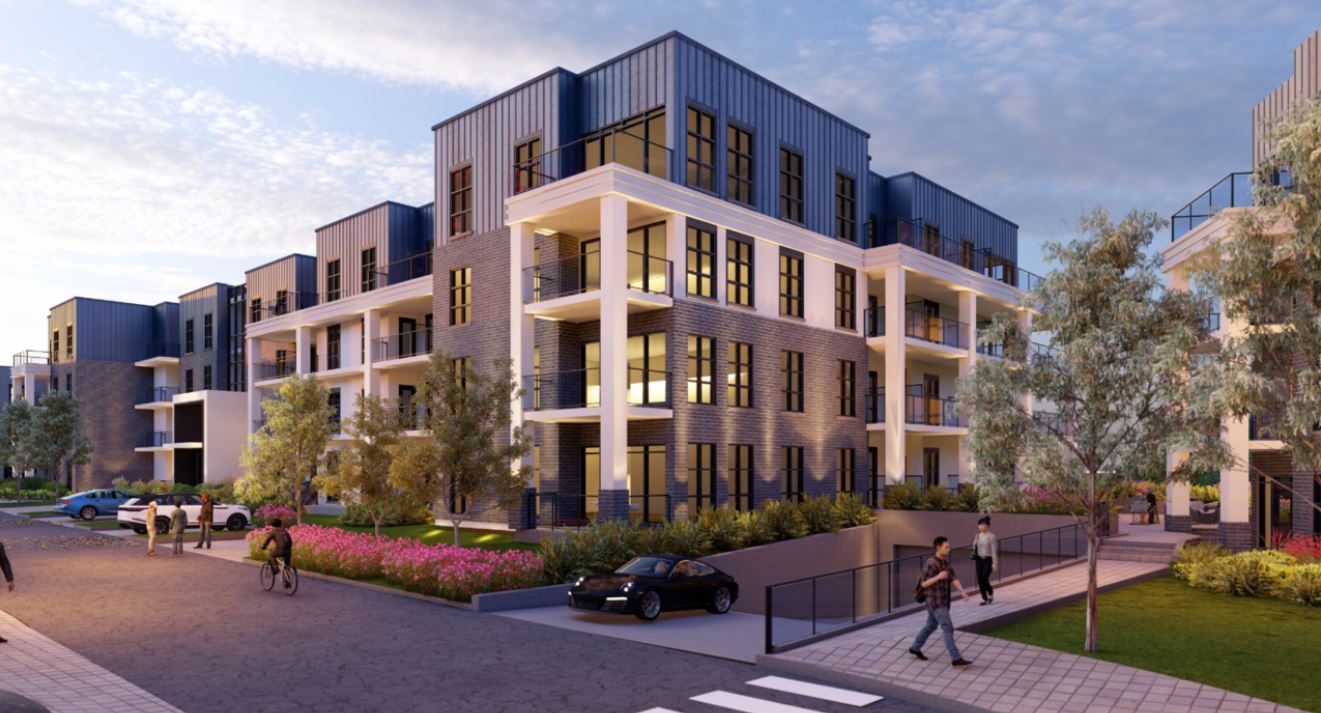
Dean’s Landing is the first University District project by Rohit Communities, a reputed developer in Alberta with an extensive multi-family portfolio.
With 135 total units, the multi-building project will offer condos and townhomes anywhere from 470 to 1,525 square feet and is expected to finish construction sometime in 2025.
• Search Dean's Landing Condos for Sale
Esquire

Truman's Esquire is a high-end condo in the University District. The building features one- to three-bedroom condo units from 650 to 1,224 square feet, perfect for a wide range of buyers.
Phase two at Esquire is a rental-only building, providing even more options if you’re just not yet up to buying a home in the UD just yet. The building follows similar, proven apartment designs by Truman found throughout the city.
GUILD
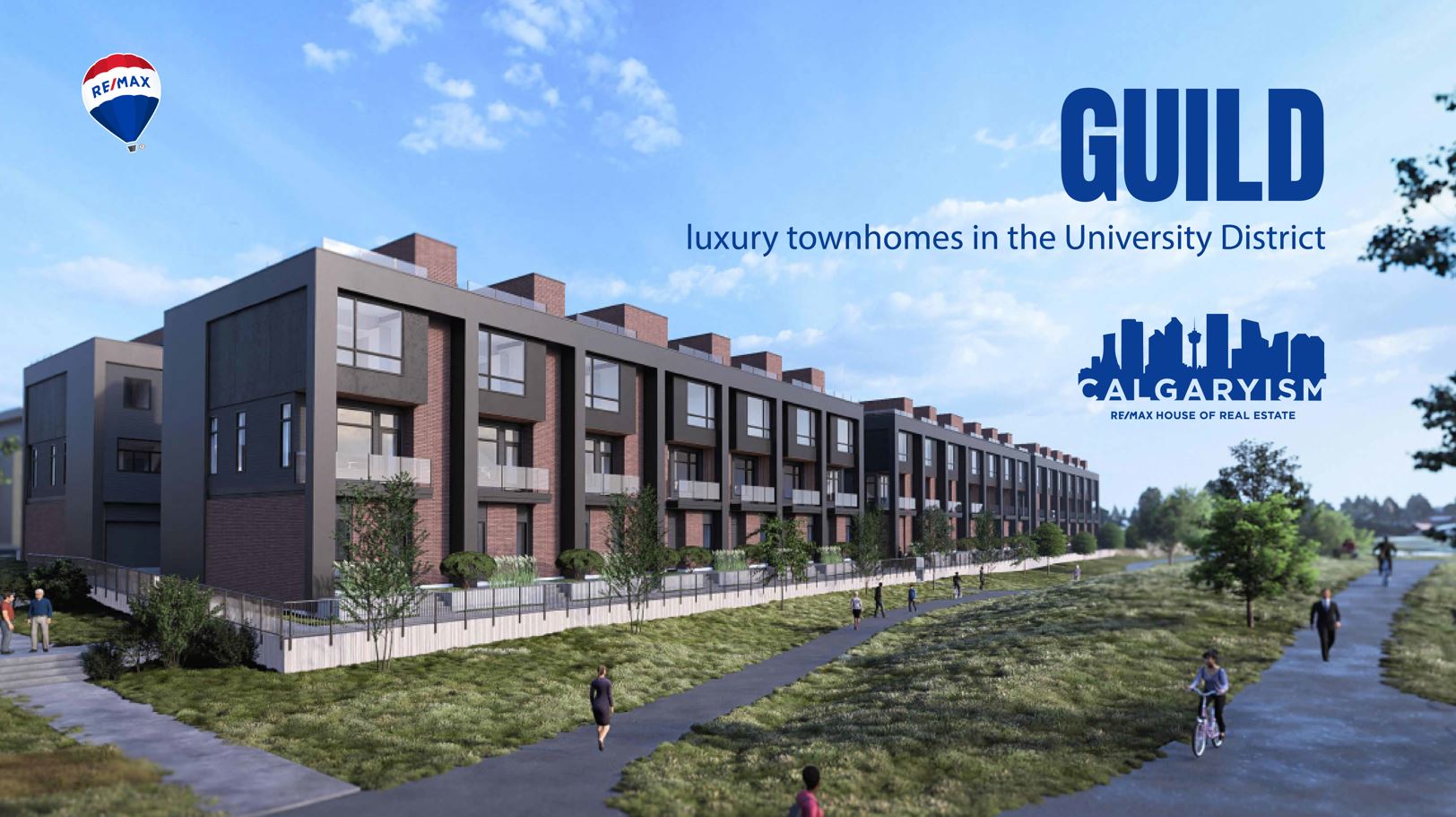
GUILD is an exciting luxury townhome project by Crystal Creek, a renowned luxury builder in Calgary located on the northwest brim of the University District. With only 40 total units, the development is also as exclusive as it gets and backs out onto park space and water features on the community's north side near CF Market Mall.
Featuring expansive four-storey floorplans and over 2,000 square feet, these double-car garage units have all the bells and whistles an upscale buyer could hope for - including elevators. Prices start in the $1 million+ range.
• Guild Luxury Townhomes Coming Soon to UD
IVY
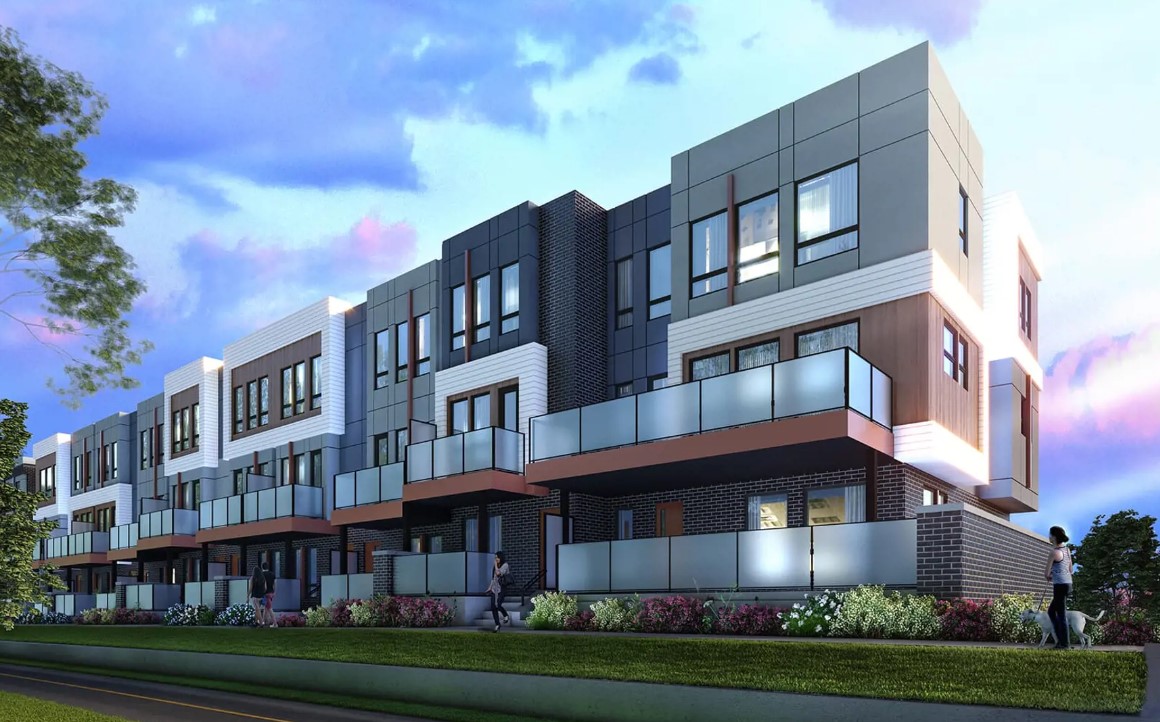
IVY Townhomes are an upscale luxury development by Brookfield Residential. With two-car garages on the ground level, these units feature spacious multi-level floor plans with high-end finishings throughout.
If you’re looking for a higher-end luxury home in Calgary's University District with an attached garage, these may be the perfect fit. The IVY is so popular in fact, it can be hard to find listings available any time of the year.
• Search IVY Townhomes for Sale
Magna
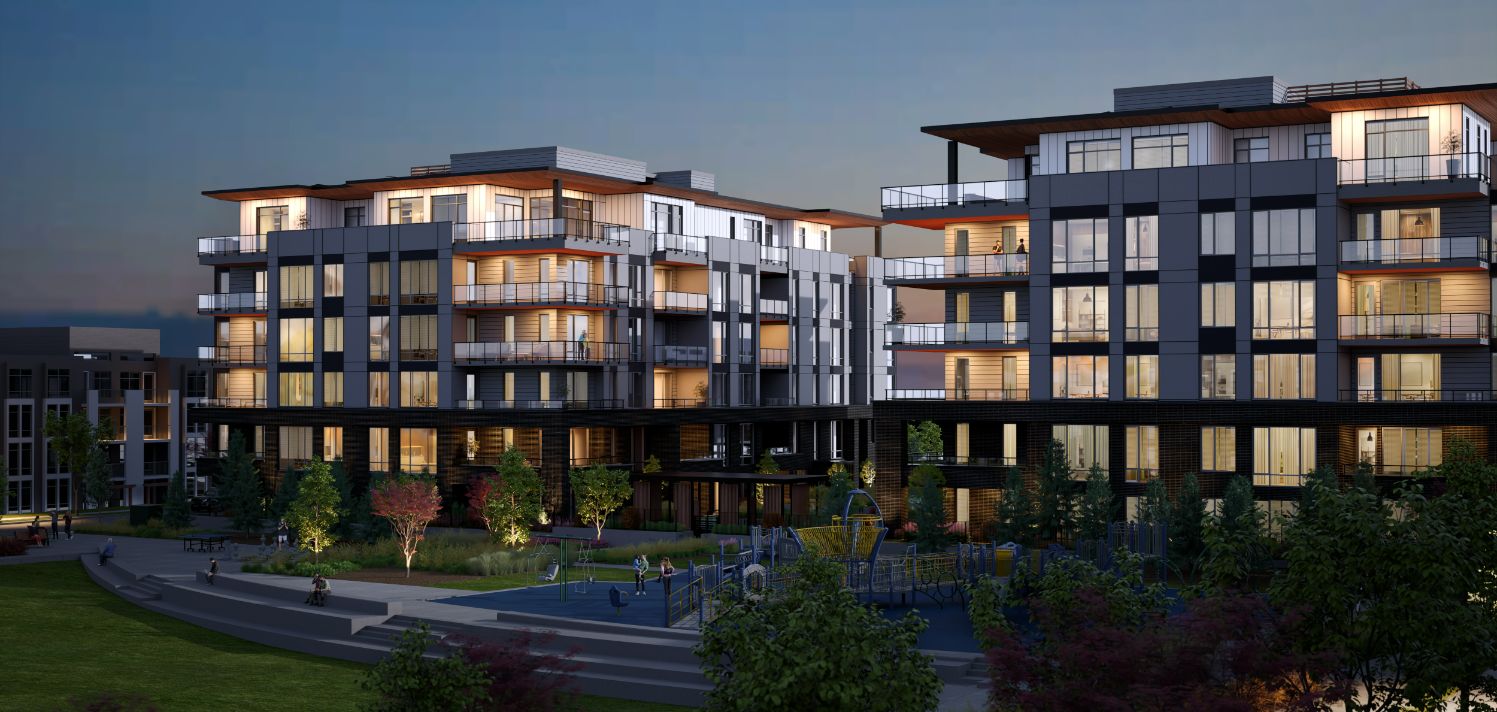
Magna is an exciting new luxury condo coming soon to the University District. Developed by Jayman BUILT, this high-end apartment will be the only concrete construction condo for sale in the area and has a lot to offer discerning buyers.
Adorned with hundreds of solar panels and high-end features like triple-pane windows and efficient heating/cooling systems, Magna offers residents a luxurious, yet sustainable lifestyle in the heart of one of Calgary's most sought-after mixed-use neighbourhoods.
Maple
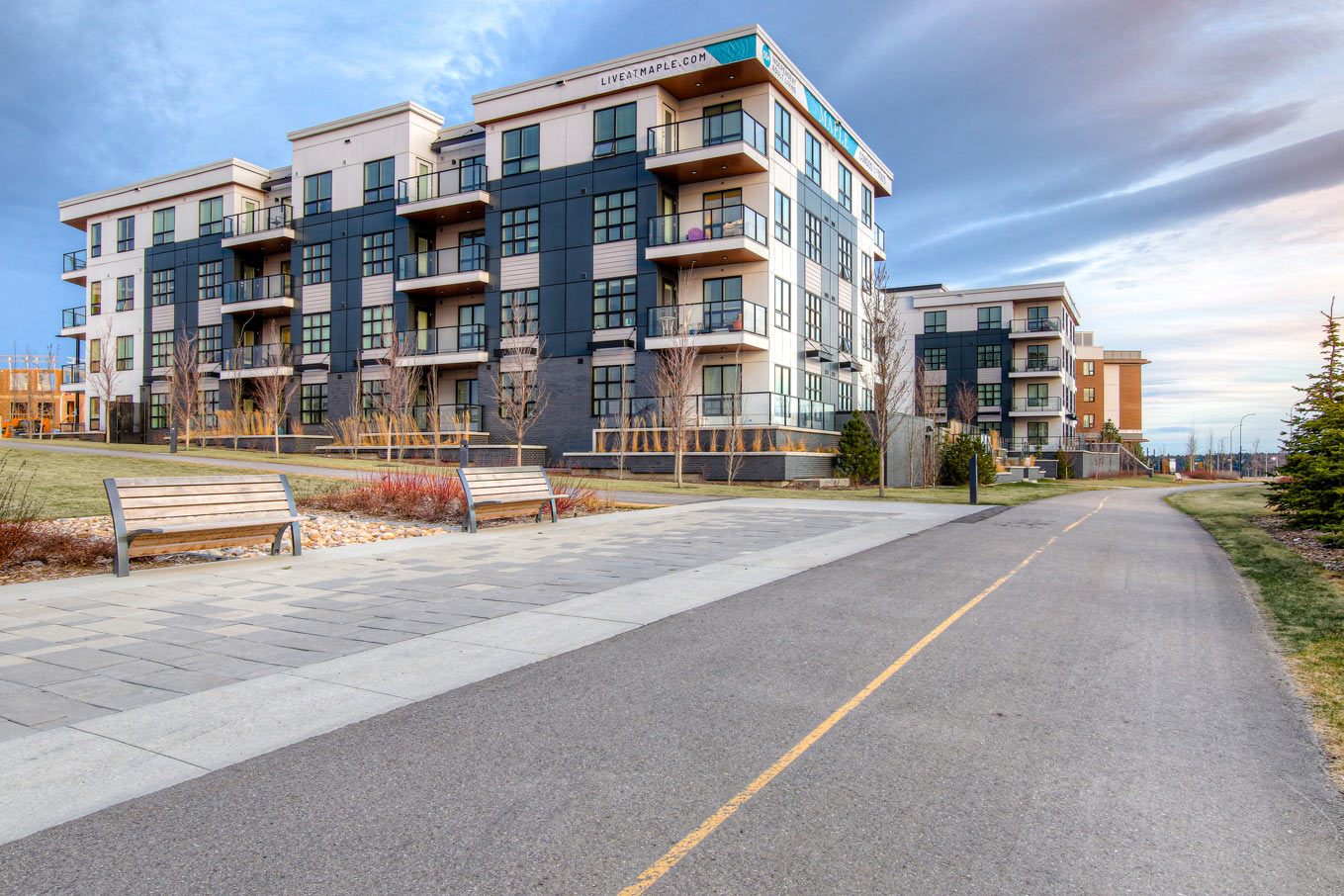
Maple is another Truman condo project in the University District. The seniors-designated building features 95 apartments with one to two-bedroom layouts and was completed in 2020.
Maple truly is the pinnacle of seniors living in the area, offering a la carte amenities such as an in-house barber and hair salon, dining services, housekeeping, and healthcare if required. Attached to Cambridge Manor, the building shares several amenities including access to nurses and medical care.
• Search Maple Condos for Sale
Noble
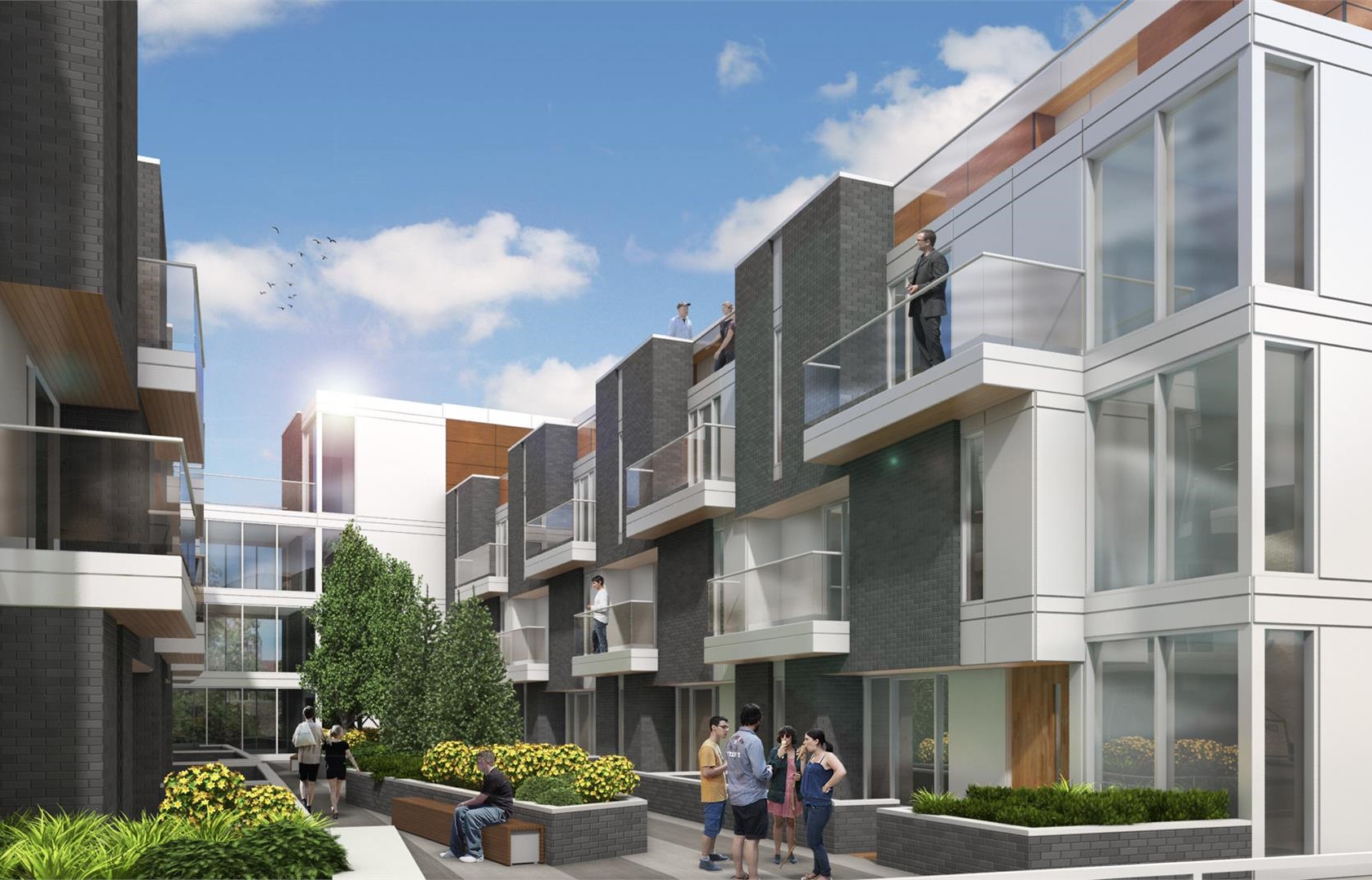
Noble was one of the first condos built in Calgary’s University District, and is one of its most luxurious. Developed by award-winning Truman, Noble features a mix of upscale condos and townhomes with gourmet kitchens, 9-foot ceilings, and much more.
Noble's quality is a step up from many other developments in the area. If you're looking for a higher-end multi-family unit, this development may be perfect for your needs.
• Search Noble Condos & Townhomes for Sale
University District Real Estate Experts
Are you interested in a condo or townhome at Calgary's University District? Thinking about selling your current unit in this highly sought-after neighbourhood? As top-producing agents with RE/MAX House of Real Estate, we have helped our clients buy and sell University District homes and condos since the area's inauguration and would love the opportunity to help you accomplish your real estate goals!
Contact Cody & Jordan anytime at 403-370-4008 if you have questions or would like us to set up a showing for you! Get a Free Property Valuation for your University District home in Calgary today!
We are looking forward to helping you accomplish your real estate goals!
Return to Calgary Home Search.
Required fields are marked*
- NW Townhomes
- NW Condos
- Arbour Lake
- Beacon Heights
- Bowness
- Brentwood
- Charleswood
- Citadel
- Collingwood
- Crimson Ridge
- Dalhousie
- Edgemont
- Glacier Ridge
- Greenwich
- Hamptons
- Hawkwood
- Lynx Ridge
- Montgomery
- Ranchlands
- Rockland Park
- Rocky Ridge
- Royal Oak
- Scenic Acres
- Silver Springs
- Trinity Hills
- Tuscany
- University District
- University Heights
- Varsity
- Contact Us
- Search MLS®
- Sellers’ Guide
- Buyers’ Guide
- About Cody & Jordan
- Blog
- Testimonials
- Downtown Calgary
- SW Calgary
- SE Calgary
- NE Calgary
- NW Calgary
- Calgary Condos
- Calgary Townhomes
- Calgary Infills
- Calgary Luxury Homes
- New Calgary Homes
- New Calgary Condos
- Acreages for Sale
- Bungalows for Sale
- Duplexes for Sale








