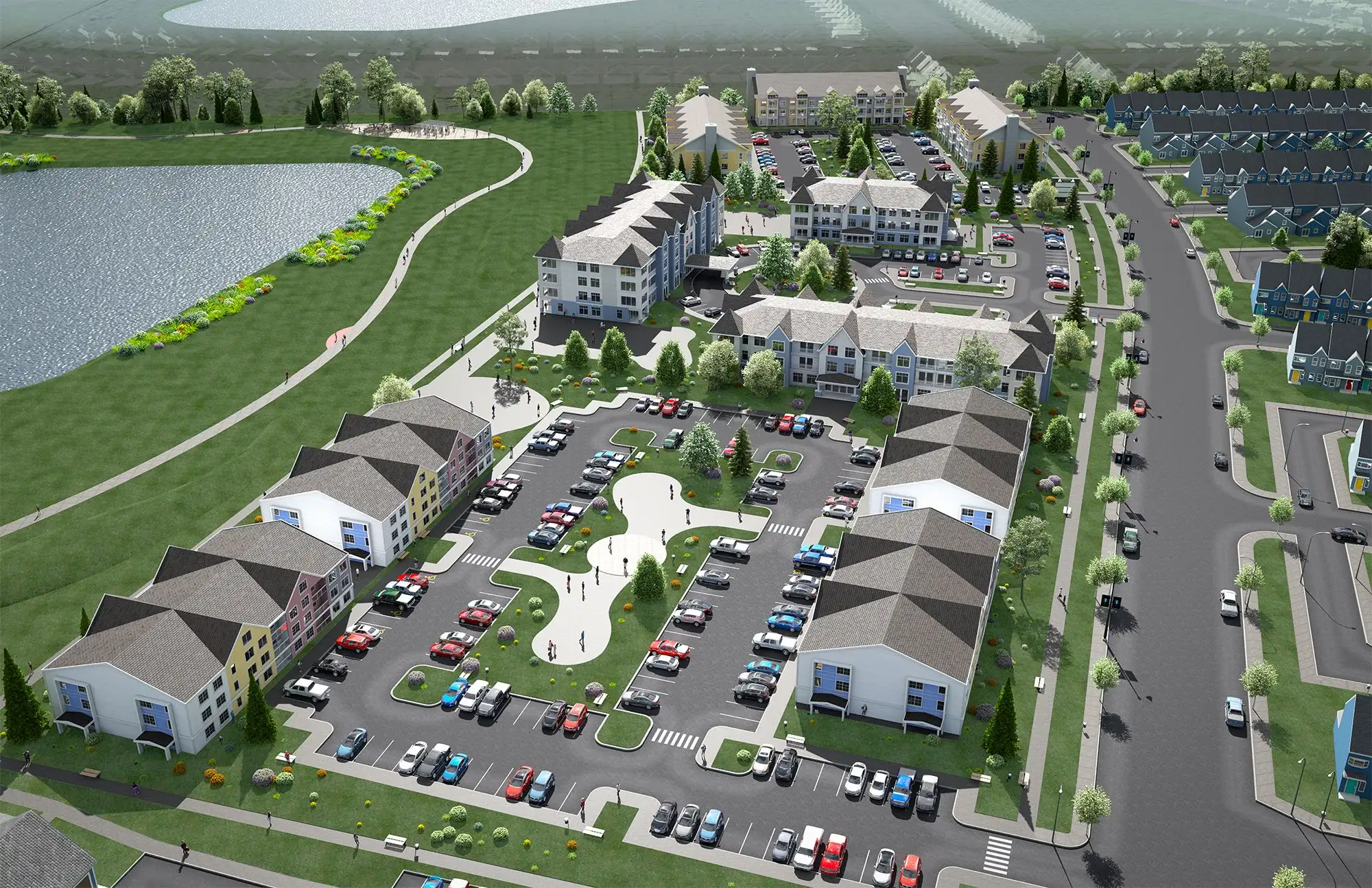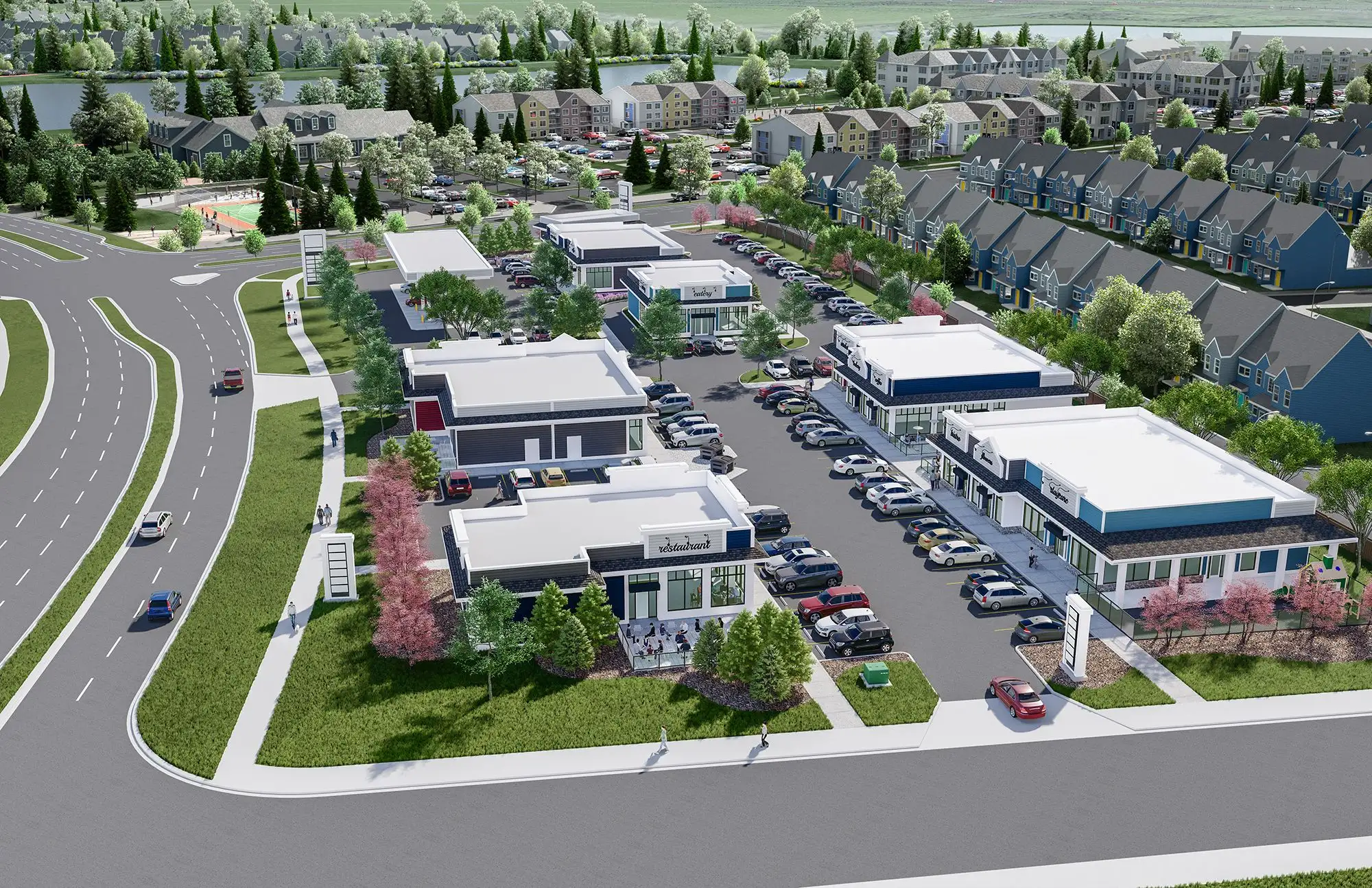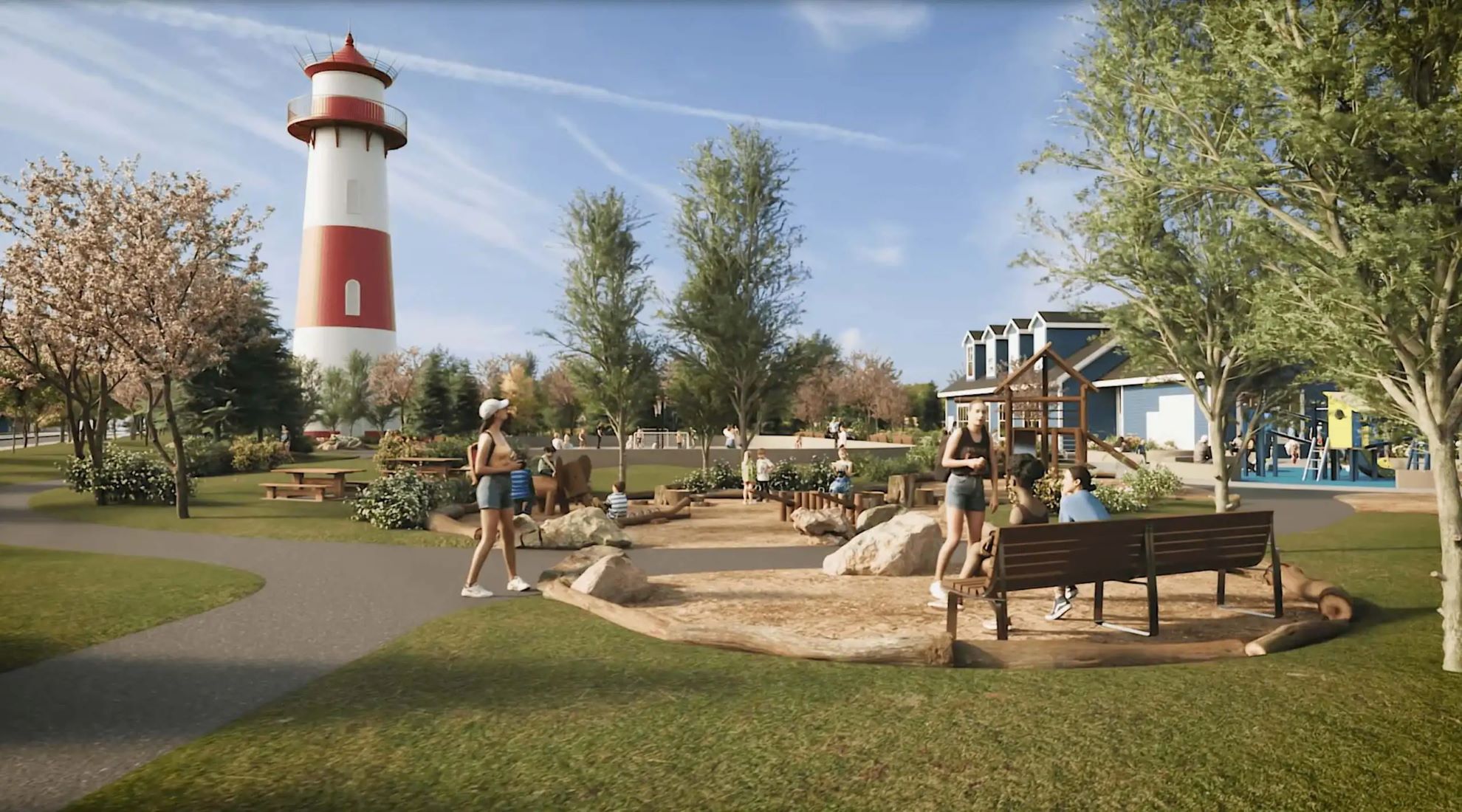Main Content
Clearwater Park Homes for Sale & Real Estate – Chestermere, AB
Search Clearwater Park homes for sale in Chestermere below. Located in East Chestermere, this exciting new community features over 580 acres of land with a mix of single-family and multi-family real estate. Clearwater Park properties include duplexes, laned, front-drive, townhouses, and condominiums for a diverse real estate mix, totalling 3,000 homes upon completion.
To learn more about properties for sale, to find out how much your current unit is worth, or to schedule a showing of any listing(s), contact your team of Clearwater Park real estate agents at 403-370-4008, and we will be happy to assist you!
Homes for Sale in Clearwater Park Chestermere
QUESTIONS ABOUT CHESTERMERE REAL ESTATE?
As highly experienced Realtors in the CMA, we have the knowledge and expertise to make your next Clearwater Park home transaction a huge success. Contact us today to discuss your real estate goals!
Clearwater Park Chestermere: Quick Facts
- Developer: Centron
- Community: Chestermere, AB
- Home Types: Paired, landed, front-drive, townhouses, condominiums
- Home Builders: Calbridge, Genesis, Akash, Cardel, Fifth Avenue, Sunview, 360, Wave
- Land: 580 acres of development
- HOA: Active 18,000 square-foot community clubhouse
Developed by Centron, a highly experienced real estate developer in Alberta, Clearwater Park’s community master plan has been designed for family living from the ground up. Featuring both single-family and multi-family home ownership opportunities, the neighbourhood’s appeal to singles and couples, empty nesters, and everyone in between is apparent through its diverse real estate portfolio and exceptional features, which include a central clubhouse, beautiful architecture, and reputable home builders.
Clearwater Park Real Estate
With eight different home builders, Clearwater Park homes for sale come in several types and price points. These include Akash, Calbridge, Cardel, Fifth Avenue, Genesis, Sunview, Wave, and 360, offering homes that range from more affordable condominiums to single-family homes with front-attached garages. Today, home prices range from the $500,000s for duplexes to the $800,000s for single-family detached lots.
Upon completion, Clearwater Park real estate will offer a total of 3,000 homes, with several different home-ownership opportunities for buyers to consider. Other projects include townhomes, condominiums, and more semi-attached and detached properties as the community develops.
Clearwater Park Location & Amenities
Located in East Chestermere, homes in Clearwater Park are just a short drive from day-to-day amenities in the community at large, and a 15-minute trip from Calgary. Residents can easily access Chestermere Lake and the Trans-Canada Highway to travel east and west in a matter of minutes.
Restaurants, shops, and services are found on Chestermere Boulevard, while the neighbourhood will also feature several retail and commercial spaces to help serve the daily needs of Clearwater Park residents. The crown jewel of the community, however, is by far its central clubhouse, an 18,000 s.f. facility.
Community Clubhouse
Become part of a vibrant community at the Clearwater Clubhouse, where residents enjoy exclusive access to a wealth of wellness and recreational opportunities. This thriving hub offers exceptional indoor and outdoor spaces for socializing and activities, from swimming laps in the indoor pool to hosting events in the community kitchen, available year-round to Clearwater Park residents. Facilities include:
- Meeting rooms and facilities
- Indoor pool and fitness facility
- Multi-surface outdoor ice rink
- Outdoor plaza for private and outdoor events
- Children’s playgrounds
- Community kitchen
- Sports courts
Clearwater Park: The Developer
Centron Group is a local real estate development and construction company that has served Western Canada for over 40 years. The family-owned and operated firm specializes in developing, leasing, and constructing retail, industrial, and multi-family residential properties. Centron’s operations are built around core values such as trust, integrity, and the importance of strong relationships, which have helped them build a solid reputation within the industry.
Centron’s Alberta portfolio includes major projects like office buildings, retail spaces, and significant residential developments. Notable examples include their work on Castello and Eagle Ridge in Fort McMurray, among many others. The company’s consistent delivery, commitment to quality, and track record of completing projects on schedule support their reputation as a reliable and highly respected real estate developer in Alberta.
Clearwater Park Real Estate Agents
Planning on buying a home in Clearwater Park Chestermere, or want to know how much your current property is worth? Our team of professional Realtors® with RE/MAX House of Real Estate has years of experience in helping people buy and sell Chestermere properties, and we would love to put our knowledge and skill set to work for you!
Contact Cody & Jordan anytime at 403-370-4008 if you have questions about current listings on the MLS® or would like us to set up a showing for you! Get a Free Property Valuation for your Clearwater Park home in Chestermere today!
We are looking forward to helping you accomplish your real estate goals!
Required fields are marked*
- Contact Us
- Search MLS®
- Sellers’ Guide
- Buyers’ Guide
- About Cody & Jordan
- Blog
- Testimonials
- Downtown Calgary
- SW Calgary
- SE Calgary
- NE Calgary
- NW Calgary
- Calgary Condos
- Calgary Townhomes
- Calgary Infills
- Calgary Luxury Homes
- New Calgary Homes
- New Calgary Condos
- Acreages for Sale
- Bungalows for Sale
- Duplexes for Sale











