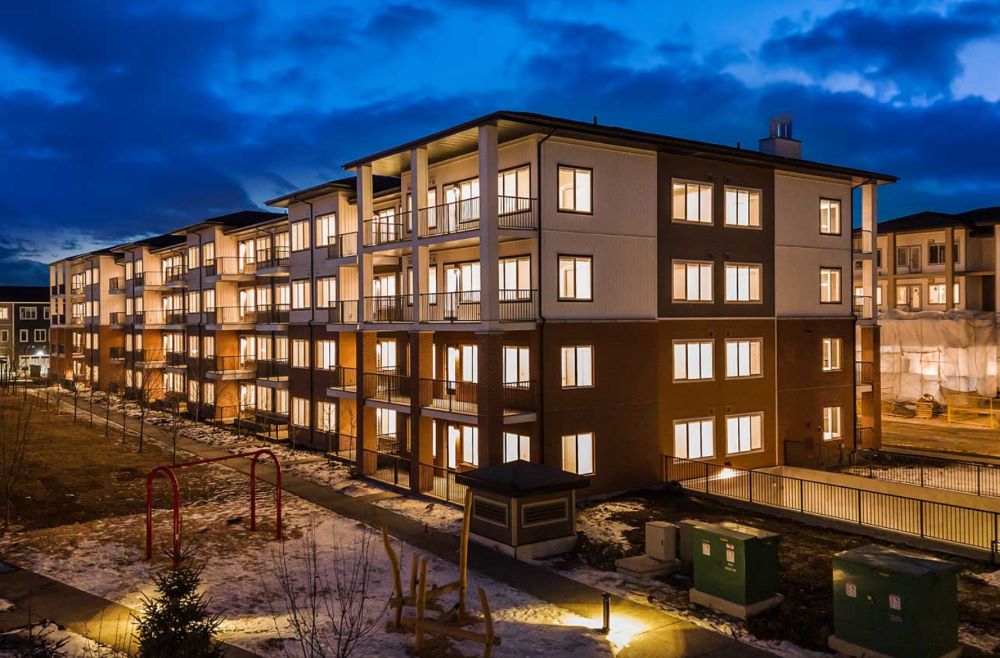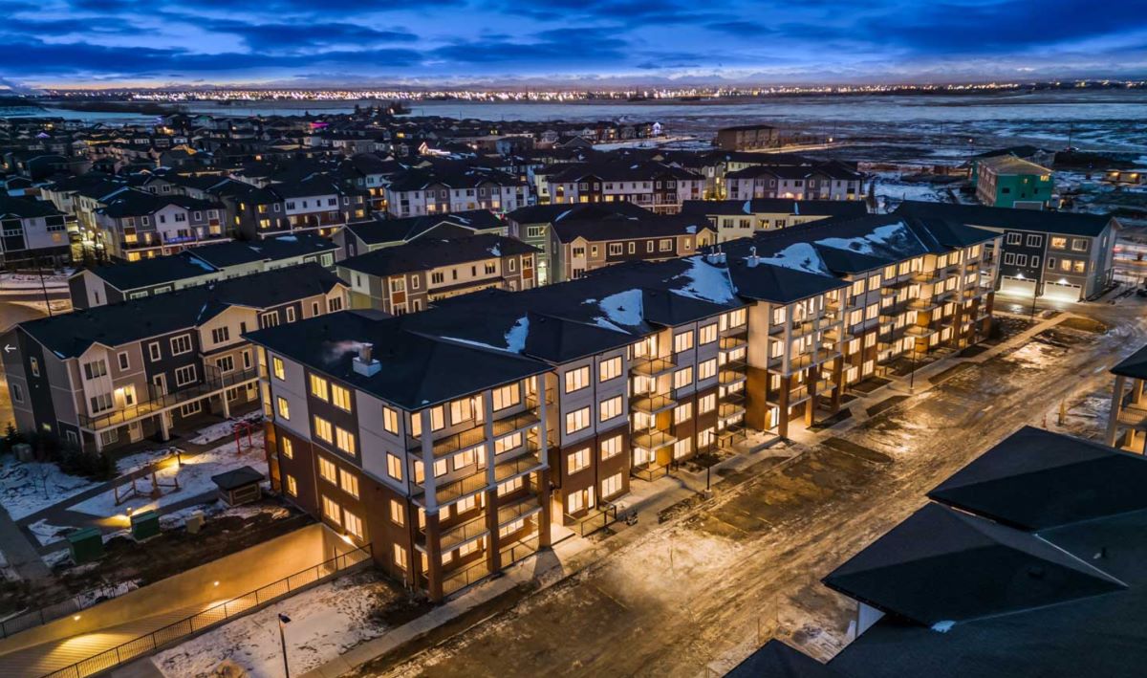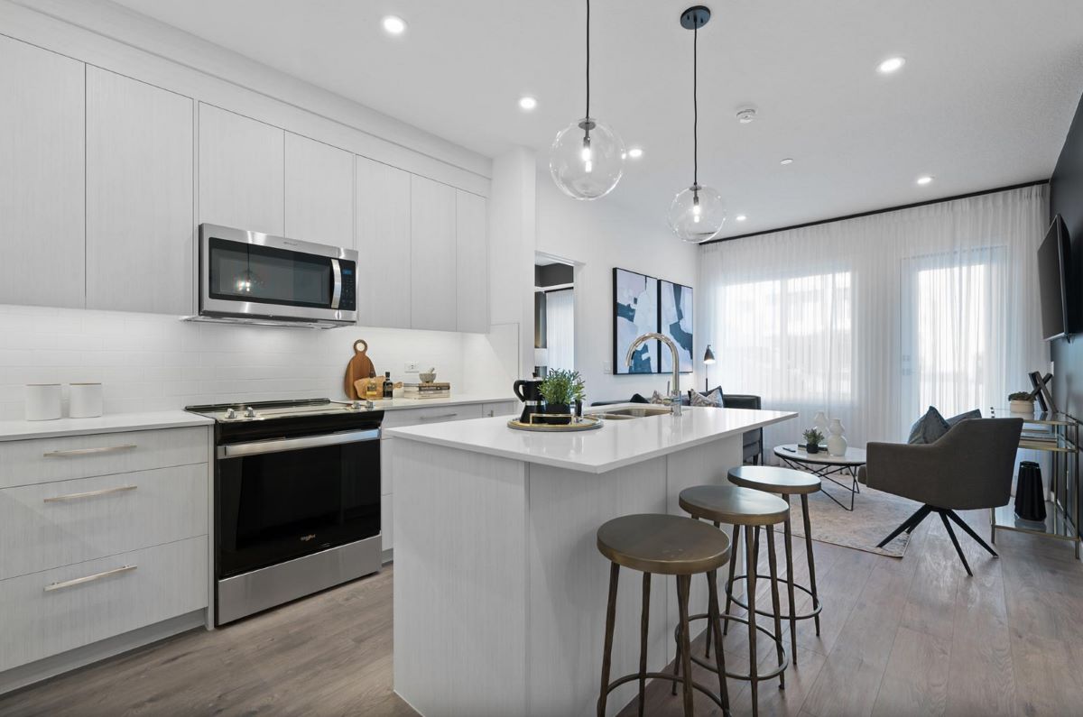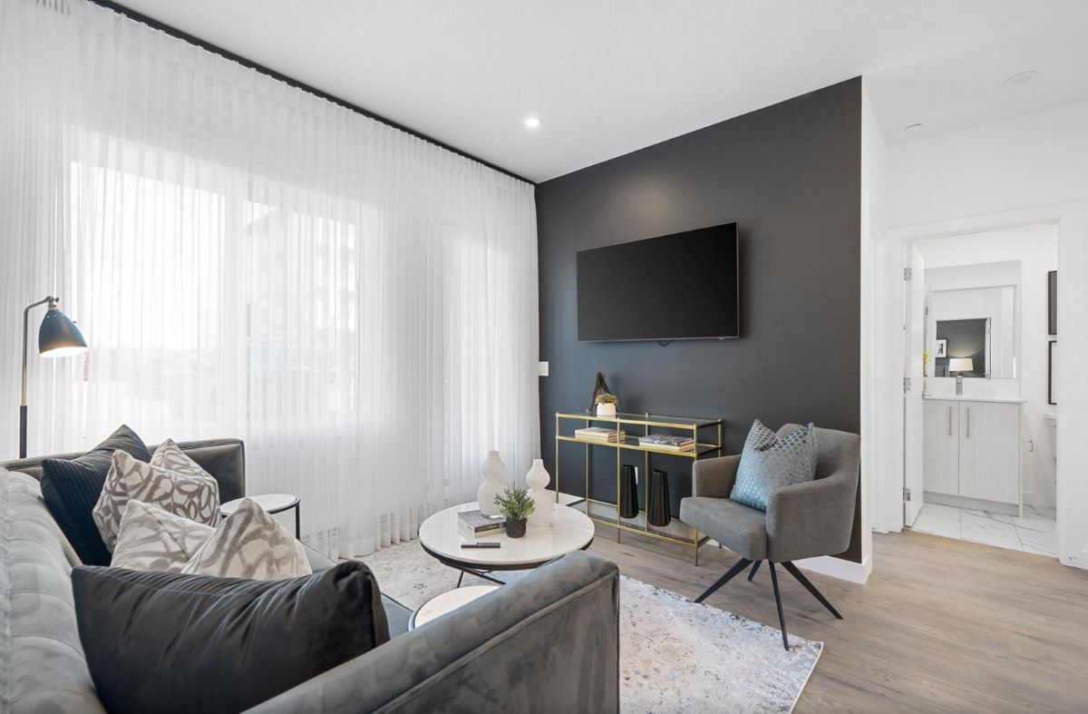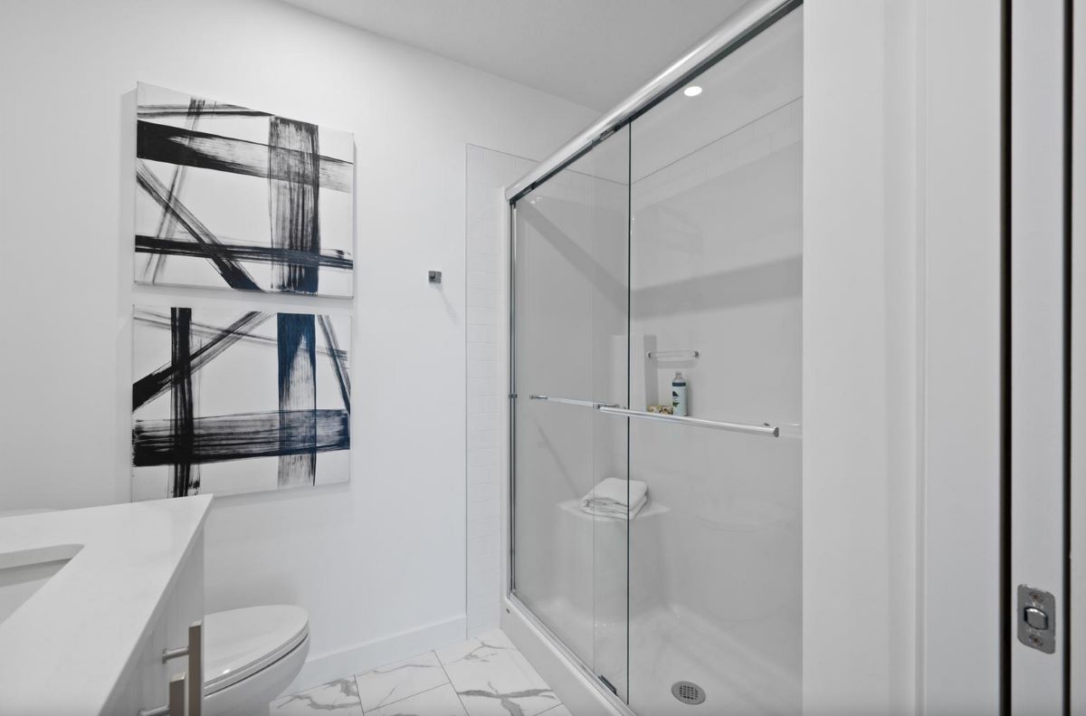Main Content
4416 6 Merganser Drive W: Chestermere Apartment for sale : MLS®# A2228002
See the latest Lockwood condos for sale in Chestermere AB on the MLS® listing search below. Developed by Truman, this development has a lot to offer including expansive two- to four-bedroom units up to 1,500 square feet, and more! To learn more about Lockwood condominiums or to schedule a private showing, contact our team of experienced Chestermere real estate experts at 403-370-4008 and we will be happy to assist you!
Condos for Sale Lockwood Chestermere
QUESTIONS ABOUT CHESTERMERE REAL ESTATE?
Get the best advice on Lockwood condos for sale in Chestermere from a team of highly experienced Calgary Metropolitan Area real estate specialists today!
Lockwood Chestermere: Quick Facts
- Developer: Truman Homes
- Community: Chelsea, Chestermere
- Address: 6 Merganser Drive West
- Completed: 2024
- Construction: Low-rise, wood frame
- Unit Size: 650 to 1,500 square feet
- Floorplans: Two to four bedrooms
- Condo Fees Include: Amenities of HOA/Condo, Common Area Maintenance, Heat, Insurance, Professional Management, Reserve Fund Contributions, Snow Removal, Trash
- Parking: Heated, secure & underground
- Pets Allowed: Yes
Lockwood condos by Truman are located in the sought-after Chestermere community of Chelsea at 6 Merganser Drive W. Situated on the west side of the municipality, these for-sale and rental multi-family units are situated just a few kilometres from Calgary’s city limits. A short drive west offers convenience, where residents can reach the multiple amenities, restaurants and services part of the East Hills shopping district.
Lockwood Condo Specialists
Thinking about buying a condo at Lockwood Chestermere, or wondering if now is a good time to sell your unit? Our team of Realtors® in Calgary with RE/MAX House of Real Estate have years of experience in helping people buy and sell Chestermere real estate and would love to put their knowledge and skillset to work for you!
Contact Cody, Jordan and the Calgaryism Real Estate Team anytime at 403-370-4008 if you have questions or would like us to set up a showing for you! Get a Free Property Valuation for your Lockwood Chestermere condominium today!
We are looking forward to helping you accomplish your real estate goals!
Return to Chestermere Homes for Sale.
Required fields are marked*
- Contact Us
- Search MLS®
- Sellers’ Guide
- Buyers’ Guide
- About Cody & Jordan
- Blog
- Testimonials
- Downtown Calgary
- SW Calgary
- SE Calgary
- NE Calgary
- NW Calgary
- Calgary Condos
- Calgary Townhomes
- Calgary Infills
- Calgary Luxury Homes
- New Calgary Homes
- New Calgary Condos
- Acreages for Sale
- Bungalows for Sale
- Duplexes for Sale


