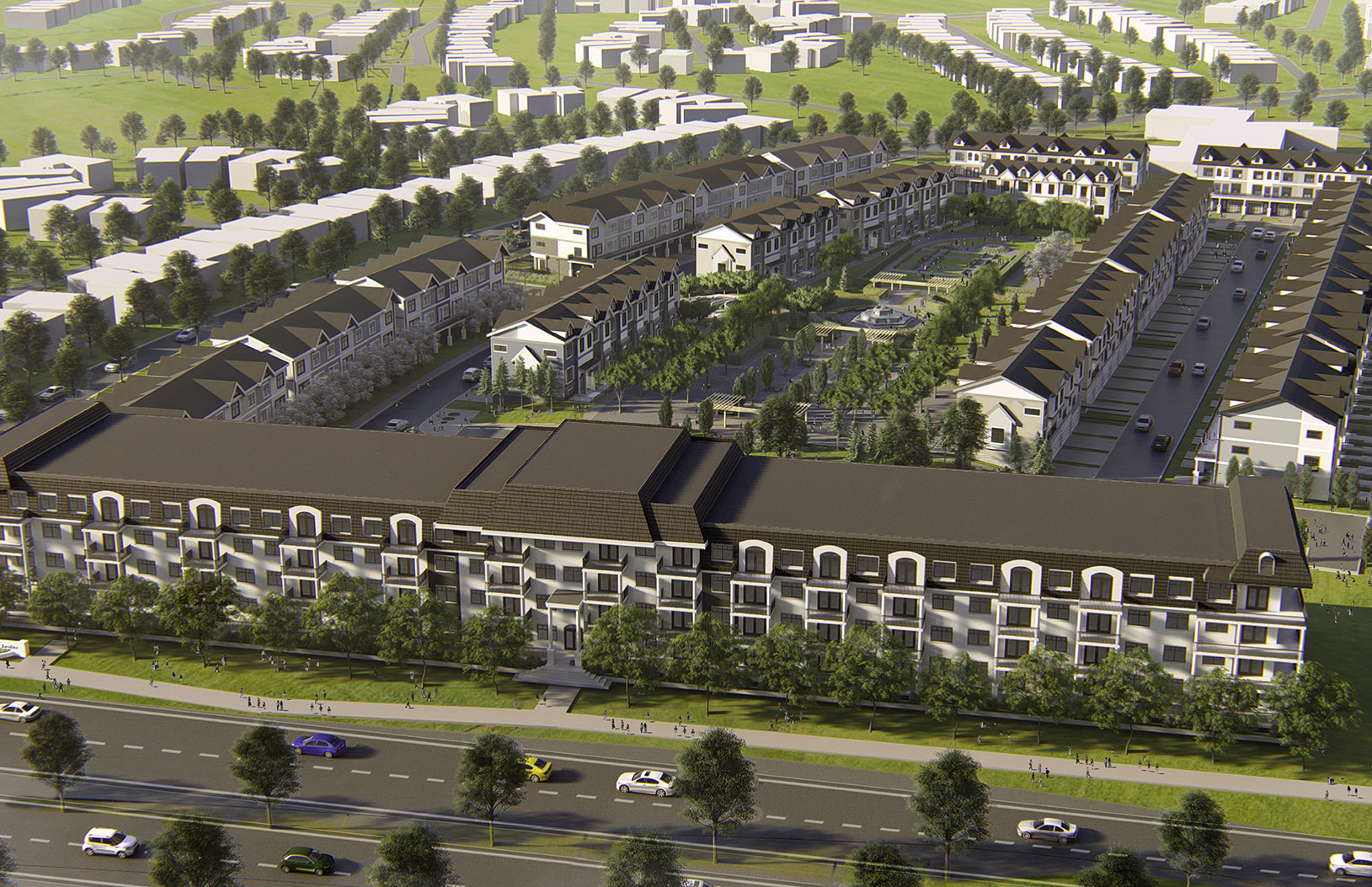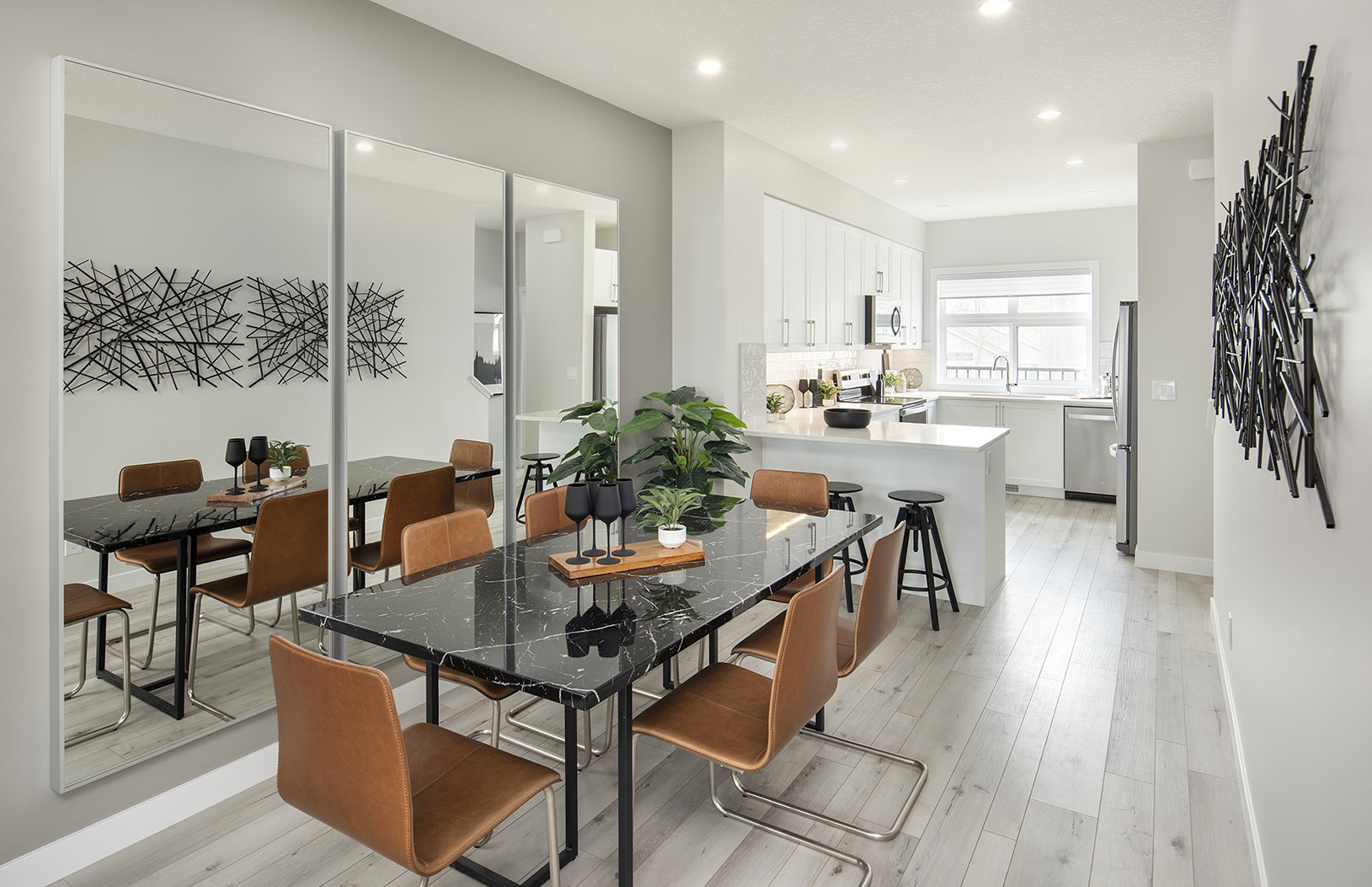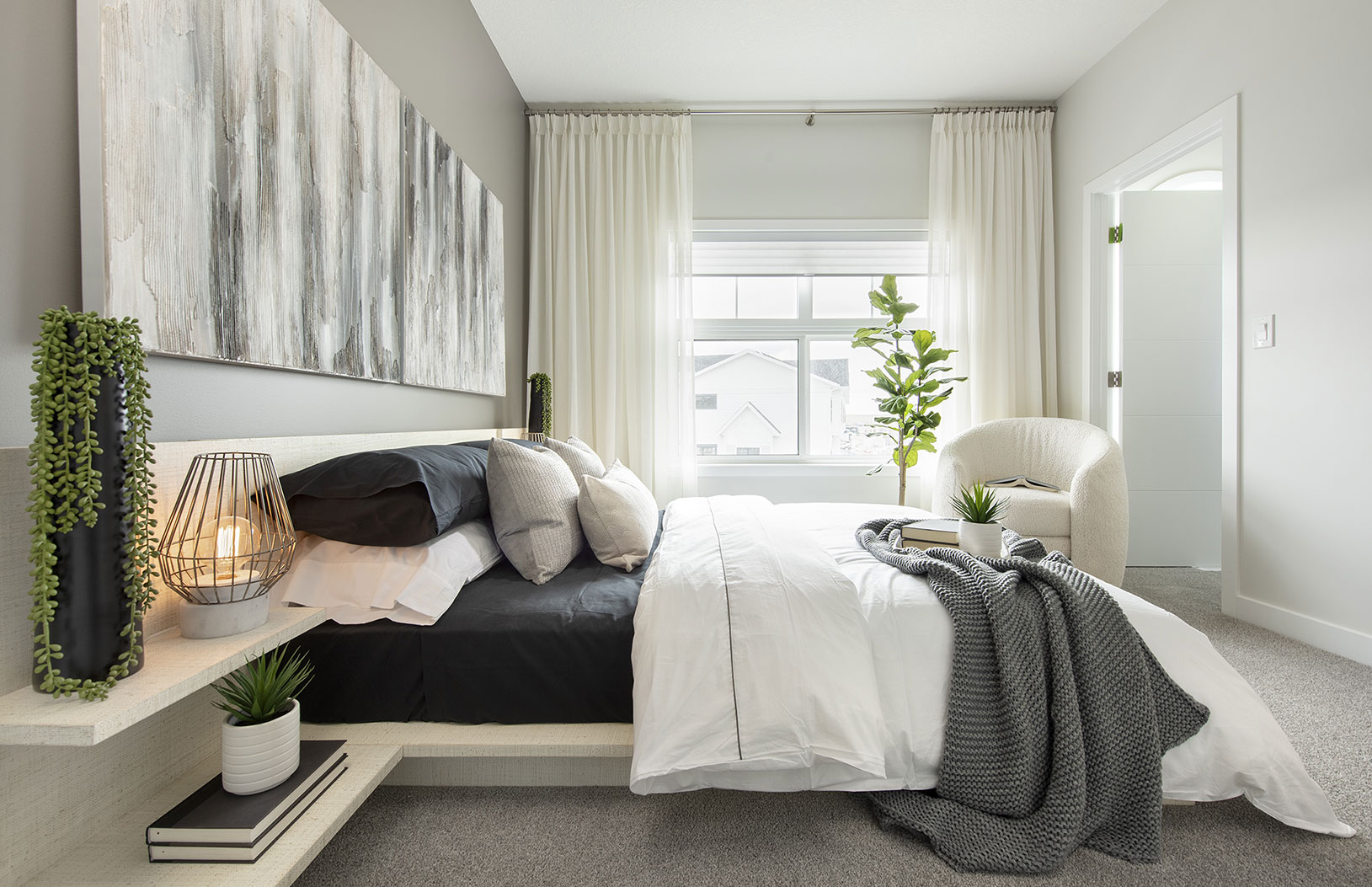Main Content
423 255 Les Jardins Park SE in Calgary: Douglasdale/Glen Apartment for sale : MLS®# A2234934
Les Jardins, a new multi-family complex in Calgary by Jayman BUILT, is now under development in the sought-after southeast community of Quarry Park. Offering a mix of condos and townhomes ranging from the high $200s to mid $500s, Les Jardins has a lot to offer potential homebuyers looking to live in new construction not too far from the city centre at an affordable price.
Begin your search of Les Jardins Calgary condos and townhomes for sale! Looking for more information on this project or want to set up a private showing of any listing(s) below? Contact our team of multi-family home experts by calling Cody & Jordan at 403-370-4008 anytime and we will be happy to assist you!
Les Jardins Townhomes & Condos for Sale Calgary
Quick Facts
The quick facts on Les Jardins condos and townhomes:
- Developed by Jayman BUILT
- Community of Quarry Park, SE Calgary
- Condos & Townhomes
- 5 to 3 bedroom floorplans
- 635 to 1,615 square feet unit size
- From $270,000s to $540,000s
- Outdoor terrace area
- Two acres of French-inspired gardens
- On-site dog park
Les Jardins Community

Situated in Quarry Park, Les Jardins Calgary condos and townhomes offer inner city living near all the amenities you could wish for. As a mixed-use neighbourhood, Quarry Park is home to a healthy mix of office, retail and residential buildings that make living as convenient as it gets.
The Remington YMCA is a massive indoor recreation facility with a state-of-the-art fitness centre, gymnasiums and swimming pools easily accessible by Les Jardins residents – that is, if you don’t want to use the neighbourhood's central workout facility. Meanwhile, The Market acts as a central amenity hub with everything from a grocery store to restaurants and more.
Amenities you’ll find close to Les Jardins condos and townhomes in Quarry Park include (but are not limited to):
- Remington YMCA
- Bow River and pathways
- TD Canada Trust
- Co-op Grocery & Pharmacy
- Co-op Wine & Spirits
- Quarry Park Library
- Original Joe’s
- Love City Church
- Pho Hoan Pasteur
- The Park Kitchen & Bar
- Starbucks
- Mary Brown’s Chicken
Several corporations have set up residence in the mixed-use community’s office buildings. Imperial Oil, EllisDon, Cardel Homes, Baywest Homes, Bayer CropScience and others all have offices within the community, making Quarry Park an ideal place to live for employees.
Les Jardins Real Estate

Inside Les Jardins condos and townhomes you’ll find high-quality finishings you would expect from a large home builder like Jayman. While specifications vary between units (Jayman offers customizable options for new construction buyers), some of the most notable features include:
- Quartz countertops
- Sleek stainless steel appliances
- Luxury vinyl plank flooring
- James Hardie exterior siding
- Moen fixtures
- Triple pane windows
- In-suite washer/dryer
- A/C rough-in
- Ecobee Alex-enabled thermostat
- Solar panels & tankless hot water heater
- 2-stage high-efficiency furnace
- Heat recovery ventilation system
- Ground-floor garages in townhomes
Jayman’s eco-friendly features make Les Jardins condos and townhomes in Calgary ideal for those looking to lessen their environmental footprint.

Designated Schools
Quarry Park’s designated public and Catholic schools include:
- Douglasdale School – Regular (K-4)
- Mountain Park School – Regular (5-9)
- Lord Beaverbrook High School – Multiple Programs (10-12)
- Messenger Smith – Catholic (K-9)
- Our Lady of the Rockies – Catholic (10-12)
Learn more about Quarry Park schools:
Quarry Park Real Estate Agents
Interested in Les Jardins Calgary condos and townhomes for sale? Perhaps you’re thinking about selling your current unit at this multi-family complex? As top-producing agents with RE/MAX House of Real Estate, we have helped our clients buy and sell in Quarry Park since the community was first established and would love the opportunity to help you accomplish your real estate goals!
Contact Cody & Jordan anytime at 403-370-4008 if you have questions or would like us to set up a showing for you! Get a Free Property Evaluation for your Les Jardins condo or townhome in Quarry Park, Calgary, today!
We are looking forward to helping you accomplish your real estate goals!
Return to Calgary Home Search.
Required fields are marked*
- Contact Us
- Search MLS®
- Sellers’ Guide
- Buyers’ Guide
- About Cody & Jordan
- Blog
- Testimonials
- Downtown Calgary
- SW Calgary
- SE Calgary
- NE Calgary
- NW Calgary
- Calgary Condos
- Calgary Townhomes
- Calgary Infills
- Calgary Luxury Homes
- New Calgary Homes
- New Calgary Condos
- Acreages for Sale
- Bungalows for Sale
- Duplexes for Sale








