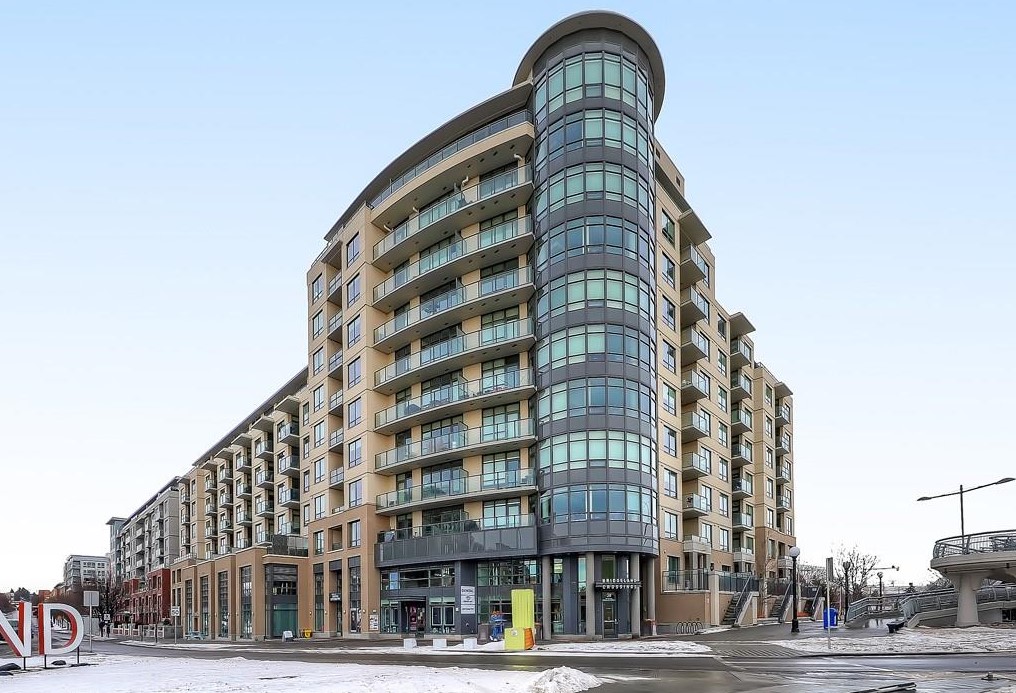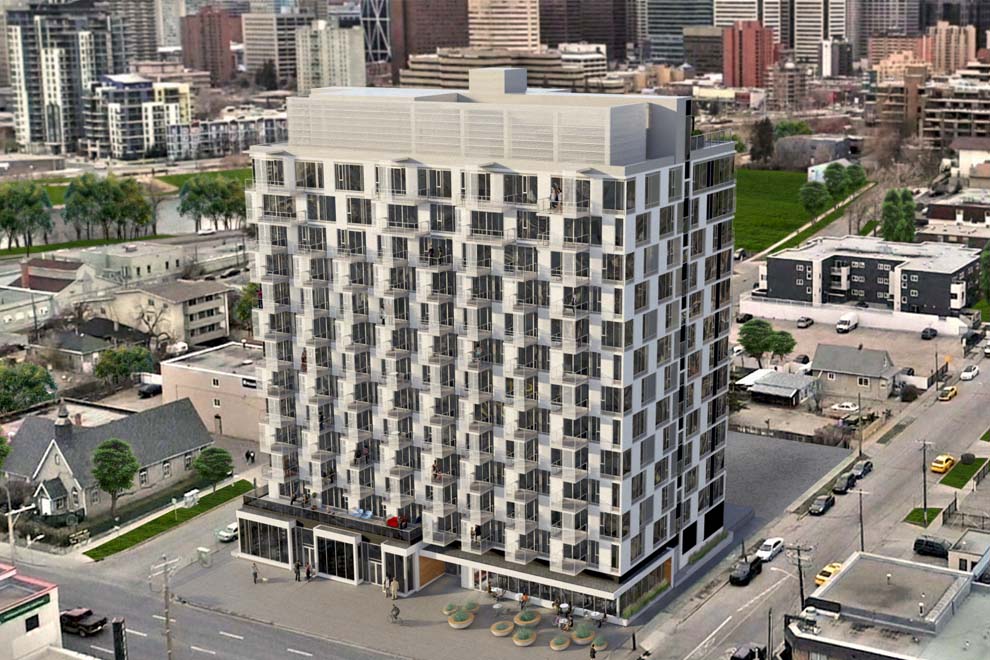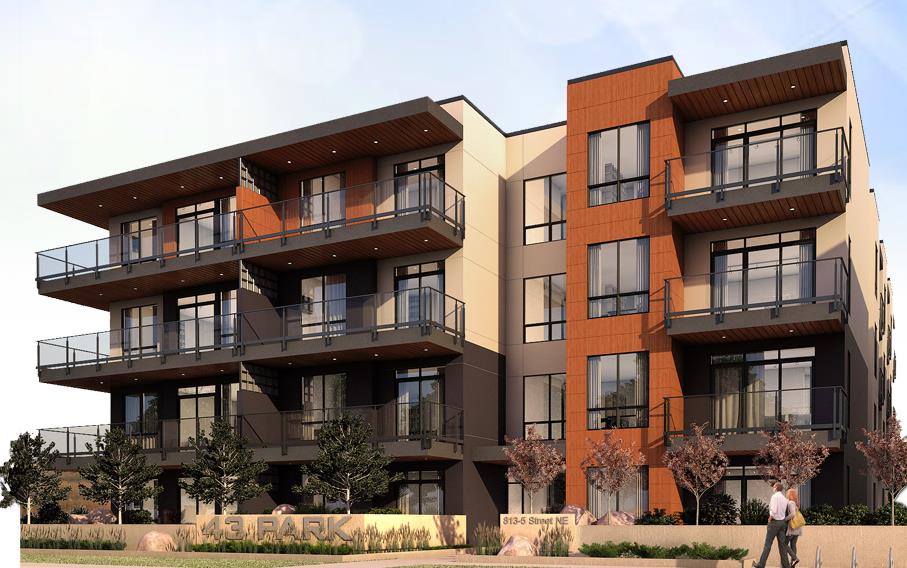Main Content
113 370 Harvest Hills Common NE in Calgary: Harvest Hills Apartment for sale : MLS®# A2228978
Begin browsing northeast condos for sale in Calgary on the MLS® listing search below. As one of the most affordable quadrants in the city, northeast condominiums come in various construction dates, locations and price points, appealing to a wide range of buyers. To learn more about currently available listings or to book a showing, contact our team of northeast Calgary condo specialists anytime and we will be happy to serve you!
Condos for Sale NE Calgary
QUESTIONS ABOUT CALGARY CONDOS?
Contact a highly experienced NE condominium specialist and Realtor in Calgary with RE/MAX today - and we will be happy to serve you!
NE Condominiums in Calgary
While the northeast is home to countless condominium buildings ranging from very old to brand new, several distinct communities and developments may be of great interest to you. Below, we review some of the best NE condos for sale in Calgary, along with more details on each building and area and what they offer potential buyers.
Aren't too sure where to start your search for a southeast Calgary condominium? Let us know what kind of apartment you're looking for and we will be glad to help you find one!
> Bridgeland – If you’re looking for high-rise living in a vibrant and walkable inner city community, a northeast condo in Bridgeland may be a great fit. Find most developments like The Olive and Pontefino I & II, Radius, or Bridgeland Crossings situated on or to the south of 1st Avenue NE. The area is also home to several smaller developments located to the north near the border of Bridgeland and Renfrew along the escarpment plateau, offering spectacular downtown views for many units.
> Cavallo – Situated in Cityscape, Cavallo is a new northeast Calgary condo by the reputed local developer Truman Homes featuring expansive one- to three-bedroom floorplans, quality finishes, and more.
> Era by Minto – Era is one of the newest high-rise condo developments in northeast Calgary, located at the confluence of Edmonton Trail and 1st Avenue NE, offering exceptional walkability to the Bow River, downtown business core, East Village, and nearby Bridgeland.
> Radius by Bucci – A newer project by reputed local developer Bucci featuring one-to-three-bedroom units, a rooftop patio overlooking downtown and the nearby Murdoch Park, and in-house amenities like a dog-wash station and more.
> Pontefino – A luxury condo in the northeast Bridgeland community located on an escarpment overlooking downtown, with two phases of development completed in 2004 and 2007.
> Bridgeland Crossings – One of the largest high-rise condos in the northeast, Bridgeland Crossings I & II has long been a go-to development for its open-concept floor plans and proximity to the river pathways that lead directly to downtown offices.
> 43 Park – A smaller development in Renfrew, 43 Park is a boutique-style development that hosts 43 total units that sit adjacent to Bridgeland Park and are within walking distance from the restaurants, shops, and services of 1st Avenue NE.
Why Buy a Northeast Condo in Calgary?
#1 - Affordability – the NE quadrant is known for its affordability on a comparative basis with other parts of the city; condominiums are typically more affordable than in the West, for example.
#2 - Close to the airport – frequent travellers and workers will enjoy the proximity offered to the YYC International airport.
#3 - Culturally diverse – this part of the city is known for its ethnic diversity, with a wide array of religious centres and annual activities and events that cater to a full spectrum of cultures.
#4 - Ample amenities – From Sunridge Mall to Village Square Leisure Centre to smaller strip malls all around the area, northeast condos offer convenient access to all the day-to-day amenities you could hope for.
#5 - Easy access to the north – When living in the NE quadrant, conveniently access other parts of the city via Stoney Trail and municipalities to the north like Airdrie, Red Deer, and beyond.
NE Calgary Condo Specialists
Browsing condos for sale in NE Calgary? Thinking about selling your current unit in the quadrant? As top-producing agents with RE/MAX House of Real Estate, we have helped our clients buy and sell northeast condominiums since 2004 and would love to discuss your real estate goals!
Contact Cody & Jordan anytime at 403-370-4008 if you have questions or want us to schedule a showing for you! Get a Free Property Valuation for your NE condo in Calgary today! We look forward to connecting with you and helping you accomplish your goals!
Return to Calgary Condos for Sale
Required fields are marked*
- NE Condos
- NE Townhomes
- Abbeydale
- Castleridge
- Cityscape
- Coral Springs
- Cornerbrook
- Cornerstone
- Falconridge
- Homestead
- Keystone Creek
- Marlborough
- Marlborough Park
- Martindale
- Mayland
- Mayland Heights
- Monterey Park
- Pineridge
- Redstone
- Rundle
- Saddle Ridge
- Skyview Ranch
- Taradale
- Temple
- Vista Heights
- Whitehorn
- Contact Us
- Search MLS®
- Sellers’ Guide
- Buyers’ Guide
- About Cody & Jordan
- Blog
- Testimonials
- Downtown Calgary
- SW Calgary
- SE Calgary
- NE Calgary
- NW Calgary
- Calgary Condos
- Calgary Townhomes
- Calgary Infills
- Calgary Luxury Homes
- New Calgary Homes
- New Calgary Condos
- Acreages for Sale
- Bungalows for Sale
- Duplexes for Sale












