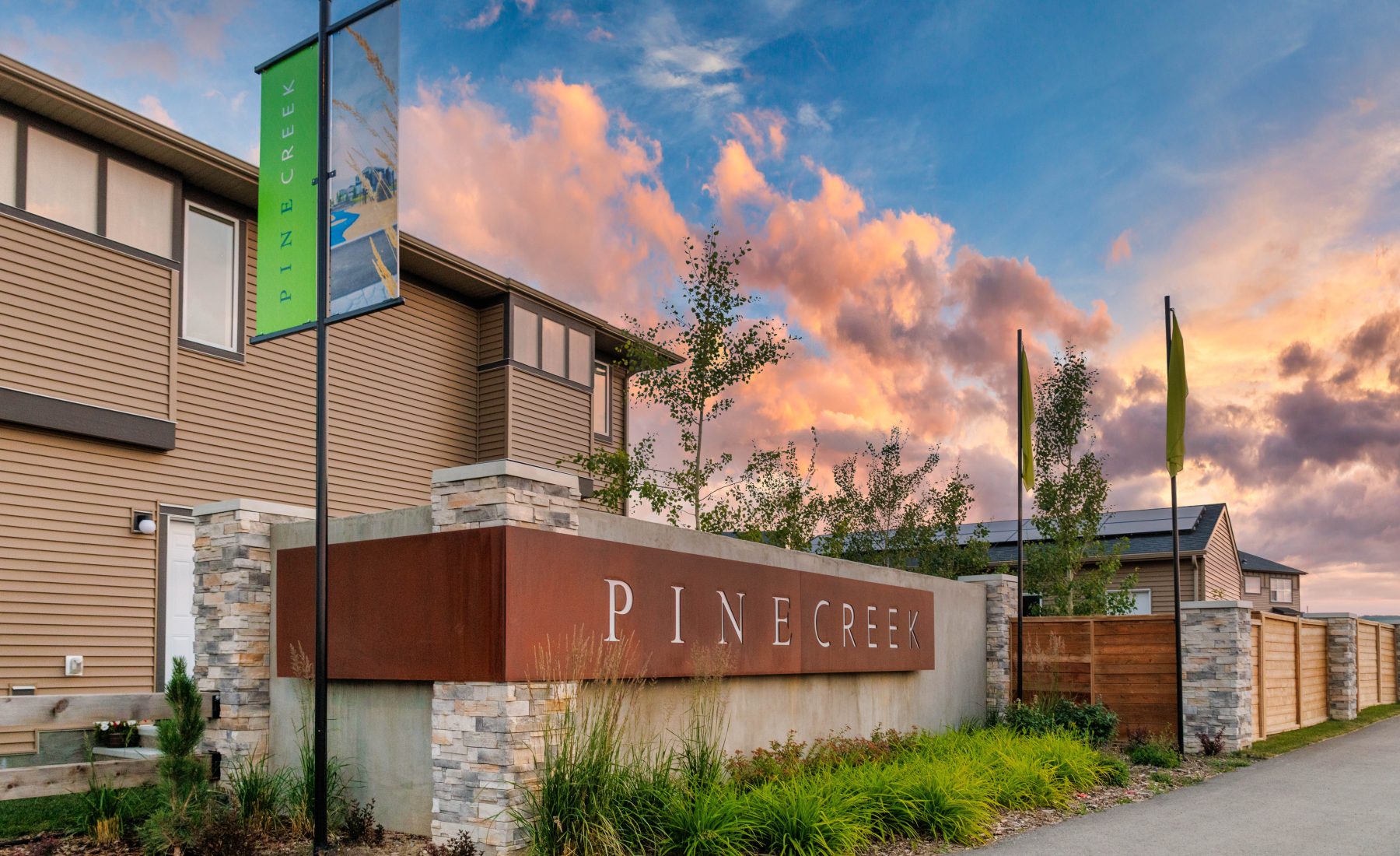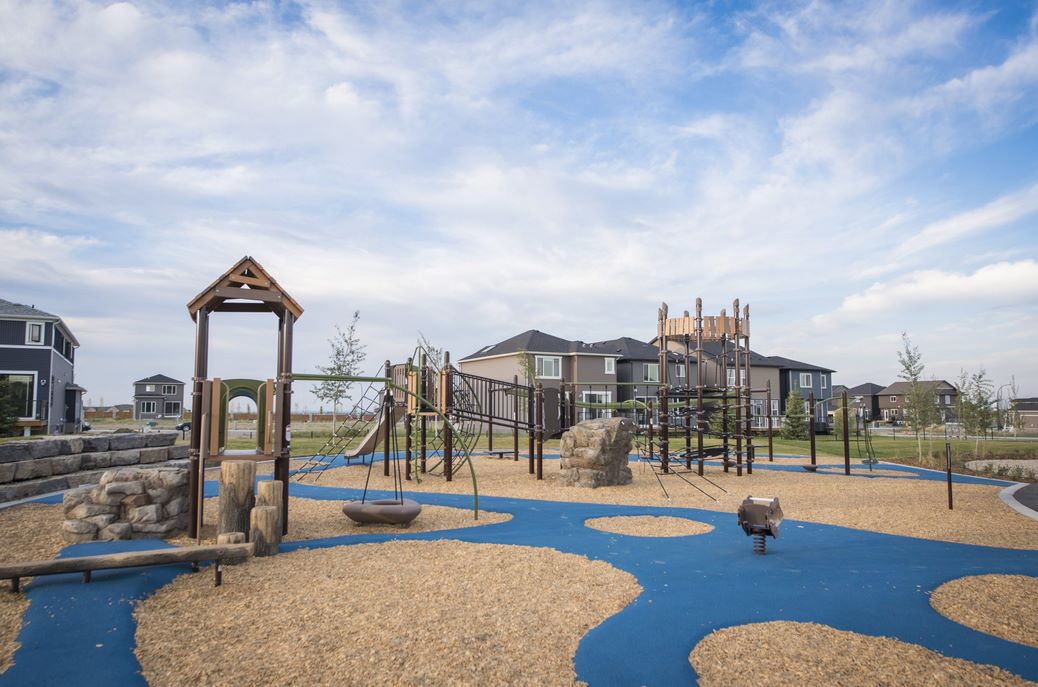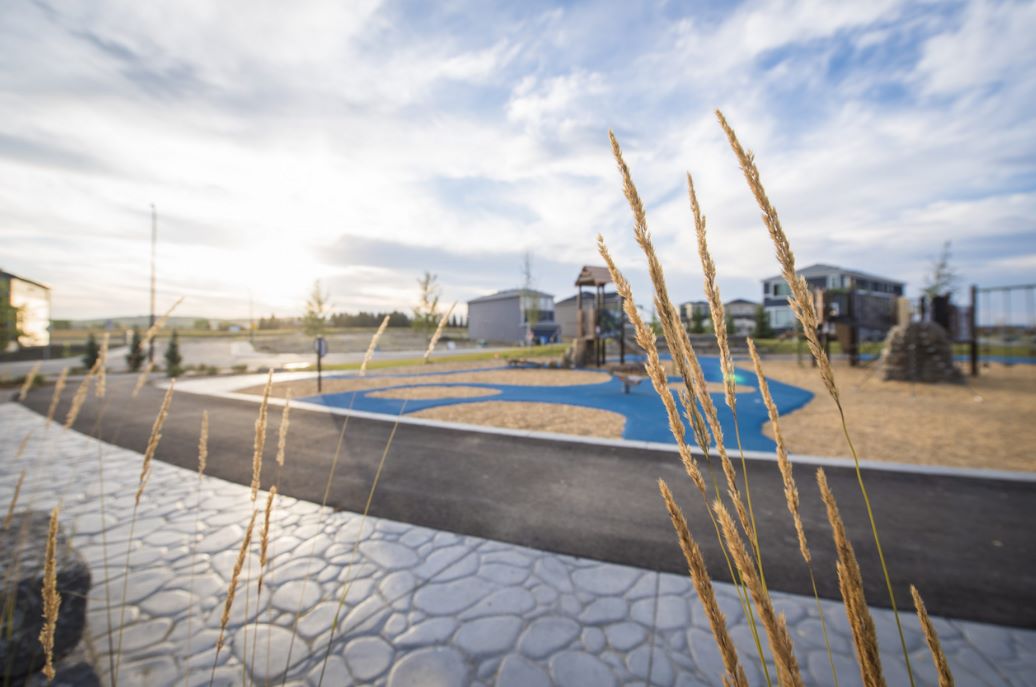Main Content
7 Creekstone Gardens SW in Calgary: Pine Creek Detached for sale : MLS®# A2254275
Start searching all available Pine Creek homes for sale in Calgary’s South District below. Located on the brim of the city, this community has a lot to offer including a family-oriented master plan with parks, pathways, and amenities galore amid beautiful ravines and the rolling foothills. Enjoy a wide selection of housing including front-attached, laned, paired, and townhomes from some of Calgary’s most trusted homebuilders, with a total of 900 homes and multi-family developments upon completion. To learn more about homes for sale in Pine Creek or request a showing, contact our team of experienced Realtors® anytime at 403-370-4008 today, and we will be happy to serve you!
Pine Creek Real Estate Listings
BROWSING SOUTH CALGARY REAL ESTATE?
Our team of professional REALTORS in Calgary are ready to serve you - Contact us today to discuss your Pine Creek real estate goals!
Pine Creek Calgary: Quick Facts
- Developer: Anthem
- Location: SW Calgary quadrant, South District
- Construction Start: From 2020 onward
- Community Size: 900 total homes across 120 acres
- Home Types: Front-drive, laned, paired, row
- Homebuilders: Sterling Homes, Trico Homes, Anthem
- Completion: Estimated for 2028
Pine Creek Location & Amenities
Located on the brim of the south, Pine Creek residents have convenient access to nearby amenities. those include:
- Silverado’s strip mall: where you’ll find Sobeys, Shoppers Drug Mart, Anytime Fitness, and several food and professional services.
- The Gates of Walden: another strip mall, is a short drive away on car and includes a Save on Foods, Starbucks, financial institutions, restaurants, and a gas station.
- Shawnessy Village: is a short drive north, providing several day-to-day amenities include Walmart, CO-OP, Petland, restaurants, and a movie theatre.
- Legacy Township: about a five-minute drive, also has a new commercial area with a Winners, PetSmart, Buy Buy Baby, and more.
- Belmont: will also eventually have a new recreation centre and library for Pine Creek residents to take full advantage of, just a few minutes’ drive away.
Residents enjoy convenient access to the foothills and mountains out west by jumping onto the 201 highway (Stoney Trail), connecting to the 22X which leads to Bragg Creek, Kananaskis Country, and beyond. Also nearby are the Sirocco Golf Club, Spruce Meadows, Granary Road Market, Leighton Centre, and Cross Conservation Centre.
In-Community Amenities
Within the community, you’ll find interconnection paved pathways that meander through its water features including a storm pond and wetland. The northeast features a central park, while Pine Creek’s main drive features several outdoor sports and leisure areas including two soccer fields and a baseball diamond. Pine Creek doesn’t have any in-community commercial spaces, but nearby strip malls and amenity hubs provide convenient access to day-to-day goods and services.
Pine Creek Real Estate & Homebuilders
Find an exceptional selection of homes for sale in Pine Creek from a variety of reputable homebuilders including Anthem (the developer), Trico Homes, and Sterling Homes. Each builder offers a variety of options, with front-drive homes being offered by all three builders, paired homes from Shane, and laned homes from Anthem.
Multi-family homes in Pine Creek are centred around the community traffic circle and feature a selection of townhomes priced in the $500,000s range.
Pine Creek Designated Schools
Regular programming public schools serving Pine Creek homeowners include Bridlewood Elementary (K-6), Samuel W. Shaw Junior High (7-9), and Centennial High School (10-12). For more information on downtown’s designated schools with regular, French immersion, Catholic, and other program types, also see:
Pine Creek Real Estate Agents
Buying or selling a property in Pine Creek? Our team of highly experienced REALTORS® with RE/MAX House of Real Estate are ready to serve you! Let us guide you towards a successful transaction with our extensive knowledge, skill set, and experience in the south in the Pine Creek real estate market.
Contact Cody & Jordan anytime at 403-370-4008 if you have questions or would like us to arrange a showing for you. Get a Free Property Valuation for your Pine Creek home in Calgary today!
We look forward to helping you achieve your real estate goals!
Required fields are marked*
- Contact Us
- Search MLS®
- Sellers’ Guide
- Buyers’ Guide
- About Cody & Jordan
- Blog
- Testimonials
- Downtown Calgary
- SW Calgary
- SE Calgary
- NE Calgary
- NW Calgary
- Calgary Condos
- Calgary Townhomes
- Calgary Infills
- Calgary Luxury Homes
- New Calgary Homes
- New Calgary Condos
- Acreages for Sale
- Bungalows for Sale
- Duplexes for Sale











