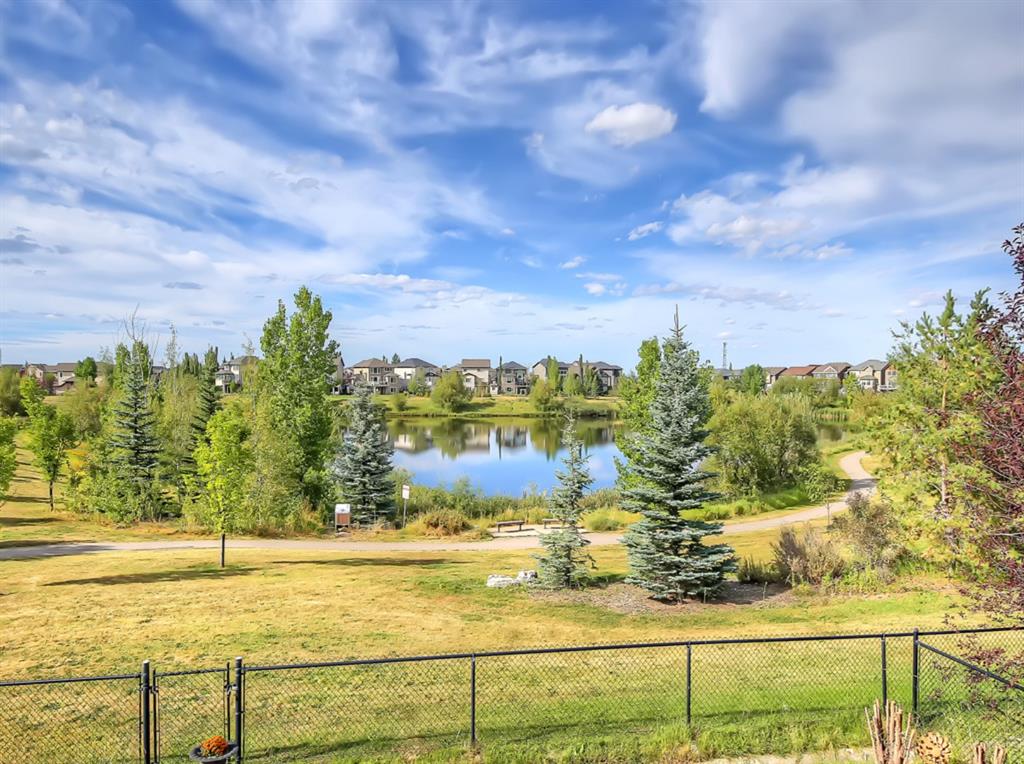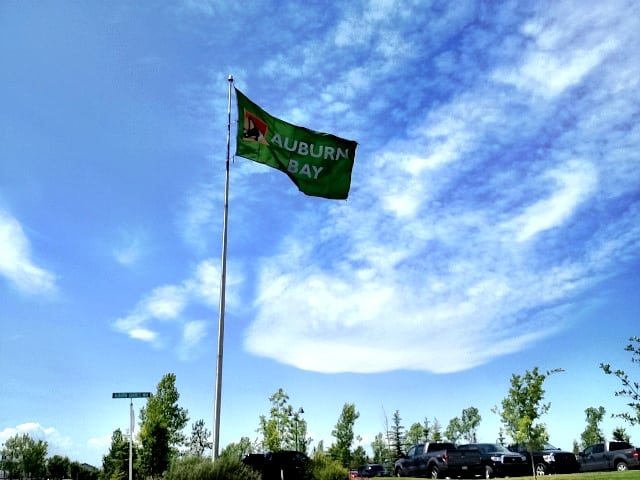Main Content
67 Auburn Glen Close SE in Calgary: Auburn Bay Detached for sale : MLS®# A2256071
Browse all Auburn Bay homes for sale in Calgary on the MLS® below. Situated in the Southeast Residential District, the neighbourhood is sought after for its central 43-acre lake and 7,000 square-foot community association that make it an exciting place to live for families year-round. Auburn Bay real estate comes in many forms: from condominiums to townhouses to duplexes to estate lakeside properties. Within the community are several strip malls with all the day-to-day amenities you need, making life convenient.
To learn more about Auburn Bay homes for sale on or near the lake or to schedule a showing of any listing(s), contact our team of experienced real estate experts today -- we look forward to serving you!
Homes for Sale in Auburn Bay Calgary
BUYING OR SELLING SOUTHEAST CALGARY HOMES?
Get the best advice from our team of experienced Auburn Bay real estate agents and make your next property transaction a huge success - Contact us today!
Auburn Bay Housing Market
Developed by Brookfield Residential, Auburn Bay real estate includes condominiums, townhomes, duplexes, laned homes, front-attached garage houses, and lakeside estate properties. Home prices in Auburn Bay range from the $200,000s all the way up to $2.5 million or more, depending on the property.
Estate and semi-estate lots are situated closer to the central man-made lake. Duplexes and other smaller properties, such as condos, are found further away from the lake, closer to the community’s boundaries. Homeowners of the Lake Access Lots enjoy exclusive access to direct-access walkways, just one of many benefits of buying a luxury home in the area.
Auburn Bay Location & Amenities
Auburn Station is an in-community strip mall situated on its east side, featuring grocery, day-care, fitness, restaurants, professional services, and other day-to-day amenities. Just across 52nd Street SE to the east is Mahogany Village, with even more restaurants, shops, and services. Residents can also easily access the South Health Campus and Seton Gateway shopping district, home to a full spectrum of amenities including a VIP Cineplex Odeon, Real Canadian Superstore, YMCA, and lots more!
Overall, Auburn Bay homes for sale appeal to many potential buyers because of the massive list of amenities found within a few minutes’ drive from any part of the community.
Auburn Bay Community Association
The community of Auburn Bay in Calgary is regarded as one of the most appealing for families in the city, a result of its active homeowners’ association and central man-made lake. Residents enjoy year-round activities including swimming, canoeing, and ice-skating, while the community facility, “Auburn House,” offers weekly activities and events. From beach parties to food trucks to fireworks to movies under the stars, these events ensure a lively and entertaining atmosphere for families to enjoy.
Access to Auburn House, the central 7,000 square-foot community hall operated by the Auburn Bay Residents Association, is provided by HOA fees. The facility offers a diverse range of programs for both children and adults, including sports, fitness, dance, skating, yoga, meditation, STEM programs, art, and more. Parents can also enroll their kids in day programs, providing fun and engaging activities while they are at work or attending to business.
Schools in Auburn Bay
Public Schools: Residents enjoy in-community access for public education from Kindergarten to Grade 5, at Bayside Elementary School, situated in the southeastern area of the neighbourhood. Junior High students attend Lakeshore School in the northern region of the community. Older students can easily walk south into Seton for attendance at Joane Cardinal-Schubert High School.
Catholic Schools: Catholic School designations for Auburn Bay homeowners include Prince of Peace (elementary & junior high), and All Saints or Bishop O’Byrne as two options for senior high. These schools are located in Legacy and Shawnessy, approximately a five- to ten-minute drive away, and are also accessible by public transportation.
For more information on Auburn Bay’s designated schools, please see the following sources:
Auburn Bay Real Estate Agents
As highly experienced Auburn Bay real estate agents, we have the knowledge, skill set, and expertise to help make your next transaction a success!
Contact Cody & Jordan anytime at 403-370-4008 if you have questions or would like us to set up a showing for you! Get a Free Property Evaluation for your Auburn Bay home for sale in Calgary today.
We look forward to helping you accomplish your real estate goals!
Browse Auburn Bay Condos for Sale
Return to Southeast Calgary Homes for Sale
Required fields are marked*
- Contact Us
- Search MLS®
- Sellers’ Guide
- Buyers’ Guide
- About Cody & Jordan
- Blog
- Testimonials
- Downtown Calgary
- SW Calgary
- SE Calgary
- NE Calgary
- NW Calgary
- Calgary Condos
- Calgary Townhomes
- Calgary Infills
- Calgary Luxury Homes
- New Calgary Homes
- New Calgary Condos
- Acreages for Sale
- Bungalows for Sale
- Duplexes for Sale









