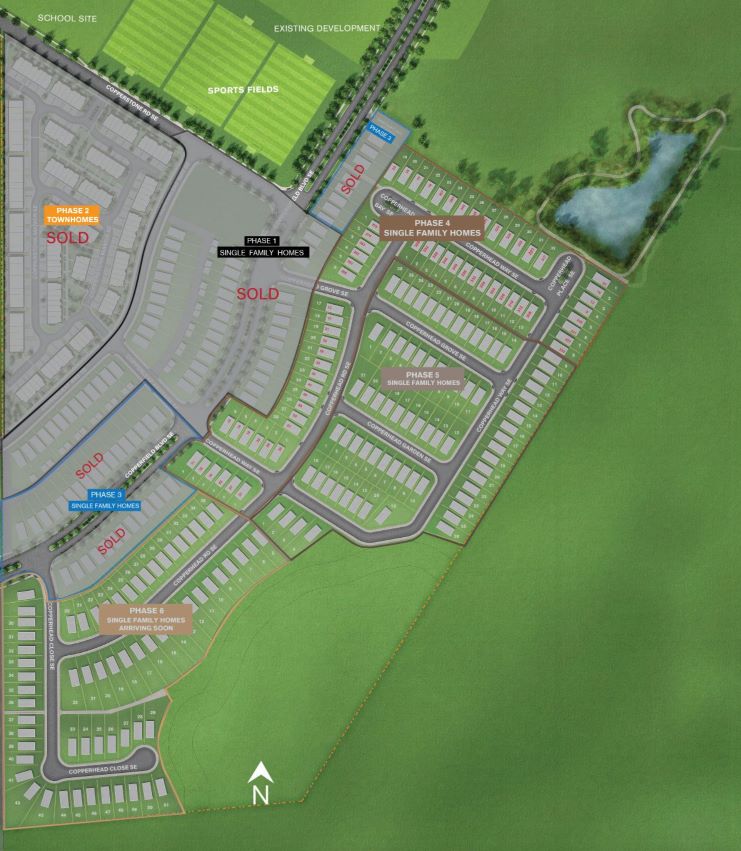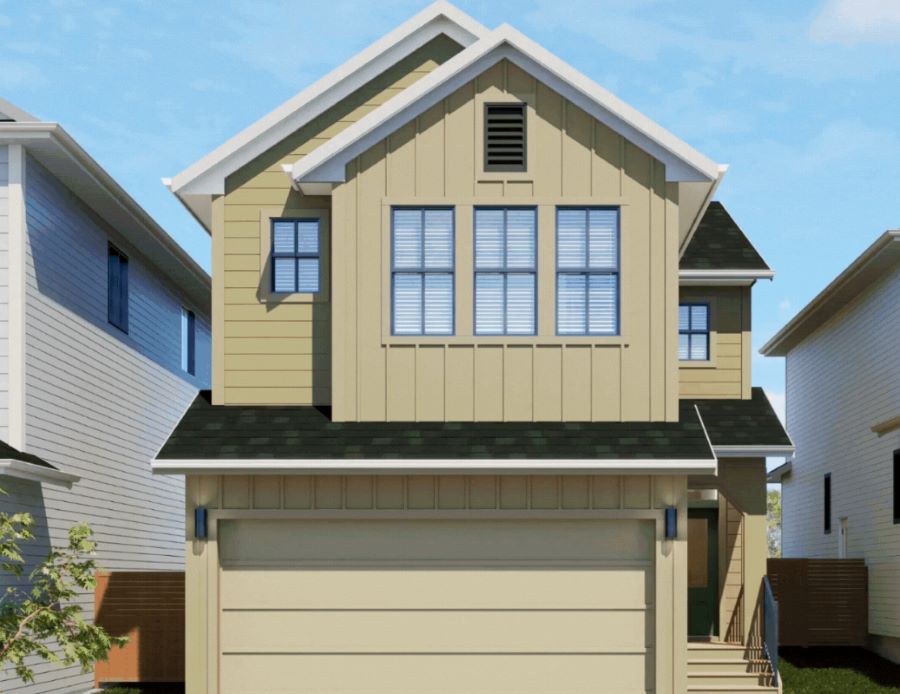Main Content
Copperstone Homes for Sale – Calgary
View all Copperstone homes for sale in Calgary’s Southeast District on the MLS® below. This small subdivision features nearly 450 single-family homes and townhouses adjacent to the Alkali Wetland and a short walk from the nearby Copperfield Elementary School and Community Centre. Developed by Vesta Properties, the 70-acre community offers new construction suburban living amid regional pathways and ample green spaces and parks. To learn more about Copperstone real estate in Calgary or to schedule a showing of listing(s), contact our team of highly experienced Realtors® with RE/MAX anytime at 403-370-4008 and we will be happy to assist you!
Copperstone Real Estate Listings
BUYING OR SELLING COPPERFIELD REAL ESTATE?
Contact our team of highly experienced Realtors in Calgary to discuss your Copperstone real estate goals and we will be happy to serve you!
Copperstone Calgary: Quick Facts
- Developer: Vesta Properties
- Community: Copperfield, SE Calgary
- Homebuilders: Vesta Properties
- Housing Types: Front-drive, laned, townhomes
- Construction Dates: 2020 onward
- Completion: Estimated for sometime in 2027-28
Homes for sale in Copperstone Calgary have a lot to offer potential buyers including new construction ownership opportunities amid already well-established amenities such as schools and strip malls.
Copperstone Location & Amenities
Situated on the east side of its parent community of Copperfield, Copperstone residents enjoy convenient walkability to the nearby elementary school, just a few blocks to the northwest. To the east is the Alkali Wetland, featuring various waterscapes amid a paved pathway that connects to the parent community’s western area. To the northeast is another smaller wetland park with more interconnecting pathways that connect to the north part of Copperfield.
Copperstone homeowners will enjoy being part of the active Copperfield Community Centre, featuring weekly activities including a book club, seniors’ groups, adults-only game nights, and monthly meetings. Its facilities offer rentable spaces as well for community members looking to host events such as birthday parties or baby showers.
Major amenity resources found nearby include the 130 Ave South Trail Crossing Shopping Centre, Mahogany Village Market, and Mahogany Village Commons. Fish Creek Provincial Park, one of the largest urban parks in Canada, is also found just a short drive to the west. The adjacent Stoney Trail and nearby Deerfoot Trail provide ample access to other parts of the city.
Copperstone Housing Market
Developed by Vesta Properties, homes for sale in Copperstone have a lot to offer including a diverse selection of front-drive attached garage homes, laned homes with rear (optional) garages, and townhomes. Several new construction opportunities remain in the area – don’t forget to contact us to help negotiate the best deal on your behalf with the builder and developer!
With various phases of development, the community is currently completely sold out in Phases 1 to 3, with construction dates ranging from 2019 onward. Phases 4 to 6 remain under development, with a sole focus on single-family properties ranging from two to four bedroom front-drive garages and laned houses. A limited selection of semi-state properties can be found bordering the wetlands to the north and south, as well as the neighbourhood’s boundaries on the east and southwest.
Copperstone Designated Schools
Copperstone residents enjoy easy access to nearby schools, which include Copperfield Elementary (Regular, K-5), Dr. Martha Cohen Junior High (Regular 6-9), and Joane Cardinal-Schubert High School (Regular, 10-12). Lord Beaverbrook High School is also designated for students in the area and is located in Acadia, just north of Southcentre Mall.
For more information on the area's designated schools with regular, French immersion, Catholic, and other program types, see below:
Copperstone Real Estate Agents
Planning on selling or buying a property in Copperstone Calgary? Our team of professional REALTORS® at RE/MAX House of Real Estate are ready to serve you! Let us guide you towards a successful transaction with our extensive knowledge, skill set, and experience in the south Calgary real estate market.
Contact Cody & Jordan anytime at 403-370-4008 if you have questions or would like us to arrange a showing for you. Get a Free Property Valuation for your Copperstone home in Calgary today!
We look forward to helping you achieve your real estate goals!
Return to searching Southeast Calgary Homes for Sale.
Required fields are marked*
- Contact Us
- Search MLS®
- Sellers’ Guide
- Buyers’ Guide
- About Cody & Jordan
- Blog
- Testimonials
- Downtown Calgary
- SW Calgary
- SE Calgary
- NE Calgary
- NW Calgary
- Calgary Condos
- Calgary Townhomes
- Calgary Infills
- Calgary Luxury Homes
- New Calgary Homes
- New Calgary Condos
- Acreages for Sale
- Bungalows for Sale
- Duplexes for Sale









