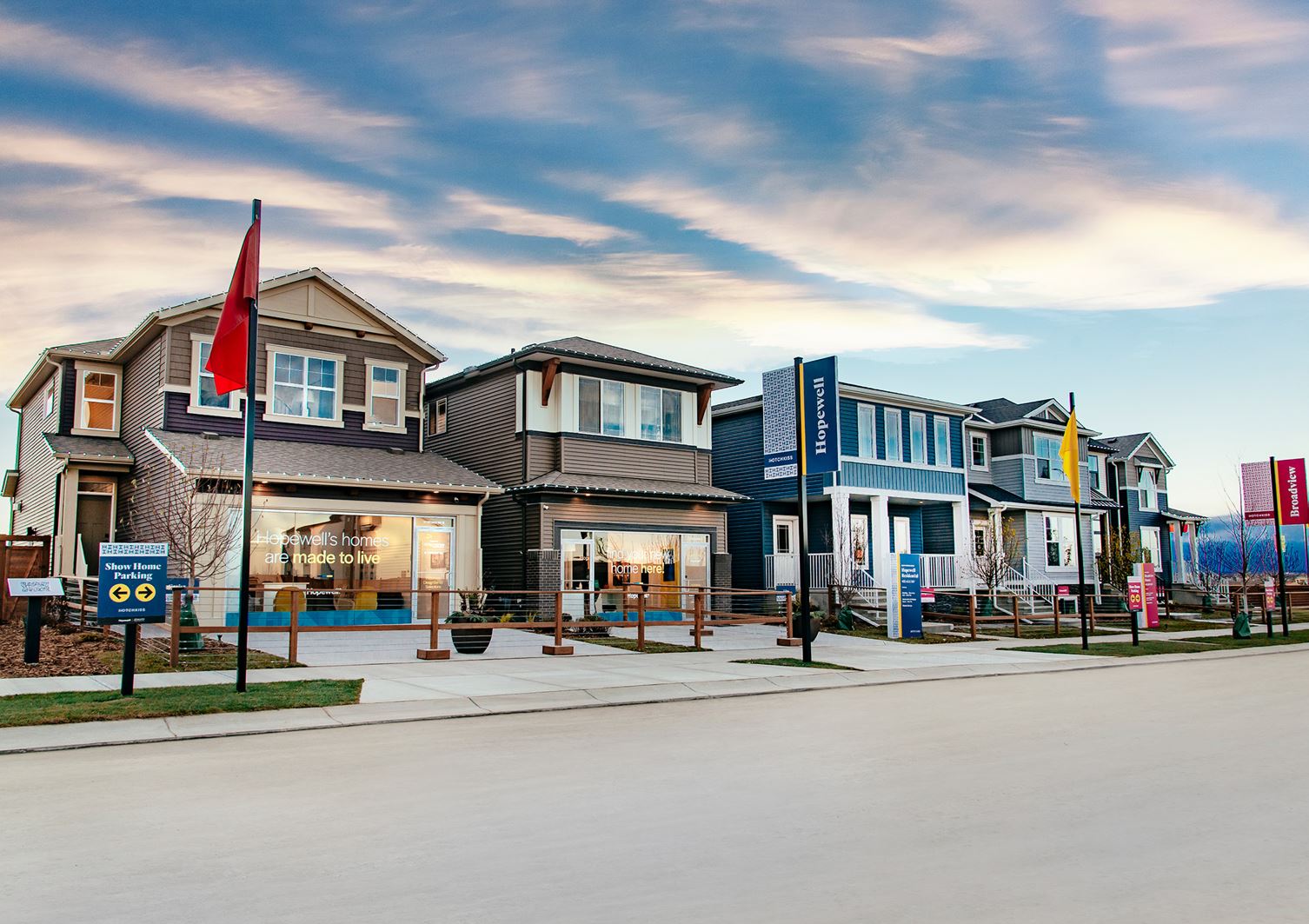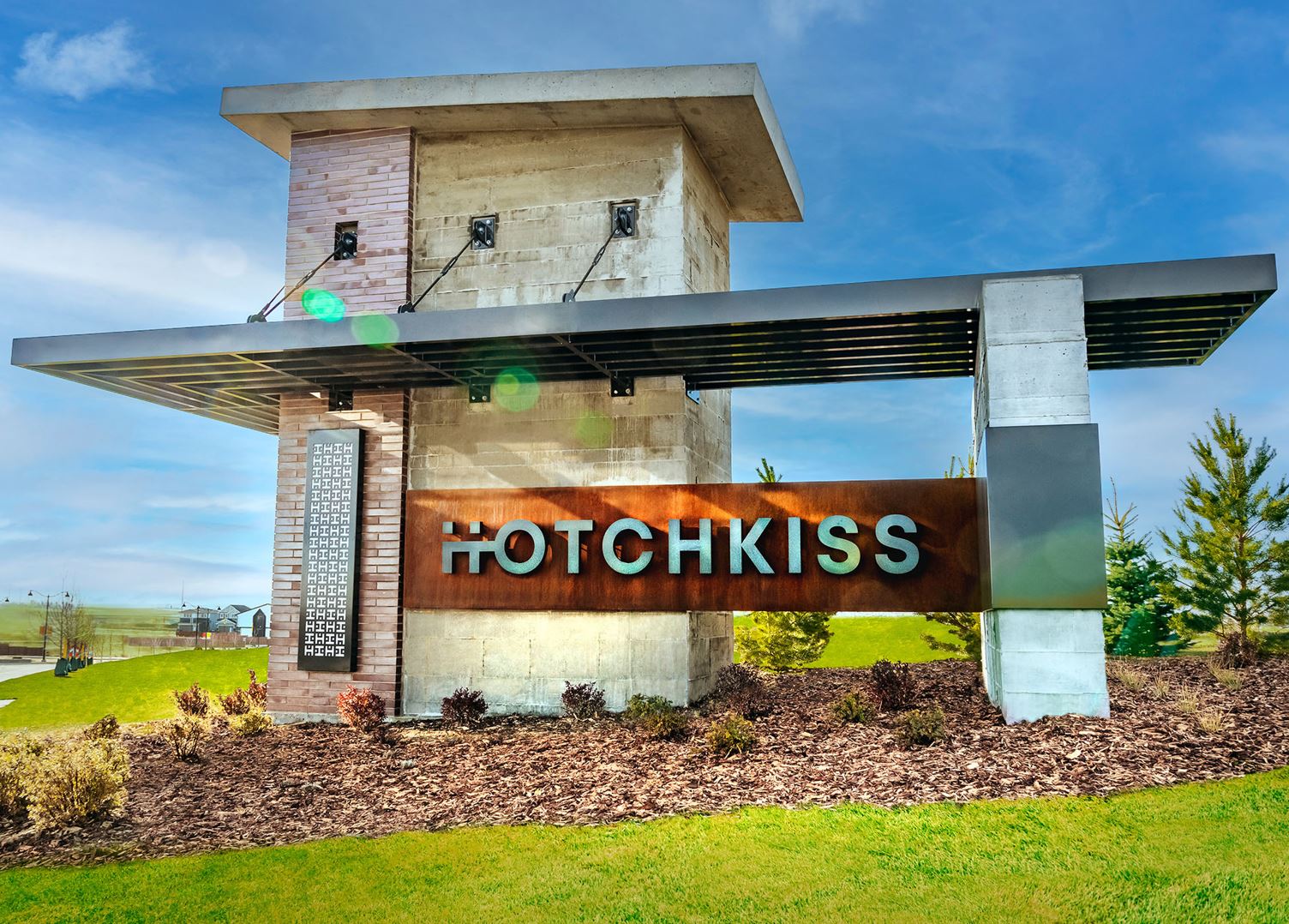Main Content
Hotchkiss Calgary Homes for Sale
Hotchkiss is a new southeast Calgary community on the city’s brim just east and north of Mahogany. Developed by Qualico Communities, the neighbourhood is expected to host 3,700 residents upon completion and will feature a wide variety of properties ranging from affordable duplexes to spacious laned and front-end garage homes. With direct access to Stoney Trail, Hotchkiss homeowners have convenient access to all the amenities they could hope for in nearby areas such as Seton, Shawnessy and East Village.
Begin searching Hotchkiss Calgary homes for sale below. Contact our team of experienced Realtors® at 403-519-0495 if you have questions about any listings below or want help finding your dream home in this sought-after community and we will be happy to assist you!
Homes for Sale in Hotchkiss, Calgary
Why Buy Hotchkiss Calgary Real Estate?
1 - Family-friendly community: Hotchkiss is a perfect place for families with children to call home, offering family-oriented amenities, playgrounds, and a safe and secure environment for children to grow up in and make lasting memories with their friends and families.
2 - Easy transportation connectivity: The community's close proximity to major highways such as Stoney Trail and Queen Elizabeth II Highway makes travelling to different parts of Calgary quick and convenient. It also provides excellent access to the foothills and Rockies via the 22X Highway.
3 - Ample green spaces: Hotchkiss features many open green spaces, pocket parks and playgrounds, creating a serene and peaceful atmosphere ideal for outdoor activities like jogging, cycling, and walking, but also for family leisure and recreation.
4 - Variety of home options: Hotchkiss has a variety of home types from single-family homes to laned homes to paired homes, offering potential flexibility in terms of design and budget.
5 - Accessible location: Hotchkiss is located near various shopping centers, hospitals, schools, and other amenities. It is also in close proximity to Fish Creek Provincial Park and Sikome Lake, offering lots of outdoor recreational opportunities.
Hotchkiss Housing Market

Hotchkiss Calgary homes for sale come in various shapes and sizes. The community boasts single-family homes, duplexes (or paired homes) and laned homes to suit a range of needs and budgets. Properties range from the $400,000s all the way up to the low $600,000s and above depending on what type of segment you’re looking to buy.
Home builders featured in Hotchkiss include Sterling, NuVista, Hopewell and Broadview. Hopewell has paired homes for sale starting in the low to mid $400,000s, while Broadview, NuVista and Sterling are offering detached properties starting from the low $600,000s.
The community's architecture is a stunning blend of modern and rustic designs with Prairie, Contemporary, and Farmhouse styles dominating its streetscapes. All homes are designed to be both functional and beautiful, with energy-efficient and premium features that offer a comfortable yet luxurious lifestyle for all residents looking to make Hotchkiss real estate their home.
Hotchkiss Location & Amenities
This up-and-coming community offers residents an impressive array of amenities that add convenience, excitement, and comfort to their daily lives.
One of the most noteworthy amenities within Hotchkiss Calgary is the expansive wetland, covering 30 acres in the heart of the community. The genuinely designed wetland will provide a peaceful, natural environment for residents to enjoy. As you explore the community, you'll be treated to stunning scenic views of the Rocky Mountains, making it a perfect destination for nature lovers.
Amenities you’ll find in and near Hotchkiss Calgary real estate include (but are not limited to):
- Seton YMCA
- Seton VIP Cineplex Cinema
- South Health Campus hospital
- Mahogany Shopping
- Ralph Klein Park
- East Hills Shopping Centre
- South Trail Shopping Centre
- Future SE Islamic Mosque
- McKenzie Meadows Golf Club
- Heritage Pointe Golf Club
- Auburn Station Shopping Centre
- Calgary Soccer Centre
Hotchkiss Schools
For residents of the new southeast Calgary community of Hotchkiss, families can choose from several designated schools for their children to attend. For the Calgary Board of Education, the designated schools for Hotchkiss are:
- Ernest Morrow School, located at 1212 47 St SE
- Sir Wilfrid Laurier School, located at 819 32 St SE
The Calgary Catholic School District has yet to release information on designated schools for this new construction community. Until then, please check the following for more details:
Hotchkiss Real Estate Agents
Thinking about buying a home for sale in Hotchkiss, Calgary? Perhaps you’re wondering if now is a good time to sell your property in the area? Our team of RE/MAX agents and Realtors® in Calgary have years of experience in helping people buy and sell southeast Calgary real estate and would love to put their knowledge and skillset to work for you!
Contact Cody and the Calgaryism Team anytime at 403-519-0495 if you have questions about current listings on the MLS® or would like us to set up a showing for you! Get a Free Property Valuation for your Hotchkiss Calgary home today!
We are looking forward to helping you accomplish your real estate goals!
Return to Southeast Calgary Real Estate
Required fields are marked*
- Contact Us
- Search MLS®
- Sellers’ Guide
- Buyers’ Guide
- About Cody & Jordan
- Blog
- Testimonials
- Downtown Calgary
- SW Calgary
- SE Calgary
- NE Calgary
- NW Calgary
- Calgary Condos
- Calgary Townhomes
- Calgary Infills
- Calgary Luxury Homes
- New Calgary Homes
- New Calgary Condos
- Acreages for Sale
- Bungalows for Sale
- Duplexes for Sale








