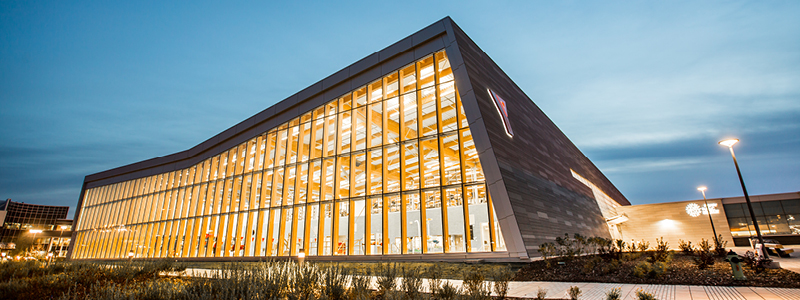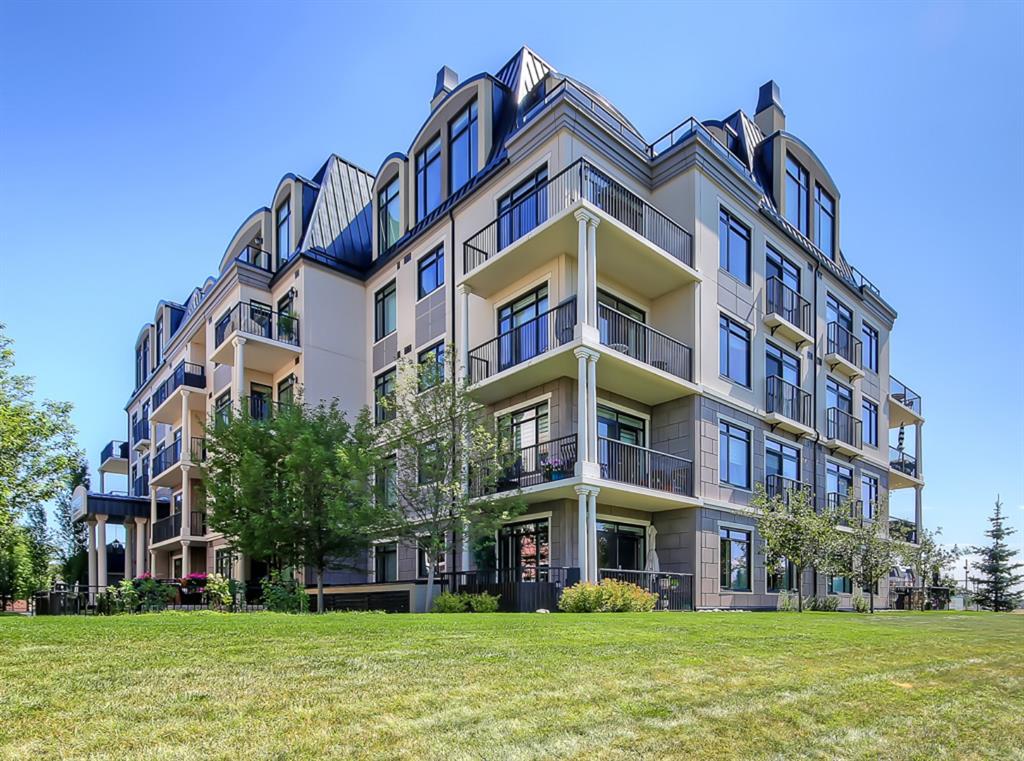Main Content
Quarry Park Calgary Homes for Sale
Quarry Park is a popular mixed-use sub-community of the Douglasdale/Glen neighbourhood in Southeast Calgary. Set on a nature reserve with a prime riverfront location, the area features beautiful landscaping, tree-lined boulevards, ample green spaces and a well-connected network of pathways amid stunning Georgian and French countryside style homes. Today, the mixed-use neighbourhood is highly sought-after among urbanites looking to live not too far from downtown in an amenity-rich area, which includes the Central Market and Remington YMCA. Home to over 2,200 properties (and more to come), Quarry Park real estate comes in various options including detached, attached, and multi-family.
Begin your search of Quarry Park homes for sale in Calgary below. If you have questions about listings or would like to view one of these properties, don’t hesitate to contact our team of southeast Calgary real estate experts by calling us anytime at 403-519-0495 or send a message below and we will be happy to help you!
Homes for Sale in Quarry Park, Calgary
Why Buy a Home in Quarry Park?
1 - Diverse real estate portfolio - Beautiful residences by renowned home builders including Cardel Homes, Birchwood and Remington Development Corporation.
2 - Central grocery & restaurants - Centrally located market where you can get together with your friends, eat, shop and hang! Modelled after the traditional retail centres found in European communities.
3 - Convenient access - Awesome connectivity to Deerfoot Trail, Marquis of St. Lorne, Future Ring Road Stoney Trail, Macleod Trail, Glenmore Trail and Barlow Trail.
4 - Outdoor green space - Offers more than 90 acres green space and pathways, connecting the community in all directions.
5 - Natural parks - 50 acres of a natural reserve is connected to Quarry Park as well as the renowned Calgary pathway system, great for extended recreation.
6 - Riverside community - Relaxing, a serene riverside community where a walk by the Bow River is only minutes from your front doorstep!
7 – Amenities inside and nearby - Close to countless amenities and services found on Macleod Trail, Barlow Trail, Glenmore Trail and Heritage. Additionally, the central market and Remington YMCA provide amenity access, unlike many other communities in the city!
8 - Close to downtown - Found not too far from downtown, where a trip to the Calgary core would take only 15 minutes in good conditions.
Quarry Park Housing Market
Champagne Condos
Whether you’re a young family, an urban professional, or an empty nester, homes for sale in Quarry Park have something to offer almost any type of buyer. The community’s real estate portfolio includes condominiums, townhomes, duplexes, and detached properties, all built by some of Calgary’s best builders including Remington Development Corp, Birchwood Properties, and Crystal Creek Homes. Home architectural styles follow French-country, Georgian, and European, creating a unique neighbourhood ambiance versus other areas of the city.
Combine Quarry Park’s distinctive euro-style feature with its beautiful new homes, an abundance of landscaped parks, natural areas and river pathways, millions of square feet of office space, its recreational centre and public library (opened 2015) plus future LRT station culminate into one of the most convenient and livable new neighbourhoods in the City of Calgary.
Quarry Park Amenities & Services
Quarry Park real estate provides homeowners with direct access to the Remington YMCA and the central market, both within walking distance from any point in the community. Whether you’re living in the Champagne condos, Bristol/Gatestone/Boulevard/Jes Jardins townhouses, or another type of property, day-to-day amenities are just a short drive or walk away.
Besides the mixed-use amenities, Quarry Park residents are situated within a short drive of Macleod Trail, Chinook Mall, Southcentre Mall, Shawnessy, 130th Avenue SE, and several other amenity hubs. Residents also enjoy leisure and recreation along the brim of the Bow River, which offers additional outdoor recreational opportunities in addition to those provided by the abundant green spaces within the area itself.
The City of Calgary’s future LRT Green Line will also service the area, adding an extra layer of convenience. As a mixed-use area, the new C-Train will provide Calgarians with access to offices in the community.
Remington YMCA

Remington YMCA is a relatively new 100,000 square foot recreation facility. It includes a fitness centre, gymnasium, aquatic centre with six 25-metre lanes, leisure pool and steam room/hot tubs, 7,500 square foot public library, cafeteria services, multi-purpose rooms and annual programs for children.
The new centre is operated by, you guessed it, the YMCA, as successfully done in many other recreational facilities around Calgary.
The Remington YMCA serves as a focal point for community members, acting like a homeowner’s association, but also offering so much more. From the public library to public facilities to the aquatic centre to the child daycare, it is perhaps one of the most advantageous features of Quarry Park real estate that draws many potential buyers to the neighbourhood.
Quarry Park Child Development Centre
The Quarry Park Child Development Centre, operated by the YMCA, is another reason the area is sought after by growing families. Located on the same block as the Remington YMCA facility, it is a great place for kids to hone their skills and development amid a friendly social setting with other similar-aged children.
Many parents utilize the childcare centre to accommodate their work and fitness schedules. The daycare’s fees are very reasonable, although it is often full with a waitlist for newcomers. Quick facts:
- Completed in 2016
- State-of-the-art childcare facility
- Capacity of 350 children aged one to six years old
- On-site kitchen to provide nutritional snacks and lunches
- Additional kitchen to help teach the kids about nutrition
Quarry Park Schools
Families with school-aged children will enjoy convenient access to schools
- Douglasdale School – Regular (K-5)
- Lord Beaverbrook High School – Regular (10-12), Advanced Placement (10-12)
- Mountain Park School – Regular (6-9)
- Messenger Smith – Elementary & Junior High (Catholic)
- Our Lady of the Rockies – High School (Catholic)
To learn more about the community's designated schools, please visit the following:
From Quarry to Community
What used to be an old, rundown gravel quarry is now the new community of Quarry Park Calgary. After its resources were expended, the area became free for development, and the city was left questioning what to do with it. This is when Remington Development Corporation did well by stepping in and taking charge.
The gravel quarry's owner, Lafarge, already had a relationship with Remington Development Corp through their own commercial real estate endeavours. It was a perfect opportunity for Remington as they were looking to step out of strictly commercial and venture into residential developments where they could test integrating the two into a mixed-use community with a seamless design.
Now transformed by Remington Development Corporation into an eco-friendly, innovative neighbourhood, Quarry Park has become a popular destination for people looking for a highly convenient, mixed-use community to live in.
Quarry Park Real Estate Agents
Are you planning on buying a home in Quarry Park, Calgary? Maybe you’re wondering if now is a good time to sell your property in the area? Our team of Realtors® in Calgary with RE/MAX House of Real Estate have years of experience in helping people buy and sell in the community and would love to put their knowledge and skillset to work for you!
Contact Cody, Jordan and the Calgaryism Real Estate Team anytime at 403-519-0495 if you have questions about current listings on the MLS® or would like us to set up a showing for you! Get a Free Property Valuation for your Quarry Park home in Calgary today!
We are looking forward to helping you accomplish your real estate goals!
Required fields are marked*
- Contact Us
- Search MLS®
- Sellers’ Guide
- Buyers’ Guide
- About Cody & Jordan
- Blog
- Testimonials
- Downtown Calgary
- SW Calgary
- SE Calgary
- NE Calgary
- NW Calgary
- Calgary Condos
- Calgary Townhomes
- Calgary Infills
- Calgary Luxury Homes
- New Calgary Homes
- New Calgary Condos
- Acreages for Sale
- Bungalows for Sale
- Duplexes for Sale










