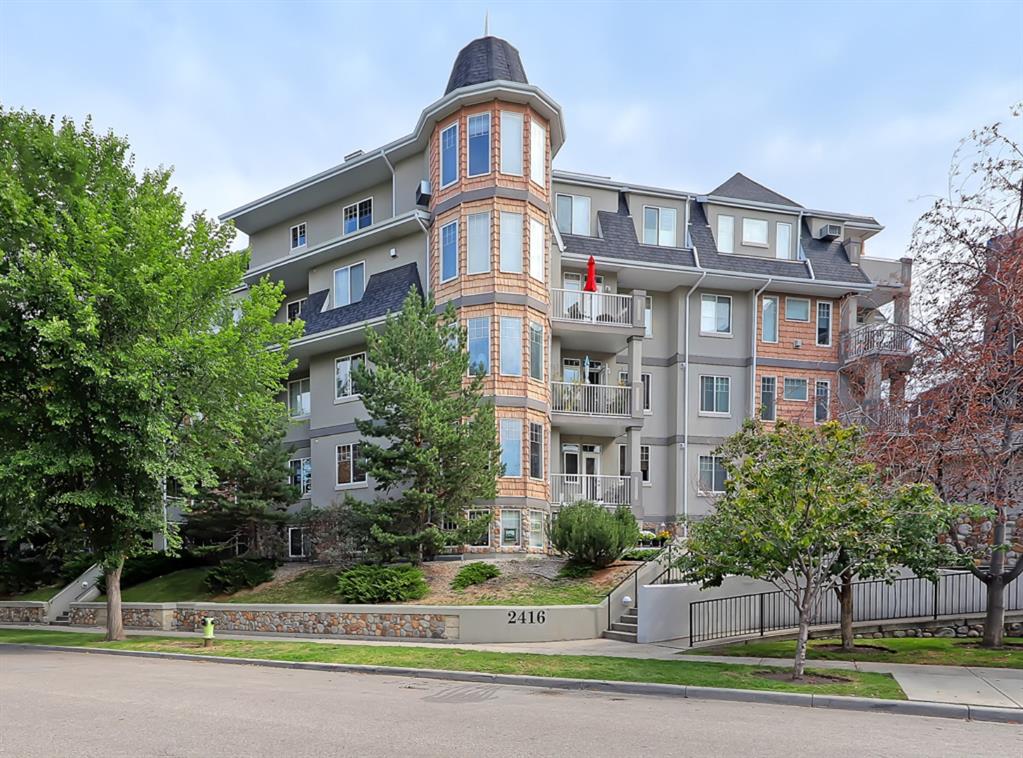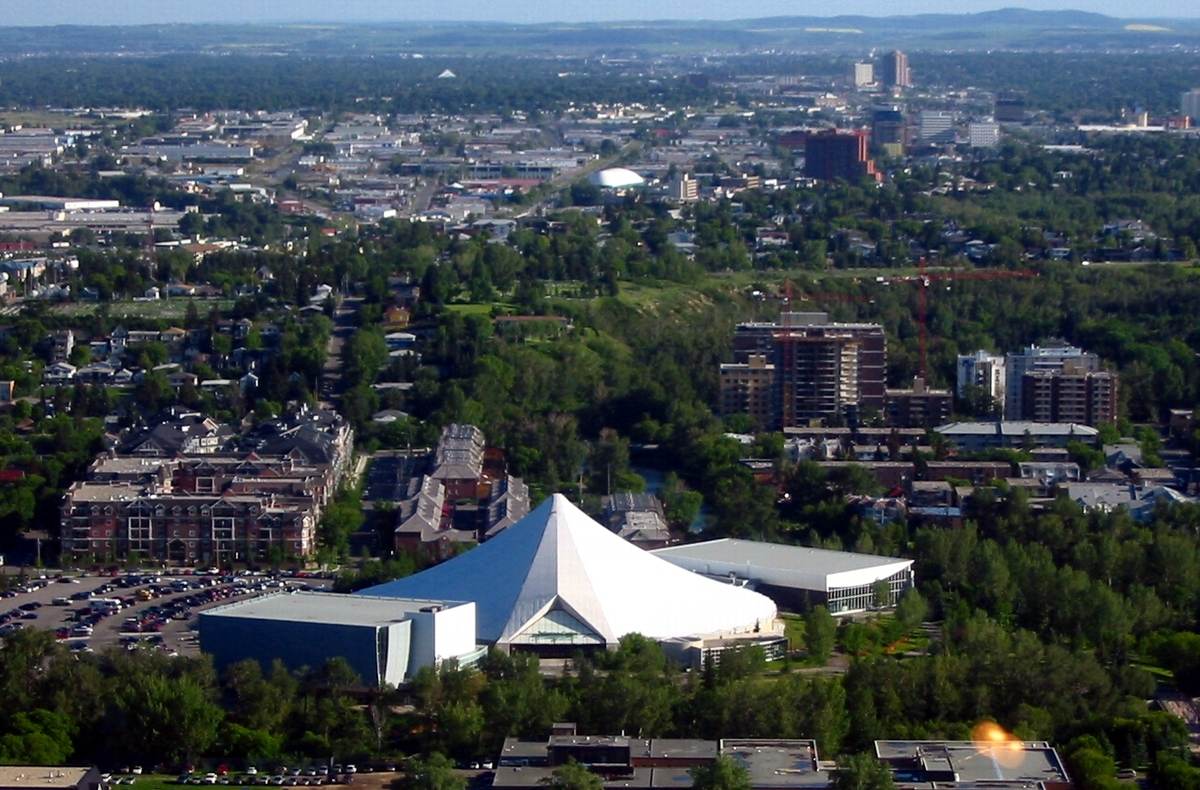Main Content
#1 18 34 Avenue SW in Calgary: Erlton Row/Townhouse for sale : MLS®# A2251876
Erlton is a sought-after central community in Calgary’s City Centre District. Bounded by the Elbow River, Roxboro and Macleod Trail south, the neighbourhood is located about two kilometres away from the downtown business core and is just south of Inglewood’s vibrant streetscapes. Erlton properties are mostly apartments and condominiums with a lesser majority of single-family homes found mostly in the southern region of the community.
Begin your search of Erlton homes for sale in Calgary below! To learn more about this community or to schedule a private showing of any listing(s), contact our team of experienced Realtors® by calling Cody & Jordan at 403-370-4008 today and we will be happy to help you!
Erlton Homes for Sale in Calgary
Why Buy Erlton Real Estate?

Waterford Condos in Erlton
- Close proximity to amenities, recreation and entertainment in Inglewood, East Village, Eau Claire, St. Patrick’s Island plus other nearby areas
- Walkable neighbourhood with direct access to the Bow and Elbow River pathways
- Located on an escarpment overlooking downtown from the east and city views from the north and west regions
- Just minutes from the downtown business core and easy access to main city routes via the nearby Deerfoot Trail
- Large lots ideal for redevelopment into infills and backyard suites
- Active community centre offering annual activities and events including fitness classes and more
Erlton Housing Market
Formally established in 1906, Erlton was once long ago known as a “brim of the city” community. Today, it is a highly sought-after inner city community offering homeowners spectacular views of downtown and the surrounding areas, larger-than-life lots prime for redevelopment, and an unbeatable location near the river parks and pathways.
With approximately 1,200 people living in the area, Erlton is one of the smallest communities in Calgary by population. However, the low density also offers more privacy and a quiet, serene living ambiance just a few minutes from the downtown business core.
Today, Erlton homes for sale in Calgary are often seen as redevelopment opportunities by builders or are new infill projects themselves. The neighbourhood has experienced a renaissance as of late from old construction to newly developed infills, revitalizing its streetscapes and making it a more appealing community for urban families to live in and enjoy.
Erlton Location

Repsol Sport Centre
Erlton Calgary homes for sale are sought after largely because of their location, placing residents in close proximity to main city destinations which include (but are not limited to):
- Erlton C-Train Station
- Repsol Sport Centre
- Bow and Elbow Rivers
- Stampede Grounds
- Calgary Saddledome
- Inglewood & East Village
- Downtown & Beltline
- Patrick’s Island
- Calgary Zoo
Apart from convenient access to the amenities above, Erlton’s general location provides the opportunity to live a walkable lifestyle where leisure and recreation are just steps away from your front door.
Enjoy activities like the annual Inglewood Sunfest just a few blocks north, head west to East Village and enjoy a pop-up food truck event, or take the Elbow River pathways all the way south to the Glenmore Reservoir.
The neighbourhood is also home to an active community centre that offers monthly activities and events – and more!
With so much to offer, it’s no wonder that Erlton homes for sale in Calgary are highly sought after among buyers looking to live, work and play in a central location. The community’s escarpment location also provides some of its residences with spectacular views of downtown Calgary and surrounding areas.
Erlton Amenities
Macleod Trail South – find countless amenities and services of all categories including…
- Chinook Mall
- World Health Club
- RONA
- Home Depot
- South Centre Mall
- 42nd Avenue LRT Station
- Professional buildings
- Strip malls
- Warehouse industrial areas and more!
Beltline – find some of the best in Calgary in Victoria Park, a vibrant and culturally rich Beltline community…
- Calgary Stampede Grounds
- Sunterra Market
- Elbow River Casino
- Giuseppe’s
- Anytime Fitness
- Talisman Centre
- Scotiabank Saddledome
- L’EPICERIE
- Hotel Arts and much more!
East Village – Residents in Erlton are only a few minutes away from the newly redeveloped East Village. Imagine taking a stroll along the Elbow River on a beautiful summer’s day towards East Village, then stopping in at the new National Music Centre or perhaps the revitalized St. Patrick’s Island and the Calgary Zoo.
Downtown Calgary – it’s hard to think of what isn’t found in downtown. Our city core has everything from fine dining restaurants and fast food options to shopping and nightlife.
Erlton Schools
- Public Elementary / Junior High – Rideau Park – 829 Rideau Road SW – 403-777-7480
- Public / French Immersion Senior High – Western Canada – 641 17th Avenue SW – 403-228-5363
- French Immersion Elementary (k-4) – William Reid – 1216 36th Avenue SW – 403-777-6940
- French Immersion Junior High (5-9) – Elboya – 4804 6th Street SW – 403-777-7760
Learn more about Erlton Schools in Calgary at the following websites:
Community Boundaries
- Northern Border – Elbow River
- Eastern Border – Macleod Trail / Spiller Road
- Southern Border – 34th Avenue, Mission Road
- Western Border – Escarpment of the Elbow River
More Inner City Home Guides:
Erlton Real Estate Agents

Are you thinking about moving into a home in Erlton? Perhaps you're wondering if now is a good time to sell your property in the area? Our Realtors® in Calgary have many years of experience in helping people buy and sell real estate and would love to put their knowledge and skillset to work for you!
Contact Cody & Jordan anytime at 403-370-4008 if you have questions about current listings on the MLS® or would like us to set up a showing for you! Get a Free Property Evaluation for your Erlton home in Calgary today!
We are looking forward to helping you accomplish your real estate goals!
Return to City Centre Real Estate.
Required fields are marked*
- Altadore
- Banff Trail
- Bankview
- Bel-Aire
- Beltline
- Briar Hill / Hounsfield Heights
- Bridgeland
- Britannia
- Cambrian Heights
- Capitol Hill
- Cliff Bungalow
- Crescent Heights
- Crown Park
- Downtown West End
- East Village
- Eau Claire
- Elbow Park
- Elboya
- Erlton
- Garrison Woods
- Glendale
- Highland Park
- Highwood
- Hillhurst
- Inglewood
- Killarney / Glengarry
- Lower Mount Royal
- Mayfair
- Meadowlark Park
- Mission
- Mount Pleasant
- Mount Royal
- Parkdale
- Parkhill / Stanley Park
- Point McKay
- Queens Park Village
- Ramsay
- Renfrew
- Richmond Park / Knob Hill
- Rideau Park
- Rosedale
- Rosemont
- Roxboro
- Scarboro
- Shaganappi
- South Calgary
- St. Andrews Heights
- Sunalta
- Sunnyside
- Tuxedo Park
- West Hillhurst
- Windsor Park
- Winston Heights
- Contact Us
- Search MLS®
- Sellers’ Guide
- Buyers’ Guide
- About Cody & Jordan
- Blog
- Testimonials
- Downtown Calgary
- SW Calgary
- SE Calgary
- NE Calgary
- NW Calgary
- Calgary Condos
- Calgary Townhomes
- Calgary Infills
- Calgary Luxury Homes
- New Calgary Homes
- New Calgary Condos
- Acreages for Sale
- Bungalows for Sale
- Duplexes for Sale







