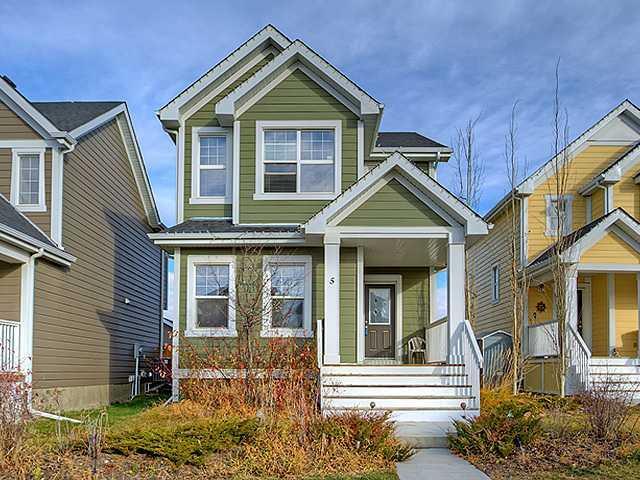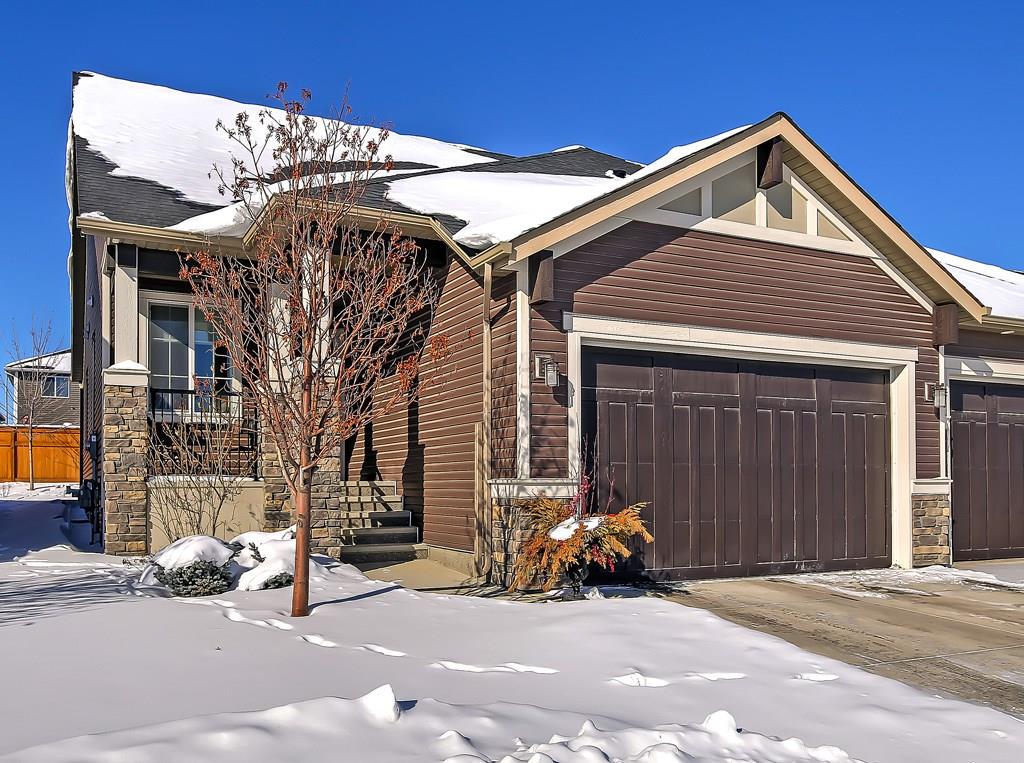Main Content
47 Agate Road: Cochrane Semi Detached (Half Duplex) for sale : MLS®# A2232172
Located 20 minutes northwest of Calgary on Crowchild Trail, Cochrane real estate is ideal for buyers looking for a slower-paced lifestyle outside of the big city, but not too far away at the same time. Homes for sale in Cochrane are typically more affordable on a comparative basis with similar properties found inside of Calgary, making it an ideal place to live for potential buyers looking to get the most value out of their next purchase.
Begin browsing Cochrane homes for sale on the MLS® below! To learn more about Cochrane real estate or to schedule a private showing of any listings seen below, contact our team of experienced Realtors® by calling Cody & Jordan at 403.370.4008 today!
Cochrane Real Estate Listings
Why Choose Cochrane Real Estate?
- Tight-knit community with around 30,000 people, giving it a comfortable and safe small-town feel
- Typically more affordable listings versus Calgary on a comparative basis (same property type, size, etc.)
- Full spectrum of new / resale homes, condos, townhomes and everything in between for buyers to choose from
- Enjoy a slower-paced lifestyle not too far away from the big city amenities while having everything you need in the Cochrane area as well
- Convenient access to the foothills and Rocky Mountains, as well as Northern Alberta
- About 35-40 minutes to downtown Calgary and 30 minutes to the YYC International Airport
Cochrane Real Estate Market
Originally established in 1903, Cochrane has grown from a ranch to a village and is now a town with a wide range of real estate options for a wide range of buyers. Whether you are an empty nester looking to downsize into a villa bungalow or want something more affordable for your growing family, there’s a piece of Cochrane real estate for nearly any kind of buyer.
The downtown area has a larger concentration of condominiums and other multi-family residences, while the outer communities often are mostly detached properties. There are also several opportunities for semi-estate and estate homes in the surrounding countryside.
Cochrane Communities
Cochrane sits on the brim of the beautiful foothills and Rocky Mountains with the Bow River meandering its way through the city like Calgary. This town has plenty to offer in terms of amenities, schools and recreation, plus a diverse array of real estate and community developments with a little bit of something for any buyer.
Newer community developments like Fireside offer an opportunity to live in new construction. Meanwhile, condos near 5th Avenue area are a good choice if you’re looking to live a moderately walkable lifestyle in the heart of this lovely Alberta town. You’ll also find many equestrian properties, acreages and ranches in or near the city.
Neighbourhoods on the west side of the town have quick access to 16th Avenue N – also known as the TransCanada Highway – making it convenient to head to the mountains, or into the city to visit friends or family. Meanwhile, those living in Cochrane real estate on the east side of town have convenient access to Calgary via Crowchild Trail, in addition to Cross Iron Mills, New Horizon Mall, Costco and other amenities found in the northern parts via Stoney Trail.
Cochrane Amenities
Cochrane residents have quick-and-easy access to several amenity resources situated in and around the town. In the central area of Cochrane, there are multiple department stores and day-to-day amenities like Co-op Grocery, Walmart and Canadian Tire to name a few, that keeps everyone happy. Getting to these from anywhere in the municipality takes just a matter of minutes.
Perhaps one of the most attractive parts of living in this CMA city is convenient access to the foothills and mountains beyond. Driving westward to outdoor recreation destinations is easy to do when your home is in one of Cochrane’s superb communities. At the same time, accessing all that Calgary has to offer in terms of restaurants, shops and services takes just 20 minutes or so to hit city limits then you’re off to the races.
Cochrane’s ever-growing population means that more and more amenities are being built every year. These are typically complimentary neighbourhood gas stations, convenience stores and others of the sort, although there are some larger developments to come for the Alberta town.
Cochrane Parks & Recreation
Homes for sale in Cochrane, Alberta, are appealing in many ways, one being the fact that residents have ample access to amenities, parks, recreation and so much more. The town itself is a tight-knit community with activities and events happening every week such as the Canada Day Family Concert and the Lions Club Rodeo to name a few.
With more than 30 kilometres of interconnecting pathways, Cochrane also offers ample opportunity for outdoor leisure and recreation. Paved pathways along the Bow River make it easy to get a workout in during the spring and summer while some use them for cross-country skiing in the winter.
Spray Lake Sawmills Family Sports Centre is the town’s premier recreation facility. In 2009, it underwent its first expansion with the addition of two new hockey arenas. In 2017, it expanded yet again with a new curling rink and aquatic centre. Other features include a large fitness centre, rock climbing wall, gymnasiums and more.
Learn more about activities, communities, businesses and more at Cochrane’s official website today.
Experienced Cochrane Real Estate Agents
Browsing homes for sale in Cochrane, Alberta, or perhaps you are thinking about selling your current property in the area? Our experienced Realtors® have the knowledge and expertise to help guide you toward a successful transaction!
Contact the Calgaryism Team with RE/MAX House of Real Estate at 403-519-0495 if you have questions or would like us to set up a showing for you! Get a 100% Free Valuation for your home in Cochrane, Alberta today!
We are looking forward to helping you accomplish your real estate goals!
Return to Best Calgary Homes
Required fields are marked*
- Contact Us
- Search MLS®
- Sellers’ Guide
- Buyers’ Guide
- About Cody & Jordan
- Blog
- Testimonials
- Downtown Calgary
- SW Calgary
- SE Calgary
- NE Calgary
- NW Calgary
- Calgary Condos
- Calgary Townhomes
- Calgary Infills
- Calgary Luxury Homes
- New Calgary Homes
- New Calgary Condos
- Acreages for Sale
- Bungalows for Sale
- Duplexes for Sale










