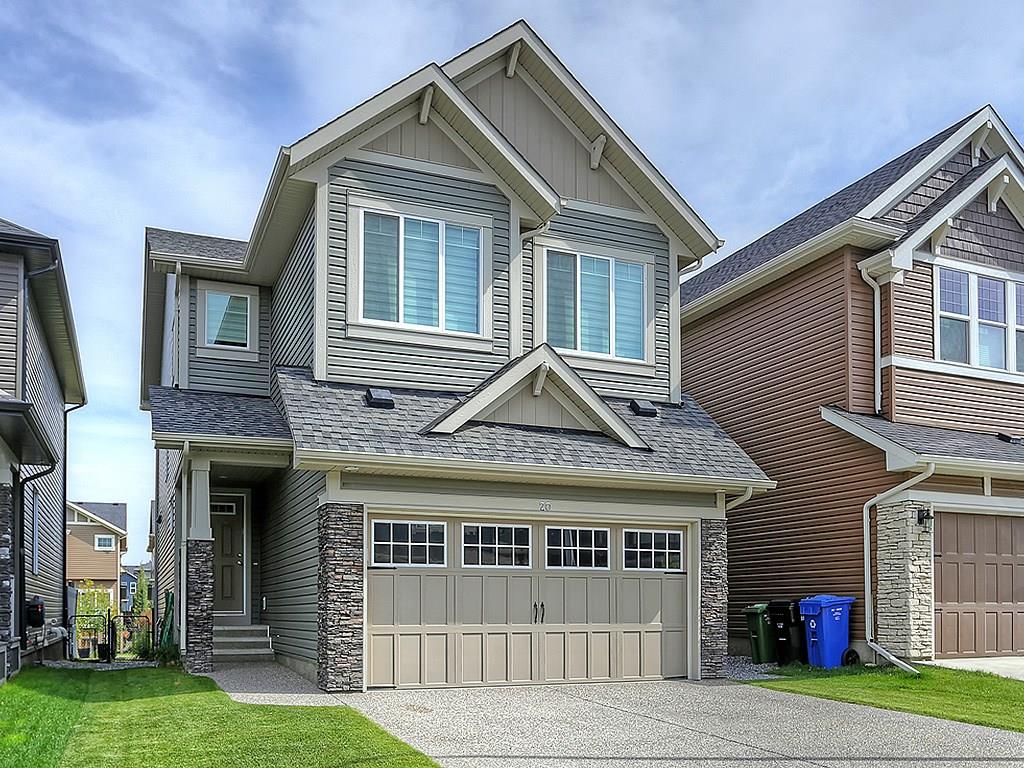Main Content
529 Lucas Way NW in Calgary: Livingston Detached for sale : MLS®# A2268760
Detached homes for sale in Calgary are found in nearly all districts except for downtown, most of the Beltline and some new mixed-use communities underway. Also called "single-family homes," detached properties are ideal for families looking for added privacy and sole ownership out of their residence.
Begin your search of Calgary detached homes for sale below. If you have questions or would like to schedule a private showing of any listing(s), contact our team of experienced REALTORS® by calling Cody & Jordan at 403.370.4008 anytime and they will be happy to help!
Calgary Detached Real Estate Listings
Detached Homes in Calgary
One of the best things about owning and living in a detached home in Calgary is independence. Compared to living in a townhome or condominium, there are no association fees and no need to worry about common property being damaged.
In unfortunate occurrences, some condo and townhome owners are stuck with special assessments that range anywhere from a couple thousand to five figures. This could be because of improper construction techniques, or perhaps a water leak that was caused by an owner.
Calgary detached homes for sale are your best bet if you desire full responsibility for your own property. While you may have more home maintenance to do as a result, it may be worth it knowing you have full control of what goes on inside and outside of your residence.
Pros of Detached Homes
The pros of living in a detached home are hard to look past for many home buyers. If you are currently browsing detached homes for sale in Calgary, here's a few of the positives to expect:
- Stand-alone home
- More living space inside
- More yard space outside
- Better variety of home features and floor plans
- Improved privacy
- Independent ownership
Single-Family Real Estate Experts
Thinking about buying a detached home in Calgary? Are you wondering if now is a good time to sell your single-family home in the area? Our team of REALTORS® with RE/MAX House of Real Estate have years of experience in helping people buy and sell Calgary detached properties and would love to put their knowledge and skillset to work for you!
Contact Cody & Jordan anytime at 403-370-4008 if you have questions about current listings on the MLS® or would like us to set up a showing for you! Get a Free Property Evaluation for your single-family home in Calgary today!
We are looking forward to helping you accomplish your real estate goals!
Return to Best Calgary Homes
Required fields are marked*
- Contact Us
- Search MLS®
- Sellers’ Guide
- Buyers’ Guide
- About Cody & Jordan
- Blog
- Testimonials
- Downtown Calgary
- SW Calgary
- SE Calgary
- NE Calgary
- NW Calgary
- Calgary Condos
- Calgary Townhomes
- Calgary Infills
- Calgary Luxury Homes
- New Calgary Homes
- New Calgary Condos
- Acreages for Sale
- Bungalows for Sale
- Duplexes for Sale







