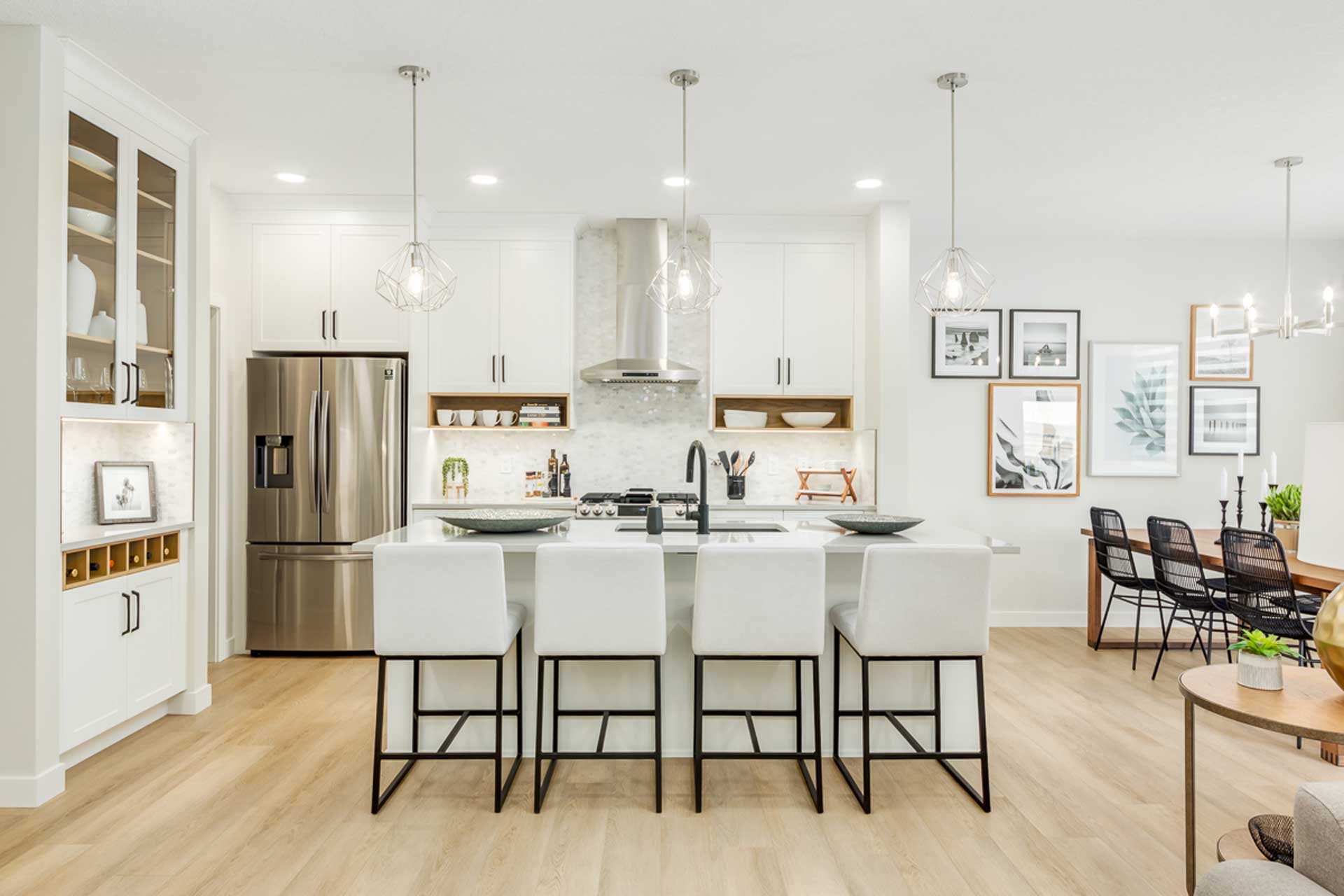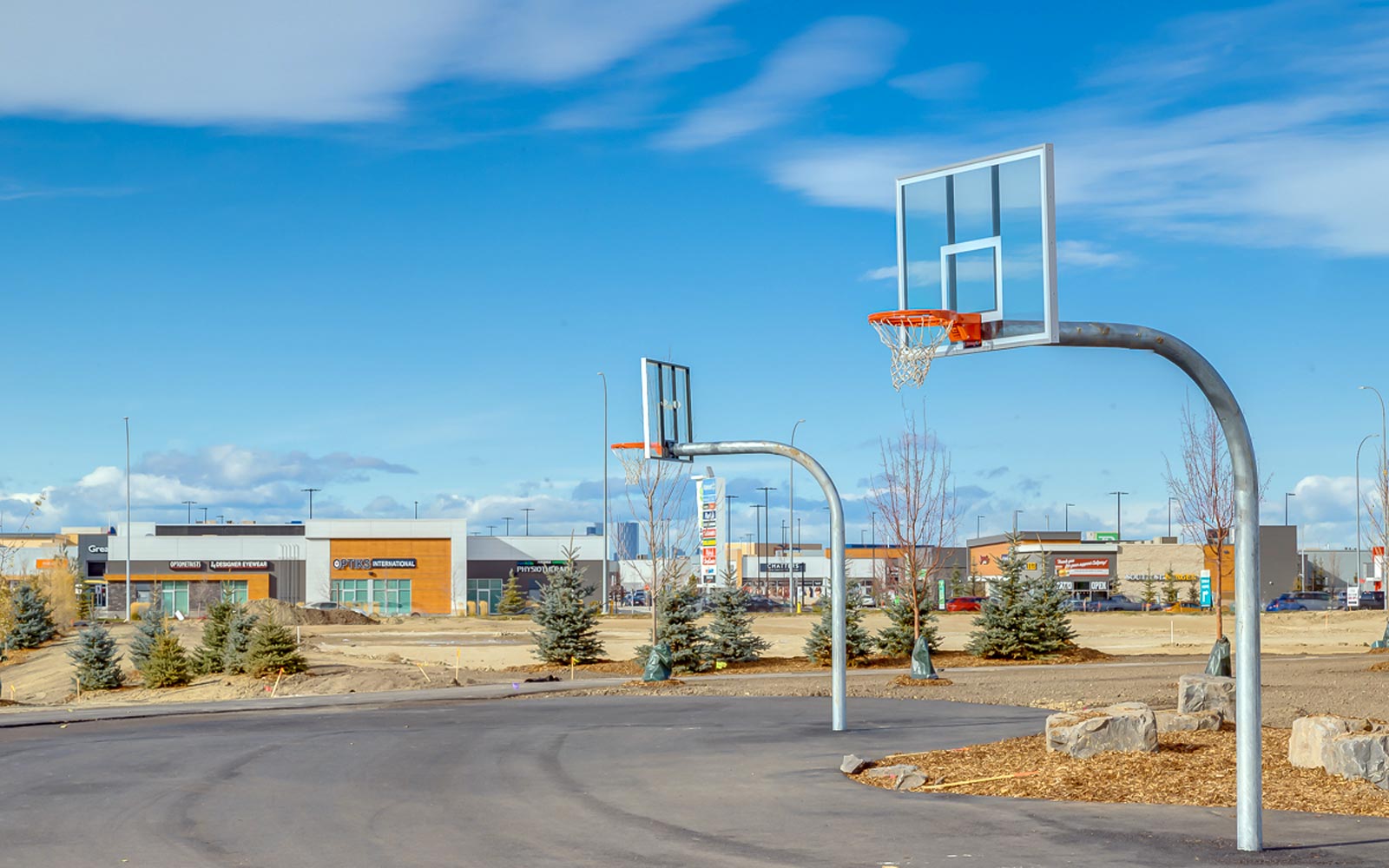Main Content
Belvedere Calgary Homes for Sale
Belvedere is an exciting new community in East Calgary that shows much promise to become one of the city's most vibrant and sought-after suburban neighbourhoods. The mixed-use community offers a variety of new residential properties including single-family homes, townhouses, and condos viable to a wide range of buyers. Meanwhile, its numerous department stores, restaurants, shops and other amenities part of the East Hills Shopping Centre give residents convenient access to all the amenities they could wish for. And with direct access to Stoney Trail and the Trans Canada Highway, getting around the city is easy to do.
Begin your search of Belvedere Calgary homes for sale below. Contact our team of experienced Realtors® anytime at 403-519-0495 if you have questions about any listings below or want help finding your dream home in this sought-after community and our team of professionals will be happy to assist you!
Homes for Sale in Belvedere, Calgary
Why Buy Belvedere Calgary Real Estate?
1 - Convenient Location: Despite being on the brim of the East District, Belvedere is adjacent to the East Hill Shopping Centre and only 15 minutes from downtown Calgary, making it an ideal community for those seeking a convenient lifestyle with affordable homeownership opportunities.
2 – New Construction Homes: Belvedere offers a wide range of brand-new homes for potential buyers ranging from condos to townhomes to single-family and other types of stand-alone housing.
3 – Close to Downtown: Comparative to other suburban neighbourhoods in the north and south districts, Belvedere homes for sale in Calgary are much closer to downtown --- about half the distance than other “brim of the city” communities in the aforementioned areas.
4 – Amenities Galore: Belvedere residents need not drive far for nearly any amenity they need. East Hills Shopping Centre is home to big brands such as Costco, Walmart, Cineplex Odeon, PetSmart, Michaels, Staples and so much more!
5 – Convenient Highway Access: Belvedere residents have convenient access to Stoney Trail, Calgary’s new ring road, which makes it easy for residents to get to other parts of the city with relative ease.
Belvedere Housing Market
Alliston at Home - Kitchen
Upon completion, Belvedere’s housing market will eventually have 2,800 people living in 1,250 homes on the community’s 125 acres of land. Options for potential buyers include single-family homes and multi-family dwellings starting in the $500,000s and going up to the $900,000s or more. Condos begin in the $200,000s, while townhouse pricing starts in the $400,000s (as of April 2023).
With more affordable properties compared to similar suburban neighbourhoods, Belvedere has many first-time and move-up residential options constructed by some of Calgary’s premier builders such as Alliston Homes and Crystal Creek Homes.
Alliston Group is offering stylish, quality-made family homes with modern touches while maintaining the traditional homey feel. Choose from a variety of single-family homes, townhomes and street towns with prices starting from the $400,000s.
Crystal Creek Homes, a reputable builder in the Calgary area, has also commenced construction on new Belvedere homes for sale. Their select homes in the community start from the $500,000s and up, depending on specifications and features. Crystal Creek's focus on single-family properties fits well with its mostly detached portfolio.
Belvedere Location & Amenities
The prime location of Belvedere real estate offers a peaceful and serene environment that is perfect for individuals and families who want to be away from the hustle and bustle of the city while still being connected to the heart of Calgary.
With top-notch amenities, picturesque parks and trails, and excellent access to transportation, Belvedere Calgary homes for sale truly an exceptional option for many homebuyers.
Some of the best amenities found just minutes from your front door when living in this new community:
- Staples
- East Hills Physiotherapy
- Dollarama
- Mark’s Work Wearhouse
- SportChek
- Michael
- Marshalls
- TD Bank
- Cineplex Odeon
- CIBC
- Sleep Country Canada
- Panago Pizza
- Starbucks
- OPA!
- Subway
Belvedere Designated Schools
If you're a parent thinking about buying a home for sale in Belvedere, Calgary, and are looking for designated schools for your children, here's what you need to know:
- Belvedere Parkway School is a public school that educates students from Kindergarten to Grade 6. Located at 4631 85 St NW, this school is dedicated to educating young minds and providing a safe and nurturing environment for their students
- Penbrooke Meadows School, Valley View School, and Patrick Airlie School are other schools operated by the Calgary Board of Education that parents can consider for their children's education
For more information on Belvedere’s designated schools, please see the following:
Belvedere Real Estate Experts
Are you thinking about buying a home for sale in Belvedere, Calgary? Perhaps you’re wondering if now is a good time to sell your property in the area? Our team of RE/MAX agents and Realtors® in Calgary have years of experience in helping people buy and sell east Calgary real estate and would love to put their knowledge and skillset to work for you!
Contact Cody and the Calgaryism team anytime at 403-519-0495 if you have questions about current listings on the MLS® or would like us to set up a showing for you! Get a Free Property Valuation for your Belvedere Calgary home today!
We are looking forward to helping you accomplish your real estate goals!
Return to East Calgary Real Estate.
Required fields are marked*
- Contact Us
- Search MLS®
- Sellers’ Guide
- Buyers’ Guide
- About Cody & Jordan
- Blog
- Testimonials
- Downtown Calgary
- SW Calgary
- SE Calgary
- NE Calgary
- NW Calgary
- Calgary Condos
- Calgary Townhomes
- Calgary Infills
- Calgary Luxury Homes
- New Calgary Homes
- New Calgary Condos
- Acreages for Sale
- Bungalows for Sale
- Duplexes for Sale










