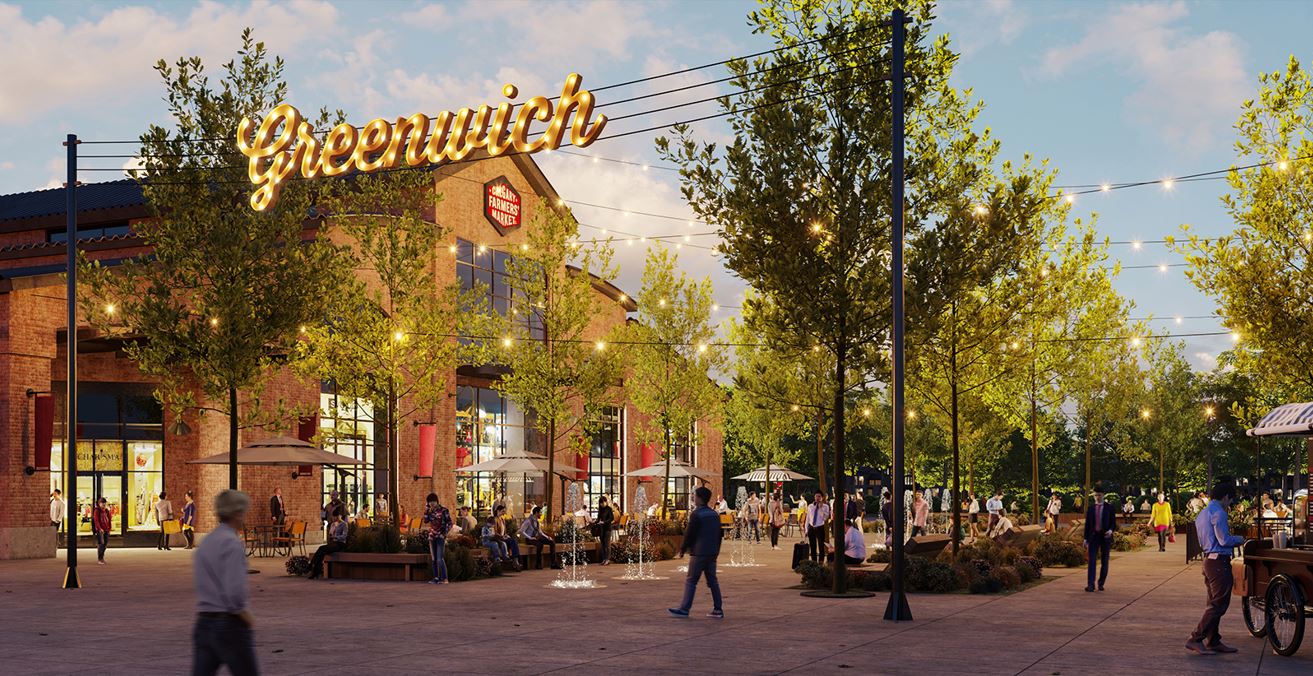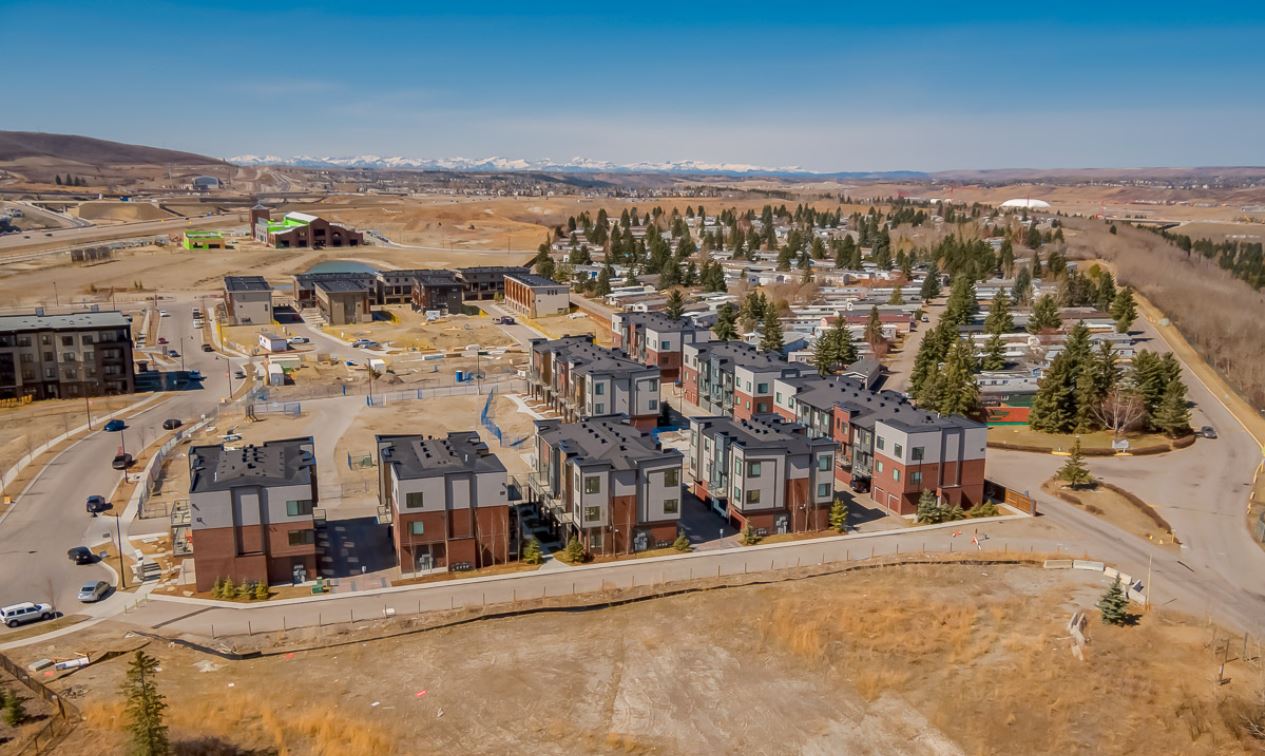Main Content
30 Greenwich Row NW in Calgary: Greenwood/Greenbriar Detached for sale : MLS®# A2252691
Greenwich is a new mixed-use community in the heart of Calgary's northwest district. Home to a wide selection of detached, duplexes, condos, and townhomes, and an abundance of park space and amenities, Greenwich real estate has a lot to offer any buyer looking to live in new construction relatively close to downtown and the Rocky Mountains. Today, the community consists of three major sections: the central amenity plaza which includes a farmer's market, the "village" where you'll find condos and townhomes, and the "upper" area where you'll find multi-family and semi-estate properties.
Begin your search for Greenwich Calgary homes for sale below. If you have any questions about these listings or want to set up a private showing, contact a northwest real estate expert by calling us anytime at 403-370-4008 and we'll be happy to help!
Greenwich Homes for Sale in Calgary
Quick Facts
- Developed by Melcor
- Home of 700 condos, townhouses and single-family homes
- 59-acre master-planned community
- 16 acres of restored Bow River habitat
- Nature lover's paradise with thousands of trees and paved pathways
- 15 minute drive to downtown
- 45 minute drive to the Rocky Mountains
- Central marketplace including a new Calgary Farmer's Market
Greenwich Location
Located about 15 minutes away from the city centre, Greenwich real estate is ideally located a short drive away from the downtown core and just a few minutes from the west city limits.
As a result, residents who enjoy outdoor leisure and recreation amid the beautiful rolling foothills and the Rocky Mountains can escape the city and get to their destination quicker than when living in most other parts of Calgary.
If you love Alberta's beautiful outdoor landscapes, then you'll love owning a Greenwich Calgary home given the fact that these destinations are a relatively short drive away from your doorstep:
- Bragg Creek - ~30 minutes
- Kananaskis Country - ~45 minutes
- Canmore - ~55 minutes
- Banff - ~1.25 hour
- Lake Louise - ~1.75 hours
Greenwich Amenities
One of the most appealing features of Greenwich Village is its impressive list of amenities, which include everything from schools to recreation to shopping to hospitals and more!
A Calgary Farmer's Market is currently one of the community's anchor tenants at the Urban Village. This centralized commercial/retail development will also host other boutique-style restaurants, shops and services. Other amenities include:
- Parks and playgrounds
- Off-leash dog park
- Interconnected paved pathways
- WinSport Canada Olympic Park
- Calgary Climbing Centre
- Market Mall
- Bow River & Pathways
- Bowness & Bowmont Parks
- Foothills Medical Centre
- Alberta Children's Hospital
Greenwich Schools
Families looking to buy Greenwich real estate will be happy to know that designated schools for the area are found close by, those include:
- Belvedere Parkway (Public, K-6)
- Bowcroft (Public, K-6)
- Thomas B. Riley (Public, 7-9)
- Bowness High School (Public, 10-12)
- Our Lady of Assumption (Catholic, K-9)
- St. Francis High School (Catholic, 10-12)
- St. Mary's High School (Catholic, 10-12)
The University of Calgary, Southern Alberta Institute of Technology, Alberta University of the Arts and Mount Royal University are also all found within a short drive from any condo, townhome, or single-family home in Greenwich Village. Also see:
Greenwich Real Estate
Inside this up-and-coming community in the northwest, you'll find a mixture of condominiums, townhouses, semi-detached homes, and semi-estate homes.
Today, there are three main multi-family developments for homebuyers to choose from, including:
- Apollo Condos – by Cove Properties
- Artis Townhouses – by Landmark Homes
- Hudson West – by Madison Avenue Group
Upper Greenwich is a new area located furthest to the west between the farmer's market and Stoney Trail featuring estate homes, canal homes, and paired homes (duplexes). Builders in the area include Luxuria, Fifty6, Newwest, and Partners, with starting prices ranging from the $700,000s up to $1.2 million+.
If you're considering buying new in Greenwich Calgary, contact a highly experienced REALTOR® to discuss your real estate goals today! We will negotiate with the home builder on your behalf to get you a better deal while always keeping your best interests at heart.
Greenwich Developer
Melcor is an established real estate developer who has been in business for more than four generations and has built properties in more than 100 different communities across Alberta. Melcor's portfolio consists of many property types, including office space, residential, retail, and even golf courses.
Today, Greenwich Village in Calgary is just one of Melcor's active projects, but perhaps it is one of the most promising, given its excellent location near city amenities and less than an hour from the mountains.
Why Choose Greenwich in Calgary?
#1 - Intuitively Designed Master Plan
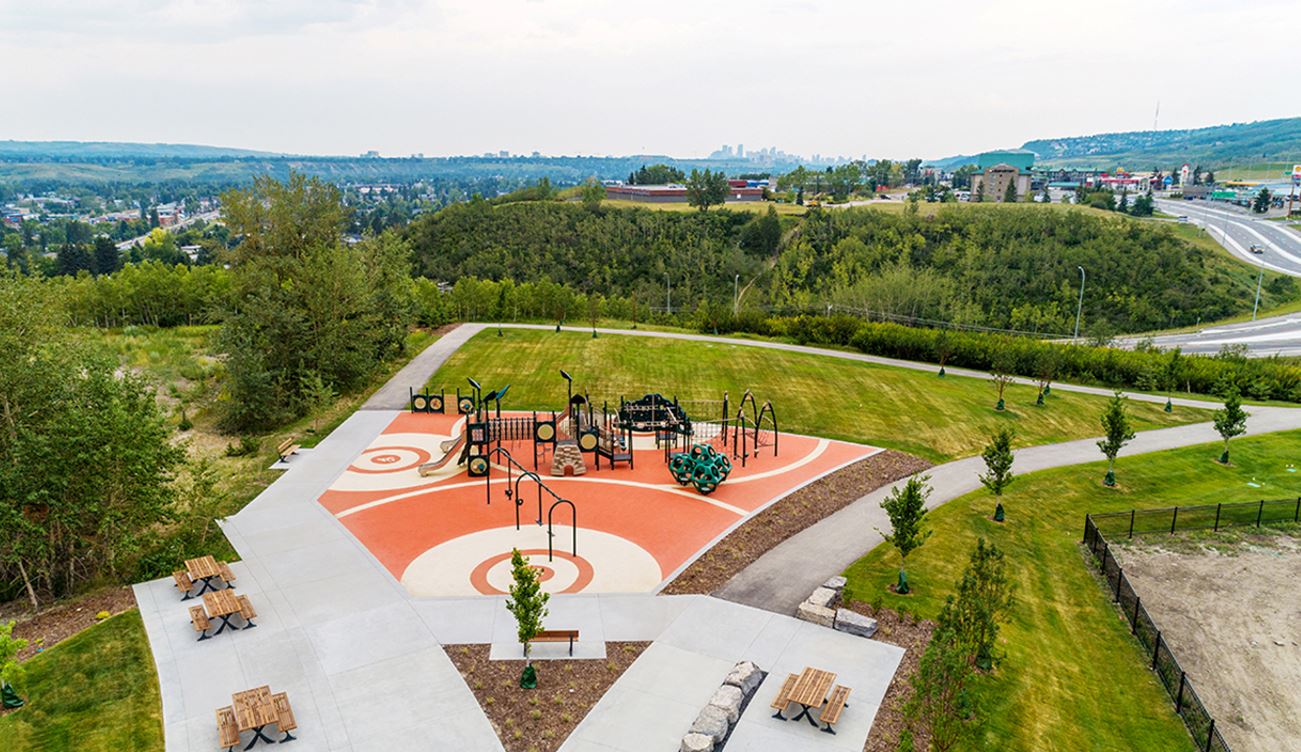
Parkspace
Greenwich is a masterfully planned, 59-acre space perfect for living your best life not too far from the city centre but not too close either.
The nature-inspired streetscapes and modern architecture captivate your attention from the moment you drive into the community. Extra-wide sidewalks and interconnecting paved pathways make getting to and from other parts of the neighbourhood as easy as it gets.
The intuitively designed master plan also includes lots of green space and parks, offering residents of Greenwich Calgary walkability to in-community amenities and nearby locations such as Canada Olympic Park and Bowness Park.
#2 - Close Proximity To Major Locations
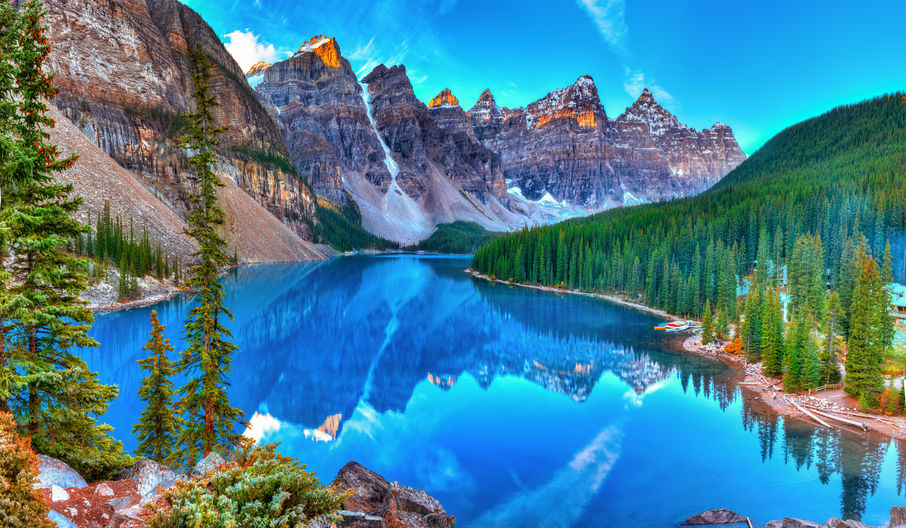
Moraine Lake
Greenwich is characterized by its "not-too-close, not-too-far" location that perfectly balances rural and city destinations. For example, arrive at downtown Calgary in less than 15 minutes from the community or reach the Rocky Mountains within just under an hour.
In other words, Greenwich homes for sale are ideally positioned to travel downtown or off the grid. The community offers convenient access to several notable outdoor parks and landmarks, including:
- Bragg Creek
- Kananaskis Country
- Canmore
- Banff
- Ghost Lake
- Moraine Lake
- Lake Minnewanka
Outdoor enthusiasts will enjoy convenient access to some of the best leisure and recreation in the country amid the beautiful foothills and the Rocky Mountains.
#3 - A Shopping Destination
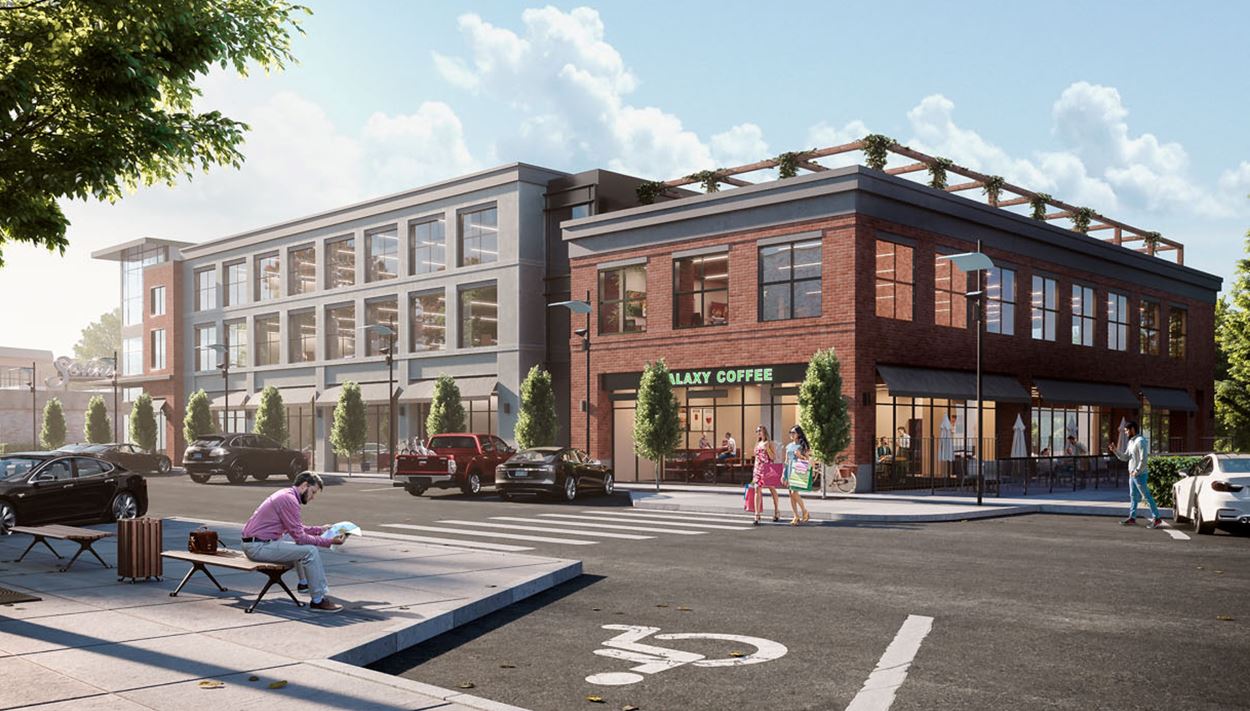
Greenwich Village
One of the area's largest and most popular gathering places, the Marketplace in Greenwich Village is an anchor amenity. With everything you need and more just steps from your front door, shopping locally is taken to the next level.
This complementing mix of unique shops with the perfect array of local, regional and national businesses is a great place to take care of your day-to-day shopping needs. The district offers fresh produce and groceries at the Calgary Farmer's Market West, boutique restaurants, coffee shops, and retail stores within easy reach via beautiful pedestrian walkways.
Calgary Farmer's Market West is the second location the city, featuring 50,000 square feet of interior space. Inside, you'll find a full spectrum of tenants, including artisan shops and food and drink, but fresh produce and other agricultural goods are this establishment's mainstay.
#4 - Inspired By Nature
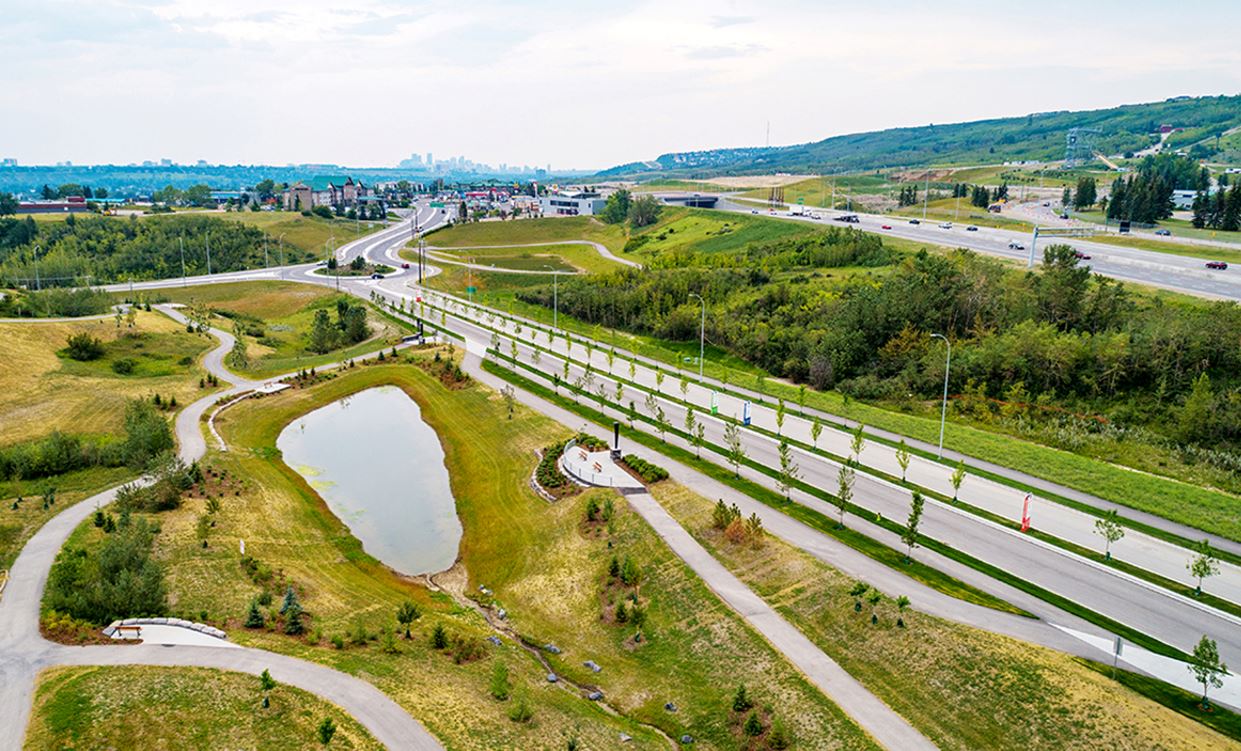
Paved Pathways
Greenwich Village is the established community gathering place that offers everything you need daily as a homeowner. It takes shopping locally to the next level with its array of fantastic boutique stores and has a little bit of something for everyone looking to live comfortably in a newly developed community.
Greenwich is a nature lover's paradise with thousands of trees, paved pathways, and integrated amenities. The neighbourhood is surrounded by thousands of trees, including 16 acres of restored Bow River habitat. In addition, residents can enjoy two playgrounds, an off-leash dog park, and a fully integrated, multi-use pathway system that connects to the city's pathways.
Outdoor activities possible throughout the community and its parks include the following:
- Hiking
- Skating
- Skiing
- Tubing
- Outdoor fire pits
#5 - Close To Hospitals & Amenities
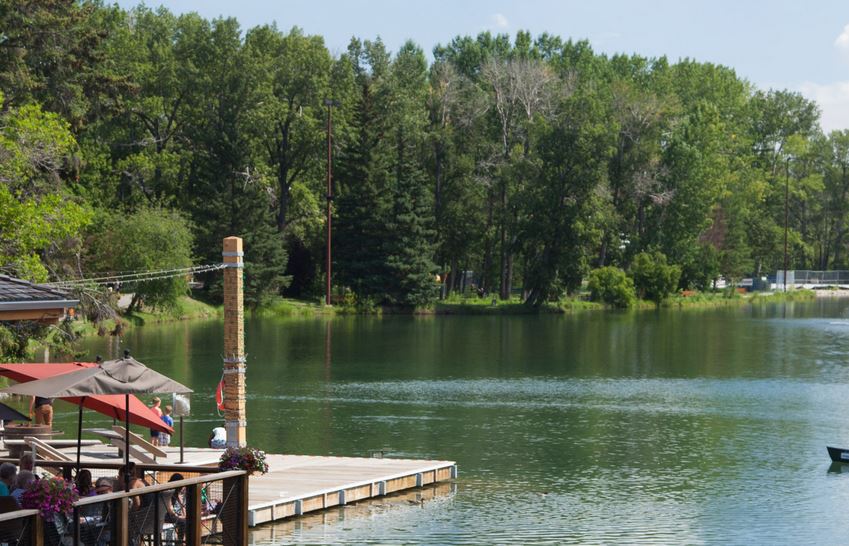
Bowness Park
Greenwich is located in proximity to some of the province's best healthcare establishments: Foothills Medical Centre and Alberta Children's Hospital.
These two prominent establishments are easily reachable from Greenwich, providing residents with some of the most convenient access to health care and peace of mind if help is ever needed.
Other major amenities found close by this up-and-coming northwest community in Calgary include:
- Bowmont and Bowness Parks
- McMahon Stadium
- University of Calgary
- Market Mall
- University District
- North Hill Mall
- Canada Olympic Park & WinSport Facilities
- West District
- Restaurants, shops & services on the Trans-Canada Highway
Greenwich Calgary Real Estate Agents
Are you thinking about buying a home in Upper Greenwich/Greenwich Village? Perhaps you’re wondering if now is a good time to sell your property in this community? Our team of REALTORS® in Calgary with RE/MAX House of Real Estate have years of experience in helping people buy and sell multi-family properties in the northwest district and would love to put their knowledge and skillset to work for you!
Contact Cody & Jordan anytime at 403-370-4008 if you have questions about current listings on the MLS® or would like us to set up a showing for you! Get a Free Property Valuation for your Greenwich home in Calgary today!
We are looking forward to helping you accomplish your real estate goals!
Return to Northwest Real Estate
Required fields are marked*
- NW Townhomes
- NW Condos
- Arbour Lake
- Beacon Heights
- Bowness
- Brentwood
- Charleswood
- Citadel
- Collingwood
- Crimson Ridge
- Dalhousie
- Edgemont
- Glacier Ridge
- Greenwich
- Hamptons
- Hawkwood
- Lynx Ridge
- Montgomery
- Ranchlands
- Rockland Park
- Rocky Ridge
- Royal Oak
- Scenic Acres
- Silver Springs
- Trinity Hills
- Tuscany
- University District
- University Heights
- Varsity
- Contact Us
- Search MLS®
- Sellers’ Guide
- Buyers’ Guide
- About Cody & Jordan
- Blog
- Testimonials
- Downtown Calgary
- SW Calgary
- SE Calgary
- NE Calgary
- NW Calgary
- Calgary Condos
- Calgary Townhomes
- Calgary Infills
- Calgary Luxury Homes
- New Calgary Homes
- New Calgary Condos
- Acreages for Sale
- Bungalows for Sale
- Duplexes for Sale


