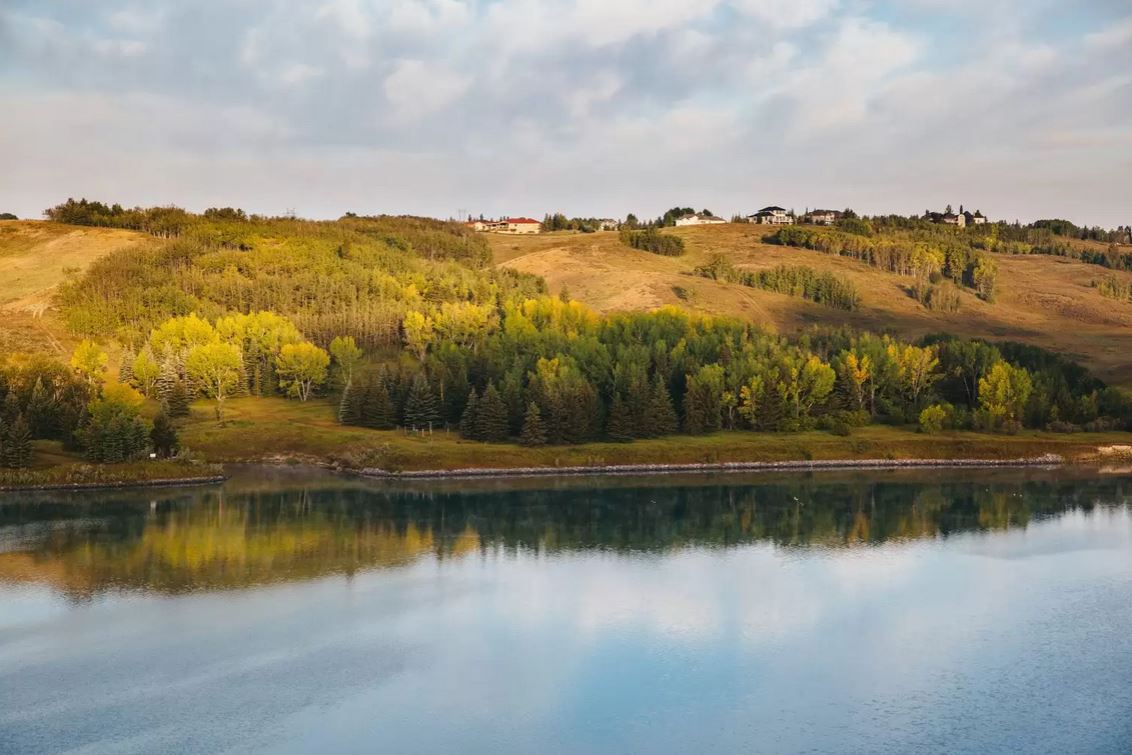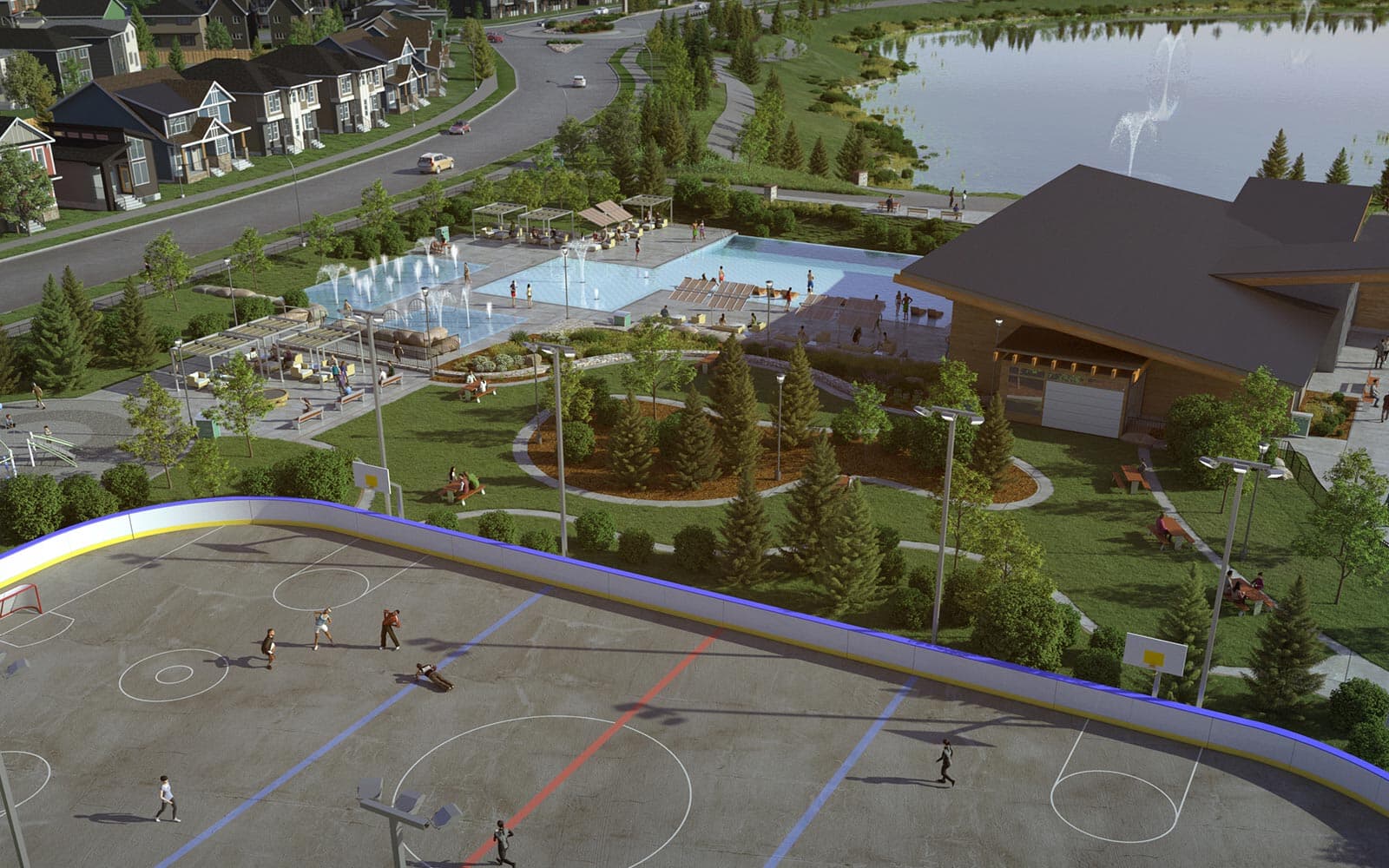Main Content
Rockland Park Calgary Homes for Sale
Rockland Park is a new northwest Calgary community under development by Brookfield Residential found on the edge of the Bow River, just west of Tuscany. This luxury neighbourhood offers a wide range of single-family and townhouse properties for homebuyers from many walks of life starting in the $200,000s. The up-and-coming community is known for its outdoor recreational opportunities, scenic views of the Bow River, and close proximity to urban amenities. Upon completion, it will have nearly 9,000 residents, one in-community school and 120 acres of park space across 383 acres of land.
Begin your search of Rockland Park Calgary homes for sale below. Contact our team of experienced Realtors® anytime at 403-519-0495 to help you find your dream home in this sought-after community. Whether you want to learn more about current listings or schedule a private showing, we are looking forward to discussing your real estate goals with you!
Homes for Sale in Rockland Park, Calgary
Why Buy Real Estate in Rockland Park?
1 - Ample Green Space: The community spans over 323 acres with 120 acres of park space, making it a haven for nature lovers. You and the entire family can easily enjoy your favourite leisure and recreation activities with numerous parks and pathways along the Bow River.
2 – Spectacular Views: From your Rockland Park home, enjoy breathtaking views of the Bow River as it meanders through Bearspaw as well as the city skyline and mountains to the west.
3 – Exceptional Builders: Homes for sale in Rockland Park are from exceptional home builders like Cedarglen Homes, Morrison Homes and Homes by AVI. These renowned builders offer high-end properties with contemporary designs and finishings throughout.
4 – Close to the Mountains: With close proximity to the foothills and Rocky Mountains, you can easily escape to your favourite nature destinations when living in a Rockland Park home.
5 – Amenities Galore: Stocked with in-community retail spaces that will host restaurants, shops and services, residents also benefit from being near established shopping, sports, services and parks.
Rockland Park Housing Market

Bow River Embankments
Whether you are a growing family, a professional looking for a modern home, or a retiree searching for a peaceful place to settle down, this community has several great options for you.
Types of homes for sale in Rockland Park include:
- single-family houses
- semi-estate homes
- paired homes
- laned homes
…and other detached homes of the sort. Brookfield Residential, the developer of Rockland Park, is also building a selection of properties in the community and is focused on creating aesthetically pleasing and functional residences with contemporary designs.
Some homes are move-in-ready, while others allow you to customize them according to your taste and preference. Rockland Park Calgary homes for sale come in various sizes and price ranges, starting from the $500,000s and going up to the $1 million range or higher, with an average price of the mid to high $600,000s. More affordable townhouses are also available, with prices beginning in the $200,000s.
Rockland Park Amenities

Central Park & Community Centre
At Rockland Park, you'll have access to the Bearspaw Country Club, featuring a golf course and clubhouse, and the community's parks and walking trails. The community’s location makes it easy to access other nearby services and amenities such as schools, shopping centers and healthcare facilities.
Perched atop a ridge overlooking the Bow River, Rockland Park homeowners will have breathtaking landscape and sky views. The Bow River – a central theme of the community – features paved pathways that lead to various viewpoints, park benches and open spaces for outdoor leisure and recreation.
A central commercial hub will feature approximately 85,000 square feet of retail including shops, restaurants, services and an eye-catching outdoor strip mall. This area will also feature a 1.6-hectare park and provide community concierge services, activities and events for all residents to enjoy.
As mentioned above, Rockland Park residents will also have the opportunity to escape west to the foothills and Rockies within a heartbeat. Skip all the city traffic when heading to your favourite nature destinations out west when living in this new northwest Calgary neighbourhood!
Nearby Amenities
- Crowfoot Crossing
- Crowfoot YMCA
- Rocky Ridge YMCA
- Home Depot
- Calgary West Soccer Centre
- Lynx Ridge Golf Club
- Tuscany and Crowfoot C-Train Stations
- Tim Hortons
- Trans Canada Highway
- Bow River walkways
- Tuscany Market
Homeowners Association (HOA)
With any family-oriented neighbourhood, there usually is a Homeowners Association that partakes in running a central communtiy centre that offers various programs such as daycare and holiday events.
The Rockland Park HOA will be a fully managed, executive lifestyle centre, sitting on a 4-acre park. Exclusive to residents in the community, the HOA will feature unique concierge services and weekly activities and events focusing on the health and wellness of its members, as well as:
- 6,500-square-foot building
- Outdoor pool and hot tub
- Playground
- Central fire pit and gathering space
- Casual skate trail
- Hockey rink
- Basketball courts
- Picnic and BBQ shelters
- Amphitheatre
- Open spaces and gardens
Rockland Park Schools
If you have school-aged children, you will be pleased to know that Rockland Park homes for sale are served by several designated schools which aren’t too far away. Eventually, the area will also be served by an in-community elementary school, but for now these are the designated schools:
- Kenneth D. Taylor School (K-4)
- Tom Baines School (5-9)
- Sir Winston Churchill High School (10-12)
To learn more about the community's designated schools, please visit the following:
Rockland Park Real Estate Agents
Thinking about moving into a Rockland Park home? Is now a good time to sell your property in the area? Our team of RE/MAX agents and Realtors® in Calgary have years of experience in helping people buy and sell northwest Calgary real estate and would love to put their knowledge and skillset to work for you!
Contact Cody and the Calgaryism Team anytime at 403-370-4008 if you have questions about current listings on the MLS® or would like us to set up a showing for you! Get a 100% Free Property Valuation for your Rockland Park Calgary home today!
We are looking forward to helping you accomplish your real estate goals!
Return to Northwest Calgary Real Estate
Required fields are marked*
- NW Townhomes
- NW Condos
- Arbour Lake
- Beacon Heights
- Bowness
- Brentwood
- Charleswood
- Citadel
- Collingwood
- Crimson Ridge
- Dalhousie
- Edgemont
- Glacier Ridge
- Greenwich
- Hamptons
- Hawkwood
- Lynx Ridge
- Montgomery
- Ranchlands
- Rockland Park
- Rocky Ridge
- Royal Oak
- Scenic Acres
- Silver Springs
- Trinity Hills
- Tuscany
- University District
- University Heights
- Varsity
- Contact Us
- Search MLS®
- Sellers’ Guide
- Buyers’ Guide
- About Cody & Jordan
- Blog
- Testimonials
- Downtown Calgary
- SW Calgary
- SE Calgary
- NE Calgary
- NW Calgary
- Calgary Condos
- Calgary Townhomes
- Calgary Infills
- Calgary Luxury Homes
- New Calgary Homes
- New Calgary Condos
- Acreages for Sale
- Bungalows for Sale
- Duplexes for Sale








