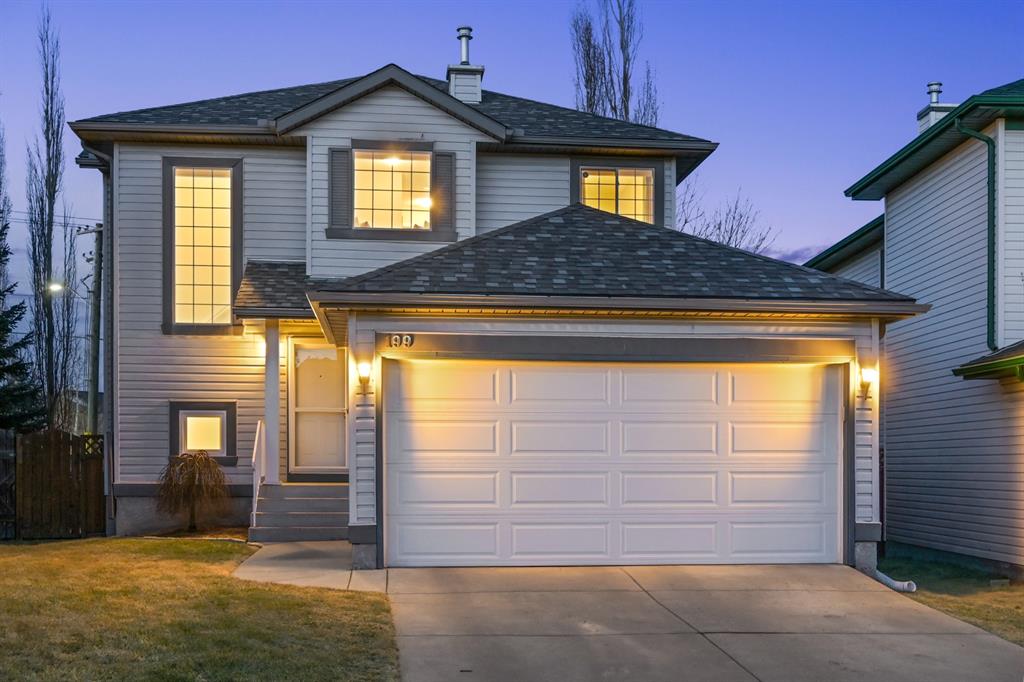Main Content
119 Bridlecreek Terrace in Calgary: Bridlewood Detached for sale : MLS®# A2271540
Bridlewood is a south Calgary community defined by its quiet ambience and affordable homes prices. Located just minutes away from the Spruce Meadows equestrian facility and the Calvary FC soccer stadium, the area is a charming neighborhood to call home with a fantastic connection to the outdoors and convenient access to amenity hubs in the south district.
Begin your search for Bridlewood homes in Calgary listed on the MLS® below! To learn more about Bridlewood real estate for sale or to schedule a private showing of any listings below, contact our team of experienced Realtors® by calling Cody & Jordan at 403.370.4008 anytime!
Bridlewood Real Estate Listings Calgary
Why Choose Bridlewood Real Estate?
- Wide range of property types and prices ranges available
- Great schools within the community and easy access to southbound Somerset via Bridlewood C-Train Station
- A few minutes’ drive to Cardel Rec South, Spruce Meadows and Fish Creek Park
- Primer access to neighbouring towns of Bragg Creek, Redwood Meadows and Kananaskis Country
- Short drive to the sprawling Shawnessy Shopping Centre
- Easy access to Bragg Creek and the Mountains to the West via Stoney Trail and Glenmore Trail
Bridlewood Homes & Community

Single-Family Home in Bridlewood
Bridlewood real estate typically is offered in the $300,000 to $600,000 range with a wide assortment of properties for sale on the MLS® at any given time, from semi-detached and row houses to move-up single family residences. Although the majority of properties in this community are detached, you'll also find a decent number of multi-family units which offers an opportunity for a wide range of buyers.
Situated on the southwestern edge of Calgary, residents enjoy quick and easy access to Bragg Creek, Kananaskis Country and the Rockies. Additionally, the new south west ring road provides connectivity to the rest of the city in no time.
Bridlewood Amenities & Parks
Bridlewood real estate in Calgary is well located next to outdoor entertainment and amenities such as the Shawnessy Shopping Centre and Spruce Meadows. The Bridlewood Community Association also offers great year-round events and programs for residents, including (but not limited to):
- Spruce Meadows
- Calvary FC Stadium
- Spruce Meadows Off Leash Dog Park
- Bridlewood Wetlands
- Sobeys Bridlewood
- Bull & Finch Bridlewood Pub
- The British Chippy Ltd
- Li-Ao Sushi
- Loriz Pilipino Bakery & Convenience
- Sonata Yamaha School of Music
- Marshall Springs - Fish Creek Provincial Park
- Fish Creek Environmental Learning Center
- Shannon Terrace Amphitheatre
- Bebo Grove, Fish Creek Provincial Park
Bridlewood Schools
Bridlewood real estate is known for its location that provides easy access to post-secondary school like the Mount Royal University, as well as the University of Calgary and Southern Alberta Institute of Technology via the southern LRT system. Additionally, the area has great schools in and around the community, including:
- Bridlewood School (K-6) Regular
- Centennial High School (10-12) Regular
- Samuel W. Shaw School (5-6) (7-9) Regular
- Monsignor J.J. O'Brien School (k-9) Catholic
- Matthew School (K-9) Catholic
- Teresa of Calcutta (k-6) Catholic
- Bishop O'Byrne High School (10-12) Catholic
- Glenmore Christian Academy
Learn more about designated schools for this south community here:
Bridlewood Real Estate Agents
Browsing Bridlewood homes for sale in Calgary? Thinking about selling your current home in the area? Our experienced Realtors® have the knowledge and expertise to help guide you towards a successful transaction!
Contact Cody & Jordan with RE/MAX House of Real Estate anytime at 403-370-4008 if you have questions or would like us to set up a showing for you! Get a Free Evaluation for your Bridlewood home in Calgary today!
We are looking forward to helping you accomplish your real estate goals!
Return to South Calgary Real Estate
Required fields are marked*
- SW Condos
- SW Townhomes
- Acadia
- Alpine Park
- Bayview
- Bonavista Downs
- Braeside
- Bridlewood
- Canyon Meadows
- Cedarbrae
- Chaparral
- Deer Ridge
- Deer Run
- Diamond Cove
- Eagle Ridge
- Evergreen
- Fairview
- Fish Creek Exchange
- Haysboro
- Kelvin Grove
- Kingsland
- Lake Bonavista
- Legacy
- Maple Ridge
- Midnapore
- Millrise
- Oakridge
- Palliser
- Parkland
- Pine Creek
- Pump Hill
- Queensland
- Shawnee Slopes
- Shawnessy
- Silverado
- Silver Spruce
- Silverton
- Sirocco
- Somerset
- Southwood
- Sundance
- Walden
- Willow Park
- Wolf Willow
- Woodbine
- Woodlands
- Yorkville
- Contact Us
- Search MLS®
- Sellers’ Guide
- Buyers’ Guide
- About Cody & Jordan
- Blog
- Testimonials
- Downtown Calgary
- SW Calgary
- SE Calgary
- NE Calgary
- NW Calgary
- Calgary Condos
- Calgary Townhomes
- Calgary Infills
- Calgary Luxury Homes
- New Calgary Homes
- New Calgary Condos
- Acreages for Sale
- Bungalows for Sale
- Duplexes for Sale








