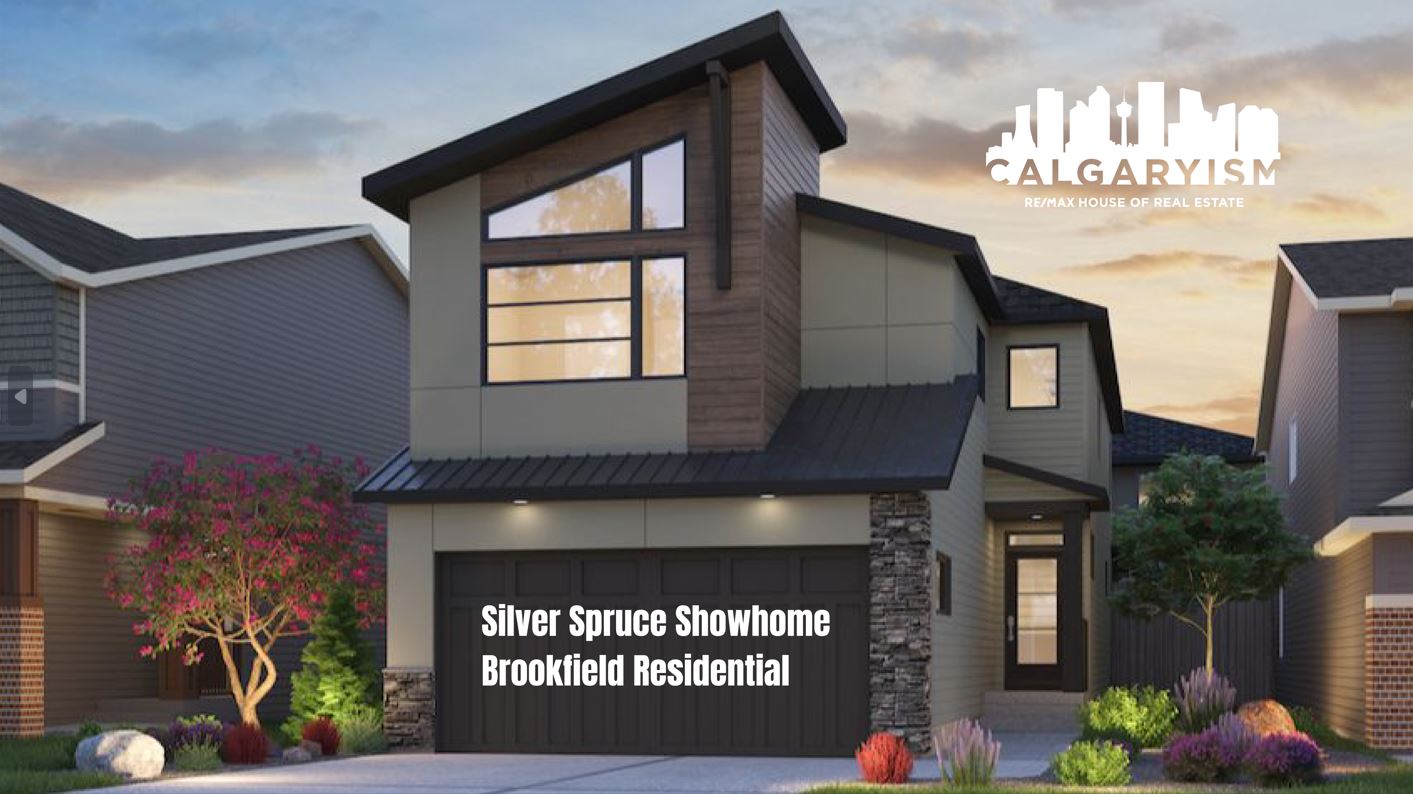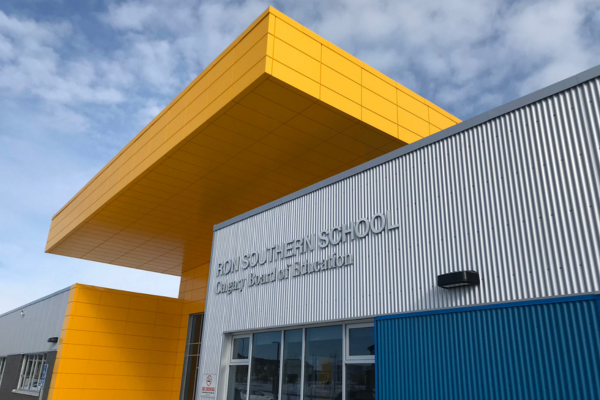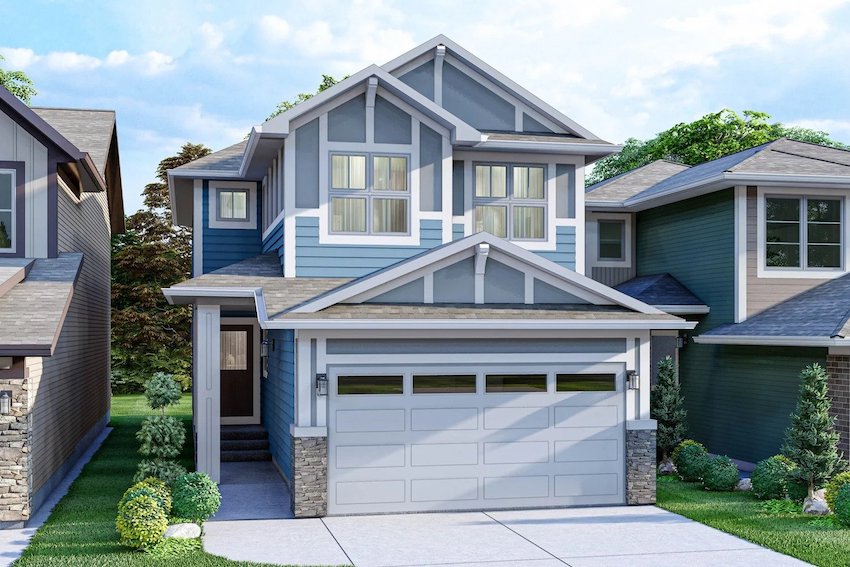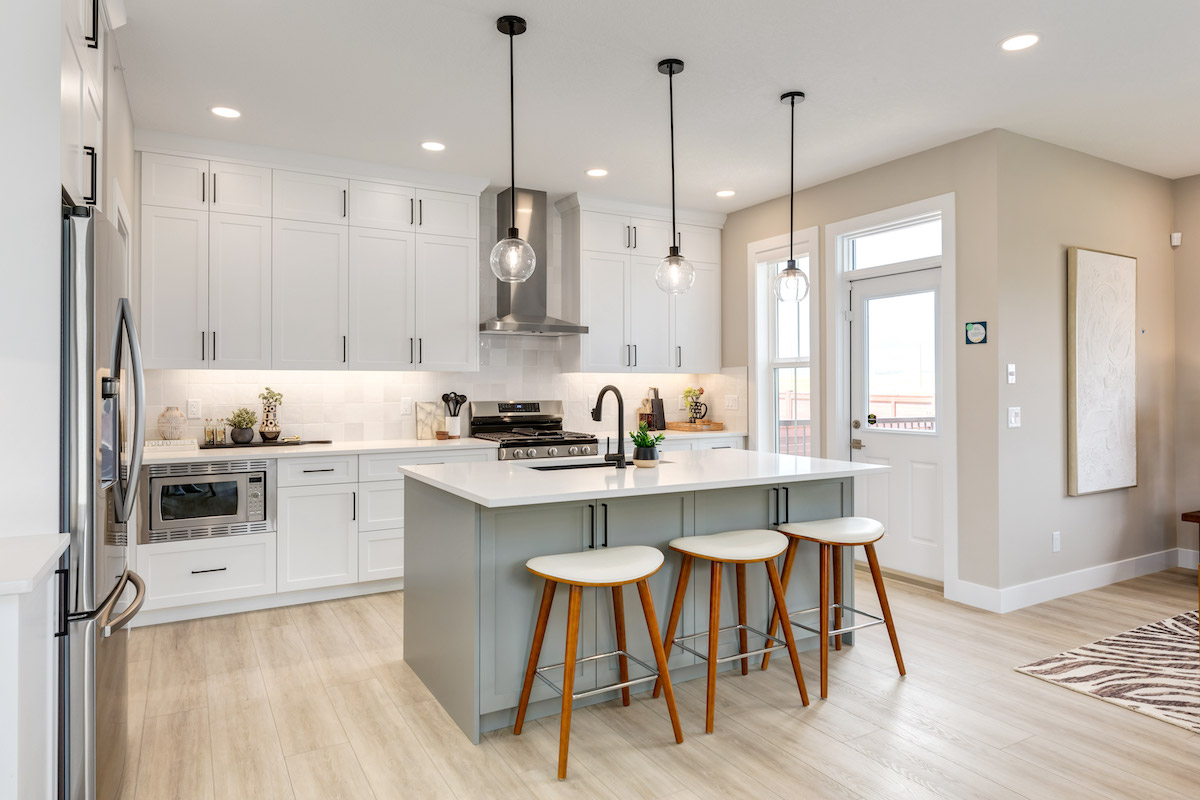Main Content
83 Silver Spruce Bay SW in Calgary: Silverado Detached for sale : MLS®# A2226919
Silver Spruce is an exciting new subdivision underway in the sought-after South Calgary community of Silverado. Located on the north end of the community, the four-phase development includes well over a hundred new lots designated for attached and semi-detached houses. Silver Spruce homes for sale are designed to impress from the ground up, featuring detached and semi-detached properties from two of Calgary’s top homebuilders, Brookfield Residential and Excel Homes. Prices begin in the mid $600,000s for laned homes and in the $700,000s for front-attached garage single-family properties.
Begin your search of Silver Spruce Calgary homes for sale & real estate on the MLS® below. To learn more about this sub-division community, find out how much your current home is worth, or schedule a showing of any listing(s), contact our team of Silver Spruce real estate experts today at 403-370-4008 and we will be happy to assist you!
Homes for Sale Silver Spruce Calgary
Silver Spruce Listings Search
This page is updated daily with Silver Spruce houses for sale registered in the Calgary MLS® system and home search. If you have any questions about current listings, please don’t hesitate to contact our team of professional Realtors® in Calgary.
All Silver Spruce properties shown above provide specific details including the address, selling price, number of bedrooms and bathrooms, unit size, construction date, days spent on the market, and other relevant details entered into MLS® by the property seller's representative.
Also available is essential information regarding Silver Spruce homeowner’s association fees, parking, storage, air conditioning (if applicable), floorplan measurements, and other relevant details such as the neighbourhood’s general walkability score and community features.
5 Reasons to Buy a Property in Silver Spruce

#1 – Convenient Road Access – Getting around Calgary and to nearby destinations like the foothills and mountains to the west is easy to do via the Stoney Trail ring road.
#2 – Active Community Association – Enjoy community activities and events year-round at the Silverado Community Association including Stampede barbecues, mini-marathons, garage sales, and more.
#3 - Parkway Living – On the brim of Silverado, Silver Spruce residents have immediate access to the parks and pathways lining the brim of Stoney Trail and also meandering throughout the parent community.
#4 – Amenities Galore – Easy access to daily amenities in Silverado’s shopping centre, or nearby on Macleod Trail, Shawnessy, or Seton, makes life as convenient as it gets.
#5 – Exceptional Homes – Award-winning builders with award-winning floorplans and construction quality means you can have peace of mind with your new home purchase.
Silver Spruce Amenities

Silver Spruce residents will benefit from immediate access to Silverado’s established amenities including green space and pathways, playgrounds and pergolas, and more. The community is already home to eight parks, ten kilometres of paved pathways and two schools serving youth from elementary to junior high.
The southeast corner of Silverado, just a short drive from Silver Spruce, is where you’ll find several day-to-day amenities, including (but not limited to):
- Sobeys
- Shoppers Drug Mart
- Leap n Learn Preschool
- Bento Sushi
- TD Bank
- Subway
- Kildares Ale House
- Silverado Veterinary Hospital
- Holy Grill
- HotShop Hot Yoga & Spin
- Anytime Fitness
- PoachedYYC
- Rush Salon
- Green Fine Drycleaning
- Denim & Smith Barbershops
Silver Spruce Homebuilders

Excel Homes
Current homes for sale in Silver Spruce include several different front-end attached garage models as well as a smaller selection of laned homes.
Brookfield Residential:
- Brookfield front-attached garage homes:
- Starting at $708,000
- From 1,884-2,682 square feet in size
- With 3-6 bedrooms, and 3-4 bathrooms
- Excel duplex homes:
- Starting at $630,173
- From 1,519-1,681 square feet in size
- With 3-5 bedrooms, 3 bathrooms
Excel Homes:
- Excel front-attached garage single-family homes:
- Starting from the low $700,000s
- From 1,775 square feet to 2,274 square feet
- 3-4 bedroom layouts with 2.5 bathrooms
- Excel duplex homes:
- Starting from the high $500,000s
- From 1,529-1,736 square feet in size
- With 3-5 bedrooms, 3 bathrooms
Get Expert Advice & Negotiating Skills
Get the absolute best deal with your builder of choice by hiring one of our professional agents to act as your third-party representation. Our extensive experience in negotiating with builders means you’ll get a deal that keeps more money in your pocket while also providing you with more
Silver Spruce Developer

Excel Homes Showhome - Interior Kitchen
For more than three decades, Apex Lands has been a leading real estate and building developer in Alberta and British Columbia. Founded in Calgary, Alberta, Apex’s portfolio is impressive to say the least, including:
- 30+ years of operations
- 27 communities
- 2,747 acres of land
- 15,314 lots
- 15 multi-family projects
Other Apex communities in Calgary include Citadel, Kincora, Martindale and Paskapoo. Multi-family buildings include The Renaissance at North Hill Mall and West 69th in Springbank Hill. In other words, Apex Lands has the know-how and experience to successfully bring Silver Spruce real estate to life!
Silver Spruce Real Estate Agents
Thinking about buying a Silver Spruce home in Calgary? Are you wondering if now is a good time to sell your property in the area? Our team of Realtors® in Calgary with RE/MAX House of Real Estate have years of experience in helping people buy and sell Silverado real estate and would love to put their knowledge and skillset to work for you!
Contact Cody & Jordan anytime at 403-370-4008 if you have questions about current listings on the MLS® or would like us to set up a showing for you! Get a Free Property Valuation for your Silver Spruce house in Calgary today!
We are looking forward to helping you accomplish your real estate goals!
Return to South Calgary Real Estate
Required fields are marked*
- SW Condos
- SW Townhomes
- Acadia
- Alpine Park
- Bayview
- Bonavista Downs
- Braeside
- Bridlewood
- Canyon Meadows
- Cedarbrae
- Chaparral
- Deer Ridge
- Deer Run
- Diamond Cove
- Eagle Ridge
- Evergreen
- Fairview
- Fish Creek Exchange
- Haysboro
- Kelvin Grove
- Kingsland
- Lake Bonavista
- Legacy
- Maple Ridge
- Midnapore
- Millrise
- Oakridge
- Palliser
- Parkland
- Pine Creek
- Pump Hill
- Queensland
- Shawnee Slopes
- Shawnessy
- Silverado
- Silver Spruce
- Silverton
- Somerset
- Southwood
- Sundance
- Walden
- Willow Park
- Wolf Willow
- Woodbine
- Woodlands
- Yorkville
- Contact Us
- Search MLS®
- Sellers’ Guide
- Buyers’ Guide
- About Cody & Jordan
- Blog
- Testimonials
- Downtown Calgary
- SW Calgary
- SE Calgary
- NE Calgary
- NW Calgary
- Calgary Condos
- Calgary Townhomes
- Calgary Infills
- Calgary Luxury Homes
- New Calgary Homes
- New Calgary Condos
- Acreages for Sale
- Bungalows for Sale
- Duplexes for Sale








