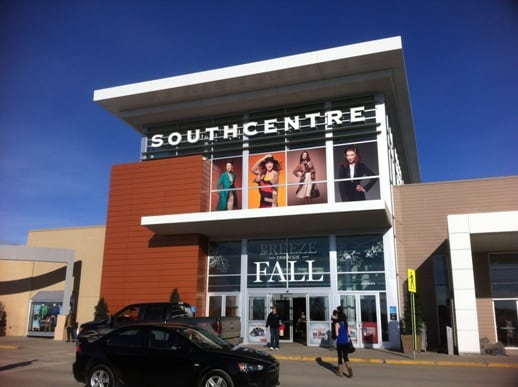Main Content
70 Silver Spruce Road SW in Calgary: Silverado Semi Detached (Half Duplex) for sale : MLS®# A2251226
Silverado is a sought-after southwest community developed by Qualico located in Calgary's South District. Featuring a pristine environment with the Rocky Mountains on the horizon, Silverado homes for sale in Calgary are part of an exceptionally crafted master plan built from the ground up for families. The neighbourhood has an extensive network of interconnecting pathways, 150 acres of open fields and multiple recreational areas contributing to the peaceful, family-oriented setting.
Begin your search of Silverado homes for sale in Calgary below. To learn more about the community or to book a showing for any listing(s) below on the MLS®, contact Cody and the Calgaryism Real Estate Team anytime at 403-519-0495 and we will be happy to assist you!
Silverado Calgary Real Estate Listings
Silverado Quick Facts
- Developed by Qualico Communities
- South District of Calgary, SW Quadrant
- Established in 2010
- Diverse portfolio of real estate ranging from condos to detached properties
- Short drive away from the world-renowned Spruce Meadows equestrian facility
- Short bike ride away from the massive Fish Creek Provincial Park
- Hundreds of in-community and nearby amenities
- Home to 150 acres of extensive pathways, providing
- Has 30 acres of naturalized wetlands
- Future C-Train line from downtown
Silverado Location
Silverado is home to a diverse portfolio of real estate ranging from two-bedroom condos to luxurious detached homes. Sitting near the edge of the city, it provides convenient access to over 150 acres of extensive pathways and recreation facilities.
To the east of Silverado is Priddis Slough, 30 acres of wetlands that promote an active lifestyle. With over 250 stores between the local Silverado Shopping Centre, the nearby Shawnessy Shopping Centre, and Shoppes of Bridlewood provides additional easement for everyday amenities.
Deerfoot Trail, Stoney Trail and Highway 22X are also located conveniently nearby, offering easy access to other parts of Calgary and also to rural areas outside the city limits. A day trip to Bragg Creek or the Rocky Mountains is easy to do when living in a home in Silverado, Calgary!
Silverado Amenities
Silverado Calgary is a prime example of how suburban living doesn’t mean sacrificing quick and easy access to must-have amenities. Located only a few minutes from the southwest Calgary community is a plethora of businesses and services, including:
Southcentre Mall – one of the best shopping malls in Calgary is just a few minutes from home in Silverado, where you will find…
- Sears
- The Bay
- Professional services
- Scotiabank and CIBC
- Rogers, Telus, Bell and Fido
- Victoria’s Secret and Lululemon
- And heaps more of handy shops and services!
Shawnessy Towne Centre – home to over 120 businesses, Shawnessy Towne Centre is a main amenity hub of many deep southwest Calgary communities where you will find these and more!
- Golf Town
- Chapters
- Home Depot
- Kal Tire
- Superstore
- Sportchek
- Safeway
- Shoppers Drug Mart
- Calgary Public Library
- Co-op
Macleod Trail - always has been one of the main amenity corridors for south Calgary. Running from downtown all the way to the south city limit, Macleod Trail is home to countless businesses and services and connects Silverado Calgary residents to the downtown and beltline areas with ease.
Silverado Schools
Silverado homeowners are lucky to have a full spectrum of schools and programs nearby catering to all age groups, including:
- Ethel M. Johnson - (Public Elementary) – 225 Sackville Drive SW – 403-777-8500
- Harold Panabaker - (Public/French Immersion Junior High) – 23 Sackville Drive SW – 403-777-7890
- Dr. E.P. Scarlett - (Public / French Immersion Senior High) - 220 Canterbury Drive SW – 403-281-3366
- Janet Johnstone - (French Immersion Elementary)– 224 Shawnessy Drive SW – 403-777-8670
Learn more about these schools and other programs outside of the ones listed above here:
Silverado Real Estate Agents
Are you thinking about buying or selling your home in Silverado, Calgary? Our team of experienced Realtors® have the knowledge, skills and expertise to help guide you toward a successful transaction!
Contact the Calgaryism Team with RE/MAX House of Real Estate anytime at 403-370-4008 if you have questions or would like us to set up a showing for you! Get a Free Valuation for your Silverado home in Calgary today!
We are looking forward to helping you accomplish your real estate goals!
Return to South Calgary Real Estate
Required fields are marked*
- SW Condos
- SW Townhomes
- Acadia
- Alpine Park
- Bayview
- Bonavista Downs
- Braeside
- Bridlewood
- Canyon Meadows
- Cedarbrae
- Chaparral
- Deer Ridge
- Deer Run
- Diamond Cove
- Eagle Ridge
- Evergreen
- Fairview
- Fish Creek Exchange
- Haysboro
- Kelvin Grove
- Kingsland
- Lake Bonavista
- Legacy
- Maple Ridge
- Midnapore
- Millrise
- Oakridge
- Palliser
- Parkland
- Pine Creek
- Pump Hill
- Queensland
- Shawnee Slopes
- Shawnessy
- Silverado
- Silver Spruce
- Silverton
- Somerset
- Southwood
- Sundance
- Walden
- Willow Park
- Wolf Willow
- Woodbine
- Woodlands
- Yorkville
- Contact Us
- Search MLS®
- Sellers’ Guide
- Buyers’ Guide
- About Cody & Jordan
- Blog
- Testimonials
- Downtown Calgary
- SW Calgary
- SE Calgary
- NE Calgary
- NW Calgary
- Calgary Condos
- Calgary Townhomes
- Calgary Infills
- Calgary Luxury Homes
- New Calgary Homes
- New Calgary Condos
- Acreages for Sale
- Bungalows for Sale
- Duplexes for Sale









