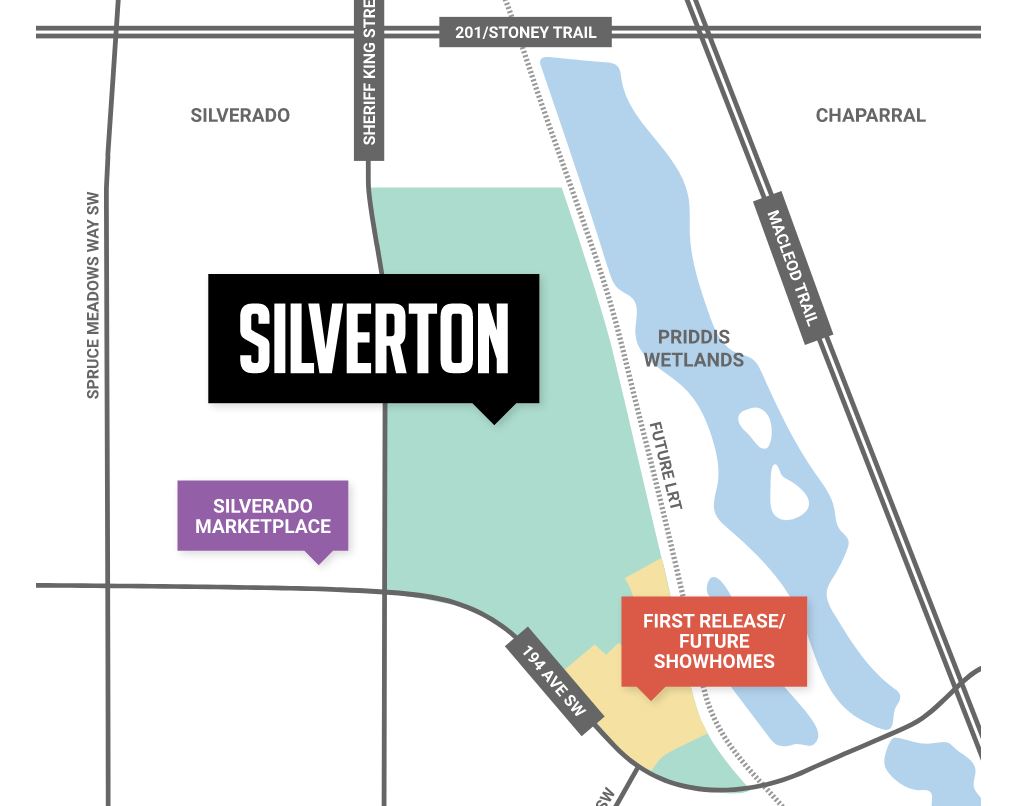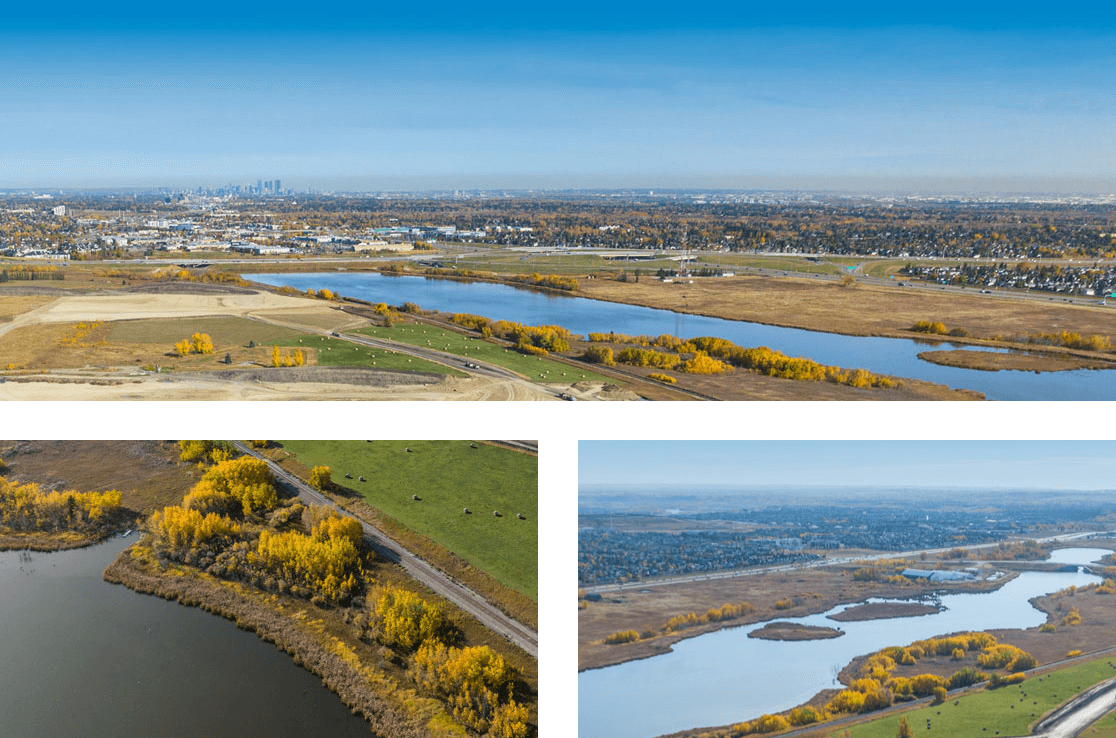Main Content
15 Silverton Glen Green SW in Calgary: Silverado Row/Townhouse for sale : MLS®# A2231253
Search all Silverton homes for sale in Calgary’s South District on the MLS® below. Located in the community of Silverado, this subdivision features a mix of single-family and multi-family homes adjacent to the Bow River from some of Calgary’s best builders including Cardel, Logel, and Genesis. To learn more about homes for sale in Silverton, including new construction opportunities, contact our team of highly experienced Realtors® at 403-370-4008 anytime and we will be happy to serve you!
Silverton Real Estate Listings
LOOKING TO BUY/SELL SOUTH CALGARY HOMES?
Our team of professional Realtors in Calgary have the knowledge, skills, and expertise to make your next Silverton real estate transaction a huge success! Contact us today to discuss your home buying and selling goals!
Silverton Calgary: Quick Facts
- Developer: Cardel Homes
- Community: Silverado, South Calgary
- Homebuilders: Cardel Homes, Logel Homes, Genesis Builders
- Housing Types: Front-attached garage, laned, duplexes, townhouses, condos
Homes for sale in Silverton have a lot to offer including convenient access to main city throughways and ample nearby amenities in Silverado as well as to the north along Macleod Trail. With a diverse selection of properties ranging from front-drive garage homes to laned homes, townhouses, and condos, the neighbourhood offers a variety of options for a wide range of buyers.
Silverton Location & Amenities
Silverton real estate stands out for its exceptional southwest suburban location, just off Macleod Trail and the Stoney Trail ring road. The neighbourhood offers an array of amenities and green spaces nearby, including:
- Silverado Shopping Centre: Located across Sheriff King Street SW, this strip mall is home to Sobeys Grocery and Pharmacy, Anytime Fitness, TD Bank, Shoppers Drug Mart, and several other food, drink, and professional retailers.
- Shawnessy Shopping Centre: Home to larger department stores like Walmart, Best Buy, Value Village, Canadian Tire, and The Home Depot, Shawnessy provides Silverton residents with quick and easy access to all the amenities they could ever need.
- Interconnecting pathways: A thoughtfully designed network of walking and biking trails weaves throughout the neighbourhood, encouraging outdoor activity and providing access to outdoor parks and green spaces - including park space on the Bow River embankments directly east.
- Outdoor leisure and recreation: Residents of Silverton enjoy quick trips to the mountains, leisurely walks in the nearby picturesque Fish Creek Park, and opportunities for bird watching at Priddis Wetlands. The community is also situated just minutes from Spruce Meadows, one of Calgary's most renowned equestrian and event facilities.
- Urban convenience: Silverton offers walkable access to neighbourhood shopping and services, with future plans for a nearby LRT station that will further enhance public transit accessibility.
Silverton Housing Market
Ranging from front-attached garages and laned homes to duplexes, townhomes, and condos, such as Metro One, Silverton real estate offers a full spectrum of options for potential homebuyers. Builders included in the area’s development plans are Genesis, Logel and Cardel (also the developer), some of Calgary's most well-known companies.
Homes for sale in Silverton start from the $570s for paired options, from the $600s for laned homes, and from the $680s for front-garage models, making them accessible to first-time buyers and move-up purchasers alike. Silverton residents will enjoy convenient access to green spaces, pathways, and nearby amenities.
Those seeking low-maintenance living will appreciate Logel’s townhomes, which offer no condo fees and exceptionally crafted floor plans, along with modern design. Logel is also bringing Metro One, an upscale, multi-phase condominium development, to the area, offering buyers a lock-and-leave lifestyle.
Silverton Designated Schools
Families interested in Silverton real estate will be pleased to know there are excellent public and Catholic school options available in and around the community, serving students from kindergarten to high school. Nearby regular programming schools include Ethel M. Johnson Elementary, Harold Panabaker Junior High, and Dr. E.P. Scarlett High School.
For more information on designated schools with regular, French immersion, Catholic, and other program types, see below:
Silverton Real Estate Agents
Planning on selling or buying a property in Silverton Calgary? Our team of professional REALTORS® at RE/MAX House of Real Estate are ready to serve you. Let us guide you towards a successful transaction with our extensive knowledge, skill set, and experience in the south Calgary real estate market.
Contact Cody and the Calgaryism Real Estate Team anytime at 403-370-4008 if you have questions or would like us to arrange a showing for you. Get a Free Property Valuation for your home in Silverton Calgary today!
We look forward to helping you achieve your real estate goals!
Return to South Calgary Homes for Sale.
Required fields are marked*
- SW Condos
- SW Townhomes
- Acadia
- Alpine Park
- Bayview
- Bonavista Downs
- Braeside
- Bridlewood
- Canyon Meadows
- Cedarbrae
- Chaparral
- Deer Ridge
- Deer Run
- Diamond Cove
- Eagle Ridge
- Evergreen
- Fairview
- Fish Creek Exchange
- Haysboro
- Kelvin Grove
- Kingsland
- Lake Bonavista
- Legacy
- Maple Ridge
- Midnapore
- Millrise
- Oakridge
- Palliser
- Parkland
- Pine Creek
- Pump Hill
- Queensland
- Shawnee Slopes
- Shawnessy
- Silverado
- Silver Spruce
- Silverton
- Somerset
- Southwood
- Sundance
- Walden
- Willow Park
- Wolf Willow
- Woodbine
- Woodlands
- Yorkville
- Contact Us
- Search MLS®
- Sellers’ Guide
- Buyers’ Guide
- About Cody & Jordan
- Blog
- Testimonials
- Downtown Calgary
- SW Calgary
- SE Calgary
- NE Calgary
- NW Calgary
- Calgary Condos
- Calgary Townhomes
- Calgary Infills
- Calgary Luxury Homes
- New Calgary Homes
- New Calgary Condos
- Acreages for Sale
- Bungalows for Sale
- Duplexes for Sale









