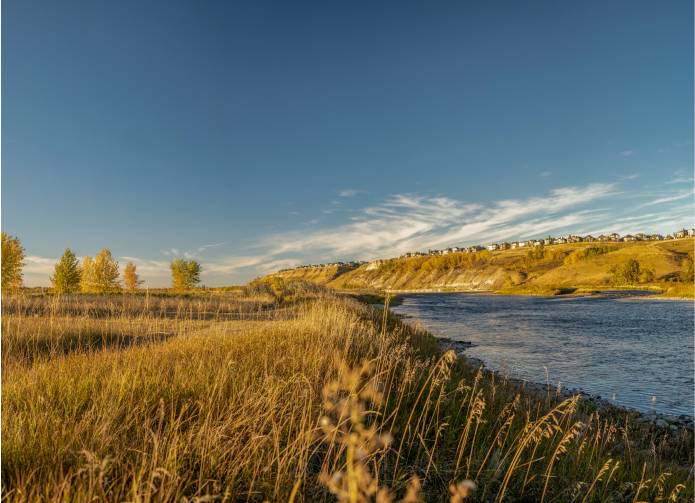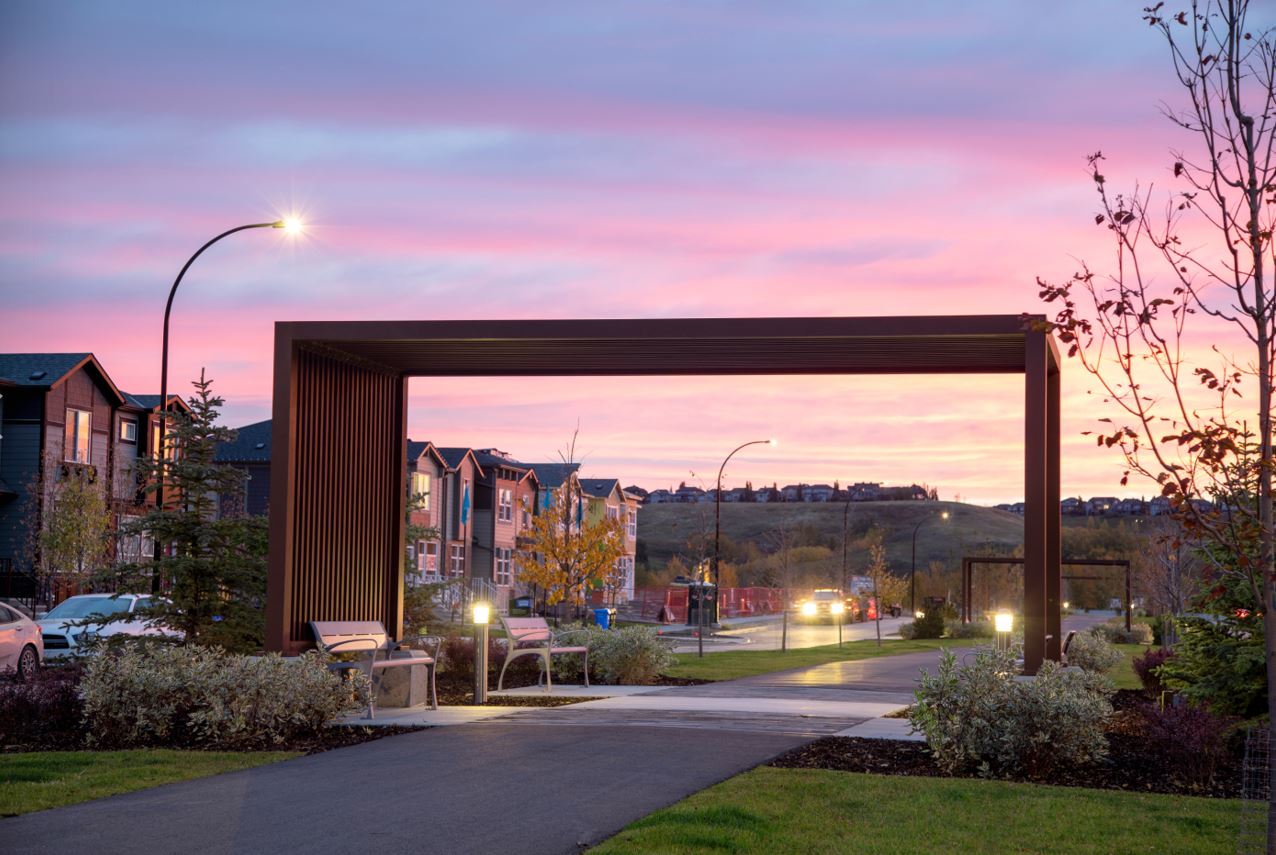Main Content
73 Wolf Hollow Manor SE in Calgary: Wolf Willow Detached for sale : MLS®# A2237293
Wolf Willow is an exciting new community underway by West Creek Developments in Calgary's south district. Located on the banks of the beautiful Bow River, the charming neighbourhood has a property for almost any type of buyer. Bordering Fish Creek Provincial Park, Wolf Willow real estate provides homeowners with hundreds of kilometres of paved and unpaved pathways to explore year-round.
Begin your search of Wolf Willow Calgary homes for sale below! To learn more about the community or to schedule a private showing of any listing(s), contact our team of experienced Realtors® by calling Cody & Jordan at 403-370-4008 anytime and we will be happy to assist you!
Wolf Willow Homes for Sale Calgary
Why Choose Wolf Willow Real Estate?
- Home to impressive single-family builds by some of Calgary's premier homebuilders
- Real estate portfolio that includes condos, townhomes and other types of properties as well, offering something for buyers from all walks of life
- Master-planned community sitting on the edge of the Bow River, Fish Creek Provincial Park and an environmental reserve.
- Community parks and greenspaces are interconnected via pathways allowing residents to gather and explore the outdoors.
- Steps away from the stunning Blue Devil Golf Course and is also very close to three of Calgary's top golf courses.
- Sikome Lake is a short drive away, providing families endless fun in the summer months.
- The community has easy access to the new Township Shopping District in Legacy.
Wolf Willow Community

Wolf Willow homes for sale are particularly desirable for buyers looking to take advantage of the neighbourhood's riverside location while also being close to several amenities. Potential buyers can choose from a variety of homes in Wolf Willow ranging from detached and semi-detached houses to townhomes and condos.
As mentioned above, the community is well located on the southern edge of Calgary, providing homeowners with convenient highway access to weekend trips to areas south and west of the city, including (but not limited to):
- Priddis
- Kananaskis Country
- Banff National Park
- Crowsnest Pass
- Fernie
- Waterton Lakes
- Castle Mountain
- S. border
194 Ave SE provides primary access to and from Wolf Willow real estate via MacLeod Trail S. Residents have easy access to Calgary's new south ring road connection and Deerfoot Trail.
The South Calgary Health Centre and South Health Campus are only a short commute from the community's center, located in the Seton shopping district where you'll find several restaurants, shops and services – including a VIP Cineplex Movie Theatre.
Wolf Willow Amenities

Wolf Willow homeowners are spoiled with an abundance of amenities located in and around the community. Additionally, Seton North Retail District and Shawnessy Shopping Centre offer even more businesses to experience.
- Environmental Wetland and Reserve
- Dog Parks and Community Pathways
- Gates of Walden Shopping District
- Township Shopping District
- TD Canada Trust Bank
- ATB Financial
- CIBC Bank
- Chaparral Physiotherapy and Massage
- Blue Devil Golf Course
- McKenzie Meadows Golf Course
- Sirocco Golf Club
- Itoko Sushi
- Deagle Restaurant Legacy
- Future Schools
- Future Commercial Development
Wolf Willow Designated Schools

While Wolf Willow currently does not have a school within its boundaries, it is the future home of two new community schools.
Meanwhile, easy access to the neighbouring Legacy school of All Saints High School and a short distance to many top south Calgary schools, including:
- Teresa of Calcutta (K-6) Catholic
- Marshall Springs School (5-9) Regular
- Evergreen School (K-4) Regular
- E.P. Scarlett High School (10-12) Regular
- All Saints High School (10-12) Catholic
- Bishop O'Byrne High School (Preschool-6) Catholic
- Stephen School (K-9) Catholic
Learn more about these schools and other programs outside of the ones listed above here:
Wolf Willow Real Estate Agents
Browsing Wolf Willow homes for sale in Calgary? Perhaps you’re thinking about selling your current home in the area? Our experienced Realtors® with RE/MAX House of Real Estate have the knowledge and skillset to help guide you towards a successful transaction!
Contact Cody & Jordan with RE/MAX House of Real Estate anytime at 403-370-4008 if you have questions or want us to set up a showing for you! Get a Free Evaluation for your Wolf Willow home in Calgary today!
We are looking forward to helping you accomplish your real estate goals!
Return to South Calgary Real Estate.
Required fields are marked*
- SW Condos
- SW Townhomes
- Acadia
- Alpine Park
- Bayview
- Bonavista Downs
- Braeside
- Bridlewood
- Canyon Meadows
- Cedarbrae
- Chaparral
- Deer Ridge
- Deer Run
- Diamond Cove
- Eagle Ridge
- Evergreen
- Fairview
- Fish Creek Exchange
- Haysboro
- Kelvin Grove
- Kingsland
- Lake Bonavista
- Legacy
- Maple Ridge
- Midnapore
- Millrise
- Oakridge
- Palliser
- Parkland
- Pine Creek
- Pump Hill
- Queensland
- Shawnee Slopes
- Shawnessy
- Silverado
- Silver Spruce
- Silverton
- Somerset
- Southwood
- Sundance
- Walden
- Willow Park
- Wolf Willow
- Woodbine
- Woodlands
- Yorkville
- Contact Us
- Search MLS®
- Sellers’ Guide
- Buyers’ Guide
- About Cody & Jordan
- Blog
- Testimonials
- Downtown Calgary
- SW Calgary
- SE Calgary
- NE Calgary
- NW Calgary
- Calgary Condos
- Calgary Townhomes
- Calgary Infills
- Calgary Luxury Homes
- New Calgary Homes
- New Calgary Condos
- Acreages for Sale
- Bungalows for Sale
- Duplexes for Sale










