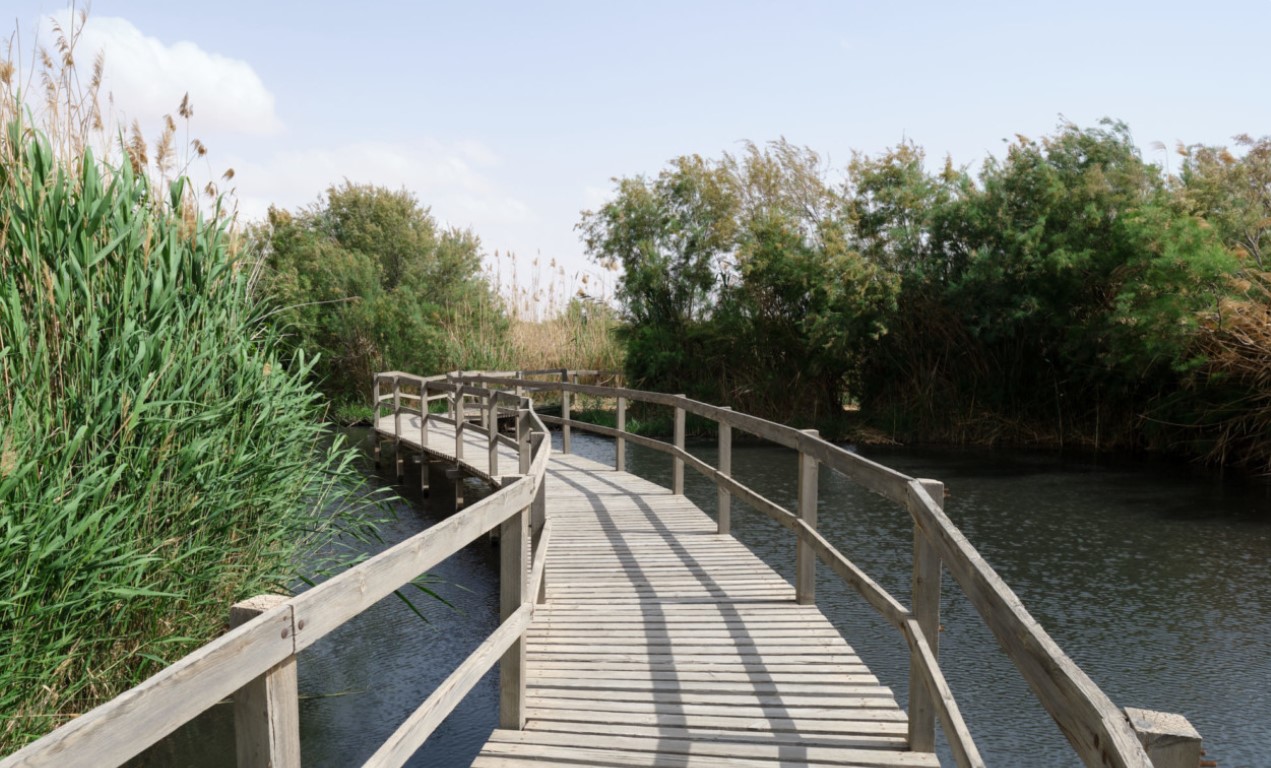Main Content
Sora Calgary Homes & Real Estate
Sora is an exciting new subdivision development underway in the southeast community of Hotchkiss. Located on the brim of the SE quadrant, Sora real estate has a lot to offer potential buyers including detached homes and townhouses from some of the city’s top builders, a stunning wetland setting, ample parks and paved pathways, and easy access to main city destinations via the Stoney Trail Ring Road.
Begin your search of Sora homes for sale in Calgary below. If you have questions about any listing(s) or would like to set up a showing, please don’t hesitate to contact us anytime and our team of professional Realtors® with RE/MAX House of Real Estate will be happy to assist you!
Homes for Sale in Sora, Calgary
Sora Housing Market
Upon completion, Sora will host thousands of townhomes, single-family homes, duplexes, and triplexes amid the beautiful wetland prairie setting of the southeast. Quick-possession homes are available --- make sure to visit showhomes with your Realtor® to help negotiate the best deal for you!
The community’s master plan is focussed around a central pond feature with waterside parks and pathways and dock access in the summer. A limited number of waterside single-family homes are available; these properties are the pinnacle houses in the area, as the lots have panoramic views of the pond landscape.
Builders taking part in building up Sora's housing include Douglas Homes, Homes by AVI, Rohit Communities, Akash Homes, and Sterling Homes – many of whom are award-winning companies with extensive experience in new construction properties.
Sora Location

Sora real estate offers a unique living experience where naturally occurring wetlands are seamlessly integrated into the community through scenic walking paths, trails, boardwalks, and serene seating areas along the central pond’s edge.
Melcor, the neighbourhood’s developer, put a lot of thought into integrating nature with residences. The outdoor parks and green spaces are complete with educational signage and bio-islands that preserve the natural wetland habitat and support the health of wildlife, providing residents with an exceptional opportunity to connect with nature right outside their doorstep.
Despite being about a 30-minute drive to the City Centre, Sora homes for sale in Calgary have a lot to offer those who love a more quiet, peaceful suburban lifestyle --- especially families looking to grow and create lasting memories with each other.
Sora Amenities
Eventually, homeowners in Sora will enjoy convenient access to a future mixed-use amenity strip mall on the northeastern side of the community. Residents also have easy access to nearby amenities in Seton, Mahogany, and other communities that already have well-established commercial and retail facilities.
Below is a quick list of the top amenities you’ll find just a short drive from your front door when living in a property in Sora:
- East Hills Shopping Centre
- Seton YMCA
- Seton VIP Cineplex Odeon
- South Health Campus Hospital
- Seton Gateway Retail District
- Mahogany Village Market
- 130th Avenue Shopping Centre
- Macleod Trail South
- South Trail Shopping Centre
- SouthCentre Mall
- Ralph Klein Park
Homeowners Association
Melcor plans to establish a central Homeowner’s Association (HOA) that will make the community more enjoyable for residents over the long term. The HOA will maintain exceptional in-community amenities so that its features remain in excellent condition.
Sora Schools
Regular Program:
- Elementary – McKenzie Towne School – 679 Prestwick Circle SE – 403-777-6185
- Junior High – McKenzie Highlands School – 25 McKenzie Towne Drive SE – 403-817-3544
- Senior High – Lord Beaverbrook School – 9019 Fairmount Drive SE – 403-259-5585
Catholic Program:
- Elementary - St. Marguerite – 1100 New Brighton Drive SE – 403-500-2127
- Junior High – St. Albert the Great – 255 Prestwick Avenue SE – 403-500-2114
- Senior High – Our Lady of the Rockies – 111 Haddon Road SW – 403-500-2047
To learn more about designated schools for this neighbourhood, please visit the following:
Sora Real Estate Agents
Are you planning on buying a home in Sora, or are you wondering if now is a good time to sell your property in the area? Our team of Realtors® in Calgary with RE/MAX House of Real Estate have years of experience helping people buy and sell properties in the southeast and would love to put our knowledge and skillset to work for you!
Contact Cody & Jordan anytime at 403-370-4008 if you have questions about current listings on the MLS® or would like us to set up a showing for you! Get a Free Property Valuation for your home in Sora, Calgary, today!
We are looking forward to helping you accomplish your real estate goals!
Return to Southeast Calgary Real Estate
Required fields are marked*
- Contact Us
- Search MLS®
- Sellers’ Guide
- Buyers’ Guide
- About Cody & Jordan
- Blog
- Testimonials
- Downtown Calgary
- SW Calgary
- SE Calgary
- NE Calgary
- NW Calgary
- Calgary Condos
- Calgary Townhomes
- Calgary Infills
- Calgary Luxury Homes
- New Calgary Homes
- New Calgary Condos
- Acreages for Sale
- Bungalows for Sale
- Duplexes for Sale









