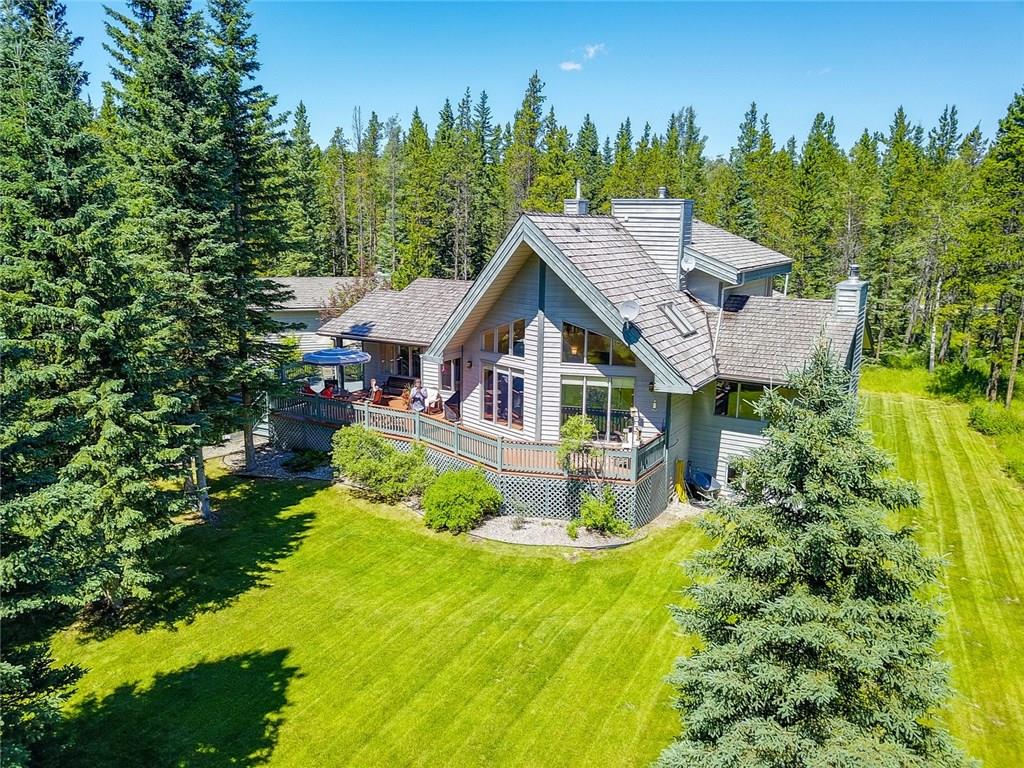Main Content
27 Elk Valley Place: Bragg Creek Detached for sale : MLS®# A2267033
Bragg Creek is a small hamlet found about 45 minutes away from Calgary’s southwest city limits in the Rocky View County Rural District. Home to less than 1,000 people amid beautiful foothills with stunning forests, Bragg Creek real estate is highly sought after by many Calgarians looking for a daily retreat from the big city without being too far away from amenities at the same time. The hamlet is a tourist attraction, offering reprieve from the big city for both locals and tourists alike and is often utilized as a "staging" area for outdoor activities such as mountain biking, horseback riding, and other activities amid the beautiful foothills of Alberta.
Begin your search of Bragg Creek homes for sale on the MLS® below. To learn more about any listing(s) below or to schedule a private showing, contact our team of experienced Realtors® by calling Cody, Jordan, and the Calgaryism real estate team at 403-519-0495 anytime and we will be happy to assist you!
Homes for Sale in Bragg Creek, Alberta
Why Choose Bragg Creek Real Estate?
- Beautiful hamlet in a forested area with many sprawling acreages and estate homes
- Quiet, private lots lined with trees and distinct property lines
- Exclusive properties home to some of the finest addresses in the Rocky View County Rural District
- About a 30-40 minute drive to big city amenities along 16th Avenue NW or at Westhills Shopping Centre
- Ample outdoor recreational opportunities year-round just minutes from your front doorstep including hiking, biking, cross-country skiing, camping + more
- Much closer to ski hills and other recreational activities done in the Rocky Mountains than when living in Calgary, great for outdoor enthusiasts and families all around
Bragg Creek Real Estate Market
Most Bragg Creek homes are acreage-style lots built on sprawling plots of land with lots of space between them. As a result, homes provide more privacy and land use than you would get in almost any community in the big city.
Many properties in Bragg Creek are covered in coniferous trees and vegetation of other sorts, adding to the privacy while creating a beautiful, intimate natural setting to call home. These are just a few of the reasons why many people who buy a home in the area tend to stay for the long term.
Bragg Creek Community & Schools
Buying a home for sale in Bragg Creek comes with a lot of perks such as being part of a tight-knit community where families tend to stay for the long term. Many Calgarians have second homes in the area as well, providing ample opportunities to meet new friends and pursue those relationships back in the big city.
During the summertime, many Calgarians head to the hamlet for various outdoor activities ranging from mountain biking to horseback riding. The community is also close to the Wintergreen Golf Course and Redwood Meadows Golf Course, two picturesque mountain courses many locals love.
The hamlet also has several schools servicing its community found nearby, including:
- Bragg Creek Community Kindergarten (K)
- Banded Peak School (K-8)
- Elbow Valley Elementary (K-4)
- Springbank Middle School (5-8)
- Springbank Community High School (9-12)
While Banded Peak is located within Bragg Creek itself, both Springbank Community schools are located eastward approximately 20 minutes of driving on a clear, warm and sunny day.
Bragg Creek Amenities
While you won’t find any large department stores nearby, residents living in Bragg Creek homes do enjoy a variety of retail and services that make day-to-day life convenient.
Charming restaurants, shops and services can be found all along White Avenue and Balsam Avenue which serve as the “downtown” of Bragg Creek. Some of the most notable amenities include:
- Grocery Store
- Chiropractic, Physiotherapy Clinics
- Bicycle sales and repair shop
- Sandstone Pharmacies
- Café & Yoga Studio
- The Italian Farmhouse
- Sylvie’s Massage & Esthetics
- Artisan shops
… and more! Amenities that can’t be found in Rocky View County can be at Westhills Shopping Centre about 30 minutes or less eastward in the community of Signal Hill, Calgary.
Bragg Creek Real Estate Agents
Browsing homes for sale in Bragg Creek, or perhaps are thinking about selling your current property in the area? Our experienced Realtors® with RE/MAX House of Real Estate have the knowledge, tools and skillset to help guide you towards a successful transaction!
Contact the Calgaryism team anytime at 403.519.0495 if you have questions or would like us to set up a private showing for you of any listing you’ve seen here! Get a 100% Free Valuation for your Bragg Creek home for sale today!
We are looking forward to helping you accomplish your real estate goals!
Return to Best Calgary Homes
Required fields are marked*
- Acreages for Sale
- Foothills County
- Rocky View County
- Wheatland County
- Airdrie
- Bearspaw
- Beiseker
- Bragg Creek
- Church Ranches
- Cochrane
- Cottage Club at Ghost Lake
- Cochrane Lake
- Crossfield
- Goldwyn
- Harmony
- Heritage Pointe
- High River
- Okotoks
- Olds
- Redwood Meadows
- Silverhorn
- Springbank
- Strathmore
- Taza Park
- Watermark at Bearspaw
- Contact Us
- Search MLS®
- Sellers’ Guide
- Buyers’ Guide
- About Cody & Jordan
- Blog
- Testimonials
- Downtown Calgary
- SW Calgary
- SE Calgary
- NE Calgary
- NW Calgary
- Calgary Condos
- Calgary Townhomes
- Calgary Infills
- Calgary Luxury Homes
- New Calgary Homes
- New Calgary Condos
- Acreages for Sale
- Bungalows for Sale
- Duplexes for Sale









