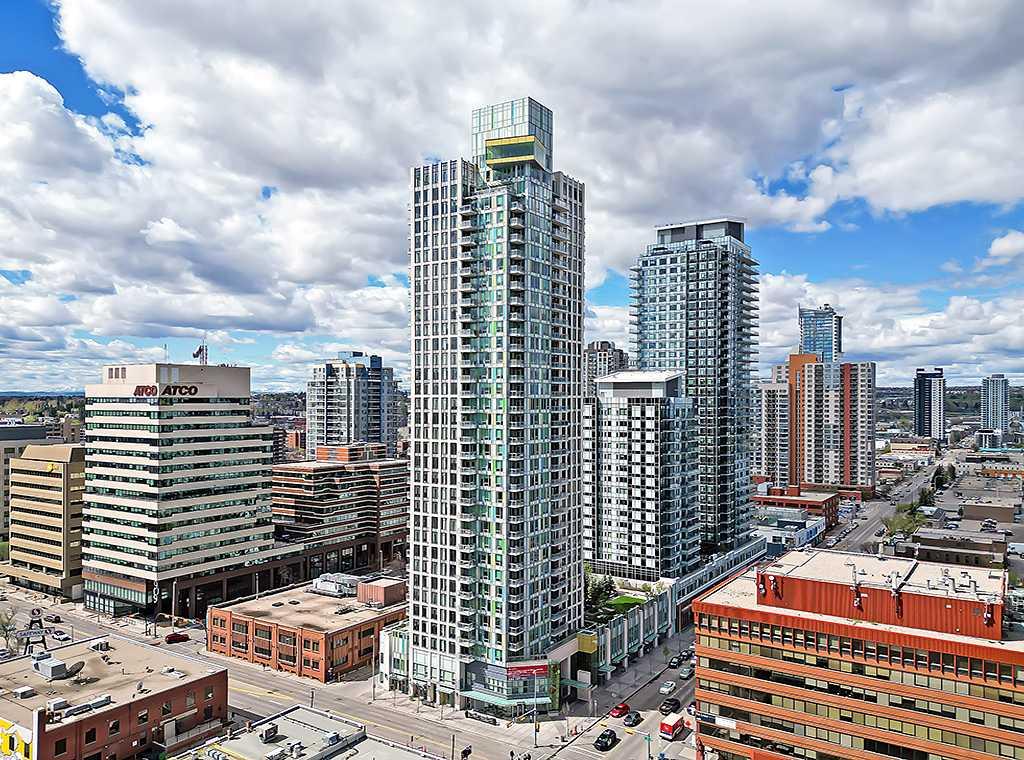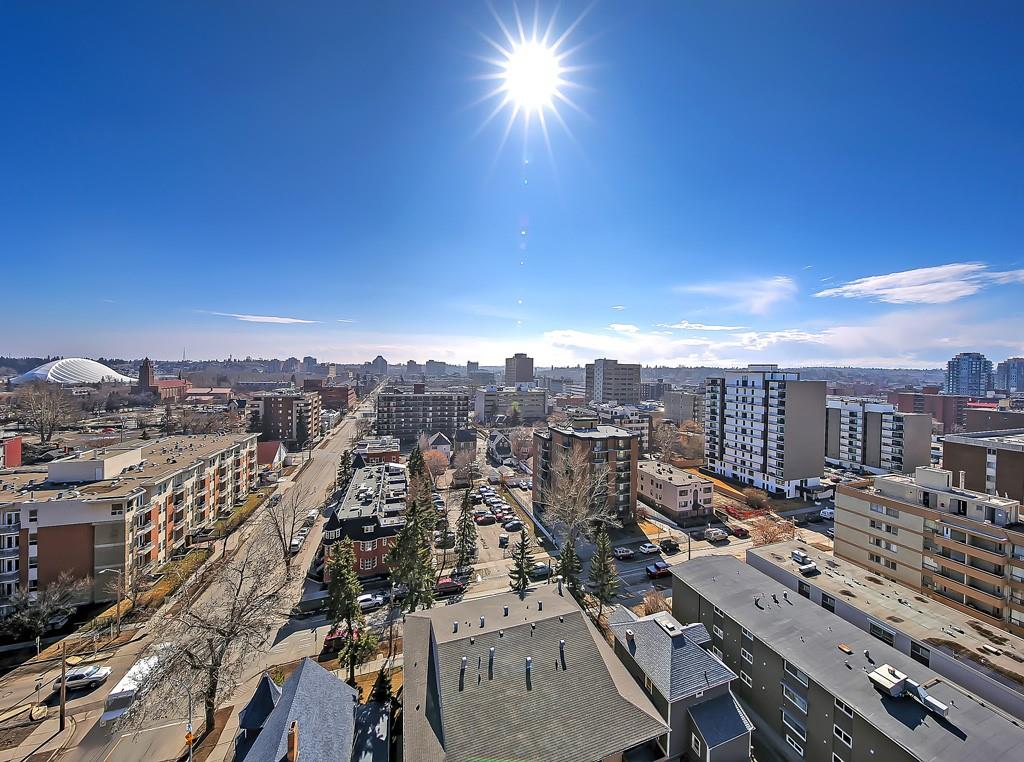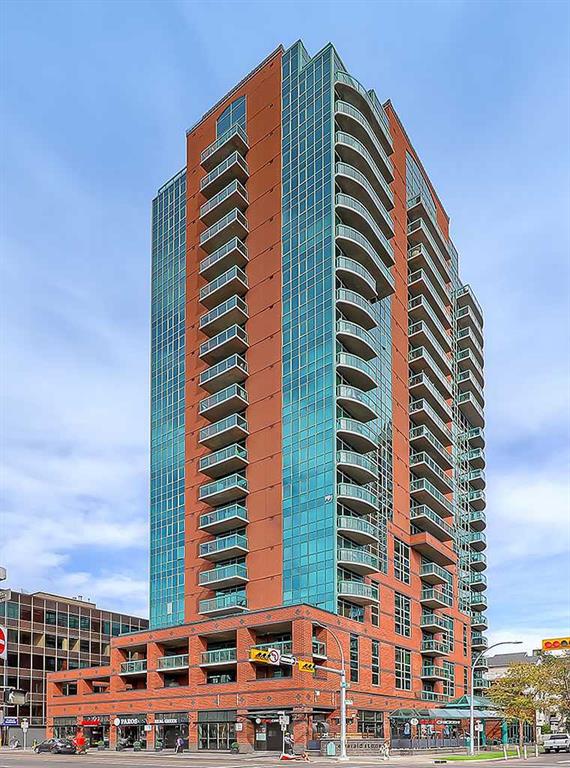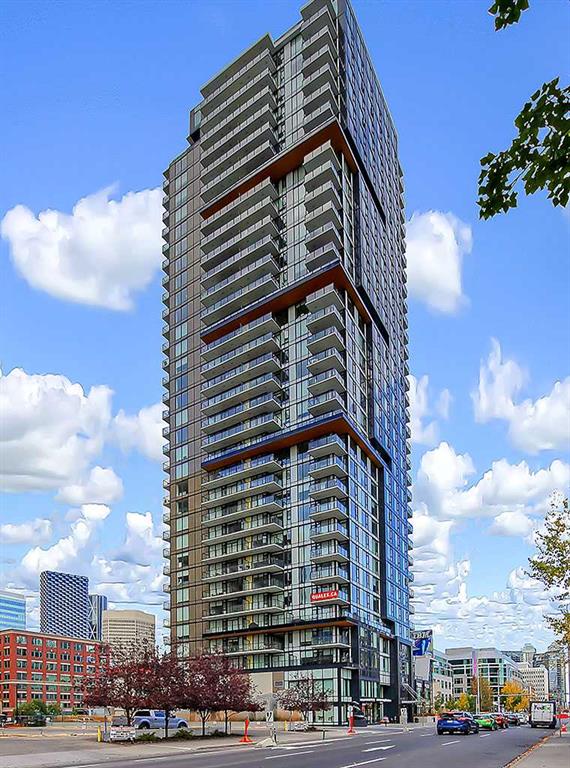Main Content
Beltline Condos for Sale – Calgary
Begin your search of the latest Beltline condos for sale in Calgary below! Situated in the City Centre, this large community is directly south of the downtown business core and is home to some of the city's most exclusive high-rise condominiums. Find some of Calgary's best condo developments, nightlife, entertainment, restaurants, services, and public transportation throughout the Beltline, providing residents with the utmost convenience. Previously known as Connaught and Victoria Park, these two communities were merged by the city into one much larger neighbourhood.
To learn more about Beltline condos for sale in Calgary or to schedule a private viewing of any listing(s) below, contact our team of Beltine real estate specialists and experienced Realtors® anytime at 403-370-4008 and we will be happy to assist you!
Homes for Sale in the Beltline Calgary
Beltline Housing Market
The Beltline residential market is almost exclusively multi-family properties such as condos and townhomes set amid various residential, office, and retail buildings. As one of Calgary's oldest areas, it is home to several historical buildings now protected under the city’s heritage rules, which enrich its streetscapes with a classical but eclectic feel.
Besides its mixed-use nature, Beltline condos for sale in Calgary offer residents and workers easy access to a wide range of restaurants, shops, and services on almost any block or street. Many condo developers have set their eyes on the community for the convenient access it provides to the downtown business core, where more than 250,000 people work daily on any regular business day.
Live a fully-fledged, walkable lifestyle just minutes on foot from the downtown business core, as well as countless restaurants, shops and services found on almost every street when living in the area.
Popular Beltline Condo Buildings
- 6th and Tenth
- Alura & Nuera
- Arriva
- Calla
- Chocolate
- Colours
- Drake
- Emerald Stone
- Keynote Towers 1 and 2
- Mark on 10th
- Montana
- NUDE by Battistella
- Park Point
- Sasso & Vetro
- Smith
- Stella, Nova & Luna
- The Park
- The Guardian Towers North & South
- The Royal
- Union Square
- Xenex
Beltline Location & Amenities

Buying an apartment or condominium in the Beltline allows for quick and easy access to a full spectrum of amenities. The area is very large and urban compared to other Calgary communities, spanning from 14th Street SW on the west side to the Stampede Grounds on the east, 10th Avenue SW on the north, and 17th Avenue SW on the south. Its central location has made it a hotspot for some of the city's best food, entertainment, and nightlife.
- Almost entirely multi-family properties
- Wide range of condo floorplans, prices, and locations to choose from
- Short walk to the downtown business core
- Nightlife + restaurants on 10th Avenue SW
- Restaurants, shops & services on 17th Avenue SW
- Victoria Park / Stampede C-Train Station on the east end
- Sunterra Market at Keynote, Co-op at Vantage Pointe, Safeway on 11th Avenue SW
- Vibrant, eclectic neighbourhood with lots of activities and events year-round
- Elbow River parks and pathways on the southeast end
- Spring/summer festivals along 4th Street SW BIA, Hualtain/Higuan Parks
A walkable lifestyle is one of the most appealing features of living in a Beltline condo in Calgary. Just a block or two away, you'll find all the amenities you could hope for, and more.
Designated Schools
Families with children under 18 will be happy to know that the neighbourhood is home to many schools and daycares catering to the busy schedules of professionals who work and live in the City Centre.
For more information on the Beltline’s designated schools, please see:
Beltline History

The Calgary Beltline consists of two older areas called Connaught and Victoria Park, the latter of which originated from the late 1800s when the Calgary Stampede completed the construction of a race track and exhibition building on their newly purchased land. The area was named Victoria Park after Queen Victoria.
Victoria Park has been a centre of growth and investment since Calgary’s first boom in the early 20th century. The Canadian Pacific Railway (CPR) built a station and loading docks in 1902, in what is today’s “Warehouse District” between 9th and 10th Avenue SE, enticing people to the area. The CPR then began to purchase plots of land from the Royal Canadian Mounted Police so their employees would have somewhere to live close to their place of work. The plots were then divided into 25 by 100-foot properties and sold in lottery-type sales.
This influx of people into the area allowed for the development of Haultain School, the original 2-room schoolhouse still in Haultain Park today. Today, it is surrounded by a state-of-the-art playground, grass field, and tennis courts. Memorial Park Library was also opened during Calgary’s first boom, in 1912. It was the first public library in all of Alberta, and Victoria Park residents still enjoy its services today.
In recent years, the Beltline area of Calgary has seen rapid growth, with several new rental/for-sale apartment buildings under construction. Developmental parcels available in the area are dropping, resulting in a surge of demand for new land from commercial and residential developers.
Beltline Condo Specialists in Calgary
Browsing Beltline condos for sale in Calgary or thinking about selling your current property in the neighbourhood? Our team of professional Realtors® with RE/MAX House of Real Estate have the knowledge and skillset required to help guide you toward a successful transaction with years of experience helping people just like you buy and sell properties in the area!
Contact Cody & Jordan and the Calgaryism Real Estate Team at 403-370-4008 if you have questions or would like us to set up a showing for you! Get a Free Property Valuation for your Beltline condo in Calgary today!
We are looking forward to helping you accomplish your real estate goals!
Return to City Centre Real Estate
Required fields are marked*
- Altadore
- Banff Trail
- Bankview
- Bel-Aire
- Beltline
- Briar Hill / Hounsfield Heights
- Bridgeland
- Britannia
- Cambrian Heights
- Capitol Hill
- Cliff Bungalow
- Crescent Heights
- Crown Park
- Downtown West End
- East Village
- Eau Claire
- Elbow Park
- Elboya
- Erlton
- Garrison Woods
- Glendale
- Highland Park
- Highwood
- Hillhurst
- Inglewood
- Killarney / Glengarry
- Lower Mount Royal
- Mayfair
- Meadowlark Park
- Mission
- Mount Pleasant
- Mount Royal
- Parkdale
- Parkhill / Stanley Park
- Point McKay
- Queens Park Village
- Ramsay
- Renfrew
- Richmond Park / Knob Hill
- Rideau Park
- Rosedale
- Rosemont
- Roxboro
- Scarboro
- Shaganappi
- South Calgary
- St. Andrews Heights
- Sunalta
- Sunnyside
- Tuxedo Park
- West Hillhurst
- Windsor Park
- Winston Heights
- Contact Us
- Search MLS®
- Sellers’ Guide
- Buyers’ Guide
- About Cody & Jordan
- Blog
- Testimonials
- Downtown Calgary
- SW Calgary
- SE Calgary
- NE Calgary
- NW Calgary
- Calgary Condos
- Calgary Townhomes
- Calgary Infills
- Calgary Luxury Homes
- New Calgary Homes
- New Calgary Condos
- Acreages for Sale
- Bungalows for Sale
- Duplexes for Sale











