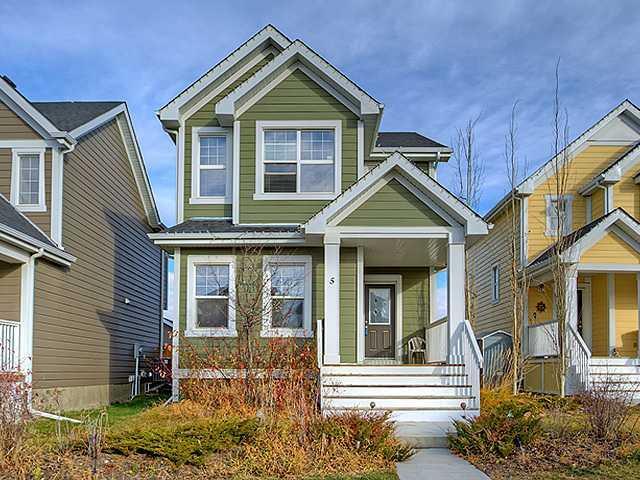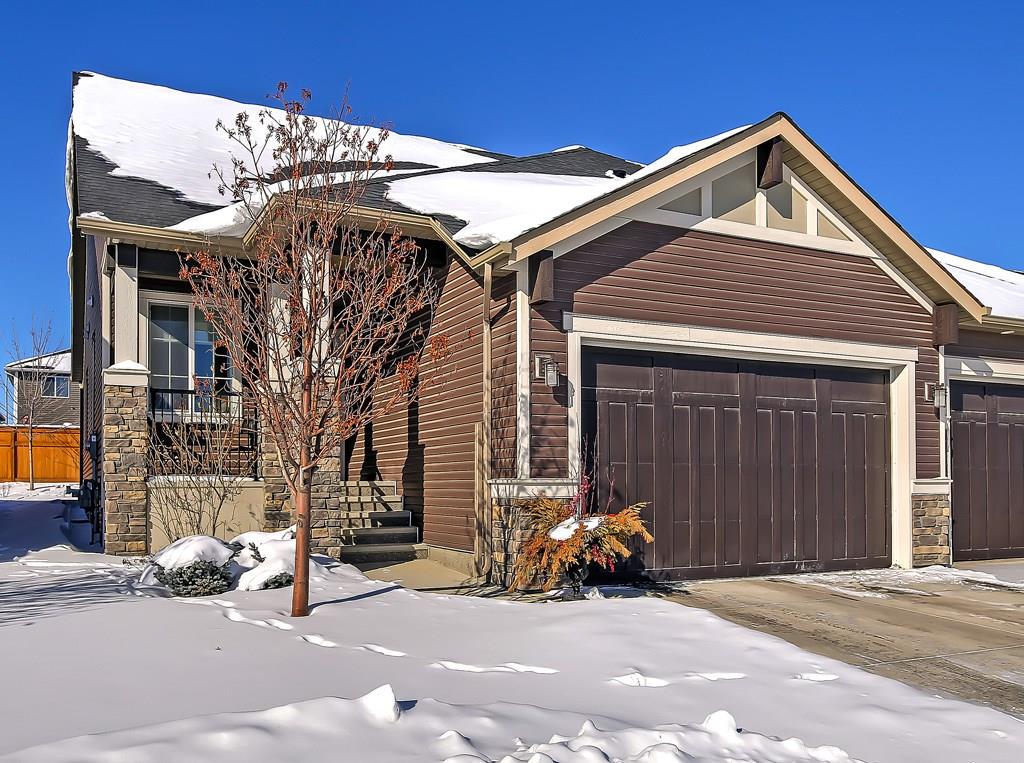Originally established in 1903, Cochrane has grown from a ranch to a village and is now a town with a wide range of real estate options for a wide range of buyers. Whether you are an empty nester looking to downsize into a villa bungalow or want something more affordable for your growing family, there’s a piece of Cochrane real estate for nearly any kind of buyer.
The downtown area has a larger concentration of condominiums and other multi-family residences, while the outer communities often are mostly detached properties. There are also several opportunities for semi-estate and estate homes in the surrounding countryside.










