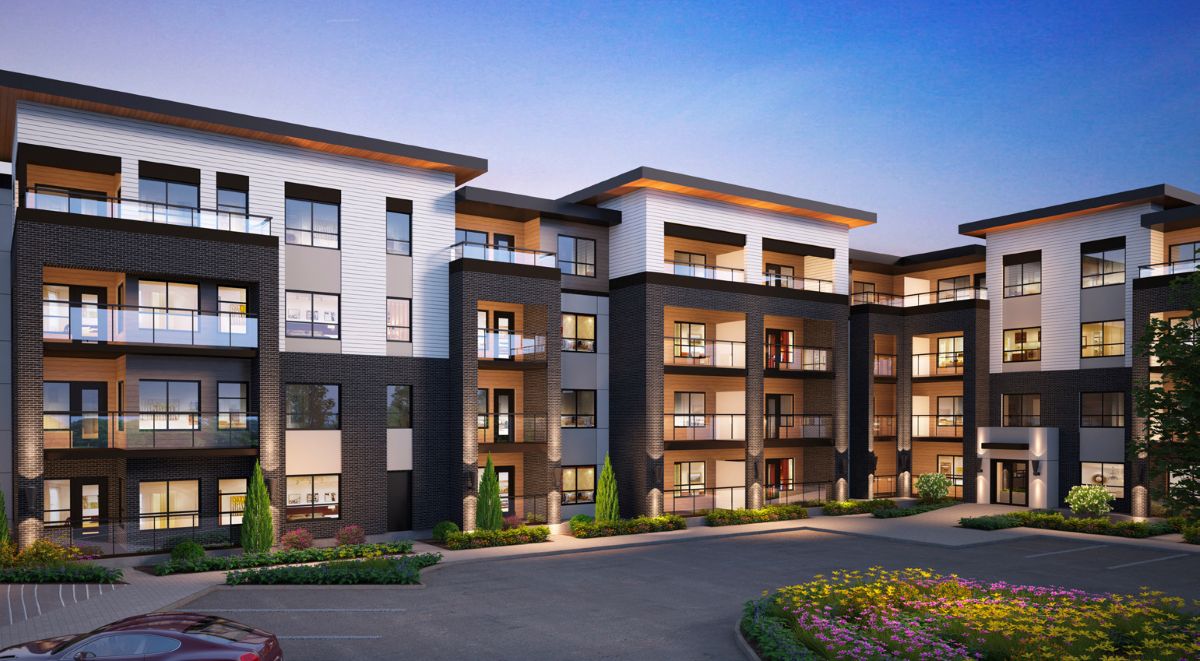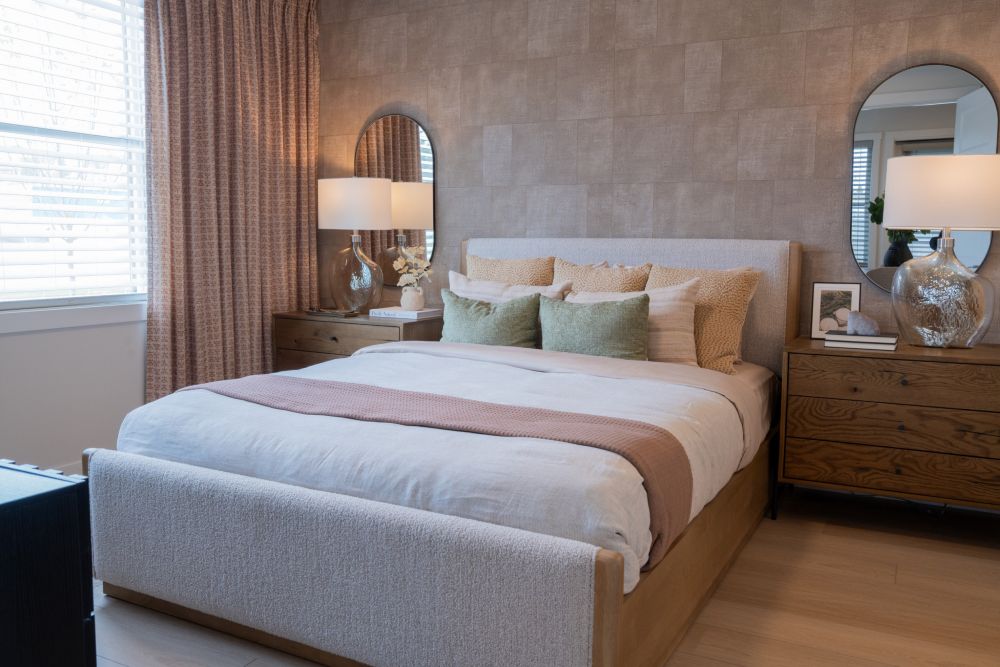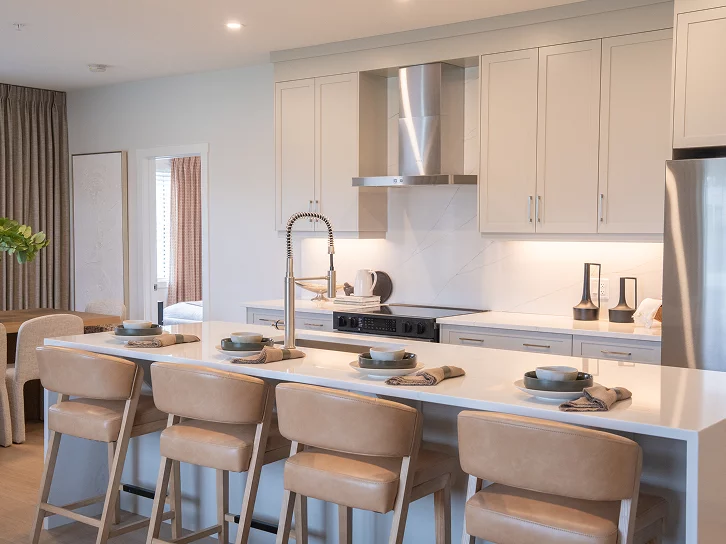Main Content
1112 110 Greenbriar Place NW in Calgary: A-479 Apartment for sale : MLS®# A2261047
Begin searching all 16West condos for sale in Calgary’s Greenwich community below! Developed by renowned local company Cove Properties, this stunning new luxury condo redefines single-level living for Calgarians seeking a sophisticated lifestyle without compromise. 16West condos are ideal for empty nesters, retirees, and upscale buyers looking for an elevated living experience in one of Calgary’s most promising neighbourhoods.
Our team of professional Realtors® are excited to bring you an in-depth look at 16West condos for sale in Calgary. For more information about currently available units or to arrange a private tour of the show suite, contact our team today at 403-370-4008 or email us anytime at [email protected] – we would be delighted to put our expertise to work for you!
Condos for Sale 16West Greenwich
SEARCHING FOR NW CONDOS IN CALGARY?
Get expert advice from our team of highly experienced Realtors on your next transaction at 16West condos in Greenwich -- We look forward to discussing your real estate goals!
16West Calgary: Quick Facts
- Developer: Cove Properties
- Location: Greenwich Village, NW Calgary
- Floor Plans: One to two-bedroom units
- Unit Sizes: From 564 to 1,469 square feet
- Pricing: From the low $300,000s to mid $600,000s
- Style: Single-level, spacious luxury condos
- Construction: Wood frame, concrete foundation & parkade
- Completion: Estimated for late 2026
16West Location & Community
Situated in Greenwich, an exciting mixed-use neighbourhood in Northwest Calgary, 16West condos for sale offer residents the perfect blend of urban convenience and suburban tranquillity. The community is a walkable, sustainable neighbourhood with ample park space, a children’s playground, and interconnecting pathways that lead down to Bowness Park.
Living in Greenwich means easy access to major roadways such as Stoney Trail and the Trans Canada Highway, making commutes to downtown Calgary or nearby areas like Bowness and Crowfoot a breeze. Residents of 16West will enjoy reaching the Calgary Farmer’s Market West in just a few minutes on foot, as well as several other retail shops in Greenwich Village.
16West Real Estate
At 16 West, Cove Properties has meticulously selected every detail to blend luxury finishes with everyday comfort. Here’s a look at what you can expect inside these exceptional residences.
Interior Specifications
- Soaring Ceilings: Enjoy an expansive, airy atmosphere with 9-foot ceilings included as a standard feature on every floor.
- Gourmet Kitchens: Each suite boasts a chef-ready kitchen equipped for culinary exploration, featuring fully tiled floors and contemporary design.
- Smart Appliance Package: A complete set of high-end, energy-saving stainless steel appliances is included, featuring smart technology like LG's ThinQ app for your fridge and range.
- Elegant Quartz Countertops: Prepare meals and entertain on durable 1.25” luxury quartz countertops, with oversized flat-surface eating bars designed to maximize your space.
- Superior Cabinetry: Find ample storage in contemporary kitchen cabinetry, complete with soft-close doors and drawers, plus a bank of dedicated drawers for pots and pans.
- Spa-Like Bathrooms: Unwind in beautifully appointed, spa-inspired bathrooms, featuring premium fixtures and your choice of a 5’ soaker tub or a 5’ walk-in shower with a glass door.
- Designer Tiling: Bathrooms are finished with a full designer tile surround for tubs and showers, creating a polished, high-end look.
- Spacious Private Balconies: Every suite extends your living space outdoors with oversized balconies or patios, equipped with a gas line for your barbecue.
- Premium Flooring: Enjoy the luxury and durability of fully tiled floors in both the kitchens and bathrooms.
- Comfort-Height Toilets: Bathrooms are designed for comfort and convenience, featuring elevated toilets with elongated bowls and quiet, soft-close seats.
- Included Underground Parking: Forget the hassle of street parking. Every suite comes with a titled underground parking stall and a remote, with EV (Electric Vehicle) charging options available.
- Curated Finishings: Personalize your space with a selection of curated luxury backsplash options and various upgrade choices for cabinetry, countertops, and plumbing fixtures.
General Building Features
- Spacious Layouts: Single-level, open-concept condominiums up to 1,478 square feet in size, offering ample room for comfortable living.
- Superior Soundproofing: Enhanced sound attenuation for a quieter, more private living experience.
- Quality Craftsmanship: Built by Cove Properties, known for exceptional construction and attention to detail.
- Innovative Design: Thoughtful layouts that prioritize space and functionality over cramped urban designs.
About the Developer
Cove Properties brings a wealth of experience and a reputation to 16West Condos. Known for their exceptional multi-family builds across Calgary, the developer is committed to creating homes that prioritize quality finishes and craftsmanship. Since 2000, the award-winning company has built several condo projects including Alura, Nuera, Sasso, Vetro, The Ashford, The Whitney, Bow360, 85th & Park, and dozens upon dozens more projects throughout Alberta.
With its proven track record, Cove Properties ensures that every aspect of 16West reflects its dedication to craftsmanship. From the virtual tour available on their website to the welcoming show suite in Greenwich, their attention to detail is evident. Simply put, Cove Properties’ track record is one of the best in the industry.
Questions about 16 West Condos?
As highly experienced condo specialists in Calgary, our team of Realtors® has the knowledge, skillset, and expertise to help make your next transaction a huge success! Contact Cody & Jordan anytime at 403-370-4008 if you have questions or would like us to set up a showing! Get a Free Property Valuation for your Greenwich home in Calgary today. We look forward to helping you accomplish your real estate goals!
Back to Greenwich Homes for Sale
View Northwest Calgary Real Estate Listings
Continue Browsing Calgary Condos for Sale
Required fields are marked*
- Condos $100k-$200k
- Condos $200k-$300k
- Condos $300k-$400k
- Condos $400k-$500k
- Northwest
- Northeast
- Southwest
- Southeast
- Bridgeland
- Mission
- Kensington
- Marda Loop
- Beltline
- Downtown Commercial Core
- Downtown West End
- East Village
- Eau Claire
- Auburn Bay
- Sage Hill
- University District
- 16West
- 1741 Truman
- 43 Park
- 6th and Tenth
- 85th and Park
- Alura
- Apollo
- Argyle
- Arris
- Arriva
- August
- Autumn
- Avenue 33
- Avenue West End
- Avli on Atlantic
- Axess
- Axxis
- Bella Lusso
- Bow360
- Brava Encore Ovation
- Bridgeland Crossings
- Bridgeland Hill
- Calla
- Canoe
- Capella
- Castello
- Cavallo
- Centro 733
- Champagne
- Chateau La Caille
- Chocolate
- Churchill Estates
- Coco by Sarina
- Colours
- Copperwood
- Dean's Landing
- Discovery Pointe
- District
- Drake
- Duke at Mission
- Eau Claire Estates
- Eau Claire Lookout
- Eighty5Nine
- Emerald Stone
- Esquire
- Evolution
- Ezra on Riley Park
- FIRST
- First and Park
- Five West Towers
- Frontier
- Gateway at West District
- Grandview
- Harlow
- INK
- Irvine
- Kensington by Bucci
- Keynote Towers
- Konekt
- La Caille Parke Place
- Le Beau
- Le Germain
- Les Jardins
- Liberte
- Lido
- Luna
- Magna
- Mantra
- Maple
- Mark 101
- Mark on 10th
- Marquis
- Maverick at Livingston
- Mintoft Place
- Mission 34
- Montana
- N3
- Next
- Noble
- Nova
- NUDE by Battistella
- Nuera
- Orange Lofts
- Orion
- Overture
- Park Point
- Parkside Estates
- Pixel
- Plaza at West District
- Point on the Bow
- Pontefino
- Prince's Island Estates
- Princeton
- Quesnay at Currie
- Radius
- Regatta
- River Grande Estates
- Riverfront Pointe
- Riverstone
- Riverwest
- Riviera on the Bow
- Sandgate
- Sage Walk
- Sasso
- Savoy
- Scarboro 17th
- Smith
- SoBow
- Solaire
- Sovereign on 17th
- Stella
- St. John's on Tenth
- Tarjan Place
- Tela
- TEN
- The Annex
- The Armory
- The Ashford
- The Banks
- The Block
- The Concord
- The Groves of Varsity
- The Guardian
- The Kenten
- The Mondrian
- The Olive
- The Park
- The Renaissance
- The Rise of Harvest Hills
- The River
- The Royal
- The Theodore
- The VIEWS
- The Westberry
- The Whitney
- Tribeca
- Union Square
- University City
- UNO
- Valmont
- Vantage Pointe
- VEN
- Verve
- Vetro
- Viridian
- Vista West
- Vivace at West 85th
- Vogue
- Walden Place
- Waterford of Erlton
- Waterfront
- Waterside at Mahogany
- Westman Village
- Wolfberry
- Xenex
- Xolo
- Contact Us
- Search MLS®
- Sellers’ Guide
- Buyers’ Guide
- About Cody & Jordan
- Blog
- Testimonials
- Downtown Calgary
- SW Calgary
- SE Calgary
- NE Calgary
- NW Calgary
- Calgary Condos
- Calgary Townhomes
- Calgary Infills
- Calgary Luxury Homes
- New Calgary Homes
- New Calgary Condos
- Acreages for Sale
- Bungalows for Sale
- Duplexes for Sale












