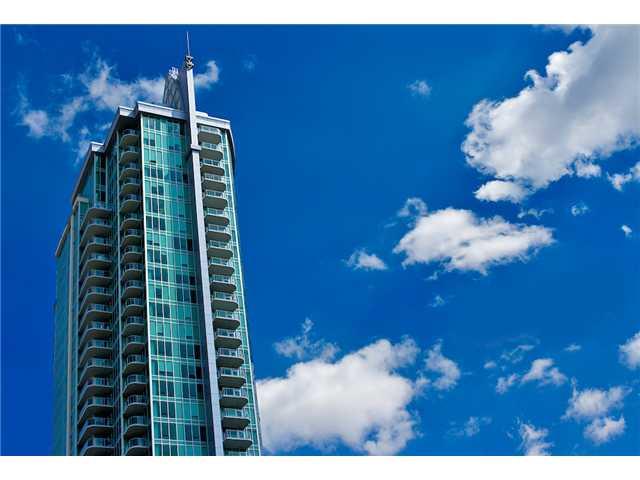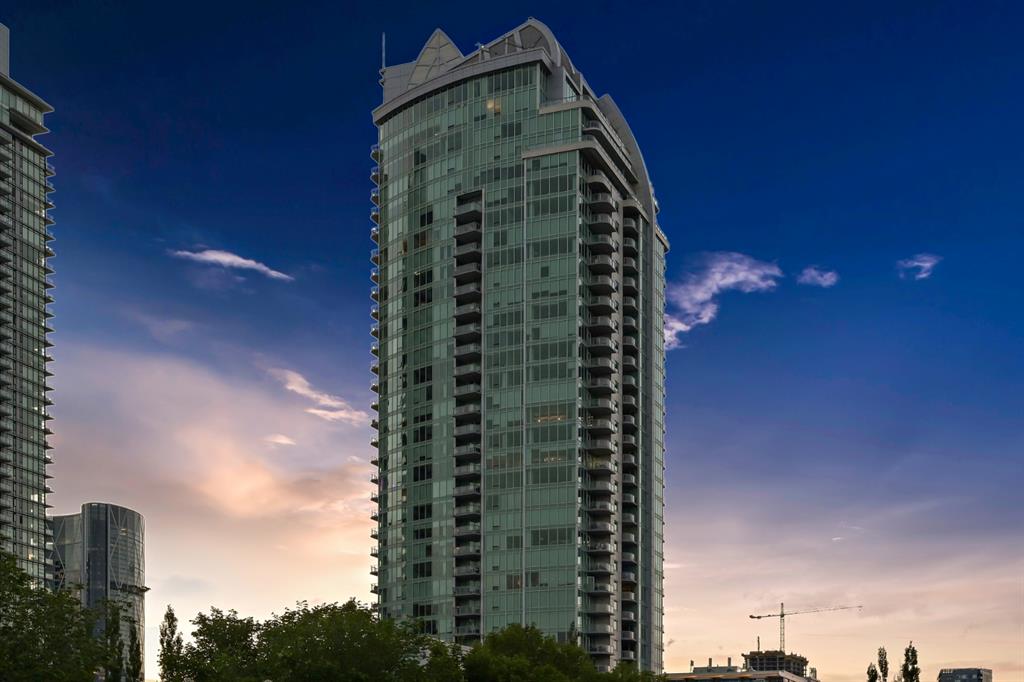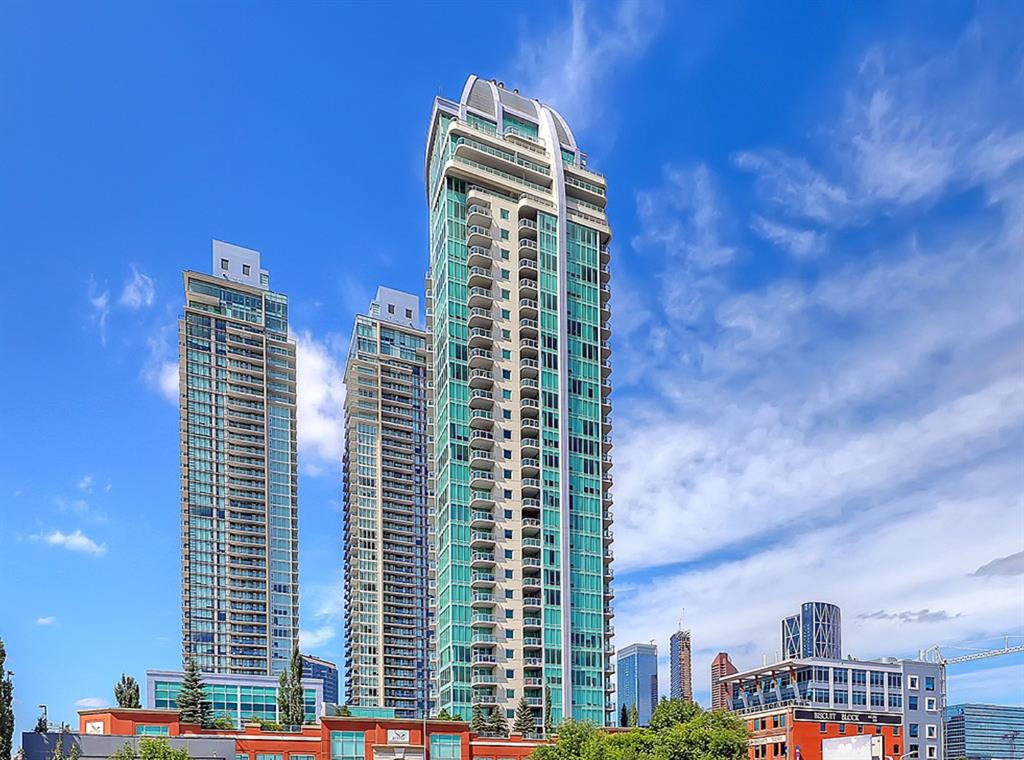Main Content
603 433 11 Avenue SE in Calgary: Beltline Apartment for sale : MLS®# A2227391
Browse Arriva condos for sale in Calgary currently listed on the MLS® search below, updated several times daily. Arriva is a 36-storey, 164 condo high-rise located in the east Beltline near the Stampede Grounds. If you have questions about any units or would like to set up a private showing, contact your team of Arriva condominium specialists and local REALTORS® at 403-370-4180 and we will be happy to assist you!
Condos for Sale Arriva Calgary
QUESTIONS ABOUT CONDOS IN CALGARY?
Get the best advice from a highly experienced team of Arriva condo specialists and local real estate experts in Calgary today!
Arriva Calgary: Quick Facts
- Developer: Torode Realty Ltd.
- Address: 433 11th Avenue SE, Calgary
- Community: Victoria Park/Beltline
- Building: 36 floors, 164 condos
- Construction: High-rise, concrete
- Completed: 2007
- Parking Type: Titled, one or two stalls per unit
- Condo Fees Include: Common Area Maintenance, Heat, Insurance, Professional Management, Reserve Fund Contributions, Security, Snow Removal, Water
- Walkability Rating: 93/100 Walk Score, 81/100 Transit Score, 90/100 Bike Score
The Arriva condominium is a high-rise tower ideally situated in the Beltline community of the downtown Calgary area. High-end finishings, spacious floor plans and a walkable location are just a few of the reasons why many love this building. Towering above all else in its vicinity except for The Guardian North and South, its units offer spectacular views of downtown and the surrounding city.
Arriva Real Estate
Arriva condos in Calgary have an impressive list of features: high-end appliances, Italian-inspired cabinetry, expansive floor-to-ceiling windows, luxurious bathrooms and kitchens, Caesarstone quartz countertops, and a mix of tile and hardwood floors, to name a few.
Arriva condos for sale range from 800 to 2,600+ square feet in size with several variations of one-, two-, and three-bedroom penthouse plans. Find one-bedroom units starting at around 800 square feet, with most two-bedroom units starting at around 1,200 square feet but going up to nearly 2,600 in some cases for more exclusive units.
Arriva Location & Amenities
One of the best things about living at Arriva condominiums is its highly walkable location. Found just minutes away on foot, you'll find several amenities including the nearby Scotia Place Calgary Event Centre, Elbow River Casino, Stampede Grounds, and Victoria Park C-Train Station.
Approximate walking times to nearby destinations:
- 1 minute - Cowboys Casino
- 3 minutes - BMO Centre
- 5 minutes - Stampede Grounds
- 5 minutes - Scotia Place Event Centre
- 5 minutes – East Village
- 6 minutes – Victoria Park/Stampede C-Train Station
- 10 minutes – Inglewood District
- 15 minutes - MNP Community & Sport Centre
- 15 minutes – Patrick’s Island
- 15 minutes – Downtown business core
Residents enjoy easy access to street-level amenities at the base of various commercial and residential buildings, including cafes and restaurants. But the most notable nearby amenities include East Village, the downtown business core, and Inglewood District, as well as all that the vibrant and eclectic Beltline streetscapes have to offer.
In-House Amenities
All Arriva condominiums come with titled underground parking. At the same time, 106 of the 164 units have multiple parking stalls – a rarity for Calgary condominium developments in downtown and a very appealing trait for many potential buyers. The building offers a spacious lobby and common areas including the hallways, great for moving in and out.
Additionally, the development features two well-equipped guest suites that can be used by any tenant in coordination with the condo manager, a meeting room with a full kitchen, a fourth-floor outdoor promenade, and a guest reception area.
Arriva Real Estate Specialists
Browsing Arriva condos for sale in Calgary or want to sell your current unit? Our team of professional Realtors® in Calgary have helped people buy and sell in this building since 2007 and have the knowledge and experience to help guide you toward a successful transaction!
Contact Cody & Jordan with RE/MAX House of Real Estate at 403-370-4008 if you have questions or want us to set up a showing for you! Get a Free Property Valuation for your Arriva condo in Calgary today!
We are looking forward to helping you accomplish your real estate goals!
Return to Calgary Condos for Sale
Required fields are marked*
- Condos $100k-$200k
- Condos $200k-$300k
- Condos $300k-$400k
- Condos $400k-$500k
- Northwest Condos
- Northeast Condos
- Southwest Condos
- Southeast Condos
- Bridgeland Condos
- Mission Condos
- Kensington Condos
- Marda Loop Condos
- Beltline Condos
- Downtown Condos
- Downtown West End Condos
- East Village Condos
- Eau Claire Condos
- University District Condos
- 1741 Truman
- 43 Park
- 6th and Tenth
- 85th and Park
- Alura
- Apollo
- Argyle
- Arris
- Arriva
- August
- Autumn
- Avenue 33
- Avenue West End
- Avli on Atlantic
- Axess
- Axxis
- Bella Lusso
- Bow360
- Brava Encore Ovation
- Bridgeland Crossings
- Bridgeland Hill
- Calla
- Capella
- Castello
- Cavallo
- Centro 733
- Champagne
- Chateau La Caille
- Chocolate
- Churchill Estates
- Coco by Sarina
- Colours
- Copperwood
- Dean's Landing
- District
- Drake
- Duke at Mission
- Eau Claire Estates
- Eau Claire Lookout
- Eighty5Nine
- Emerald Stone
- Esquire
- Evolution
- Ezra on Riley Park
- FIRST
- First and Park
- Five West Towers
- Frontier
- Gateway at West District
- Grandview
- Harlow
- INK
- Irvine
- Kensington by Bucci
- Keynote Towers
- Konekt
- La Caille Parke Place
- Le Beau
- Le Germain
- Les Jardins
- Liberte
- Lido
- Luna
- Magna
- Mantra
- Maple
- Mark on 10th
- Marquis
- Maverick at Livingston
- Mission 34
- Montana
- N3
- Next
- Noble
- Nova
- NUDE by Battistella
- Nuera
- Orange Lofts
- Orion
- Overture
- Park Point
- Parkside Estates
- Pixel
- Plaza at West District
- Pontefino
- Prince's Island Estates
- Princeton
- Quesnay at Currie
- Radius
- River Grande Estates
- Riverfront Pointe
- Riverstone
- Riverwest
- Riviera on the Bow
- Sasso
- Savoy
- Scarboro 17th
- Smith
- SoBow
- Solaire
- Sovereign on 17th
- Stella
- St. John's on Tenth
- Tela
- TEN
- The Annex
- The Armory
- The Ashford
- The Block
- The Concord
- The Groves of Varsity
- The Guardian
- The Kenten
- The Mondrian
- The Olive
- The Park
- The Renaissance
- The River
- The Royal
- The Theodore
- The VIEWS
- The Westberry
- The Whitney
- Tribeca
- Union Square
- University City
- UNO
- Valmont
- Vantage Pointe
- VEN
- Verve
- Vetro
- Vivace at West 85th
- Vogue
- Waterford of Erlton
- Waterfront
- Waterside at Mahogany
- Westman Village
- Wolfberry
- Xenex
- Xolo
- Contact Us
- Search MLS®
- Sellers’ Guide
- Buyers’ Guide
- About Cody & Jordan
- Blog
- Testimonials
- Downtown Calgary
- SW Calgary
- SE Calgary
- NE Calgary
- NW Calgary
- Calgary Condos
- Calgary Townhomes
- Calgary Infills
- Calgary Luxury Homes
- New Calgary Homes
- New Calgary Condos
- Acreages for Sale
- Bungalows for Sale
- Duplexes for Sale











