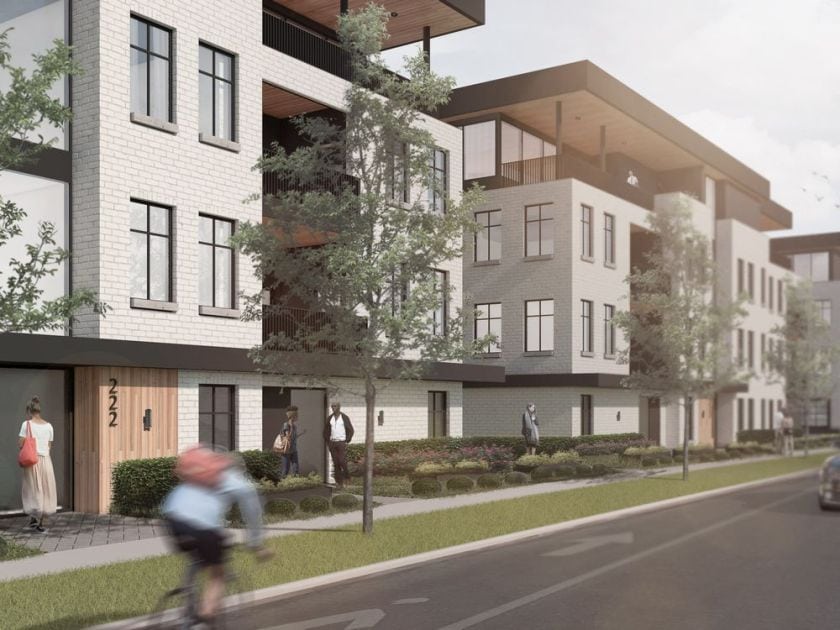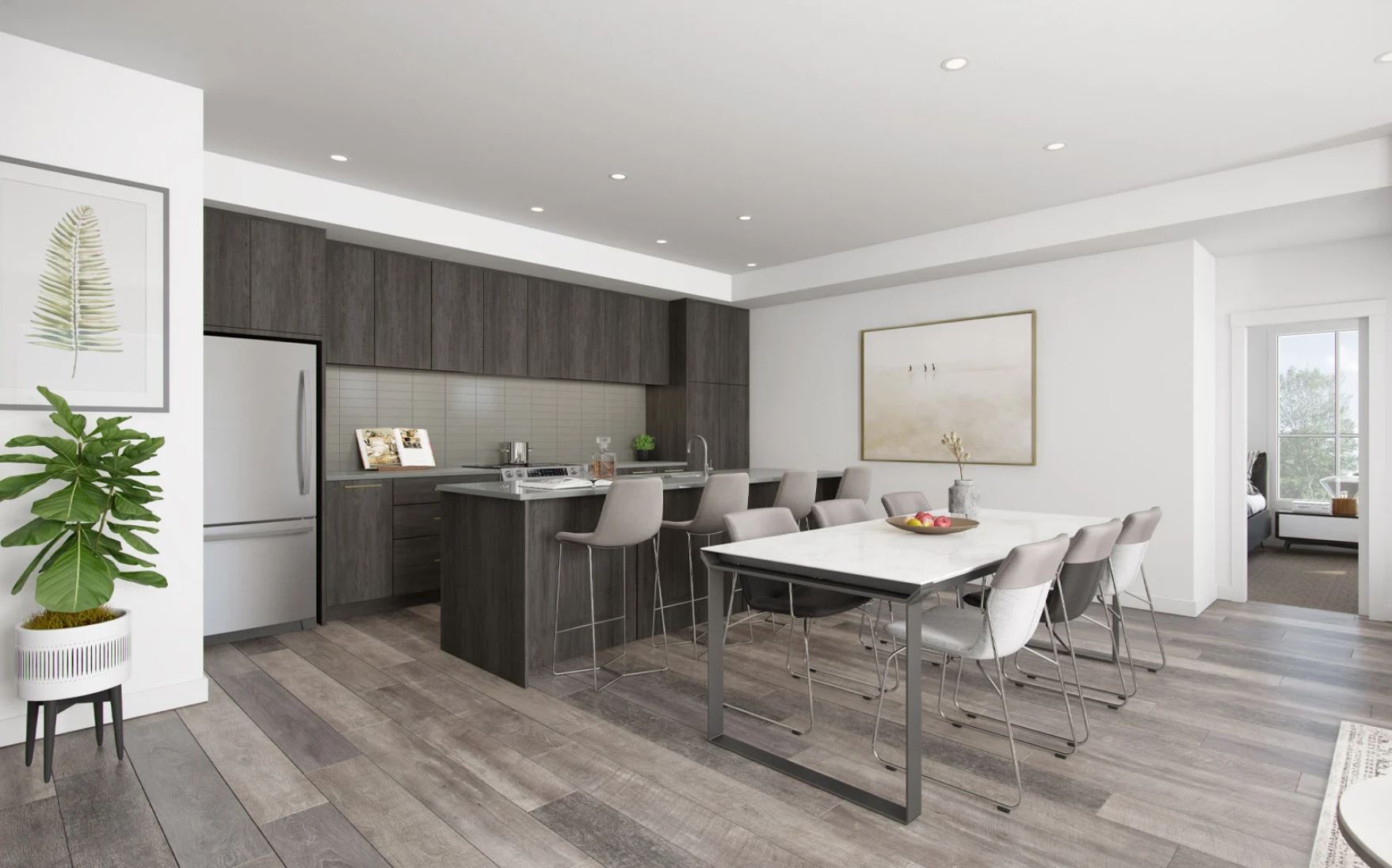Main Content
202 235 Lebel Crescent NW in Calgary: University District Apartment for sale : MLS®# A2224440
235 Lebel Crescent NW, University District
Capella condos are an exciting development located in the University District of Calgary’s northwest. Developed by Brookfield Residential, the project is host to more than 140 condo units across several buildings and is well-located just a short walk from the University of Calgary, Market Mall and Brentwood C-Train Station.
Learn more about Capella condos at University District or set up a private viewing of a listing(s) below by contacting our team of experienced Realtors® with RE/MAX House of Real Estate at 403.519.0495 today!
Capella Condos for Sale in Calgary
Quick Facts
- Designed by McKinley Burkhart
- Landscaped courtyard cabana and breezeway
- State-of-the-art fitness studio & facilities
50 single-level residences
- Two & three bedroom layouts from 1,300 to 2,000 square feet + penthouses
- Private, attached garages
- Access to semi-private elevator
- No more than 2 or 3 single-level residences per floor
- No more than 8 single-level residences per building
92 condo units
- One & two bedroom plans from 550 to 1,000 square feet
Capella Location
Located a few blocks from the University of Calgary's main campus, Capella Calgary condos for sale are ideally situated just a few minutes from the downtown core and Bow River pathways.
The building is also just a short walk from Market Mall and even a shorter drive from the TransCanada Highway, allowing for quick and easy access to the mountains.
The University District presents a rare opportunity for homebuyers to live in a newly developed, mixed-use master-planned neighbourhood within Calgary's inner city.
University District
The University District is an inner city community under development off 32nd Avenue and Shaganappi Trail NW. Here are some quick facts on what to expect for one of Calgary’s most exciting new master-planned communities in the inner city region:
- 200 acres of land
- 40 acres of open space
- 9 blocks of retail shopping, dining and entertainment
- 6,000 to 6,500 residential units
- 15,000 to 17,000 people will call it home
- 7 million square feet of buildable space
- 5 million square feet of office space
- 250,000 square feet of bottom floor retail across nine blocks
- Estimated completion in 15 to 20 years
Capella Real Estate
Brookfield has combined aspects of the condo lifestyle with the appeal of spacious living in a single-level unit, drawing on elements from the developer’s portfolio in Southern California.
Inside Capella at University District you'll find thoughtfully designed floor plans and high-end finishings throughout. Some notable features include:
- 9' ceilings in living areas
- Stainless steel appliances
- Full-height cabinetry
- In-suite washer/dryer
- Private balconies
In-House Amenities
- 24-hour fitness studio
- Heated underground parking w/ storage lockers
- Soaring glass foyeau
- Landscaped courtyard
- Community park
- Ample resident parking
University District Real Estate Agents
Browsing Capella condos for sale in Calgary? Thinking about selling your current unit in the University District? Our team of experienced Realtors® have the knowledge and tools to help guide you towards a successful transaction in today's dynamic market.
Contact Cody & Jordan with RE/MAX House of Real Estate anytime at 403-370-4008 if you have questions or would like us to set up a showing for you! Get a Free Property Valuation for your Capella condo in Calgary today!
We are looking forward to helping you accomplish your real estate goals!
Return to Calgary Condos for Sale
Required fields are marked*
- Condos $100k-$200k
- Condos $200k-$300k
- Condos $300k-$400k
- Condos $400k-$500k
- Northwest Condos
- Northeast Condos
- Southwest Condos
- Southeast Condos
- Bridgeland Condos
- Mission Condos
- Kensington Condos
- Marda Loop Condos
- Beltline Condos
- Downtown Condos
- Downtown West End Condos
- East Village Condos
- Eau Claire Condos
- University District Condos
- 1741 Truman
- 43 Park
- 6th and Tenth
- 85th and Park
- Alura
- Apollo
- Argyle
- Arris
- Arriva
- August
- Autumn
- Avenue 33
- Avenue West End
- Avli on Atlantic
- Axess
- Axxis
- Bella Lusso
- Bow360
- Brava Encore Ovation
- Bridgeland Crossings
- Bridgeland Hill
- Calla
- Capella
- Castello
- Cavallo
- Centro 733
- Champagne
- Chateau La Caille
- Chocolate
- Churchill Estates
- Coco by Sarina
- Colours
- Copperwood
- Dean's Landing
- District
- Drake
- Duke at Mission
- Eau Claire Estates
- Eau Claire Lookout
- Eighty5Nine
- Emerald Stone
- Esquire
- Evolution
- Ezra on Riley Park
- FIRST
- First and Park
- Five West Towers
- Frontier
- Gateway at West District
- Grandview
- Harlow
- INK
- Irvine
- Kensington by Bucci
- Keynote Towers
- Konekt
- La Caille Parke Place
- Le Beau
- Le Germain
- Les Jardins
- Liberte
- Lido
- Luna
- Magna
- Mantra
- Maple
- Mark on 10th
- Marquis
- Maverick at Livingston
- Mission 34
- Montana
- N3
- Next
- Noble
- Nova
- NUDE by Battistella
- Nuera
- Orange Lofts
- Orion
- Overture
- Park Point
- Parkside Estates
- Pixel
- Plaza at West District
- Pontefino
- Prince's Island Estates
- Princeton
- Quesnay at Currie
- Radius
- River Grande Estates
- Riverfront Pointe
- Riverstone
- Riverwest
- Riviera on the Bow
- Sasso
- Savoy
- Scarboro 17th
- Smith
- SoBow
- Solaire
- Sovereign on 17th
- Stella
- St. John's on Tenth
- Tela
- TEN
- The Annex
- The Armory
- The Ashford
- The Block
- The Concord
- The Groves of Varsity
- The Guardian
- The Kenten
- The Mondrian
- The Olive
- The Park
- The Renaissance
- The River
- The Royal
- The Theodore
- The VIEWS
- The Westberry
- The Whitney
- Tribeca
- Union Square
- University City
- UNO
- Valmont
- Vantage Pointe
- VEN
- Verve
- Vetro
- Vivace at West 85th
- Vogue
- Waterford of Erlton
- Waterfront
- Waterside at Mahogany
- Westman Village
- Wolfberry
- Xenex
- Xolo
- Contact Us
- Search MLS®
- Sellers’ Guide
- Buyers’ Guide
- About Cody & Jordan
- Blog
- Testimonials
- Downtown Calgary
- SW Calgary
- SE Calgary
- NE Calgary
- NW Calgary
- Calgary Condos
- Calgary Townhomes
- Calgary Infills
- Calgary Luxury Homes
- New Calgary Homes
- New Calgary Condos
- Acreages for Sale
- Bungalows for Sale
- Duplexes for Sale










