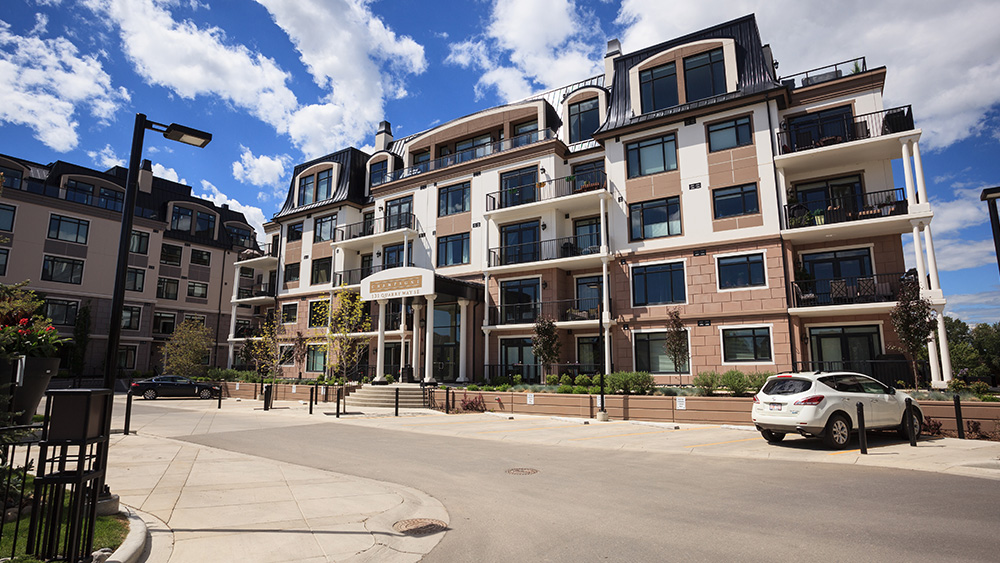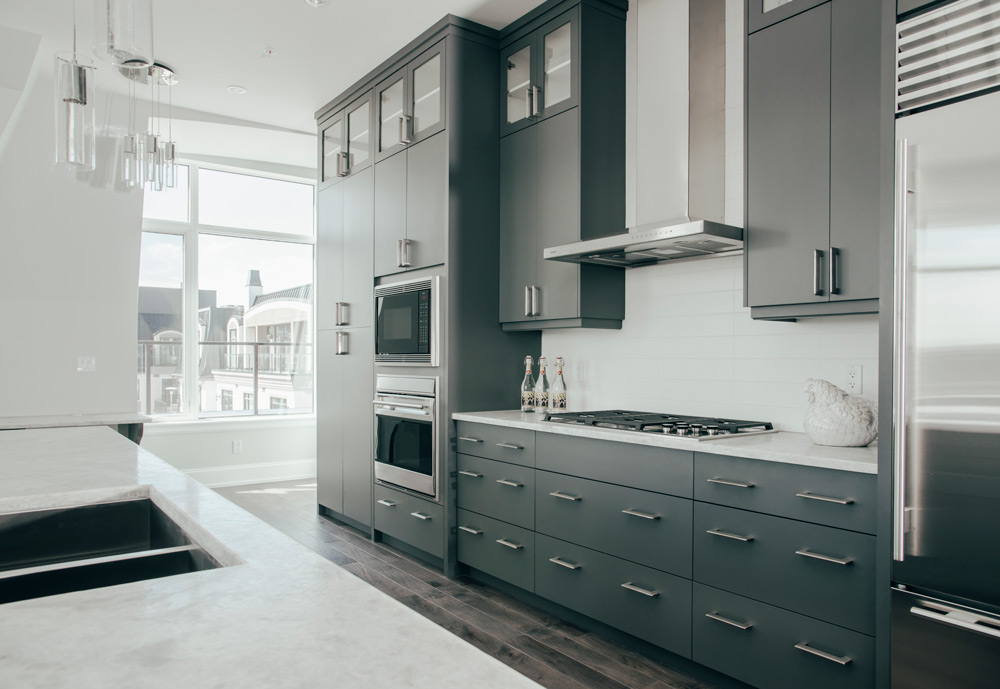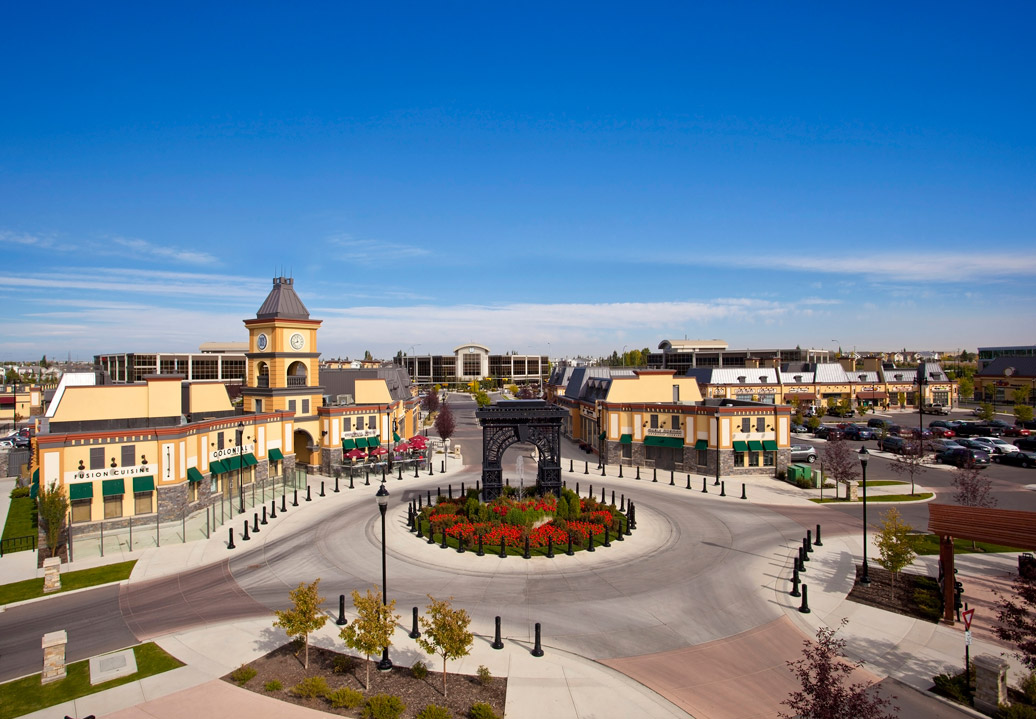Main Content
401 221 Quarry Way SE in Calgary: Douglasdale/Glen Apartment for sale : MLS®# A2227451
Champagne is high-end condo development featuring 177 luxurious apartments in the desirable southeast community of Quarry Park. Found on the brim of the Bow River, Champagne condos for sale are sought-after by many for their riverside location and offer spectacular city views in all directions.
Begin your search of Champagne condos at Quarry Park below. To learn more about southeast condominiums for sale or to schedule a private showing of any listing(s), contact our team of experienced Realtors® by calling Cody & Jordan at 403-370-4008 today and we will be happy to assist you!
Champagne Condos for Sale
Quick Facts

- Developed by Remington Corp.
- 177 total units across five buildings
- Phase 1 completed in 2012
- Concrete construction + ample soundproofing
- Units from 700+ to 2,200+ square feet in size
- Underground heated parking w/ oversized parking stalls
- Extra-large storage lockers
- Riverside location with access to paved pathways
- Open-concept floor plans w/ high-end finishings
- Expansive outdoor balconies w/ BBQ gas line
- Close to Quarry Park YMCA and other amenities
Champagne condos for sale in Quarry Park, are ideal for high-end buyers looking to enjoy a lock-and-leave lifestyle along the Bow River. Ranging in size from the high 700s to more than 2,200 square feet in size, Champagne floorplans are open-concept and luxurious to the max.
Driving through Quarry Park, you get a feel that it truly is a unique enclave unlike anything else in Calgary. The 385-acre mixed-use development with 92 acres of park space is found just off Glenmore Trail and 18th Street SE, where you’ll find residential, retail and commercial spaces all intelligently woven into the community’s landscape.
Quarry Park’s amenities are just a few minutes' drive away from the five-phase development, making life as convenient as it gets for residents. Visit The Market for convenient access to restaurants, grocers and other day-to-day amenities.
The Remington YMCA is a staple of the entire community with 100,000 square feet of recreation facilities that include state-of-the-art fitness centres, sports arenas and leisure/swimming pools.
Champagne Condominiums

Interior features at Champagne condos for sale in Quarry Park are impressive to say the least. Some of the most notable include:
- 11-foot ceilings throughout
- Oversized windows
- Professionally designed interiors by Designers Edge
- Central air-conditioning & forced air-heating systems
- Gourmet chef kitchens w/ gas stove
- Granite countertops
- Custom cabinetry & ample storage
- Breakfast bar & built-in desk areas
- 5-piece master ensuites
- High-end electrical and plumbing fixtures
- Mix of hardwood, ceramic tile and carpet floors
- Bathroom in-floor heating
- Crown mouldings
If you’re looking for a luxury condominium, Champagne condos in Calgary are a great place to begin your search!
Champange Developer

The Market at Quarry Park
Remington is a well-known development corporation with an extensive portfolio in Calgary and Edmonton. With experience in everything from residential to office to industrial spaces, the developer has grown a reputation for itself as one of the best in the business.
In the early 90s, Remington pioneered pre-cast construction techniques and was the first to create turn-key leasing programs for Fortune 500 companies looking to expedite development solutions. Today, a sample of its developments include:
- The Market at Quarry Park (above)
- Quarry Park Child Development Centre
- Remington YMCA
- Quarry Crossing
- Meredith Block
Quarry Park Real Estate Agents
Interested in Champagne condos for sale in Quarry Park? Thinking about selling your current unit at this development? As top-producing agents with RE/MAX House of Real Estate, we have helped our clients buy and sell condominiums since 2004 and would love the opportunity to help you accomplish your real estate goals!
Contact Cody & Jordan anytime at 403-370-4008 if you have questions or would like us to set up a showing for you! Get a Free Property Evaluation for your Champagne condo in Calgary today!
We are looking forward to helping you accomplish your real estate goals!
Return to Calgary Condos for Sale.
Required fields are marked*
- Condos $100k-$200k
- Condos $200k-$300k
- Condos $300k-$400k
- Condos $400k-$500k
- Northwest
- Northeast
- Southwest
- Southeast
- Bridgeland
- Mission
- Kensington
- Marda Loop
- Beltline
- Downtown
- Downtown West End
- East Village
- Eau Claire
- Auburn Bay
- Sage Hill
- University District
- 1741 Truman
- 43 Park
- 6th and Tenth
- 85th and Park
- Alura
- Apollo
- Argyle
- Arris
- Arriva
- August
- Autumn
- Avenue 33
- Avenue West End
- Avli on Atlantic
- Axess
- Axxis
- Bella Lusso
- Bow360
- Brava Encore Ovation
- Bridgeland Crossings
- Bridgeland Hill
- Calla
- Capella
- Castello
- Cavallo
- Centro 733
- Champagne
- Chateau La Caille
- Chocolate
- Churchill Estates
- Coco by Sarina
- Colours
- Copperwood
- Dean's Landing
- District
- Drake
- Duke at Mission
- Eau Claire Estates
- Eau Claire Lookout
- Eighty5Nine
- Emerald Stone
- Esquire
- Evolution
- Ezra on Riley Park
- FIRST
- First and Park
- Five West Towers
- Frontier
- Gateway at West District
- Grandview
- Harlow
- INK
- Irvine
- Kensington by Bucci
- Keynote Towers
- Konekt
- La Caille Parke Place
- Le Beau
- Le Germain
- Les Jardins
- Liberte
- Lido
- Luna
- Magna
- Mantra
- Maple
- Mark 101
- Mark on 10th
- Marquis
- Maverick at Livingston
- Mission 34
- Montana
- N3
- Next
- Noble
- Nova
- NUDE by Battistella
- Nuera
- Orange Lofts
- Orion
- Overture
- Park Point
- Parkside Estates
- Pixel
- Plaza at West District
- Pontefino
- Prince's Island Estates
- Princeton
- Quesnay at Currie
- Radius
- River Grande Estates
- Riverfront Pointe
- Riverstone
- Riverwest
- Riviera on the Bow
- Sage Walk
- Sasso
- Savoy
- Scarboro 17th
- Smith
- SoBow
- Solaire
- Sovereign on 17th
- Stella
- St. John's on Tenth
- Tela
- TEN
- The Annex
- The Armory
- The Ashford
- The Block
- The Concord
- The Groves of Varsity
- The Guardian
- The Kenten
- The Mondrian
- The Olive
- The Park
- The Renaissance
- The River
- The Royal
- The Theodore
- The VIEWS
- The Westberry
- The Whitney
- Tribeca
- Union Square
- University City
- UNO
- Valmont
- Vantage Pointe
- VEN
- Verve
- Vetro
- Viridian
- Vivace at West 85th
- Vogue
- Waterford of Erlton
- Waterfront
- Waterside at Mahogany
- Westman Village
- Wolfberry
- Xenex
- Xolo
- Contact Us
- Search MLS®
- Sellers’ Guide
- Buyers’ Guide
- About Cody & Jordan
- Blog
- Testimonials
- Downtown Calgary
- SW Calgary
- SE Calgary
- NE Calgary
- NW Calgary
- Calgary Condos
- Calgary Townhomes
- Calgary Infills
- Calgary Luxury Homes
- New Calgary Homes
- New Calgary Condos
- Acreages for Sale
- Bungalows for Sale
- Duplexes for Sale








