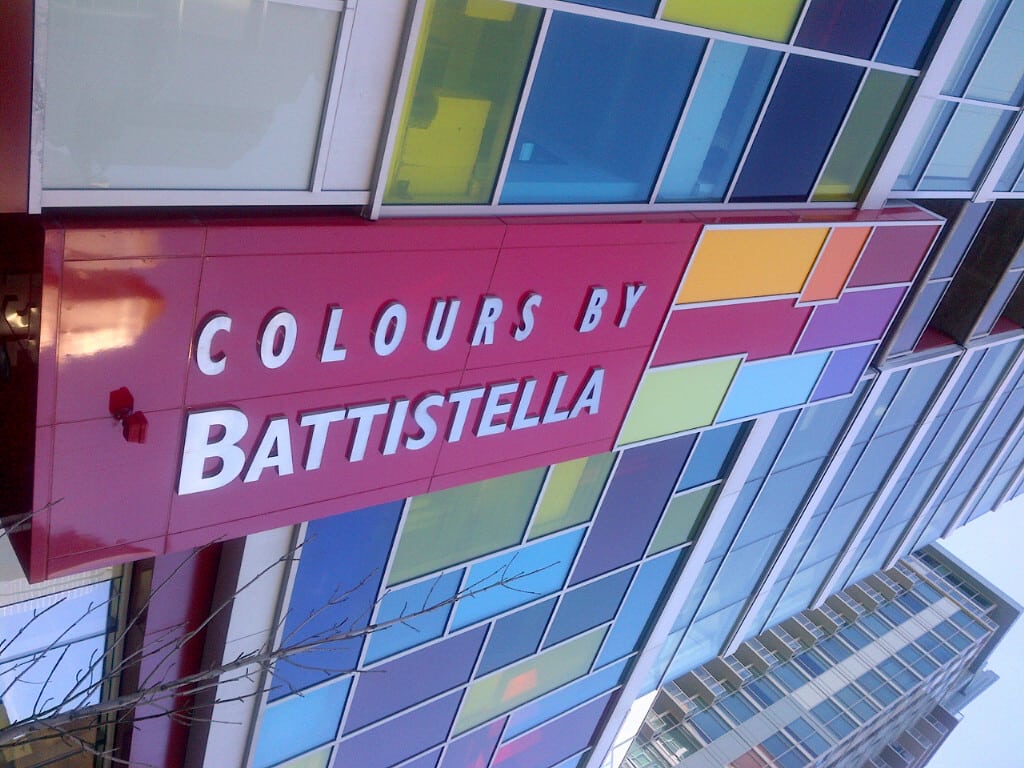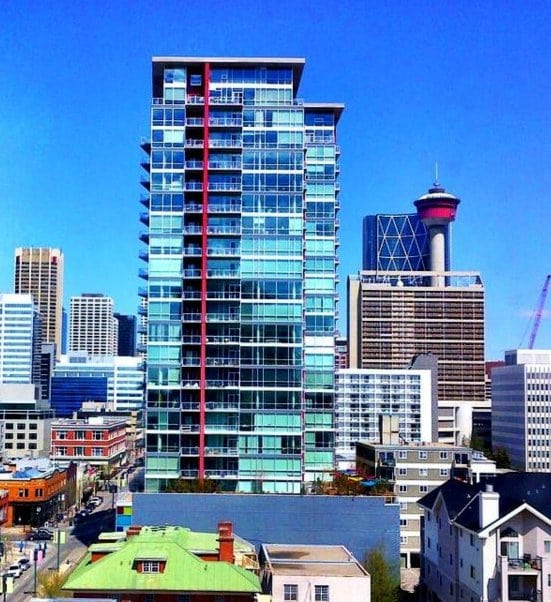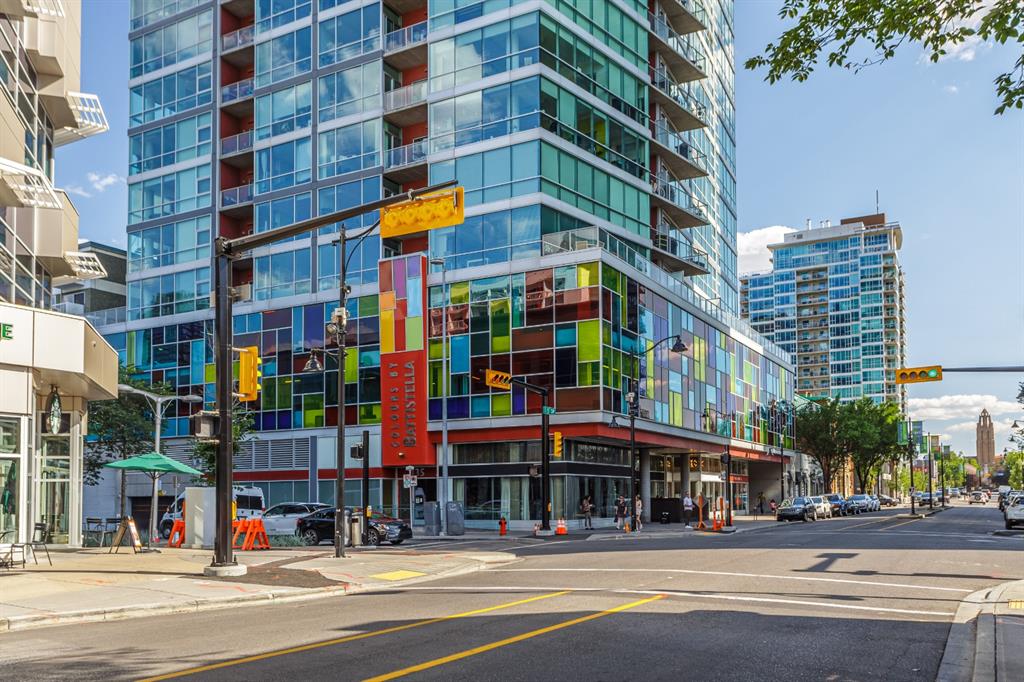Main Content
2011 135 13 Avenue SW in Calgary: Beltline Apartment for sale : MLS®# A2224381
Start your search of all Colours condos for sale in Calgary’s sought-after Beltline community, formerly known as Victoria Park. To learn more about listings shown below on the MLS® or to schedule a private showing, contact our team of experienced Realtors® and Colours condominium experts in Calgary by calling Cody at 403-370-4008 anytime and we will be happy to assist you!
Condos for Sale Colours Calgary
QUESTIONS ABOUT BELTLINE CONDOS?
Contact an experienced Colours condo specialist today and get the best advice for your next buyers and/or sellers transaction!
Colours Calgary: Quick Facts
- Developer: Battistella Developments
- Community: Beltline, SW Calgary
- Residences: 209 condos across 23 storeys
- Construction: High-rise, concrete
- Completed: 2009
- Pet Friendly: Yes, with board approval
- Parking: Titled, secure, underground and above-ground parking
- Condo Fees Incl: Common Area Maintenance, Gas, Heat, Insurance, Reserve Fund Contributions, Sewer, Water
- Air BnB: Yes, permitted
- Walk Score: 98/100*
- Transit Score: 82/100*
- Bike Score: 94/100*
Note: * with a higher number out of 100 representing better walkability, transit access, and bike access
Colours is one of three condo buildings on First Street Village in Calgary's Beltline, formerly known as Victoria Park. Developed by Battistella, the 23-storey high-rise features industrial-style finishes, space-saving pocket doors, and expansive balconies that allow for the enjoyment of views of the surrounding city, including the Calgary Tower directly north. The building is pet friendly and also allows Air BnB rentals, ideal for investors looking to maximize their income.
Colours Real Estate
Featuring open-concept floor plans and large balconies, Colours condominiums are a choice development for many young urbanites looking to live a walkable, lock-and-leave lifestyle in the heart of the Beltline. Completed in 2009, the building features a two-story glass panel artwork occupying the second and third levels in front of the above-ground parkade. Sunlight plays off the contemporary vibrant glass walls, making it stand out on First Street Village. Proof Cocktail Bar and a liquor store currently occupy ground-level retail spaces.
Consisting of mostly one- to two-bedroom suites, this centrally air-conditioned building was designed to appeal to the young professional. The most notable interior specifications inside Colours condos for sale in Calgary include polished concrete floors, floor-to-ceiling windows, granite countertops, Stainless steel appliances, central kitchen islands, and 9-foot standard ceilings. Single-level one-bedroom units start in the mid-500 square feet, going up to as large as 921 square feet. Exclusive two-level penthouses occupy the top two floors of the building.
Colours Location & Amenities
Colours is the second First Street Village condo built by Battistella Developments. Residents enjoy a highly walkable lifestyle just a few blocks north of the MNP Community & Sports Centre, Lindsay Park, the Elbow River, 17th Avenue SW, and the Beltline. The downtown business core, East Village, Chinatown, Prince’s Island Park, St. Patrick’s Island, and Inglewood are also all within walking distance when living at Colours condominiums.
In-House Amenities
Inside Colours, you’ll find an impressive list of in-house amenities including on-site recycling bins, 15 common-property mountain bikes and a smart car part of the community car program. The tower has a common-property patio on the fourth floor which includes beautiful landscaping and a green wall of foliage on the south side. Three levels of in-ground titled parking and additional above-grade parking accommodate the large suites.
Ideally located on the lively First Street Village, living at Colours allows you to walk to downtown, river, transit and many of the city's best recreational, cultural, athletic, shopping & dining venues. Reach hundreds of restaurants, shops, and services all within blocks from your front door.
Colours Condo Specialists in Calgary
Thinking about buying at Colours condos in Calgary? Planning on selling your current unit at this building? As top-producing RE/MAX agents in Calgary with RE/MAX House of Real Estate, we have helped our clients buy and sell condos since 2004 and would love the opportunity to help you accomplish your real estate goals!
Contact Cody & Jordan anytime at 403-370-4008 if you have questions or would like us to set up a showing for you! Get a Free Property Valuation for your Colours condo in Calgary!
We are looking forward to helping you accomplish your real estate goals!
Return to Calgary Condos for Sale
Required fields are marked*
- Condos $100k-$200k
- Condos $200k-$300k
- Condos $300k-$400k
- Condos $400k-$500k
- Northwest Condos
- Northeast Condos
- Southwest Condos
- Southeast Condos
- Bridgeland Condos
- Mission Condos
- Kensington Condos
- Marda Loop Condos
- Beltline Condos
- Downtown Condos
- Downtown West End Condos
- East Village Condos
- Eau Claire Condos
- University District Condos
- 1741 Truman
- 43 Park
- 6th and Tenth
- 85th and Park
- Alura
- Apollo
- Argyle
- Arris
- Arriva
- August
- Autumn
- Avenue 33
- Avenue West End
- Avli on Atlantic
- Axess
- Axxis
- Bella Lusso
- Bow360
- Brava Encore Ovation
- Bridgeland Crossings
- Bridgeland Hill
- Calla
- Capella
- Castello
- Cavallo
- Centro 733
- Champagne
- Chateau La Caille
- Chocolate
- Churchill Estates
- Coco by Sarina
- Colours
- Copperwood
- Dean's Landing
- District
- Drake
- Duke at Mission
- Eau Claire Estates
- Eau Claire Lookout
- Eighty5Nine
- Emerald Stone
- Esquire
- Evolution
- Ezra on Riley Park
- FIRST
- First and Park
- Five West Towers
- Frontier
- Gateway at West District
- Grandview
- Harlow
- INK
- Irvine
- Kensington by Bucci
- Keynote Towers
- Konekt
- La Caille Parke Place
- Le Beau
- Le Germain
- Les Jardins
- Liberte
- Lido
- Luna
- Magna
- Mantra
- Maple
- Mark on 10th
- Marquis
- Maverick at Livingston
- Mission 34
- Montana
- N3
- Next
- Noble
- Nova
- NUDE by Battistella
- Nuera
- Orange Lofts
- Orion
- Overture
- Park Point
- Parkside Estates
- Pixel
- Plaza at West District
- Pontefino
- Prince's Island Estates
- Princeton
- Quesnay at Currie
- Radius
- River Grande Estates
- Riverfront Pointe
- Riverstone
- Riverwest
- Riviera on the Bow
- Sasso
- Savoy
- Scarboro 17th
- Smith
- SoBow
- Solaire
- Sovereign on 17th
- Stella
- St. John's on Tenth
- Tela
- TEN
- The Annex
- The Armory
- The Ashford
- The Block
- The Concord
- The Groves of Varsity
- The Guardian
- The Kenten
- The Mondrian
- The Olive
- The Park
- The Renaissance
- The River
- The Royal
- The Theodore
- The VIEWS
- The Westberry
- The Whitney
- Tribeca
- Union Square
- University City
- UNO
- Valmont
- Vantage Pointe
- VEN
- Verve
- Vetro
- Vivace at West 85th
- Vogue
- Waterford of Erlton
- Waterfront
- Waterside at Mahogany
- Westman Village
- Xenex
- Xolo
- Contact Us
- Search MLS®
- Sellers’ Guide
- Buyers’ Guide
- About Cody & Jordan
- Blog
- Testimonials
- Downtown Calgary
- SW Calgary
- SE Calgary
- NE Calgary
- NW Calgary
- Calgary Condos
- Calgary Townhomes
- Calgary Infills
- Calgary Luxury Homes
- New Calgary Homes
- New Calgary Condos
- Acreages for Sale
- Bungalows for Sale
- Duplexes for Sale











