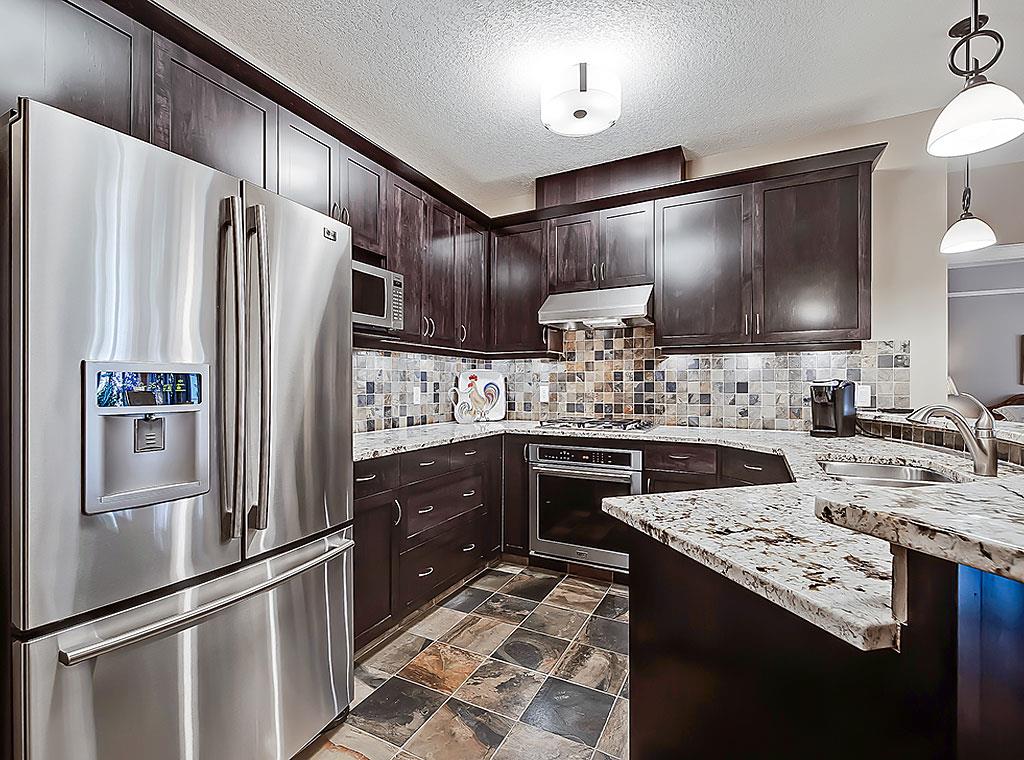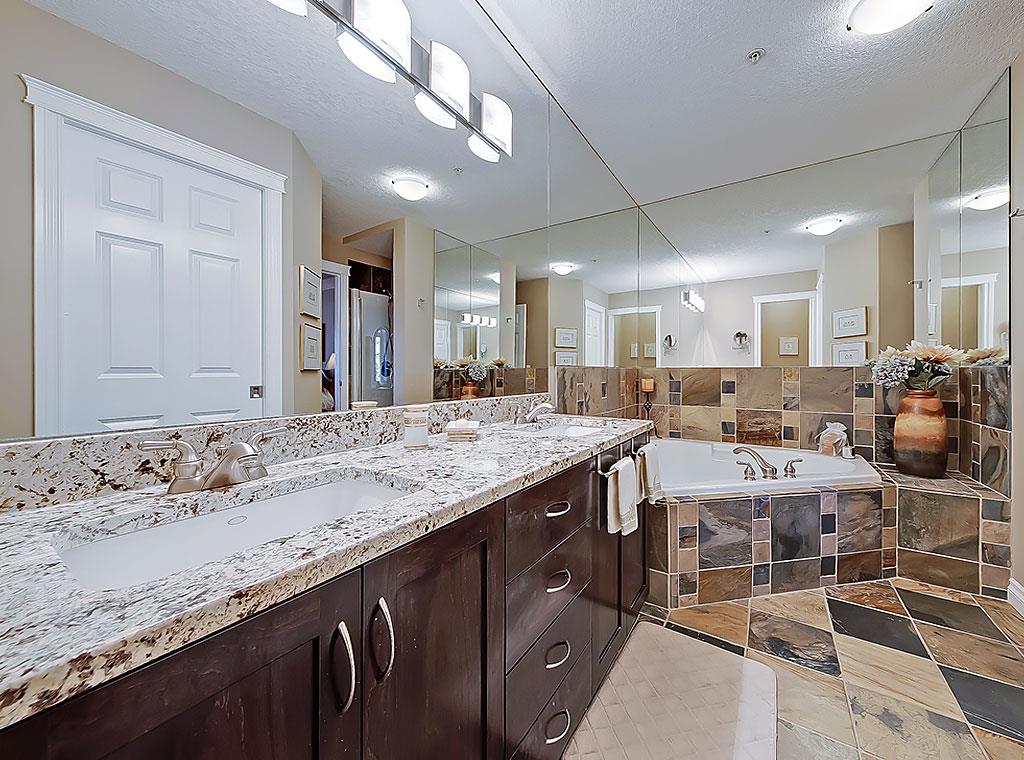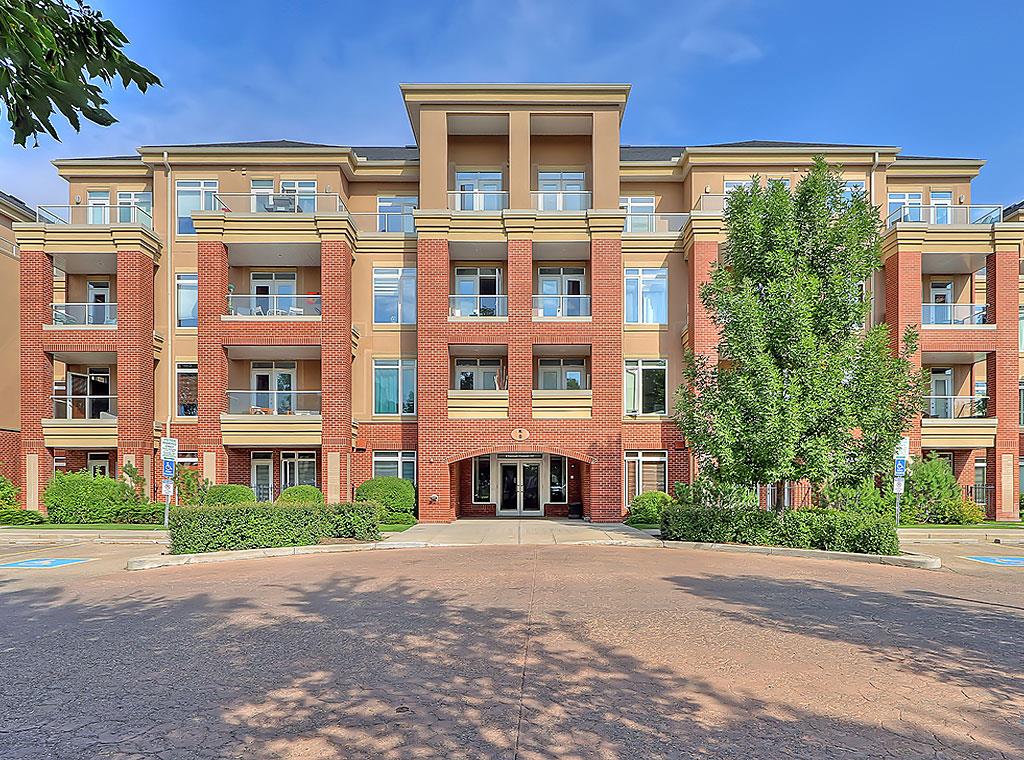Main Content
3203 24 Hemlock Crescent SW in Calgary: Spruce Cliff Apartment for sale : MLS®# A2242582
4-24 Hemlock Crescent SW, Calgary
Copperwood condos are tucked away in the southwest inner city community of Spruce Cliff, about a five-minute drive to the downtown business core. This multi-phase, luxury condominium development offers residents a serene living opportunity near all the amenities they could hope for, including those at Westbrook Mall and the pristine natural parks and pathways along the Bow River's escarpment. Units have open-concept floorplans and high-end finishings, while many have spectacular views of the Bow River Valley and surrounding city -- including stunning downtown views for the upper floors. Residents can also quickly access the foothills and mountains to the west via Sarcee and Bow Trails, making life convenient for those who love outdoor leisure and recreation.
Begin your search of Copperwood condos for sale in Calgary below. To learn more about any listings or to schedule a private showing, don't hesitate to contact our team of experienced Realtors® by calling Cody & Jordan at 403-370-4008 and we will be happy to assist you!
Condos for Sale in Copperwood, Calgary
Copperwood Quick Facts
- Community of Spruce Cliff
- Developed by Sandlewood
- Various phases completed between 2002 and 2011
- Less than five minutes from downtown and Beltline
- Adjacent to the Bow River escarpment and river pathways
- Walking distance to Westbrook Mall
- Convenient access to C-Train West Line
Copperwood Location & Amenities

Kitchen View at Previously Sold Listing
Copperwood condominiums have long been a favourite amongst buyers looking for a quiet lock-and-leave lifestyle in the heart of the southwest inner city.
Located just a few minutes from downtown, Westbrook Mall, the Beltline, 17th Avenue SW, and several main city routes, the luxury condo development offers a step-up with spacious floorplans and expansive balconies to soak up the stunning views all around the building. Westbrook Mall is the closest amenity outlet where you'll find Walmart, Safeway, Sport Chek, a food court, and a handful of restaurants and professional services.
When living in a Copperwood condominium, residents have quick-and-easy access to the foothills and mountains out west via Sarcee Trail, 17th Avenue SW, or Old Banff Coach Road. These main city throughways lead out west to destinations like Kananaskis Country, Banff National Park, Bragg Creek, and several more outdoor leisure and recreation hotspots.
Residents also have access to an expansive pathway system located on the cusp of the Bow River escarpment. With various stairs leading down to the Bow River below, Copperwood provides owners and tenants alike with ample access to some of the best outdoor leisure and recreation our city has to offer.
Copperwood Real Estate

Bathroom View at Previously Sold Listing
Inside Copperwood condos in Calgary you'll find spacious floorplans, some with up to three bedrooms. Finishings in most units are what you would expect for a building of this age. However, many owners have renovated their apartments inside because of the exceptional spaciousness offered by their floorplans and to keep up resale value and interest over the long term.
Kitchens include a central island with stainless steel appliances. Flooring in the main living areas is a mix of hardwood and ceramic tile, while bedrooms have carpet. Nine-foot ceilings throughout make each unit feel more spacious than it already is. All units come with spacious balconies that allow for maximum enjoyment of city views year-round.
Most condos at Copperwood are single-level apartments, some with ridge locations looking down on the Shaganappi Golf Course, Bow River Valley and more great views of northwest Calgary.
Spruce Cliff Condo Specialists
Are you thinking about buying a condo for sale in Copperwood? Planning on moving out of your current unit? As highly experienced condo specialists and REALTORS® in Calgary, Cody and Jordan have helped countless clients buy and sell condominiums over the past 20+ years and would love to put our knowledge and skillset to work for you!
Contact Cody, Jordan and the Calgaryism Real Estate Team at 403-370-4008 if you have questions or want us to set up a private viewing! Get a Free Property Valuation for your current Copperwood condo in Calgary today!
We are looking forward to helping you accomplish your real estate goals!
Return to Calgary Condos for Sale
Return to Browsing Calgary Real Estate
Required fields are marked*
- Condos $100k-$200k
- Condos $200k-$300k
- Condos $300k-$400k
- Condos $400k-$500k
- Northwest Condos
- Northeast Condos
- Southwest Condos
- Southeast Condos
- Bridgeland Condos
- Mission Condos
- Kensington Condos
- Marda Loop Condos
- Beltline Condos
- Downtown Condos
- Downtown West End Condos
- East Village Condos
- Eau Claire Condos
- University District Condos
- 1741 Truman
- 43 Park
- 6th and Tenth
- 85th and Park
- Alura
- Apollo
- Argyle
- Arris
- Arriva
- August
- Autumn
- Avenue 33
- Avenue West End
- Avli on Atlantic
- Axess
- Axxis
- Bella Lusso
- Bow360
- Brava Encore Ovation
- Bridgeland Crossings
- Bridgeland Hill
- Calla
- Capella
- Castello
- Cavallo
- Centro 733
- Champagne
- Chateau La Caille
- Chocolate
- Churchill Estates
- Coco by Sarina
- Colours
- Copperwood
- Dean's Landing
- District
- Drake
- Duke at Mission
- Eau Claire Estates
- Eau Claire Lookout
- Eighty5Nine
- Emerald Stone
- Esquire
- Evolution
- Ezra on Riley Park
- FIRST
- First and Park
- Five West Towers
- Frontier
- Gateway at West District
- Grandview
- Harlow
- INK
- Irvine
- Kensington by Bucci
- Keynote Towers
- Konekt
- La Caille Parke Place
- Le Beau
- Le Germain
- Les Jardins
- Liberte
- Lido
- Luna
- Magna
- Mantra
- Maple
- Mark on 10th
- Marquis
- Maverick at Livingston
- Mission 34
- Montana
- N3
- Next
- Noble
- Nova
- NUDE by Battistella
- Nuera
- Orange Lofts
- Orion
- Overture
- Park Point
- Parkside Estates
- Pixel
- Plaza at West District
- Pontefino
- Prince's Island Estates
- Princeton
- Quesnay at Currie
- Radius
- River Grande Estates
- Riverfront Pointe
- Riverstone
- Riverwest
- Riviera on the Bow
- Sasso
- Savoy
- Scarboro 17th
- Smith
- SoBow
- Solaire
- Sovereign on 17th
- Stella
- St. John's on Tenth
- Tela
- TEN
- The Annex
- The Armory
- The Ashford
- The Block
- The Concord
- The Groves of Varsity
- The Guardian
- The Kenten
- The Mondrian
- The Olive
- The Park
- The Renaissance
- The River
- The Royal
- The Theodore
- The VIEWS
- The Westberry
- The Whitney
- Tribeca
- Union Square
- University City
- UNO
- Valmont
- Vantage Pointe
- VEN
- Verve
- Vetro
- Vivace at West 85th
- Vogue
- Waterford of Erlton
- Waterfront
- Waterside at Mahogany
- Westman Village
- Xenex
- Xolo
- Contact Us
- Search MLS®
- Sellers’ Guide
- Buyers’ Guide
- About Cody & Jordan
- Blog
- Testimonials
- Downtown Calgary
- SW Calgary
- SE Calgary
- NE Calgary
- NW Calgary
- Calgary Condos
- Calgary Townhomes
- Calgary Infills
- Calgary Luxury Homes
- New Calgary Homes
- New Calgary Condos
- Acreages for Sale
- Bungalows for Sale
- Duplexes for Sale









