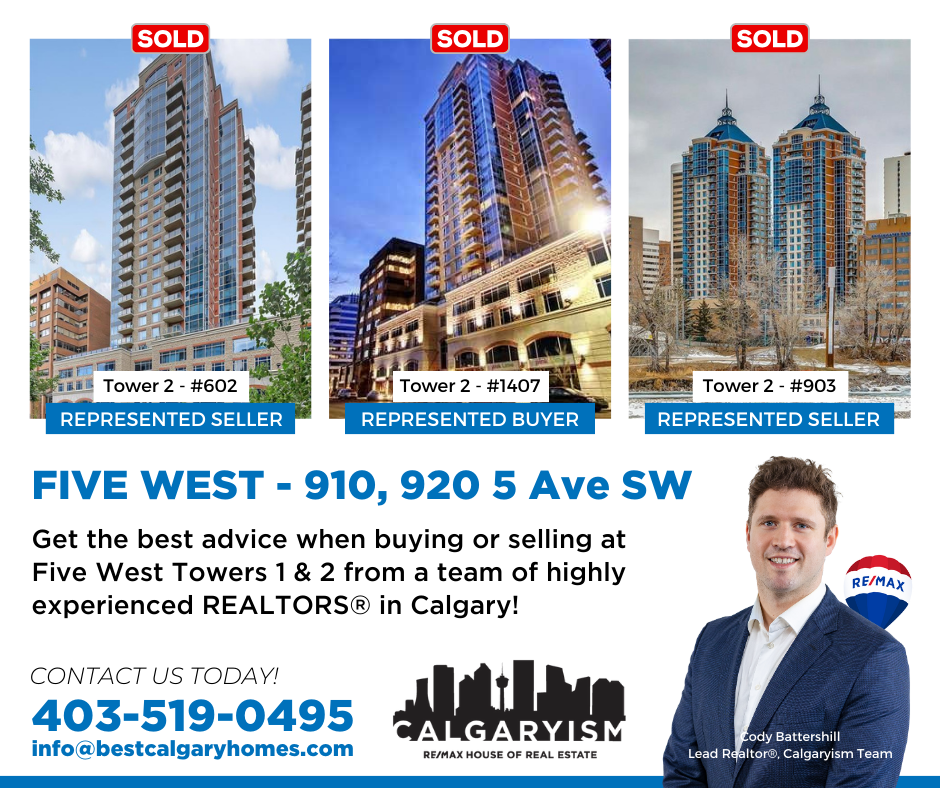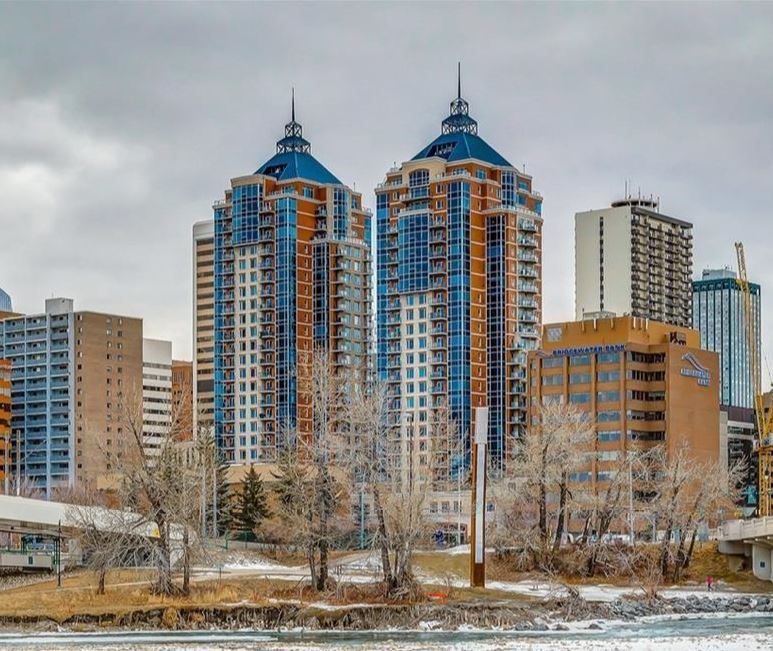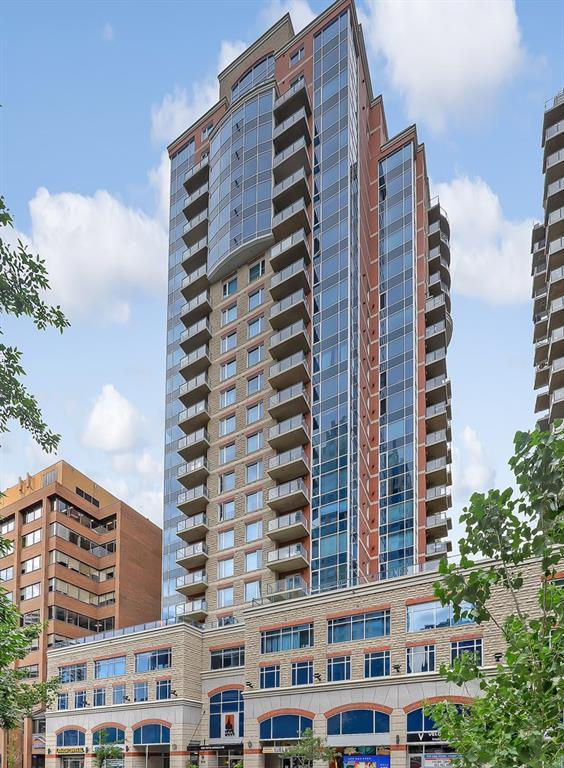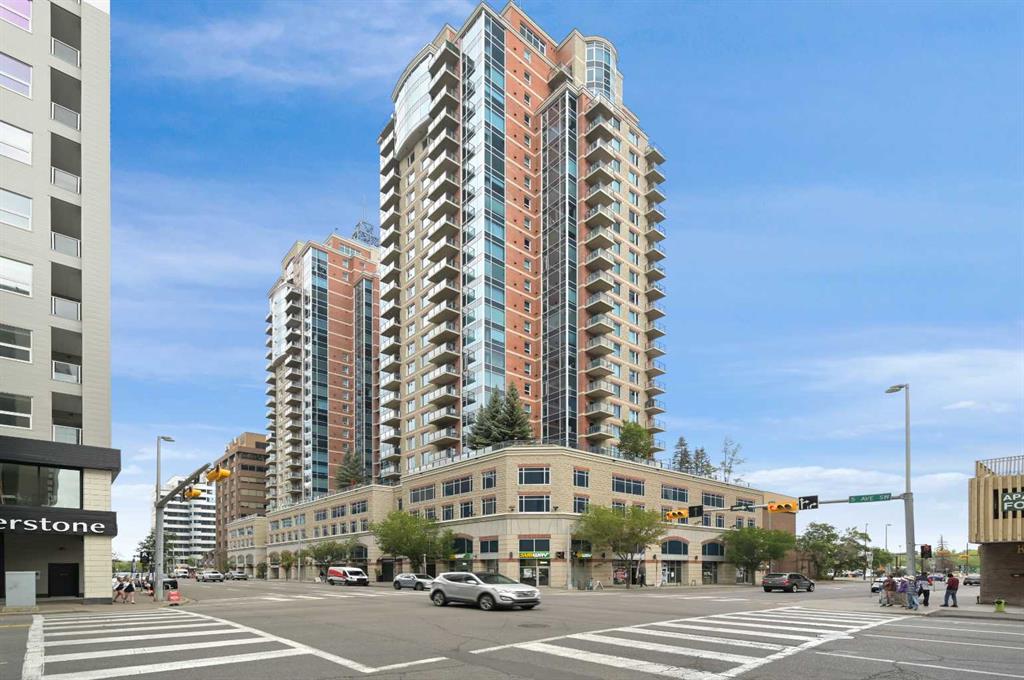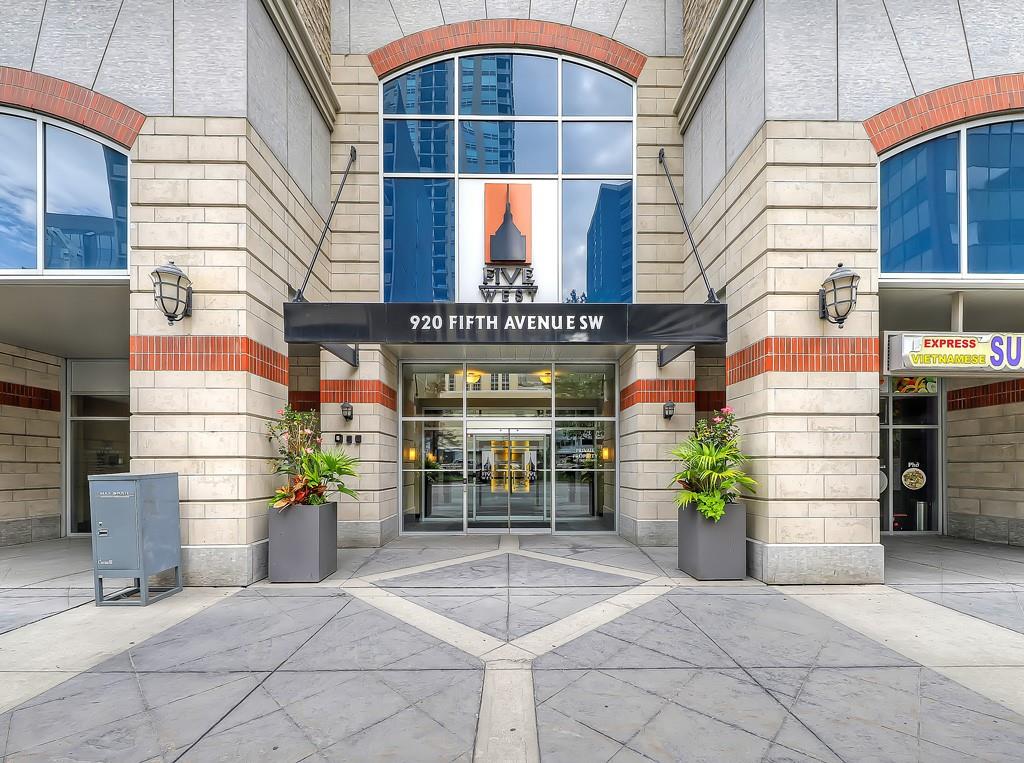Main Content
1104 910 5 Avenue SW in Calgary: Downtown Commercial Core Apartment for sale : MLS®# A2215993
Begin your search of all Five West condos for sale in Calgary below. Five West One & Two is an upscale twin-tower condo development located in the western part of downtown's Eau Claire community. If you have questions about current listings or want to set up a private viewing, contact your Five West real estate experts at 403-370-4008 and get the best advice today!
Condos for Sale at Five West One & Two
QUESTIONS ABOUT FIVE WEST ONE & TWO?
Get the best advice from a team of highly experienced condo specialists in Calgary today!
Five West Calgary: Quick Facts
- Developer: LaCaille
- Community: Eau Claire, Downtown Calgary
- Tower One Address: 910 5th Avenue SW
- Tower Two Address: 920 5th Avenue SW
- Five West One: 130 total units, 26 storeys, completed 2006
- Five West Two: 160 total units, 28 storeys, completed 2008
- Parking: Titled, heated and underground
- Condos Fees Incl.: Caretaker, Common Area Maintenance, Gas, Heat, Insurance, Professional Management, Reserve Fund Contributions, Sewer, Snow Removal, Trash, Water
- Walk Score: 97/100*
- Transit Score: 84/100*
- Bike Score: 95/100*
Note: * with a higher number out of 100 representing better walkability, transit access, and bike access
Five West condos are a two-tower residential complex in the downtown Eau Claire community, built by locally renowned developer LaCaille. Completed in 2006 and 2008, Five West One and Two remain one of downtown's pinnacle luxury condo buildings, with outstanding floorplans, interior features, excellent walkability, and easy access to the business core via and the river pathways.
Five West Real Estate
At Five West Towers One and Two, you'll find a quality-crafted product from renowned Calgary-based developer LaCaille with high-end finishings, open-concept floor plans and spectacular views of the city and Rocky Mountains.
Standard interior specifications at Five West include heated floors, private garbage chutes, in-suite laundry, central heating and air conditioning, natural gas lines on balconies, hardwood flooring, and granite countertops.
Units range from 725 to over 3,000 square feet with spacious floor plans that provide expansive living areas for urban professionals and their families. Completed in the mid-2000s, some owners have taken on full renovations of their spaces, a true testament to the building’s timeless New York-inspired architecture and expansive living spaces.
Five West Location & Amenities
Located at 910 5th Avenue SW (Tower One) and 920 5th Avenue SW (Tower Two), Five West condos in Calgary have a desirable urban location steps away from the Bow River and its pathways, Eau Claire Park and downtown's west end. The towers are adjacent to the 10th Street bridge which connects to the Kensington District where you'll find over a hundred restaurants, shops and services.
Access to downtown's free C-Train zone is just two short blocks south, as is the +15 indoor walkway network that keeps urban workers warm during the winter and gives them ease of access to other towers in the city centre. As a result, Five West condominiums are ideal for downtown workers as the +15 walkway means they don't have to walk outside during the winter.
In-House Amenities
The list of in-house amenities are what you would expect from an upscale development by LaCaille. They include (but are not limited to):
- High-speed elevators
- Lounge with party room, equipped kitchen and pool table
- On-site manager and lobby concierge
- Private and secure storage and bicycle lockers
- Underground visitor parking
- Car wash bay
Five West Calgary Condo Specialists
Browsing Five West condos for sale in Calgary, or thinking about selling your current property? Our Realtors® in Calgary with RE/MAX House of Real Estate have helped many people buy and sell in the Five West Towers and have the knowledge and experience to help guide you toward a successful transaction!
Contact Cody with RE/MAX House of Real Estate at 403-370-4008 if you have questions or want us to schedule a showing! Get a Free Property Valuation for your Five West condo in Calgary today!
We are looking forward to helping you accomplish your real estate goals!
Return to Calgary Condos for Sale
Required fields are marked*
- Condos $100k-$200k
- Condos $200k-$300k
- Condos $300k-$400k
- Condos $400k-$500k
- Northwest
- Northeast
- Southwest
- Southeast
- Bridgeland
- Mission
- Kensington
- Marda Loop
- Beltline
- Downtown
- Downtown West End
- East Village
- Eau Claire
- Auburn Bay
- Sage Hill
- University District
- 1741 Truman
- 43 Park
- 6th and Tenth
- 85th and Park
- Alura
- Apollo
- Argyle
- Arris
- Arriva
- August
- Autumn
- Avenue 33
- Avenue West End
- Avli on Atlantic
- Axess
- Axxis
- Bella Lusso
- Bow360
- Brava Encore Ovation
- Bridgeland Crossings
- Bridgeland Hill
- Calla
- Capella
- Castello
- Cavallo
- Centro 733
- Champagne
- Chateau La Caille
- Chocolate
- Churchill Estates
- Coco by Sarina
- Colours
- Copperwood
- Dean's Landing
- District
- Drake
- Duke at Mission
- Eau Claire Estates
- Eau Claire Lookout
- Eighty5Nine
- Emerald Stone
- Esquire
- Evolution
- Ezra on Riley Park
- FIRST
- First and Park
- Five West Towers
- Frontier
- Gateway at West District
- Grandview
- Harlow
- INK
- Irvine
- Kensington by Bucci
- Keynote Towers
- Konekt
- La Caille Parke Place
- Le Beau
- Le Germain
- Les Jardins
- Liberte
- Lido
- Luna
- Magna
- Mantra
- Maple
- Mark 101
- Mark on 10th
- Marquis
- Maverick at Livingston
- Mission 34
- Montana
- N3
- Next
- Noble
- Nova
- NUDE by Battistella
- Nuera
- Orange Lofts
- Orion
- Overture
- Park Point
- Parkside Estates
- Pixel
- Plaza at West District
- Pontefino
- Prince's Island Estates
- Princeton
- Quesnay at Currie
- Radius
- River Grande Estates
- Riverfront Pointe
- Riverstone
- Riverwest
- Riviera on the Bow
- Sage Walk
- Sasso
- Savoy
- Scarboro 17th
- Smith
- SoBow
- Solaire
- Sovereign on 17th
- Stella
- St. John's on Tenth
- Tela
- TEN
- The Annex
- The Armory
- The Ashford
- The Block
- The Concord
- The Groves of Varsity
- The Guardian
- The Kenten
- The Mondrian
- The Olive
- The Park
- The Renaissance
- The River
- The Royal
- The Theodore
- The VIEWS
- The Westberry
- The Whitney
- Tribeca
- Union Square
- University City
- UNO
- Valmont
- Vantage Pointe
- VEN
- Verve
- Vetro
- Viridian
- Vivace at West 85th
- Vogue
- Waterford of Erlton
- Waterfront
- Waterside at Mahogany
- Westman Village
- Wolfberry
- Xenex
- Xolo
- Contact Us
- Search MLS®
- Sellers’ Guide
- Buyers’ Guide
- About Cody & Jordan
- Blog
- Testimonials
- Downtown Calgary
- SW Calgary
- SE Calgary
- NE Calgary
- NW Calgary
- Calgary Condos
- Calgary Townhomes
- Calgary Infills
- Calgary Luxury Homes
- New Calgary Homes
- New Calgary Condos
- Acreages for Sale
- Bungalows for Sale
- Duplexes for Sale


