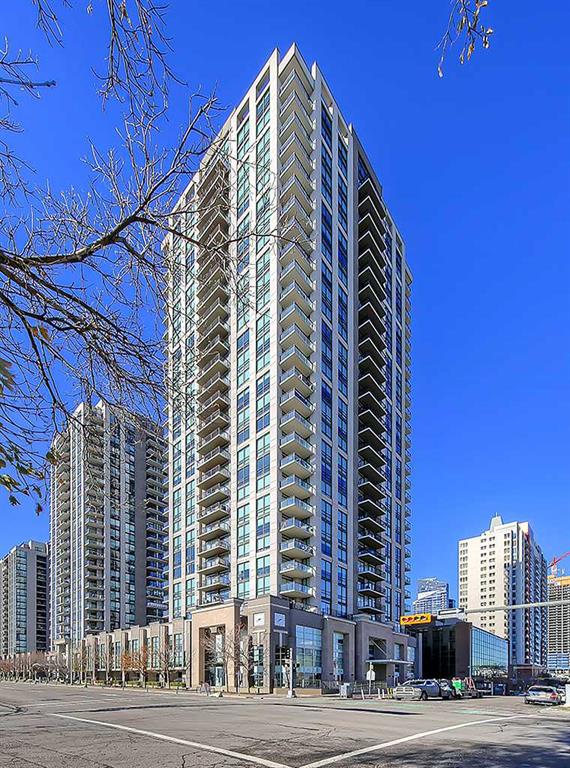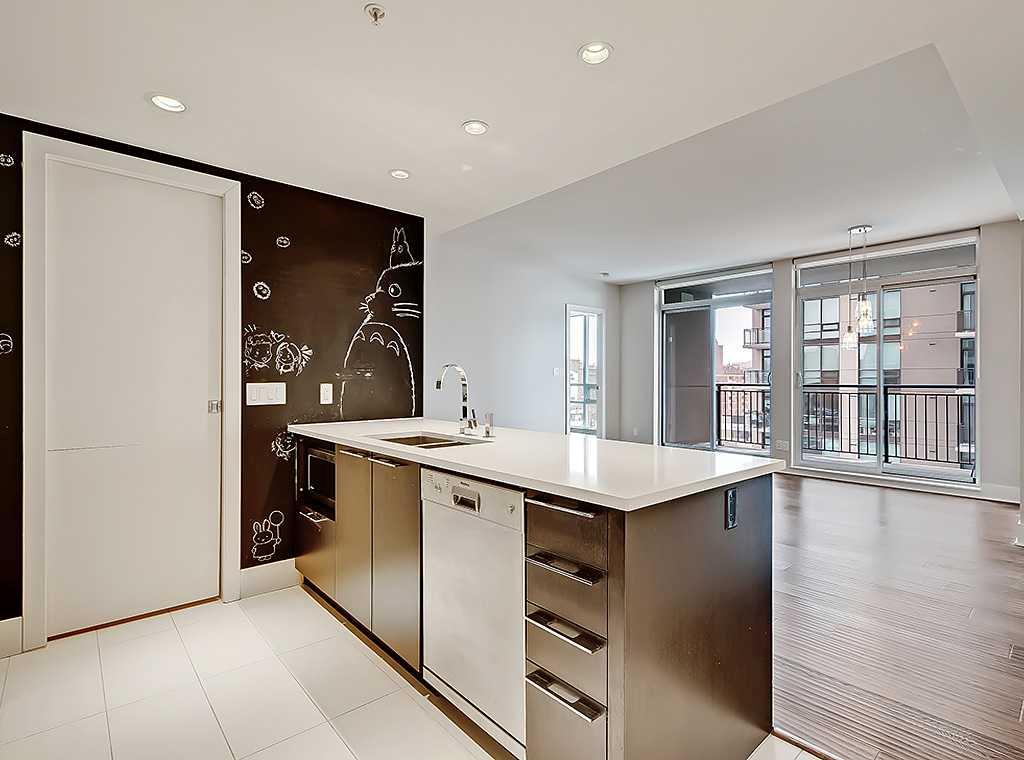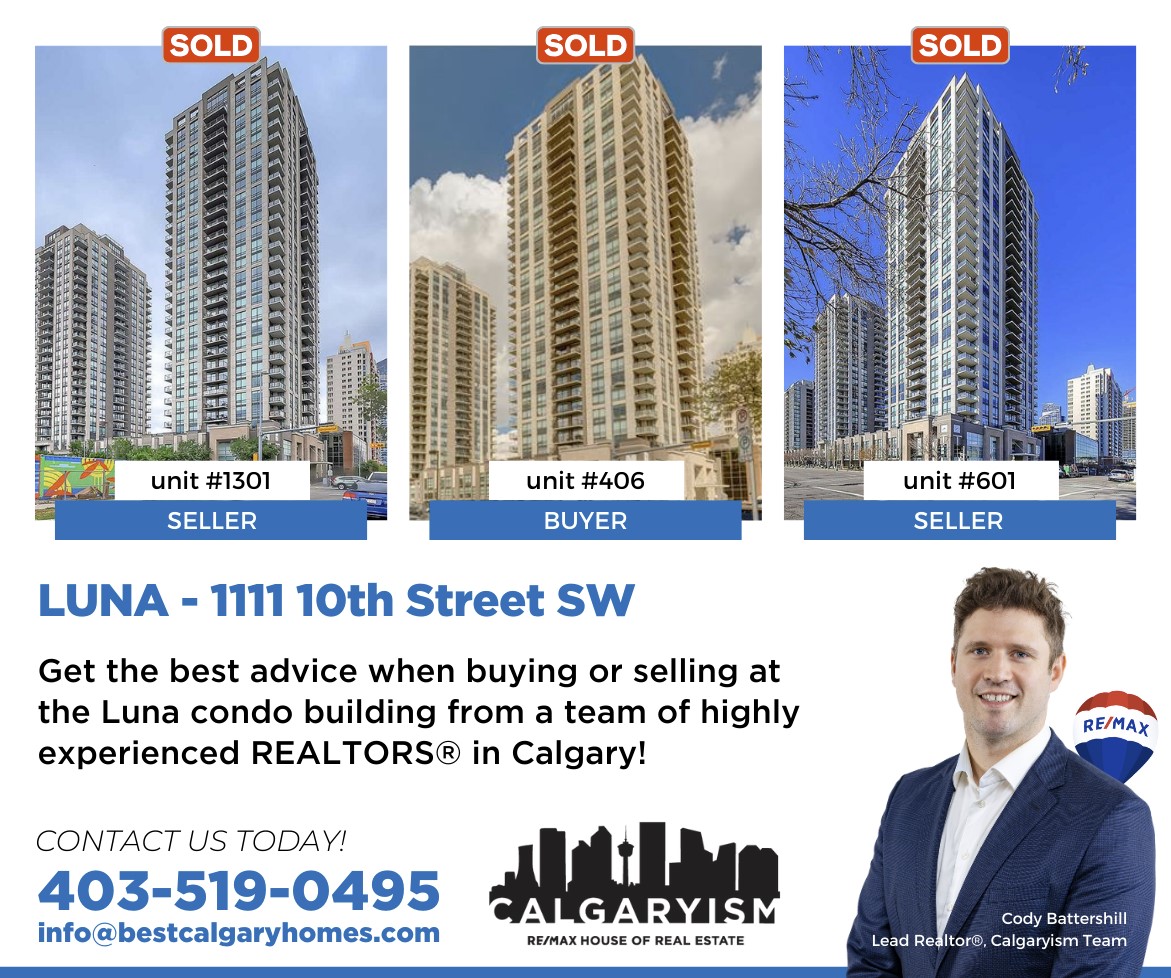Main Content
1303 1111 10 Street SW in Calgary: Beltline Apartment for sale : MLS®# A2253289
Welcome to your source for Luna condos at 1111 10th Street SW in Calgary’s Beltline community. Begin searching Luna condominiums listed on the MLS® below. To learn more about this building or to schedule a showing of any listing(s), contact our team of Luna real estate experts anytime at 403-370-4008 and we will be happy to assist you.
Condos for Sale Luna Calgary
Luna Real Estate Search
This page is updated daily with Luna condo listings from the Calgary MLS® system and home search.
All Luna condominiums above show specific details including the selling price, number of bedrooms and bathrooms, construction date, unit size, days spent on the market, and other relevant details entered into the MLS® system by the seller's representative.
Also available is essential information regarding Luna’s condo fees, parking, storage, air conditioning (if applicable) and other relevant details such as walkability score.
Luna Quick Facts
- Address: 1111 10th Street SW, Calgary
- Developed by Qualex-Landmark
- Beltline Community
- 30 floors, 218 total units
- 212 apartments, 6 live/work streetside townhomes
- Tallest and most recently built of three-tower development
- Heated underground parking & storage
- Bottom floor retail spaces
Luna is the third and tallest tower part of Qualex-Landmark's popular triple-tower development in the sought-after Beltline community of Connaught. Completed in 2012, this 30-storey, 218-unit high-rise building boasts upscale finishings, open-concept floor plans and a location that's hard to beat for those looking to live a walkable lifestyle in the heart of one of Calgary’s most desirable urban district.
Luna Location
Located at 1111 10th Street SW, residents have convenient access to amenities galore along the main throughways of 10th, 11th and 12th Avenues, littered galore with pubs, bars, nightclubs and eateries all reachable within a few minutes from the front doors of Luna Calgary condos.
Adjacent to the building is the Connaught Elementary School and its playground, while a few blocks east you’ll find Barb Scott Park. The Downtown West End community is a few blocks north, while the restaurants and entertainment venues of 17th Avenue SW await a few blocks to the south.
On 11th Street SW, you’ll find several more amenities including Galaxie Diner, Nikos Pizza, Connaught Park, and St. Stephen’s Anglican Church. A few blocks further south and you’ll find the 17th Avenue Shopping District, spanning across the Beltline as far east as the Stampede Grounds and Saddledome and as far west as 14th Street SW
Luna Features & Specifications

Luna Calgary condos are known for their quality craftsmanship and high-end finishings that Qualex-Landmark is known for. Standard features include:
- Nine-foot ceilings
- Open-concept floorplans
- Stainless steel kitchen appliances
- Quartz countertops
- Roller blinds and windows
- Glass showers and soaker tubs
- Full heights cabinets
- Soft-close cabinetry
- Stunning views for most units
- Central air-conditioning
- Underground titled parking
- Secure storage lockers
Luna Nearby Amenities
Luna’s exceptional location provides residents with a highly walkable lifestyle. Some nearby amenities reachable on foot within minutes include:
- Midtown Co-op
- Galaxie Diner
- Nikos Pizza
- Staples
- Dollarama
- Pet Valu
- Pig & Duke
- Bonterra Trattoria
- Monki Breakfastclub & Bistro
- Twisted Element
- Commonwealth Bar & Stage
- Holy Grill
- Kawa Espresso Bar
- Barb Scott Park
- Connaught Park
- Tim Hortons
- Circle K
- 7-11
- Boston Pizza
- Made by Marcus
In-House Amenities
- Fitness centre
- Yoga studio
- Party room
- Steam room
- Courtyard
- Guest suites
Luna Real Estate Experts
Browsing Luna Calgary condos for sale? Thinking about selling your current unit at the building? Our team of condo specialists / Realtors® have helped people buy and sell Luna condominiums over the past several years and would love to apply their knowledge and experience to your transaction!
Contact Cody & Jordan with RE/MAX House of Real Estate at 403-370-4008 if you have questions or would like us to set up a showing for you! Get a Free Property Valuation for your Luna condominium in Calgary today!
We are looking forward to helping you accomplish your real estate goals!
Return to Calgary Condos for Sale.
Required fields are marked*
- Condos $100k-$200k
- Condos $200k-$300k
- Condos $300k-$400k
- Condos $400k-$500k
- Northwest
- Northeast
- Southwest
- Southeast
- Bridgeland
- Mission
- Kensington
- Marda Loop
- Beltline
- Downtown
- Downtown West End
- East Village
- Eau Claire
- Auburn Bay
- Sage Hill
- University District
- 16West
- 1741 Truman
- 43 Park
- 6th and Tenth
- 85th and Park
- Alura
- Apollo
- Argyle
- Arris
- Arriva
- August
- Autumn
- Avenue 33
- Avenue West End
- Avli on Atlantic
- Axess
- Axxis
- Bella Lusso
- Bow360
- Brava Encore Ovation
- Bridgeland Crossings
- Bridgeland Hill
- Calla
- Canoe
- Capella
- Castello
- Cavallo
- Centro 733
- Champagne
- Chateau La Caille
- Chocolate
- Churchill Estates
- Coco by Sarina
- Colours
- Copperwood
- Dean's Landing
- Discovery Pointe
- District
- Drake
- Duke at Mission
- Eau Claire Estates
- Eau Claire Lookout
- Eighty5Nine
- Emerald Stone
- Esquire
- Evolution
- Ezra on Riley Park
- FIRST
- First and Park
- Five West Towers
- Frontier
- Gateway at West District
- Grandview
- Harlow
- INK
- Irvine
- Kensington by Bucci
- Keynote Towers
- Konekt
- La Caille Parke Place
- Le Beau
- Le Germain
- Les Jardins
- Liberte
- Lido
- Luna
- Magna
- Mantra
- Maple
- Mark 101
- Mark on 10th
- Marquis
- Maverick at Livingston
- Mission 34
- Montana
- N3
- Next
- Noble
- Nova
- NUDE by Battistella
- Nuera
- Orange Lofts
- Orion
- Overture
- Park Point
- Parkside Estates
- Pixel
- Plaza at West District
- Point on the Bow
- Pontefino
- Prince's Island Estates
- Princeton
- Quesnay at Currie
- Radius
- Regatta
- River Grande Estates
- Riverfront Pointe
- Riverstone
- Riverwest
- Riviera on the Bow
- Sandgate
- Sage Walk
- Sasso
- Savoy
- Scarboro 17th
- Smith
- SoBow
- Solaire
- Sovereign on 17th
- Stella
- St. John's on Tenth
- Tarjan Place
- Tela
- TEN
- The Annex
- The Armory
- The Ashford
- The Banks
- The Block
- The Concord
- The Groves of Varsity
- The Guardian
- The Kenten
- The Mondrian
- The Olive
- The Park
- The Renaissance
- The Rise of Harvest Hills
- The River
- The Royal
- The Theodore
- The VIEWS
- The Westberry
- The Whitney
- Tribeca
- Union Square
- University City
- UNO
- Valmont
- Vantage Pointe
- VEN
- Verve
- Vetro
- Viridian
- Vista West
- Vivace at West 85th
- Vogue
- Walden Place
- Waterford of Erlton
- Waterfront
- Waterside at Mahogany
- Westman Village
- Wolfberry
- Xenex
- Xolo
- Contact Us
- Search MLS®
- Sellers’ Guide
- Buyers’ Guide
- About Cody & Jordan
- Blog
- Testimonials
- Downtown Calgary
- SW Calgary
- SE Calgary
- NE Calgary
- NW Calgary
- Calgary Condos
- Calgary Townhomes
- Calgary Infills
- Calgary Luxury Homes
- New Calgary Homes
- New Calgary Condos
- Acreages for Sale
- Bungalows for Sale
- Duplexes for Sale









