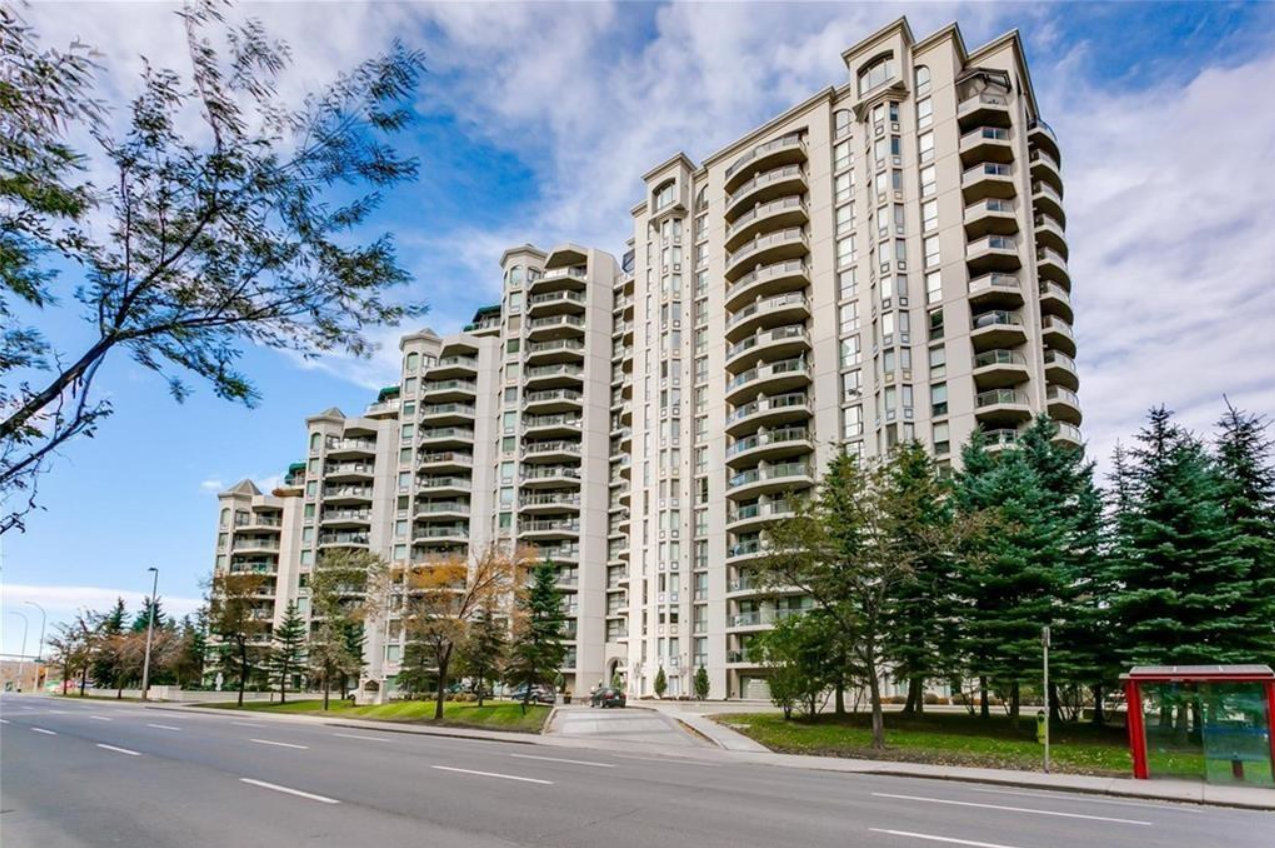Main Content
413 1108 6 Avenue SW in Calgary: Downtown West End Apartment for sale : MLS®# A2255919
1108 6th Avenue SW, Calgary
Marquis condos in Calgary are found on near riverfront property in the very desirable Calgary downtown west end. Completed in 2001, the condo's west facing position gives some units spectacular views of the Bow River Valley and mountains to the west, in addition to those of the river and surrounding city. Just a stones throw away are the Bow River pathways, where accessing Prince's Island Park, Eau Claire and other parts of downtown is as convenient as it gets.
Begin your search of Marquis condos for sale in Calgary below. If you have questions or want to set up a private showing, contact a downtown condo expert by calling us at 403.370.4008 anytime and we will be happy to serve you!
Marquis Condos for Sale in Calgary
Quick Facts
- Built in 2001
- Developed by Bosa
- Downtown West End
- 17 floors, 217 total units
- Riverside property with mountain views
Marquis Calgary condos are tucked away on an exclusive riverfront parcel of land in the west end of downtown. The riverfront building offers residents walkability via the Bow River pathways as well as along 6th Avenue SW which leads directly east to the downtown business core. Nearby amenities include banks, restaurants, and shopping centres in Eau Claire and central part of downtown.
Inside you'll find high-end units with open concept floor plans and quality finishings throughout. Marquis condos also feature spacious balconies so residents can enjoy the river and mountain views and take in the sights and sounds of the city anytime they would like.
Calgary Condo Guides
- 20 Tips for Buying a Condo in Calgary
- Your Resale Calgary Condo Guide
- Browse Calgary Condos for Sale
Downtown Condo Specialists in Calgary
Interested in Marquis condos for sale in Calgary? Thinking about selling your current unit at this building? As top-producing agents with RE/MAX House of Real Estate, we have helped our clients buy and sell condominiums since 2004 and would love the opportunity to help you accomplish your real estate goals!
Contact Cody & Jordan anytime at 403.370.4008 if you have questions or would like us to set up a showing for you! Get a Free Property Evaluation for your Marquis condo in downtown Calgary today!
We are looking forward to helping you accomplish your real estate goals!
Return to Calgary Condos for Sale.
Required fields are marked*
- Condos $100k-$200k
- Condos $200k-$300k
- Condos $300k-$400k
- Condos $400k-$500k
- Northwest
- Northeast
- Southwest
- Southeast
- Bridgeland
- Mission
- Kensington
- Marda Loop
- Beltline
- Downtown
- Downtown West End
- East Village
- Eau Claire
- Auburn Bay
- Sage Hill
- University District
- 1741 Truman
- 43 Park
- 6th and Tenth
- 85th and Park
- Alura
- Apollo
- Argyle
- Arris
- Arriva
- August
- Autumn
- Avenue 33
- Avenue West End
- Avli on Atlantic
- Axess
- Axxis
- Bella Lusso
- Bow360
- Brava Encore Ovation
- Bridgeland Crossings
- Bridgeland Hill
- Calla
- Capella
- Castello
- Cavallo
- Centro 733
- Champagne
- Chateau La Caille
- Chocolate
- Churchill Estates
- Coco by Sarina
- Colours
- Copperwood
- Dean's Landing
- District
- Drake
- Duke at Mission
- Eau Claire Estates
- Eau Claire Lookout
- Eighty5Nine
- Emerald Stone
- Esquire
- Evolution
- Ezra on Riley Park
- FIRST
- First and Park
- Five West Towers
- Frontier
- Gateway at West District
- Grandview
- Harlow
- INK
- Irvine
- Kensington by Bucci
- Keynote Towers
- Konekt
- La Caille Parke Place
- Le Beau
- Le Germain
- Les Jardins
- Liberte
- Lido
- Luna
- Magna
- Mantra
- Maple
- Mark 101
- Mark on 10th
- Marquis
- Maverick at Livingston
- Mission 34
- Montana
- N3
- Next
- Noble
- Nova
- NUDE by Battistella
- Nuera
- Orange Lofts
- Orion
- Overture
- Park Point
- Parkside Estates
- Pixel
- Plaza at West District
- Pontefino
- Prince's Island Estates
- Princeton
- Quesnay at Currie
- Radius
- River Grande Estates
- Riverfront Pointe
- Riverstone
- Riverwest
- Riviera on the Bow
- Sage Walk
- Sasso
- Savoy
- Scarboro 17th
- Smith
- SoBow
- Solaire
- Sovereign on 17th
- Stella
- St. John's on Tenth
- Tela
- TEN
- The Annex
- The Armory
- The Ashford
- The Block
- The Concord
- The Groves of Varsity
- The Guardian
- The Kenten
- The Mondrian
- The Olive
- The Park
- The Renaissance
- The River
- The Royal
- The Theodore
- The VIEWS
- The Westberry
- The Whitney
- Tribeca
- Union Square
- University City
- UNO
- Valmont
- Vantage Pointe
- VEN
- Verve
- Vetro
- Viridian
- Vivace at West 85th
- Vogue
- Waterford of Erlton
- Waterfront
- Waterside at Mahogany
- Westman Village
- Wolfberry
- Xenex
- Xolo
- Contact Us
- Search MLS®
- Sellers’ Guide
- Buyers’ Guide
- About Cody & Jordan
- Blog
- Testimonials
- Downtown Calgary
- SW Calgary
- SE Calgary
- NE Calgary
- NW Calgary
- Calgary Condos
- Calgary Townhomes
- Calgary Infills
- Calgary Luxury Homes
- New Calgary Homes
- New Calgary Condos
- Acreages for Sale
- Bungalows for Sale
- Duplexes for Sale









