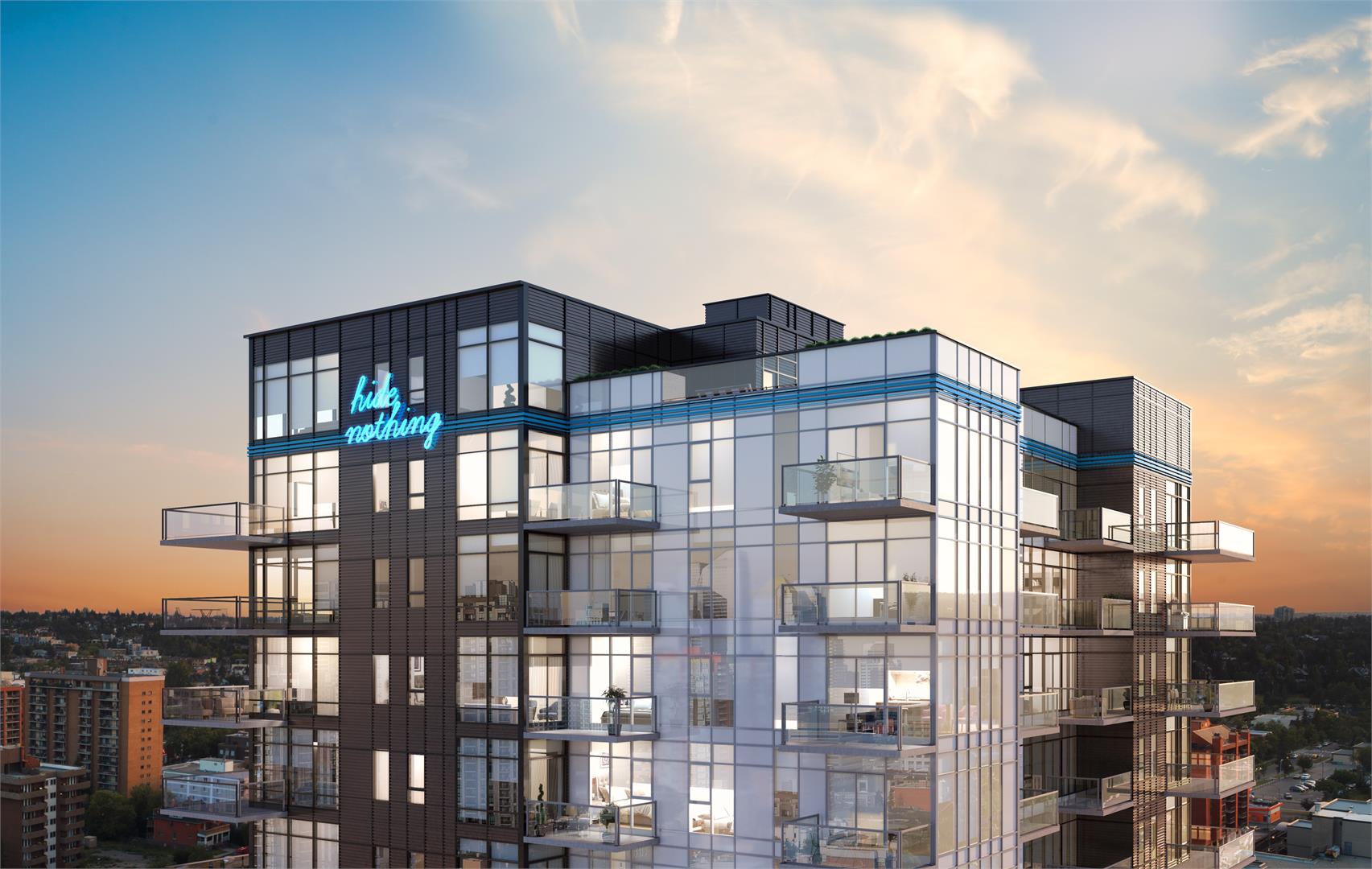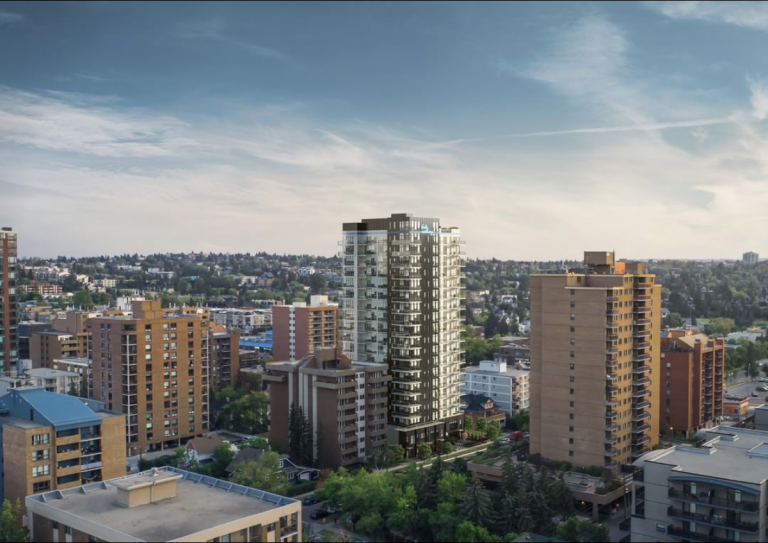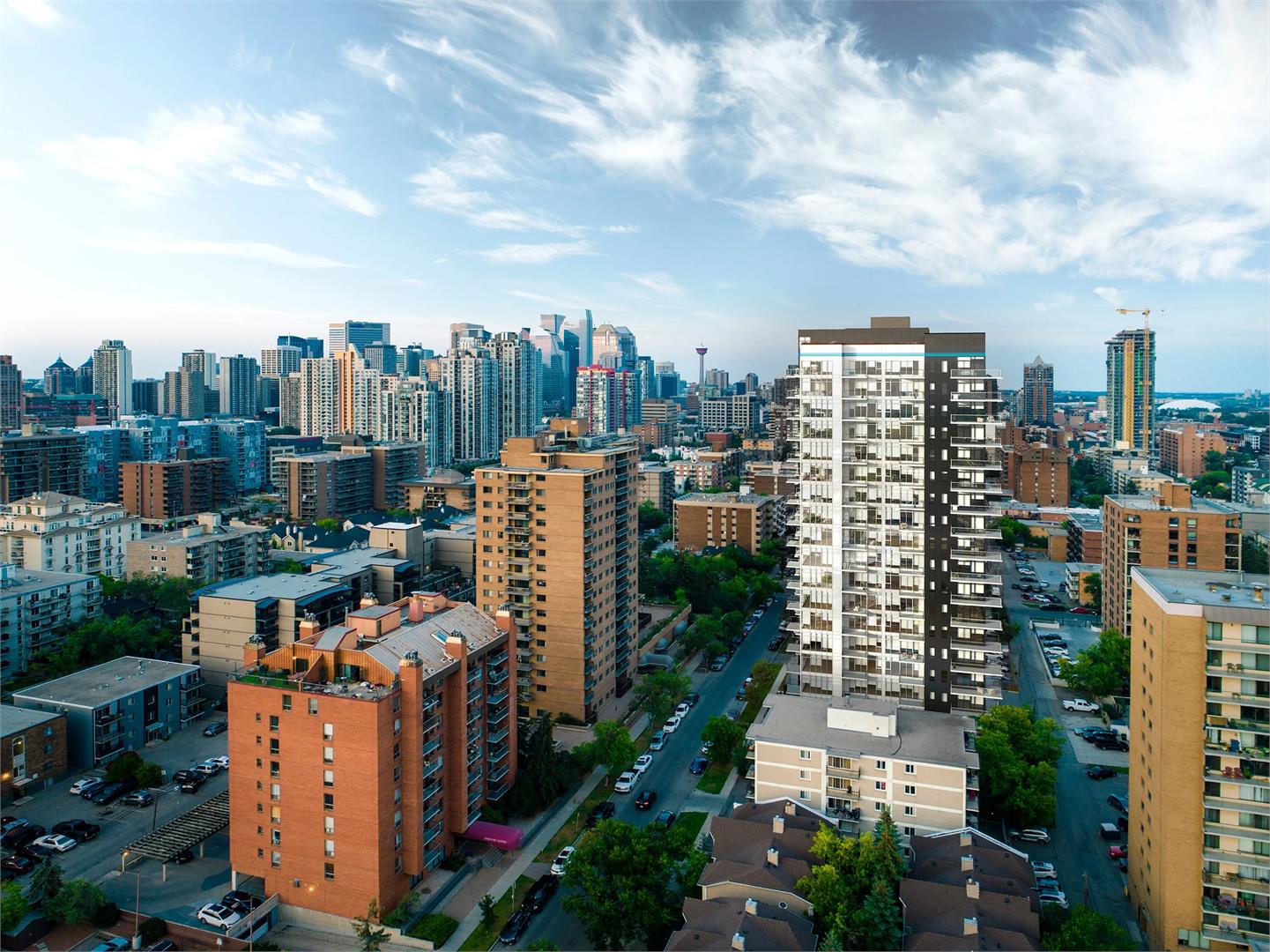Main Content
708 1319 14 Avenue SW in Calgary: Beltline Apartment for sale : MLS®# A2244726
1319 14th Avenue SW, Calgary
Nude by Battistella is a recently built high-rise condominium tower in the Beltline community of the City Centre District. Home to one- and two-bedroom units, the building features industrial-like finishes similar to other projects by the Calgary-based developer, Battistella, is known for. Located at 1319 14th Avenue SW, residents enjoy the opportunity to live a fully-fledged walkable lifestyle with all the restaurants, shops, services, entertainment, and nightlife an urbanite could hope for within a few city blocks.
Begin your search of Nude condos for sale in Calgary below. If you have questions about the building or want to know how much your current unit is worth, don’t hesitate to contact our team of professional Realtors® and condo specialists in Calgary today at 403-519-0495. We look forward to discussing your real estate goals with you!
Nude by Battistella Condos for Sale in Calgary
Quick Facts
- Developed by Battistella
- Address – 1319 14th Avenue SW
- Beltline community of the City Centre, SW Calgary
- 18-storey tower, concrete construction
- 177 total units
- Prices from the $200s to $500s
- Studio to two-bedroom floor plans
- 406 to 792 square feet
- Rooftop amenities with 360-degree views
- Completed in 2024
Nude Location & Amenities

Located at 1319 14th Avenue SW, Nude by Battistella is situated in the heart of the western Beltline just three blocks north from the entertainment and shopping on 17th Avenue SW and four blocks south of the Bow River pathways.
Walk eastwards from Nude condos and you’ll find countless streetscape amenities along 10th, 11th, and 12th Avenues SW, as well as some in between on 11th, 10th, 8th, and 4th Streets SW. Nearby parks including Royal Sunalta Park, Connaught Park, and others are perfectly located for taking the dog for a walk.
For public transit users, several routes are found along 14th Street SW and 11th and 12th Avenues SW, while bike lanes line 12th Avenue SW and extend throughout downtown to the east, making it easy to get to and from the business core in the warmer seasons.
Some nearby destinations that can be reached on foot within a matter of minutes:
- Midtown Co-op grocery
- Crowfoot Wine & Spirits
- Shell gas station
- Subway
- Starbucks
- Ke Charcoal Grill & Sushi
- Olea
- Cluck N Cleaver
- Mucho Burrito
- Pubs & nightlife
- Donair shops
Nude Real Estate

Standard features inside Nude condos for Sale in Calgary are similar to those seen in previous Battistella developments, including polished concrete floors, exposed ducting, high ceilings, and floor-to-ceiling windows.
Units range from studio to two-bedrooms in size, offering compact but thoughtfully designed spaces to cater to younger professionals looking to live an urban lifestyle to the fullest.
A short list of interior specifications include:
- Open-concept floorplans
- 9-foot-5-inch ceilings
- Floor-to-ceiling 9’ windows
- Exposed concrete roof and piping
- Polished concrete floors
- Stainless steel appliances
- Gas stove tops
- Patio gas BBQ hookup
If you’re wondering what to expect, check out our other Battistella condo searches. They won’t be the same but should give you a good gist as to what to expect at Nude condominiums.
New Condo Guides
Are you planning on making a move in the condominium market? You won’t want to miss our step-by-step guide to buying a condo in Calgary!
Questions about Nude Condos in Calgary?
Interested in Nude by Battistella in the Beltline? Thinking about selling your current unit at this building? As top-producing agents with RE/MAX House of Real Estate, we have helped our clients buy and sell condominiums since 2004 and would love the opportunity to help you accomplish your real estate goals!
Contact Cody, Jordan and the Calgaryism Real Estate Team anytime at 403-370-4008 if you have questions or would like us to set up a showing for you! Get a Free Property Valuation for your Nude by Battistella condo in Calgary today!
We are looking forward to helping you accomplish your real estate goals!
Return to Calgary Condos for Sale.
Required fields are marked*
- Condos $100k-$200k
- Condos $200k-$300k
- Condos $300k-$400k
- Condos $400k-$500k
- Northwest
- Northeast
- Southwest
- Southeast
- Bridgeland
- Mission
- Kensington
- Marda Loop
- Beltline
- Downtown
- Downtown West End
- East Village
- Eau Claire
- Auburn Bay
- Sage Hill
- University District
- 1741 Truman
- 43 Park
- 6th and Tenth
- 85th and Park
- Alura
- Apollo
- Argyle
- Arris
- Arriva
- August
- Autumn
- Avenue 33
- Avenue West End
- Avli on Atlantic
- Axess
- Axxis
- Bella Lusso
- Bow360
- Brava Encore Ovation
- Bridgeland Crossings
- Bridgeland Hill
- Calla
- Capella
- Castello
- Cavallo
- Centro 733
- Champagne
- Chateau La Caille
- Chocolate
- Churchill Estates
- Coco by Sarina
- Colours
- Copperwood
- Dean's Landing
- District
- Drake
- Duke at Mission
- Eau Claire Estates
- Eau Claire Lookout
- Eighty5Nine
- Emerald Stone
- Esquire
- Evolution
- Ezra on Riley Park
- FIRST
- First and Park
- Five West Towers
- Frontier
- Gateway at West District
- Grandview
- Harlow
- INK
- Irvine
- Kensington by Bucci
- Keynote Towers
- Konekt
- La Caille Parke Place
- Le Beau
- Le Germain
- Les Jardins
- Liberte
- Lido
- Luna
- Magna
- Mantra
- Maple
- Mark 101
- Mark on 10th
- Marquis
- Maverick at Livingston
- Mission 34
- Montana
- N3
- Next
- Noble
- Nova
- NUDE by Battistella
- Nuera
- Orange Lofts
- Orion
- Overture
- Park Point
- Parkside Estates
- Pixel
- Plaza at West District
- Pontefino
- Prince's Island Estates
- Princeton
- Quesnay at Currie
- Radius
- River Grande Estates
- Riverfront Pointe
- Riverstone
- Riverwest
- Riviera on the Bow
- Sage Walk
- Sasso
- Savoy
- Scarboro 17th
- Smith
- SoBow
- Solaire
- Sovereign on 17th
- Stella
- St. John's on Tenth
- Tela
- TEN
- The Annex
- The Armory
- The Ashford
- The Block
- The Concord
- The Groves of Varsity
- The Guardian
- The Kenten
- The Mondrian
- The Olive
- The Park
- The Renaissance
- The River
- The Royal
- The Theodore
- The VIEWS
- The Westberry
- The Whitney
- Tribeca
- Union Square
- University City
- UNO
- Valmont
- Vantage Pointe
- VEN
- Verve
- Vetro
- Viridian
- Vivace at West 85th
- Vogue
- Waterford of Erlton
- Waterfront
- Waterside at Mahogany
- Westman Village
- Wolfberry
- Xenex
- Xolo
- Contact Us
- Search MLS®
- Sellers’ Guide
- Buyers’ Guide
- About Cody & Jordan
- Blog
- Testimonials
- Downtown Calgary
- SW Calgary
- SE Calgary
- NE Calgary
- NW Calgary
- Calgary Condos
- Calgary Townhomes
- Calgary Infills
- Calgary Luxury Homes
- New Calgary Homes
- New Calgary Condos
- Acreages for Sale
- Bungalows for Sale
- Duplexes for Sale









