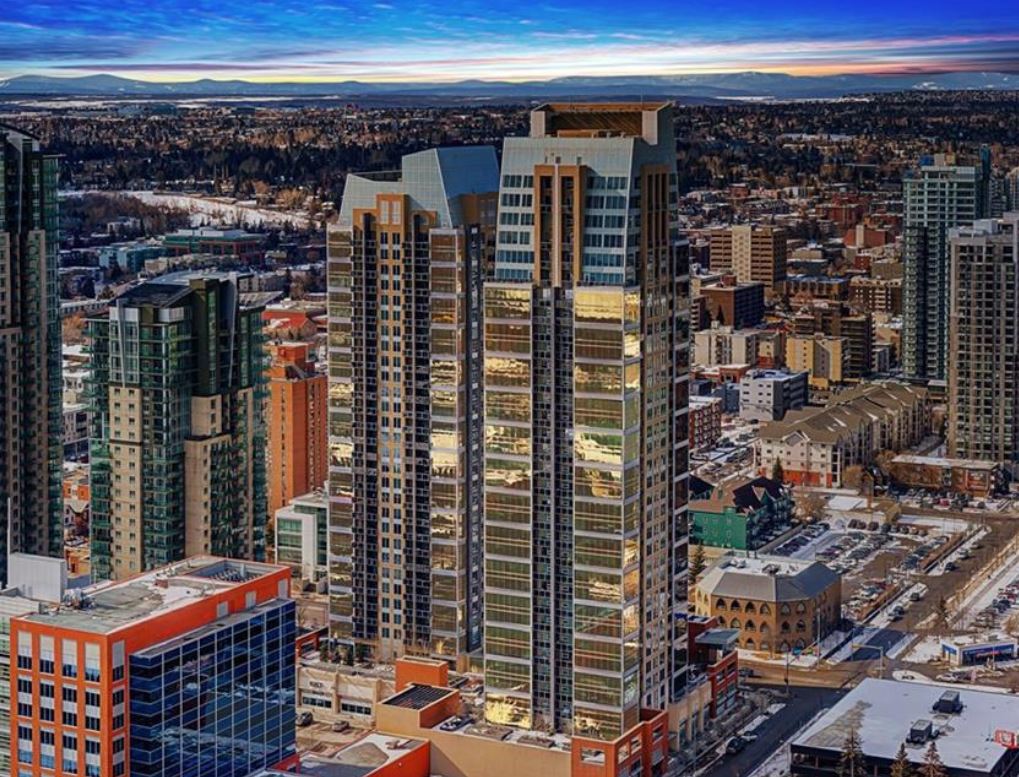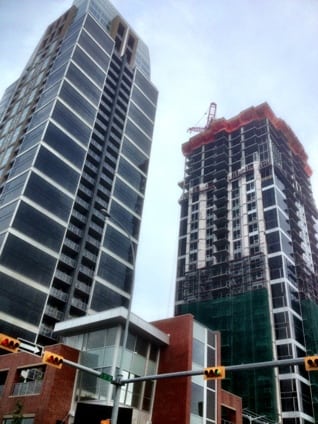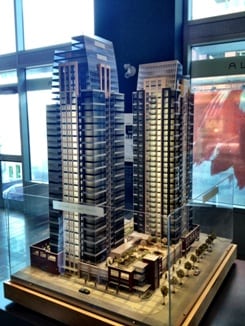Main Content
1708 211 13 Avenue SE in Calgary: Beltline Apartment for sale : MLS®# A2246911
Begin browsing Nuera condos for sale in Calgary on the MLS listings search below. Nuera condos for sale in Calgary are highly sought-after by urbanites looking to live, work, and play in the heart of the Beltline community. Developed by the reputed Cove Properties, the residential condo was completed in 2010 as part of a two-tower development that includes Alura. For the most up-to-date and accurate information on listings, if you have questions or would like to schedule a private showing, contact our team of experienced Realtors® anytime at 403-370-4008 and we will be happy to assist you!
Nuera Condo Listings in Calgary
LOOKING TO BUY/SELL CONDOS IN CALGARY?
Get the best advice from a team of highly experienced condo specialists in Calgary who have helped people just like you buy and sell Nuera condominiums since 2010!
Nuera Calgary: Quick Facts
- Developer: Cove Properties
- Community: Beltline, SW Calgary
- Building: 231 units across 36 storeys
- Construction: High-rise, reinforced concrete
- Completion: 2010
- Parking: Titled, heated & secure underground parking
- Condo Fees Incl: Amenities of HOA/Condo, Common Area Maintenance, Heat, Insurance, Interior Maintenance, Maintenance Grounds, Parking, Professional Management, Reserve Fund Contributions, Sewer, Snow Removal, Trash, Water
- Walk Score: 95/100* - Walker’s paradise
- Transit Score: 80/100* - Excellent Transit
- Bike Score: 94/100* - Biker’s Paradise
Note: * with a higher number out of 100 representing better walkability, transit access, and bike access
Nuera condos in Calgary are a sought-after residential tower for many reasons, including its prime downtown location and spectacular city views, especially from the higher floors. The north and west sides showcase the downtown skyline, while the south and east sides have views of the Elbow River and Stampede Grounds.
Nuera Real Estate
Urbanites looking to live, work and play where all the action is often consider Nuera condominiums because of its excellent location amid all the amenities you could hope for. Located a few blocks south of the downtown business core, walking to work in the City Centre or perhaps a night lounge or restaurant on 17th Avenue SW is as convenient as it gets, taking just minutes on foot.
Across from the building, you'll find the Victoria Park C-Train Station. The Elbow River, Lindsay Park and MNP Community & Sports Centre are a few blocks to the south. To the east, you’ll find the Stampede Grounds and Cowboys Casino, and a bit further than that, the vibrant streetscapes of Inglewood.
Nuera Amenities
Living at Nuera in Calgary means convenient access to amenities galore. Whether in-house or nearby, you'll find most of what you need for day-to-day living close to home. Some of the hundreds (literally) of restaurants, shops and services you'll find within walking distance from the building, including the Stampede Grounds, BMO Centre, Calgary Event Centre, Scotia Place, Sunterra Market & MARKETBar, Starbucks, Anytime Fitness, Yellow Door Bistro, Elbow River, Ten Foot Henry, Native Tongues Taqueria, and so much more.
In-House Amenities
Sharing a podium with its sister development Alura, Nuera condos for sale in Calgary have an exceptional list of in-house amenities accessible by residents of both towers that include:
- State-of-the-art fitness facility
- Business executive room
- Steam and party rooms
- 24-hour concierge & security
- 25,000 square feet of bottom-floor retail
- Elevated second-storey podium overlooking the city
Nuera Condo Specialists in Calgary
Interested in buying or selling condos at Nuera Calgary? As top-producing agents with RE/MAX House of Real Estate, we have helped several past clients buy and sell condominiums at Nuera and would love the opportunity to help you accomplish your real estate goals!
Contact Cody & Jordan anytime at 403-370-4008 if you have questions or want us to schedule a showing for you! Get a Free Property Valuation for your Nuera condo in Calgary's Beltline today!
We are looking forward to helping you accomplish your real estate goals!
Return to Calgary Condos for Sale
Required fields are marked*
- Condos $100k-$200k
- Condos $200k-$300k
- Condos $300k-$400k
- Condos $400k-$500k
- Northwest
- Northeast
- Southwest
- Southeast
- Bridgeland
- Mission
- Kensington
- Marda Loop
- Beltline
- Downtown
- Downtown West End
- East Village
- Eau Claire
- Auburn Bay
- Sage Hill
- University District
- 16West
- 1741 Truman
- 43 Park
- 6th and Tenth
- 85th and Park
- Alura
- Apollo
- Argyle
- Arris
- Arriva
- August
- Autumn
- Avenue 33
- Avenue West End
- Avli on Atlantic
- Axess
- Axxis
- Bella Lusso
- Bow360
- Brava Encore Ovation
- Bridgeland Crossings
- Bridgeland Hill
- Calla
- Canoe
- Capella
- Castello
- Cavallo
- Centro 733
- Champagne
- Chateau La Caille
- Chocolate
- Churchill Estates
- Coco by Sarina
- Colours
- Copperwood
- Dean's Landing
- Discovery Pointe
- District
- Drake
- Duke at Mission
- Eau Claire Estates
- Eau Claire Lookout
- Eighty5Nine
- Emerald Stone
- Esquire
- Evolution
- Ezra on Riley Park
- FIRST
- First and Park
- Five West Towers
- Frontier
- Gateway at West District
- Grandview
- Harlow
- INK
- Irvine
- Kensington by Bucci
- Keynote Towers
- Konekt
- La Caille Parke Place
- Le Beau
- Le Germain
- Les Jardins
- Liberte
- Lido
- Luna
- Magna
- Mantra
- Maple
- Mark 101
- Mark on 10th
- Marquis
- Maverick at Livingston
- Mission 34
- Montana
- N3
- Next
- Noble
- Nova
- NUDE by Battistella
- Nuera
- Orange Lofts
- Orion
- Overture
- Park Point
- Parkside Estates
- Pixel
- Plaza at West District
- Point on the Bow
- Pontefino
- Prince's Island Estates
- Princeton
- Quesnay at Currie
- Radius
- Regatta
- River Grande Estates
- Riverfront Pointe
- Riverstone
- Riverwest
- Riviera on the Bow
- Sandgate
- Sage Walk
- Sasso
- Savoy
- Scarboro 17th
- Smith
- SoBow
- Solaire
- Sovereign on 17th
- Stella
- St. John's on Tenth
- Tarjan Place
- Tela
- TEN
- The Annex
- The Armory
- The Ashford
- The Banks
- The Block
- The Concord
- The Groves of Varsity
- The Guardian
- The Kenten
- The Mondrian
- The Olive
- The Park
- The Renaissance
- The Rise of Harvest Hills
- The River
- The Royal
- The Theodore
- The VIEWS
- The Westberry
- The Whitney
- Tribeca
- Union Square
- University City
- UNO
- Valmont
- Vantage Pointe
- VEN
- Verve
- Vetro
- Viridian
- Vista West
- Vivace at West 85th
- Vogue
- Walden Place
- Waterford of Erlton
- Waterfront
- Waterside at Mahogany
- Westman Village
- Wolfberry
- Xenex
- Xolo
- Contact Us
- Search MLS®
- Sellers’ Guide
- Buyers’ Guide
- About Cody & Jordan
- Blog
- Testimonials
- Downtown Calgary
- SW Calgary
- SE Calgary
- NE Calgary
- NW Calgary
- Calgary Condos
- Calgary Townhomes
- Calgary Infills
- Calgary Luxury Homes
- New Calgary Homes
- New Calgary Condos
- Acreages for Sale
- Bungalows for Sale
- Duplexes for Sale












