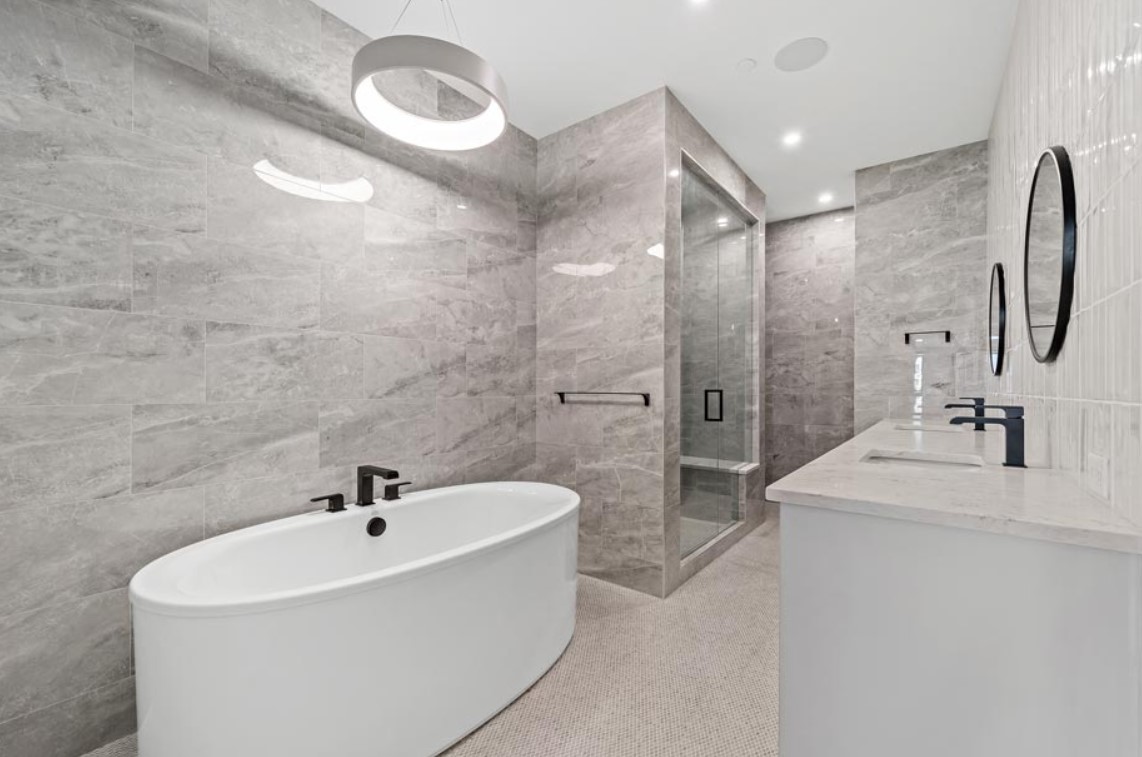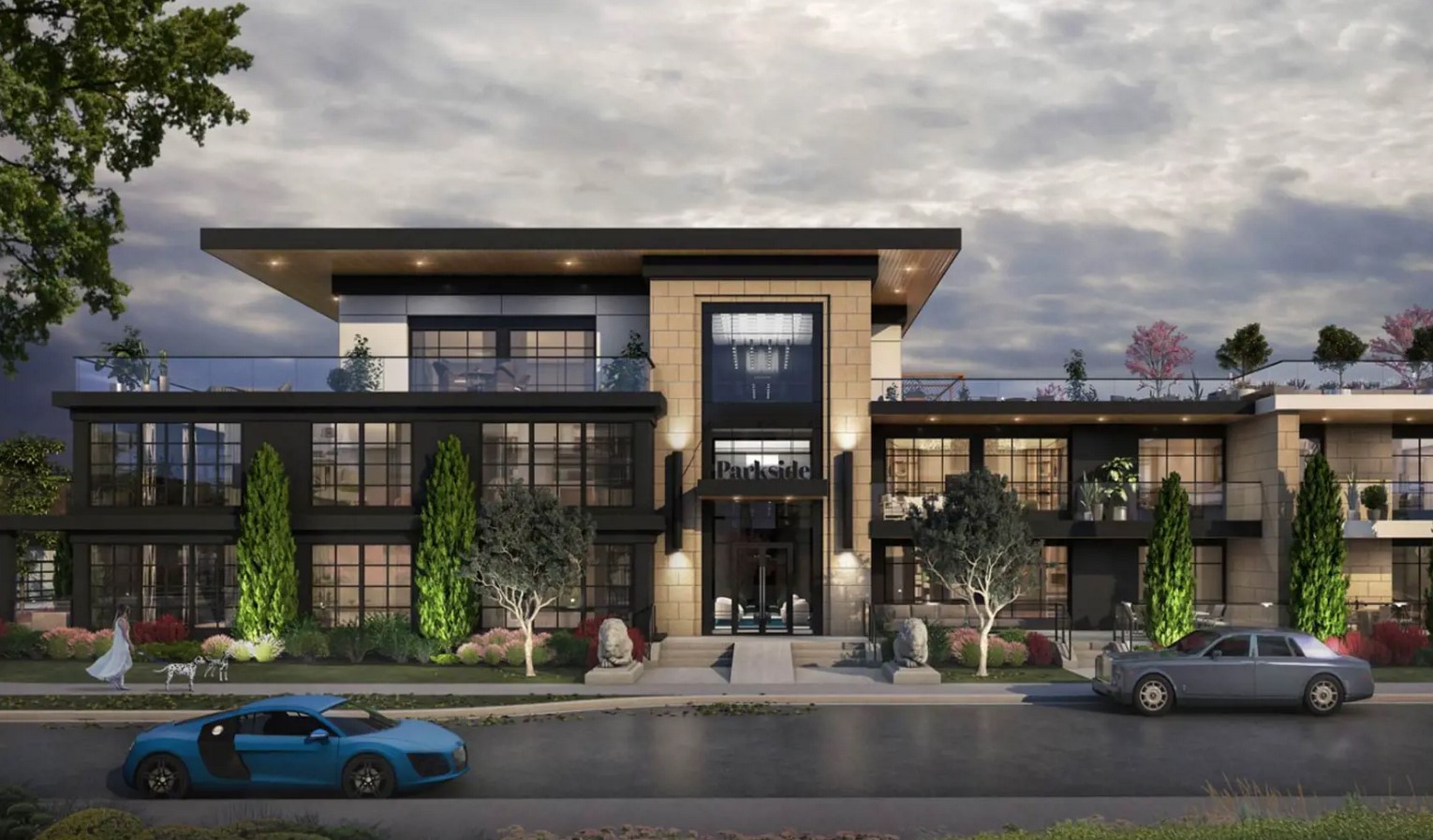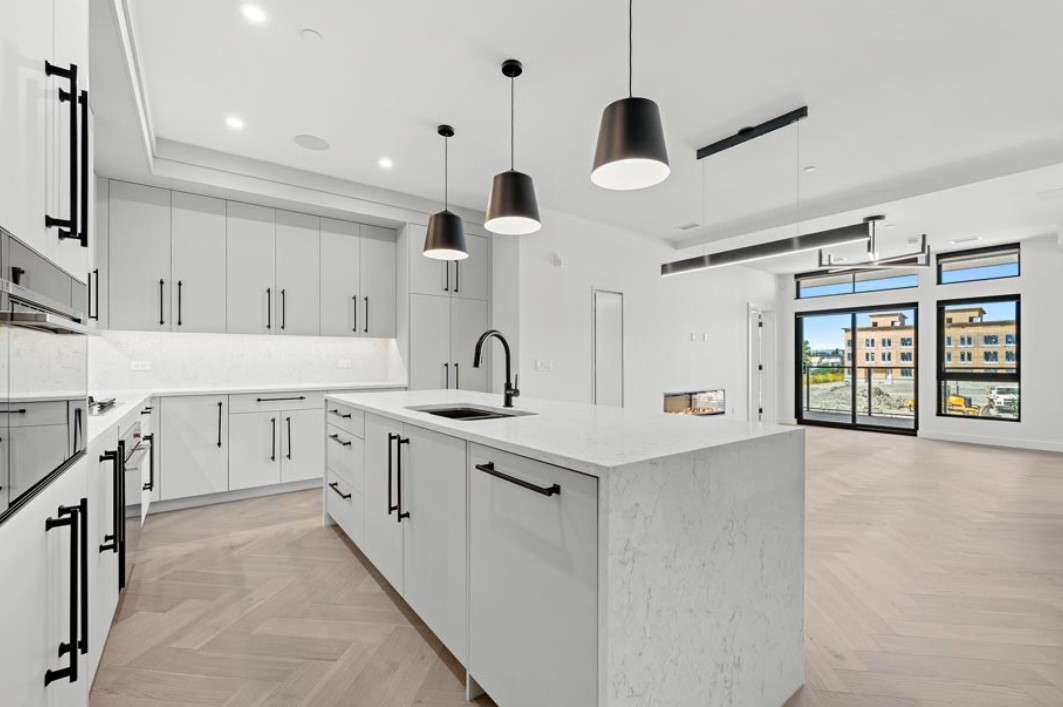Main Content
105 835 78 Street SW in Calgary: West Springs Apartment for sale : MLS®# A2271590
835 78th Street SW, Calgary
Parkside Estates condominiums are an ultra-luxurious development located in Calgary’s sought-after West District community. Developed by Truman Homes, this unique collection of custom condo and townhome estates provide exclusive single-level living for only the most discerning buyers. Located at 835 78th Street SW, most units front directly onto the West District’s celebrated and award-winning Central Park, providing owners with a natural retreat year-round. Starting in the $600,000s and going up to the $2 million + range, the development features exceptional finishings through and through, including convenient on-site amenities such as a fireside lounge and dining area.
Begin your search of Parkside Estates condos for sale in Calgary’s West District below. To learn more about listings or to schedule a private showing, please contact our team of experienced Realtors® by calling Cody & Jordan at 403-370-4008 and we will be happy to assist you!
Condos for Sale at Parkside Estates, West District
Quick Facts
- Developed by Truman Homes
- West District community
- 835 78th Street SW
- Starting in the mid $600,000s
- 37 total units, concrete construction
- One- to three-beds, one- to three-baths
- Units from 778 to 2,053 square feet in size
- Completed in 2024
- High-end, luxury development
- Adjacent to a central 8.4-acre park
- Designer finishings inside and out
Parkside Estates Location & Amenities

Courtesy of Truman Homes
Located in the West District, an upcoming mixed-use subdivision community in West Springs, residents living at Parkside Estates will enjoy convenient access to all the amenities they could hope for within the neighbourhood and close by.
Broadcast Avenue SW is a main amenity streetscape where you’ll find several restaurants and other retail services on the ground level of The Gateway and Plaza condos. Furthermore, along the nearby 85th Street SW you’ll find strip malls such as West 85th and Aspen Landing with even more amenities to boot.
Not far to the south, Parkside Estates residents can access the Westside Recreation Centre as well as the West C-Train Stations which connect to downtown and other parts of the city.
Parkside Estates Interiors
Courtesy of Truman Homes
As expected, Parkside Estates offers luxury living with only high-end specifications used inside and out. During construction, five separate packages were offered to potential buyers, ranging from Legacy (standard) to Elite (luxurious).
Some of the most notable features inside most units include (dependent on the interior package selected):
- Open-concept floorplans
- Gourmet kitchens with full tile backsplash
- Refined quartz countertops
- Built-in fireplaces
- Hardwood flooring
- Soaring 9- to 10-foot ceilings
- Accent wood plank ceilings
- Spa-like ensuites
- Balcony BBQ gas line
- Garburator rough-ins with switch
- Freestanding tubs
- Expansive glass tiled showers
- Walk-in closets
- Fisher & Paykel appliances
- Large balconies
Parkside Estates Schools
Where will your children go to school when living at this luxury development? A few designated facilities:
- Elementary – Catholic – St. Joan of Arc
- Junior High – Catholic – St. Joan of Arc
- Senior High – Catholic – St. Mary’s
- Elementary - Regular - West Springs School
- Junior High - Regular - West Ridge School
- Senior High - Regular - Ernest Manning
To learn more about designated schools for this neighbourhood, please visit the following:
The Developer
Truman Homes is one of Calgary's most prominent real estate developers and home builders, with several decades of experience in Alberta’s residential market. The company is known for developing both single-family homes and multi-family residential projects throughout Calgary and its surrounding areas.
Truman has gained recognition for its approach to urban development, often focusing on creating complete communities that integrate residential, commercial, and public spaces. Some of their notable developments include the upcoming West District in West Springs, as well as Huxley in Belvedere to name a few.
One of Truman's distinguishing characteristics is its ability to handle multiple aspects of development including land acquisition, construction, and sales in-house. This approach allows them to maintain quality control throughout the development process and potentially offer more competitive pricing to homebuyers.
To date, the company has won multiple industry awards for their projects and has been recognized at large for its contributions to Calgary's evolving urban landscape.
West Calgary Condo Specialists
Browsing Parkside Estates condominiums for sale in Calgary? Are you thinking about selling your current property at this luxury building? Our team of experienced Realtors® have the knowledge and skillset to help guide you towards a successful transaction in today's dynamic market.
Contact Cody & Jordan with RE/MAX House of Real Estate at 403-370-4008 if you have questions or would like us to set up a showing for you! Get a Free Property Valuation for your Mission condo in Calgary today!
We are looking forward to helping you accomplish your real estate goals!
Required fields are marked*
- Condos $100k-$200k
- Condos $200k-$300k
- Condos $300k-$400k
- Condos $400k-$500k
- Northwest
- Northeast
- Southwest
- Southeast
- Bridgeland
- Mission
- Kensington
- Marda Loop
- Beltline
- Downtown
- Downtown West End
- East Village
- Eau Claire
- Auburn Bay
- Sage Hill
- University District
- 16West
- 1741 Truman
- 43 Park
- 6th and Tenth
- 85th and Park
- Alura
- Apollo
- Argyle
- Arris
- Arriva
- August
- Autumn
- Avenue 33
- Avenue West End
- Avli on Atlantic
- Axess
- Axxis
- Bella Lusso
- Bow360
- Brava Encore Ovation
- Bridgeland Crossings
- Bridgeland Hill
- Calla
- Canoe
- Capella
- Castello
- Cavallo
- Centro 733
- Champagne
- Chateau La Caille
- Chocolate
- Churchill Estates
- Coco by Sarina
- Colours
- Copperwood
- Dean's Landing
- Discovery Pointe
- District
- Drake
- Duke at Mission
- Eau Claire Estates
- Eau Claire Lookout
- Eighty5Nine
- Emerald Stone
- Esquire
- Evolution
- Ezra on Riley Park
- FIRST
- First and Park
- Five West Towers
- Frontier
- Gateway at West District
- Grandview
- Harlow
- INK
- Irvine
- Kensington by Bucci
- Keynote Towers
- Konekt
- La Caille Parke Place
- Le Beau
- Le Germain
- Les Jardins
- Liberte
- Lido
- Luna
- Magna
- Mantra
- Maple
- Mark 101
- Mark on 10th
- Marquis
- Maverick at Livingston
- Mission 34
- Montana
- N3
- Next
- Noble
- Nova
- NUDE by Battistella
- Nuera
- Orange Lofts
- Orion
- Overture
- Park Point
- Parkside Estates
- Pixel
- Plaza at West District
- Point on the Bow
- Pontefino
- Prince's Island Estates
- Princeton
- Quesnay at Currie
- Radius
- Regatta
- River Grande Estates
- Riverfront Pointe
- Riverstone
- Riverwest
- Riviera on the Bow
- Sandgate
- Sage Walk
- Sasso
- Savoy
- Scarboro 17th
- Smith
- SoBow
- Solaire
- Sovereign on 17th
- Stella
- St. John's on Tenth
- Tarjan Place
- Tela
- TEN
- The Annex
- The Armory
- The Ashford
- The Banks
- The Block
- The Concord
- The Groves of Varsity
- The Guardian
- The Kenten
- The Mondrian
- The Olive
- The Park
- The Renaissance
- The Rise of Harvest Hills
- The River
- The Royal
- The Theodore
- The VIEWS
- The Westberry
- The Whitney
- Tribeca
- Union Square
- University City
- UNO
- Valmont
- Vantage Pointe
- VEN
- Verve
- Vetro
- Viridian
- Vista West
- Vivace at West 85th
- Vogue
- Walden Place
- Waterford of Erlton
- Waterfront
- Waterside at Mahogany
- Westman Village
- Wolfberry
- Xenex
- Xolo
- Contact Us
- Search MLS®
- Sellers’ Guide
- Buyers’ Guide
- About Cody & Jordan
- Blog
- Testimonials
- Downtown Calgary
- SW Calgary
- SE Calgary
- NE Calgary
- NW Calgary
- Calgary Condos
- Calgary Townhomes
- Calgary Infills
- Calgary Luxury Homes
- New Calgary Homes
- New Calgary Condos
- Acreages for Sale
- Bungalows for Sale
- Duplexes for Sale










