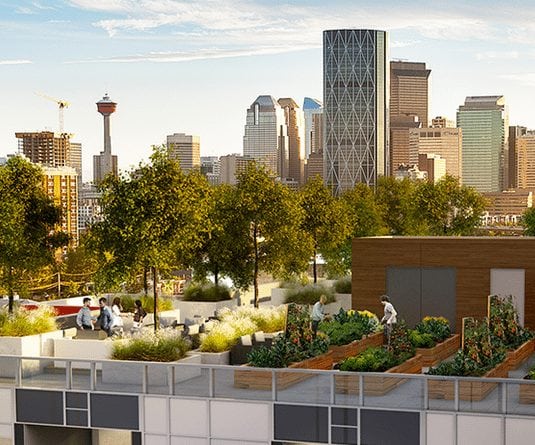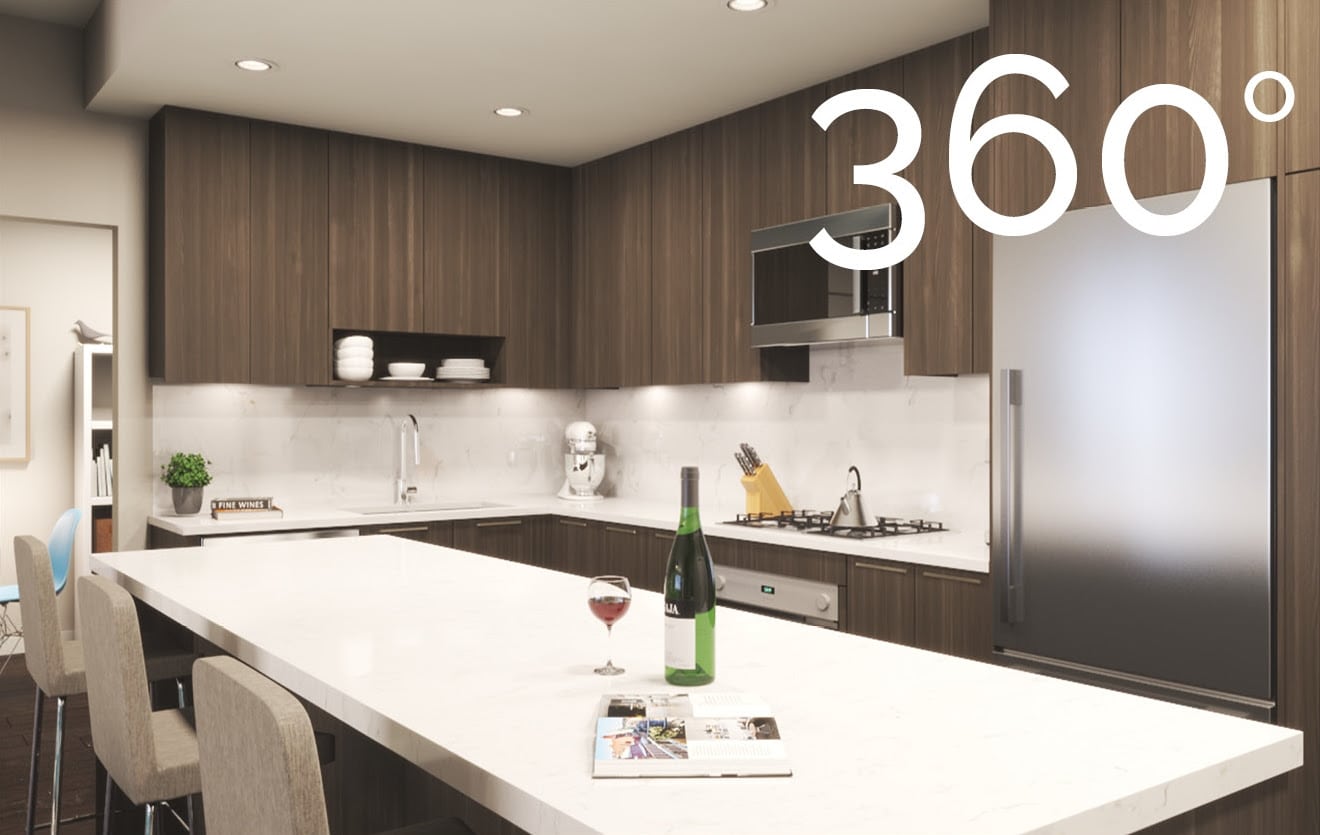Main Content
3 88 9 Street NE in Calgary: Bridgeland/Riverside Apartment for sale : MLS®# A2262265
88 9th Street NE, Bridgeland
Radius condos in Calgary are located in the highly desirable and walkable inner city community of Bridgeland. Developed by Bucci, the building’s hillside location offers incredible downtown and river views while being steps away from the countless restaurants, shops and services found along 1st Avenue NE and across the street from the huge Bridgeland Park.
Begin your search of Radius condos in Bridgeland below. To learn more about inner city condos for sale or to schedule a private showing of any listing(s) below, contact our team of experienced REALTORS® by calling Cody & Jordan at 403-370-4008 today!
Radius Condo Listings in Calgary
Quick Facts
- By Bucci Developments
- Community of Bridgeland, NE
- Address – 88 9th Street NE
- 7 storey concrete construction condo, 200 total units
- 15 different floor plans and design packages
- 548 to 1,366 square feet in size
- Majority of one-bedroom & two-bedroom units
- A dozen penthouse suites
- Nine-foot ceilings and full air conditioning
- 5,000 square foot rooftop terrace with lounge seats, gas firepits and urban gardens
- Titled underground parking, dog wash and bike storage area
Radius Location
Located on 9th Street between McDougall Road and Centre Avenue NE, Radius features spectacular views of the downtown skyline and Bow River. Upper floors include full floor-to-wall ceilings to take advantage of the views that come with.
Radius’s location puts residents just a few blocks from the Bridgeland LRT Terminal and Bow River pathways, as well St. Patrick’s Island, Calgary Zoo and East Village.
Bridgeland’s main amenity corridor of 1st Avenue NE is just a block and a half north from Radius condos, giving residents quick and easy access to a full spectrum of restaurants and services.
Bridgeland Park - the largest outdoor recreation space in the area complete with sports facilities, washrooms and more - is across the street with paved pathways that meander through the neighbourhood.
Radius Real Estate
Inside Radius condos in Calgary you'll find quality interiors that Bucci is known for, including:
- Bosch / Fisher Paykel appliances
- Quartz countertops
- Custom wood cabinetry w/ soft-close drawers
- Spa-inspired bathrooms
- Custom vanities and sink moulds
- Stand-up shower and separate bathtub
Calgary Condo Guides
- Search Bridgeland Condos for Sale
- 20 Tips for Buying a Condo in Calgary
- New Calgary Condos Insiders' Guide
Bridgeland Condo Specialists in Calgary
Interested in Radius condos in Calgary? Thinking about selling your current unit at this building? As top-producing agents with RE/MAX House of Real Estate, we have helped our clients buy and sell condominiums since 2004 and would love the opportunity to help you accomplish your real estate goals!
Contact Cody & Jordan anytime at 403-370-4008 if you have questions or would like us to set up a showing for you! Get a Free Property Evaluation for your Radius condo in Bridgeland today!
We are looking forward to helping you accomplish your real estate goals!
Return to Calgary Condos for Sale.
Required fields are marked*
- Condos $100k-$200k
- Condos $200k-$300k
- Condos $300k-$400k
- Condos $400k-$500k
- Northwest
- Northeast
- Southwest
- Southeast
- Bridgeland
- Mission
- Kensington
- Marda Loop
- Beltline
- Downtown
- Downtown West End
- East Village
- Eau Claire
- Auburn Bay
- Sage Hill
- University District
- 16West
- 1741 Truman
- 43 Park
- 6th and Tenth
- 85th and Park
- Alura
- Apollo
- Argyle
- Arris
- Arriva
- August
- Autumn
- Avenue 33
- Avenue West End
- Avli on Atlantic
- Axess
- Axxis
- Bella Lusso
- Bow360
- Brava Encore Ovation
- Bridgeland Crossings
- Bridgeland Hill
- Calla
- Canoe
- Capella
- Castello
- Cavallo
- Centro 733
- Champagne
- Chateau La Caille
- Chocolate
- Churchill Estates
- Coco by Sarina
- Colours
- Copperwood
- Dean's Landing
- Discovery Pointe
- District
- Drake
- Duke at Mission
- Eau Claire Estates
- Eau Claire Lookout
- Eighty5Nine
- Emerald Stone
- Esquire
- Evolution
- Ezra on Riley Park
- FIRST
- First and Park
- Five West Towers
- Frontier
- Gateway at West District
- Grandview
- Harlow
- INK
- Irvine
- Kensington by Bucci
- Keynote Towers
- Konekt
- La Caille Parke Place
- Le Beau
- Le Germain
- Les Jardins
- Liberte
- Lido
- Luna
- Magna
- Mantra
- Maple
- Mark 101
- Mark on 10th
- Marquis
- Maverick at Livingston
- Mission 34
- Montana
- N3
- Next
- Noble
- Nova
- NUDE by Battistella
- Nuera
- Orange Lofts
- Orion
- Overture
- Park Point
- Parkside Estates
- Pixel
- Plaza at West District
- Point on the Bow
- Pontefino
- Prince's Island Estates
- Princeton
- Quesnay at Currie
- Radius
- Regatta
- River Grande Estates
- Riverfront Pointe
- Riverstone
- Riverwest
- Riviera on the Bow
- Sandgate
- Sage Walk
- Sasso
- Savoy
- Scarboro 17th
- Smith
- SoBow
- Solaire
- Sovereign on 17th
- Stella
- St. John's on Tenth
- Tarjan Place
- Tela
- TEN
- The Annex
- The Armory
- The Ashford
- The Banks
- The Block
- The Concord
- The Groves of Varsity
- The Guardian
- The Kenten
- The Mondrian
- The Olive
- The Park
- The Renaissance
- The Rise of Harvest Hills
- The River
- The Royal
- The Theodore
- The VIEWS
- The Westberry
- The Whitney
- Tribeca
- Union Square
- University City
- UNO
- Valmont
- Vantage Pointe
- VEN
- Verve
- Vetro
- Viridian
- Vista West
- Vivace at West 85th
- Vogue
- Walden Place
- Waterford of Erlton
- Waterfront
- Waterside at Mahogany
- Westman Village
- Wolfberry
- Xenex
- Xolo
- Contact Us
- Search MLS®
- Sellers’ Guide
- Buyers’ Guide
- About Cody & Jordan
- Blog
- Testimonials
- Downtown Calgary
- SW Calgary
- SE Calgary
- NE Calgary
- NW Calgary
- Calgary Condos
- Calgary Townhomes
- Calgary Infills
- Calgary Luxury Homes
- New Calgary Homes
- New Calgary Condos
- Acreages for Sale
- Bungalows for Sale
- Duplexes for Sale








