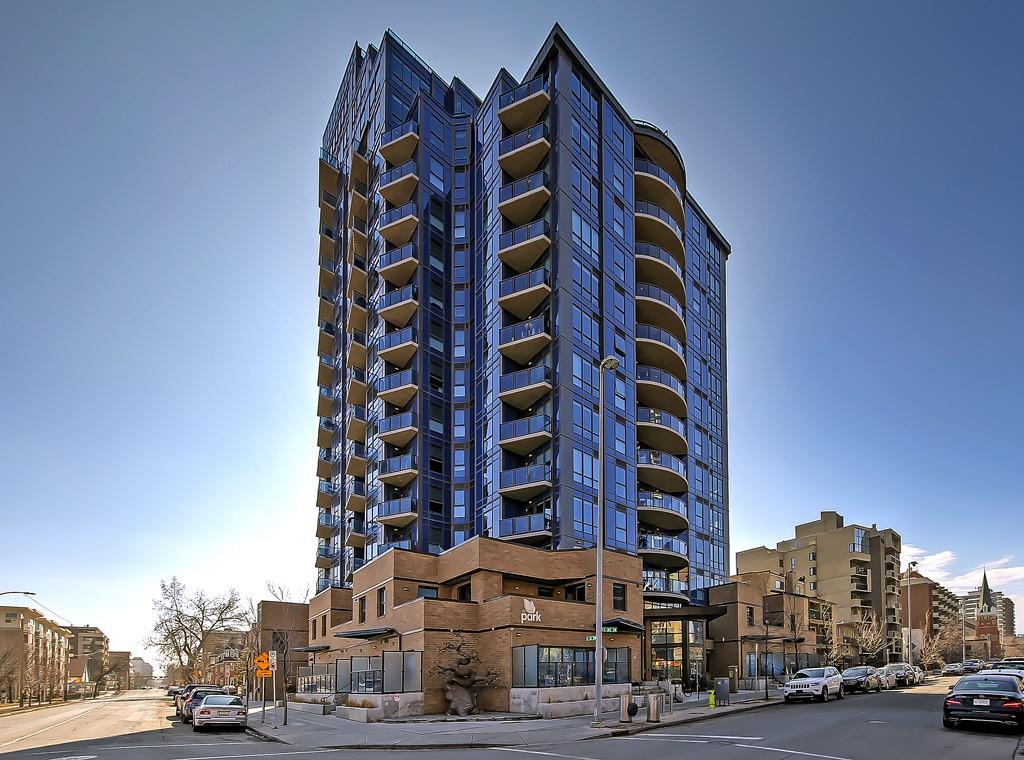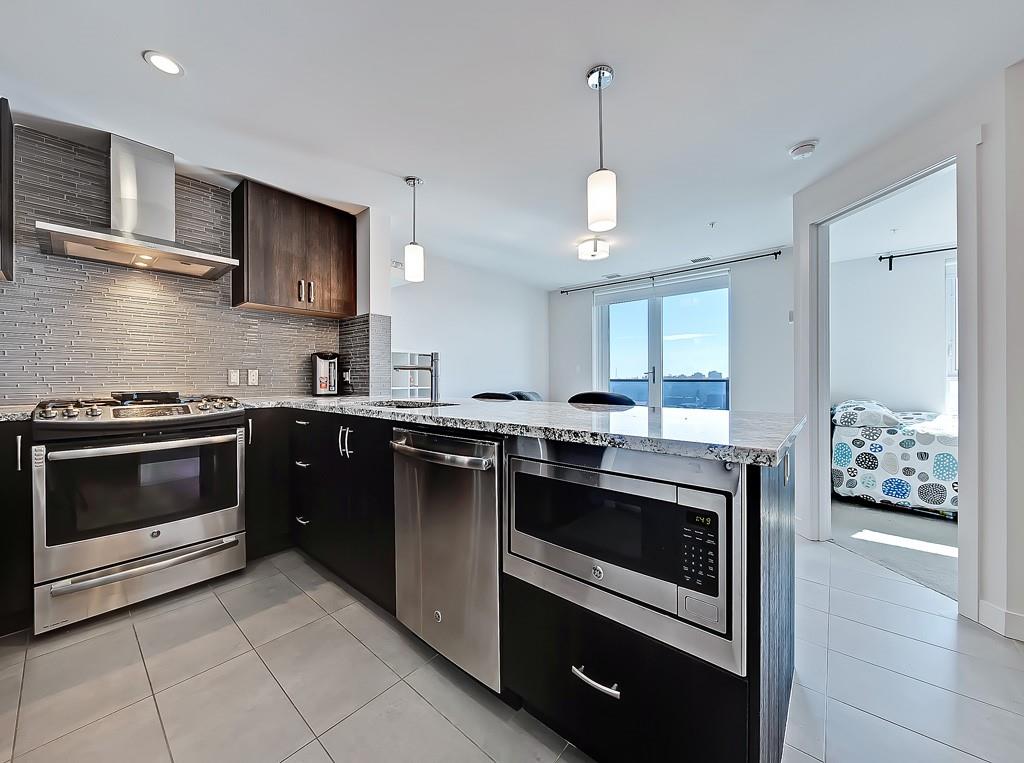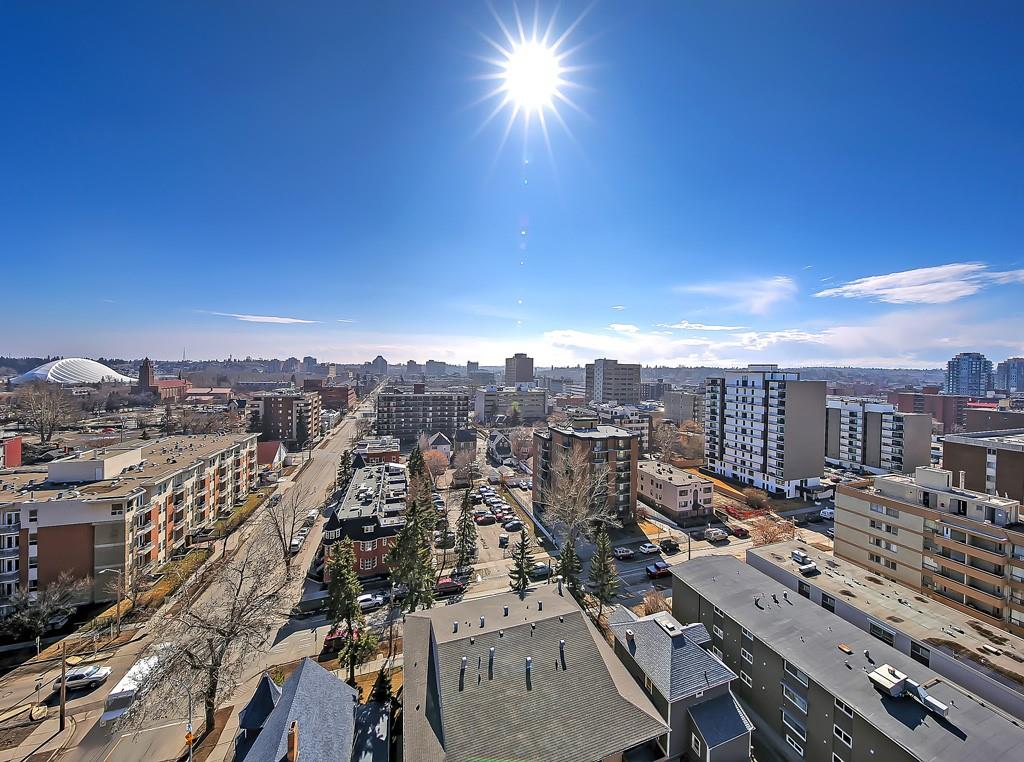Main Content
801 303 13 Avenue SW in Calgary: Beltline Apartment for sale : MLS®# A2253919
303 13th Avenue SW, Calgary
The Park condo in Calgary is a project by the Lake Placid Group of Companies found in the highly desirable Beltline community. Completed in 2015, the 18-story concrete tower consists of 156 total units with 37 unique floor plans ranging from 500 to 1,700 square feet. Located parkside to two of Calgary's most historic downtown green spaces - Central Memorial Park and Haultain Park - the developer incorporated the parkside location into its name.
Begin your search of The Parks condos in Calgary below. If you have questions or want to set up a private showing, get in touch with a Beltline condo expert by calling Cody & Jordan anytime at 403-370-4008 and we'll be happy to assist you!
The Park Condos for Sale in Calgary
Quick Facts
- Developed by Lake Placid Group of Companies
- Address: 303 13th Avenue SW
- Community: Beltline
- 156 total units across 18 floors
- Concrete construction
- Units range from 500 up to 1,700 square feet
- Single heated underground parking & storage
- Heated by fan coil, natural gas system
- Parkside property, highly walkable location
Location
Located at 303 13th Avenue SW, The Park condominiums are ideally situated for urbanites looking to live in one of Calgary's most walkable communities – the Beltline.
As previously mentioned, the building is also adjacent to Central Memorial and Haultain Parks, outdoor green spaces that are perfect for walking your dog but are also host to various annual activities and events.
Destinations in the City Centre are easily reached when living at The Park. The downtown business core is just a few blocks away. At the same time, various amenities along 17th Avenue SW and elsewhere in the Beltline are reachable on foot in within minutes.
Calgary's Bow and Elbow Rivers are also just a short walk/drive away in the north or southeast direction. Enjoy outdoor leisure and recreation year-round by using the river park and pathway system that extends across the entire city.
The Park Real Estate
Inside The Park in Calgary, you'll find the latest in design and features, including open-concept floor plans, high-end finishings, and two colour palettes. The most notable features include:
- Floor-to-ceiling windows
- GE appliance package – dishwasher, microwave, hoodfan, cooktop, washer/dryer, refrigerator
- Granite countertops throughout
- Spacious balconies and terraces
- Grohe fixtures throughout
- Hunter Douglas white tiara window blinds
- Benjamin Moore interior paint
The Park Amenities
One of the most appealing characteristics of The Park Calgary is its close-to-everything location where a trip to the park, C-Train station or restaurant is just a matter of steps away.
Located on the corner of 13th Avenue and 2nd Street SW, residents enjoy quick-and-easy access to a wide range of amenities steps away from their front door, including:
- 4th Street Business Improvement Area
- 17th Avenue Shopping District
- First Street Village
- Haultain and Central Memorial Parks
- Stampede Grounds & BMO Centre
- CORE Shopping Centre
- Dollarama
- Earls Kitchen & Bar
- Sheldon M. Chumir Hospital
- The CORE & Victoria Park C-Train Stations
- Elbow River parks and pathways
- Repsol Sport Centre
At The Park condos you'll also find a few in-house amenities, including a 2,000 square foot patio decked out with patio furniture, a garden and barbecue found attached to the owner's lounge. Other amenities include a state-of-the-art fitness centre and a reservable guest suite for friends and family, perfect for your loved ones when they are visiting town.
Calgary Condo Guides
Beltline Real Estate Agents
Are you planning on buying a unit at The Park condos in Calgary? Perhaps you’re thinking about selling your current residence at this building? As top-producing agents with RE/MAX House of Real Estate, we have helped countless people buy and sell real multi-family properties since 2004 and would love the opportunity to help you accomplish your real estate goals!
Contact Cody & Jordan anytime at 403-370-4008 to discuss your real estate plans! Get a 100% Free, No-Obligation Evaluation for your property at The Park condos in Calgary's Beltline today!
We are looking forward to helping you accomplish your real estate goals!
Return to Calgary Condo Search.
Required fields are marked*
- Condos $100k-$200k
- Condos $200k-$300k
- Condos $300k-$400k
- Condos $400k-$500k
- Northwest
- Northeast
- Southwest
- Southeast
- Bridgeland
- Mission
- Kensington
- Marda Loop
- Beltline
- Downtown
- Downtown West End
- East Village
- Eau Claire
- Auburn Bay
- Sage Hill
- University District
- 1741 Truman
- 43 Park
- 6th and Tenth
- 85th and Park
- Alura
- Apollo
- Argyle
- Arris
- Arriva
- August
- Autumn
- Avenue 33
- Avenue West End
- Avli on Atlantic
- Axess
- Axxis
- Bella Lusso
- Bow360
- Brava Encore Ovation
- Bridgeland Crossings
- Bridgeland Hill
- Calla
- Capella
- Castello
- Cavallo
- Centro 733
- Champagne
- Chateau La Caille
- Chocolate
- Churchill Estates
- Coco by Sarina
- Colours
- Copperwood
- Dean's Landing
- District
- Drake
- Duke at Mission
- Eau Claire Estates
- Eau Claire Lookout
- Eighty5Nine
- Emerald Stone
- Esquire
- Evolution
- Ezra on Riley Park
- FIRST
- First and Park
- Five West Towers
- Frontier
- Gateway at West District
- Grandview
- Harlow
- INK
- Irvine
- Kensington by Bucci
- Keynote Towers
- Konekt
- La Caille Parke Place
- Le Beau
- Le Germain
- Les Jardins
- Liberte
- Lido
- Luna
- Magna
- Mantra
- Maple
- Mark 101
- Mark on 10th
- Marquis
- Maverick at Livingston
- Mission 34
- Montana
- N3
- Next
- Noble
- Nova
- NUDE by Battistella
- Nuera
- Orange Lofts
- Orion
- Overture
- Park Point
- Parkside Estates
- Pixel
- Plaza at West District
- Pontefino
- Prince's Island Estates
- Princeton
- Quesnay at Currie
- Radius
- River Grande Estates
- Riverfront Pointe
- Riverstone
- Riverwest
- Riviera on the Bow
- Sage Walk
- Sasso
- Savoy
- Scarboro 17th
- Smith
- SoBow
- Solaire
- Sovereign on 17th
- Stella
- St. John's on Tenth
- Tela
- TEN
- The Annex
- The Armory
- The Ashford
- The Block
- The Concord
- The Groves of Varsity
- The Guardian
- The Kenten
- The Mondrian
- The Olive
- The Park
- The Renaissance
- The River
- The Royal
- The Theodore
- The VIEWS
- The Westberry
- The Whitney
- Tribeca
- Union Square
- University City
- UNO
- Valmont
- Vantage Pointe
- VEN
- Verve
- Vetro
- Viridian
- Vivace at West 85th
- Vogue
- Waterford of Erlton
- Waterfront
- Waterside at Mahogany
- Westman Village
- Wolfberry
- Xenex
- Xolo
- Contact Us
- Search MLS®
- Sellers’ Guide
- Buyers’ Guide
- About Cody & Jordan
- Blog
- Testimonials
- Downtown Calgary
- SW Calgary
- SE Calgary
- NE Calgary
- NW Calgary
- Calgary Condos
- Calgary Townhomes
- Calgary Infills
- Calgary Luxury Homes
- New Calgary Homes
- New Calgary Condos
- Acreages for Sale
- Bungalows for Sale
- Duplexes for Sale











