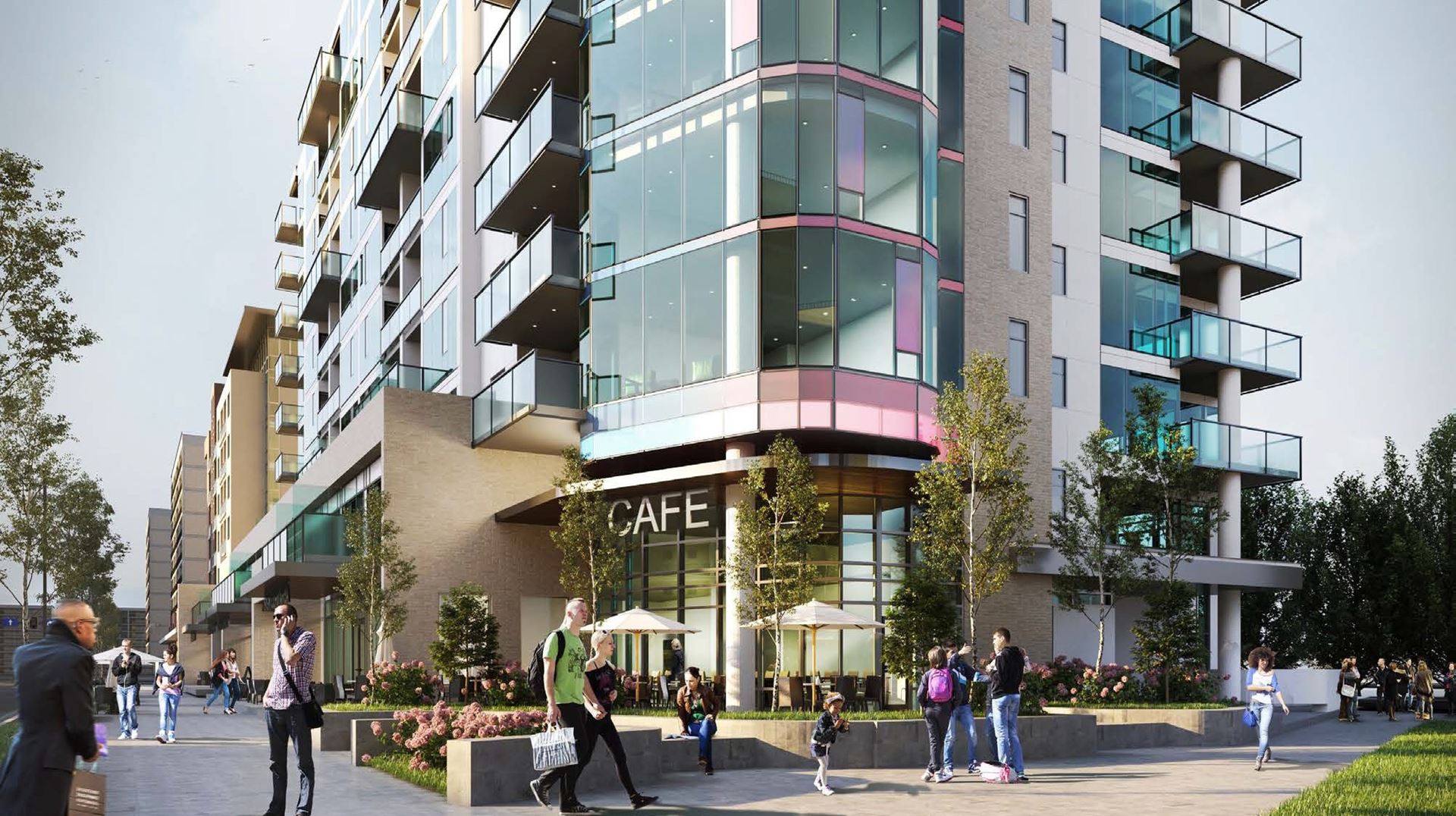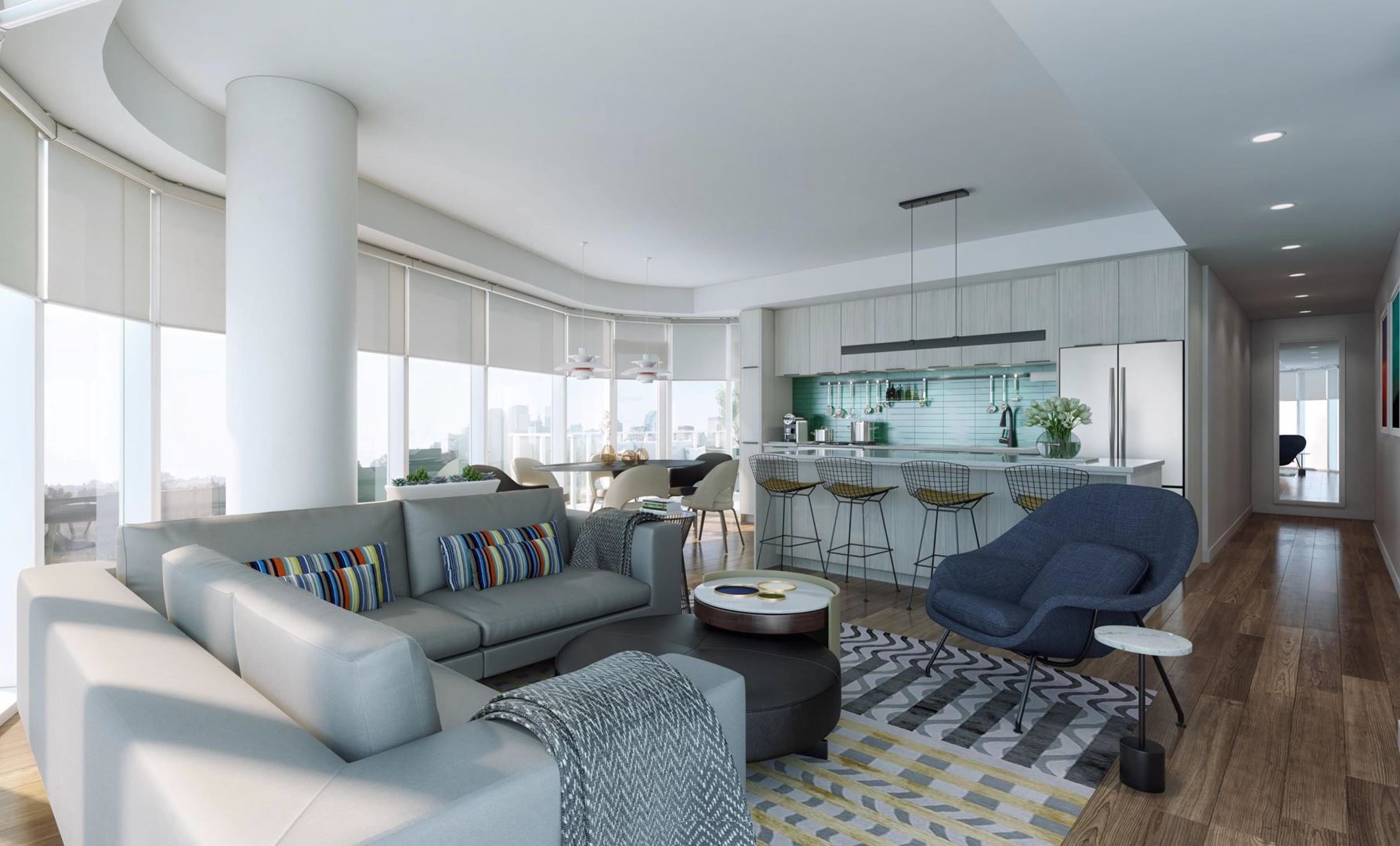Main Content
301 1107 Gladstone Road NW in Calgary: Hillhurst Apartment for sale : MLS®# A2230849
417 10th Street NW, Calgary
The Theodore is a new building in the Kensington District by renowned local builder Graywood Developments. Featuring 112 apartments across ten stories, the building is home to stylish open-concept floorplans and offers residents convenient access to hundreds of amenities in the Kensington District.
Begin your search of The Theodore condos in Calgary below. To learn more about Kensington condos for sale or to schedule a private showing of any listing(s), contact our team of experienced Realtors® by calling Cody & Jordan at 403-370-4008 anytime and we'll be happy to assist you!
The Theodore Condos for Sale in Calgary
Quick Facts
- By Graywood Developments
- Community of Hillhurst, NW Calgary
- 112 condo units across ten floors
- One to three-bedroom penthouses
- From 656 to 1,519 square feet
- Selling new from the $700,000s
- Concrete construction
- Bottom-floor retailers
- Rooftop terrace
- Estimated completion in 2022
The Theodore Location

Located at 413 10th Street NW, The Theodore is ideally situated in the heart of Kensington and in the sought-after inner city community of Hillhurst.
Residents of The Theodore condos have convenient access to a huge list of amenities on foot nearby within minutes, including (but not limited to):
- Safeway
- Sunnyside C-Train Station
- Vendome Café
- Kensington Liquor Cellar
- Shell Gas Station
- Wow Chicken
- Flipp'n Burgers
- Sunnyside Natural Market
- Second Cup Coffee
- Sidewalk Citizen Bakery & Deli
- COBS Bread Bakery
- Freshii
- Kensington Dollar Store
- CPU Pizza
- JusFruit Kensington
- Cotto Italian Comfort Food
- Tenshi Sushi
- Regal Cat Café
- Orange Theory
- Red's Diner
- Tuk Tuk Thai
- Pulcinella Ristorante
- TD Canada Trust
- Bank of Montreal
These are just a few of the hundreds of businesses found in the Kensington BIA.
The Bow River pathways are also just a few minutes' walk to the south. These paths take you to Prince's Island Park, Downtown's West End or perhaps East Village within anywhere from 5 to 30 minutes.
In other words, if a walkable lifestyle in the downtown/inner city area is something you desire in pair with living in new construction, then The Theodore condos in Calgary might be for you! Also see:
The Theodore Real Estate

Inside The Theodore condos in Kensington you'll find an impressive list of features and finishings, the most notable of which include:
- open-concept floor plans
- floor-to-ceiling windows
- 9-foot ceilings in main living areas
- kitchen island with four-person eating bar
- Kitchen tile backsplash
- quartz countertops
- nine-foot ceilings
- luxury vinyl plank flooring
- tainless steel appliances
- European-style cabinetry
- Undermount sinks
- Gas cooktop stove
Custom kitchens will feature an eating bar with enough space for four people and tile backsplashes handpicked by the buyer.
The overall design is a mix of contemporary and sophisticated with all the latest and greatest features any buyer will love. As a new buyer, you'll also get to choose between three different colour palettes for the interior of your home.
In-house amenities include:
- two high-speed elevators
- rooftop terrace including outdoor dining areas and fireplace
- underground and exterior bike storage and repair room
- underground parking and storage levels
- bottom floor retail spaces
Buying a New Condo? Get the Best Advice!
If you're considering a new condo purchase at The Theodore or another building, it's critical you get the best advice when navigating today's ever-changing residential market. With several options from several different developers around Calgary, narrowing it down to the right pre-construction condo might be stressful.
This is where an experienced condo expert can help! As a top-producing RE/MAX agent in Canada (2013, 2014, 2015h) out of 19,100 agents and lead of a top-performing team at my office, we have the knowledge and experience to help guide you towards a successful purchase!
Let us be your third-party professional representation and negotiate a better deal for you!
Calgary Condo Guides
- 15 Tips for Buying a New Condo in Calgary
- New Condos for Sale: Search New Construction Condos
- New Condo Guide: Choosing a Developer
Contact a Kensington Condo Specialist

Are you interested in The Theodore condos for sale in Calgary? Perhaps you're thinking about selling your current unit at this building? Our team of condo specialists / Realtors® with RE/MAX House of Real Estate have helped people buy and sell condominiums over the past 15+ years and would love to apply their knowledge and experience to your transaction!
Contact Cody & Jordan with RE/MAX House of Real Estate at 403-370-4008 if you have questions or would like us to set up a showing for you! Get a Free Property Evaluation for your Theodore Calgary condo today!
We are looking forward to helping you accomplish your real estate goals!
Return to Calgary Condos for Sale.
Required fields are marked*
- Condos $100k-$200k
- Condos $200k-$300k
- Condos $300k-$400k
- Condos $400k-$500k
- Northwest
- Northeast
- Southwest
- Southeast
- Bridgeland
- Mission
- Kensington
- Marda Loop
- Beltline
- Downtown
- Downtown West End
- East Village
- Eau Claire
- Auburn Bay
- Sage Hill
- University District
- 1741 Truman
- 43 Park
- 6th and Tenth
- 85th and Park
- Alura
- Apollo
- Argyle
- Arris
- Arriva
- August
- Autumn
- Avenue 33
- Avenue West End
- Avli on Atlantic
- Axess
- Axxis
- Bella Lusso
- Bow360
- Brava Encore Ovation
- Bridgeland Crossings
- Bridgeland Hill
- Calla
- Capella
- Castello
- Cavallo
- Centro 733
- Champagne
- Chateau La Caille
- Chocolate
- Churchill Estates
- Coco by Sarina
- Colours
- Copperwood
- Dean's Landing
- District
- Drake
- Duke at Mission
- Eau Claire Estates
- Eau Claire Lookout
- Eighty5Nine
- Emerald Stone
- Esquire
- Evolution
- Ezra on Riley Park
- FIRST
- First and Park
- Five West Towers
- Frontier
- Gateway at West District
- Grandview
- Harlow
- INK
- Irvine
- Kensington by Bucci
- Keynote Towers
- Konekt
- La Caille Parke Place
- Le Beau
- Le Germain
- Les Jardins
- Liberte
- Lido
- Luna
- Magna
- Mantra
- Maple
- Mark 101
- Mark on 10th
- Marquis
- Maverick at Livingston
- Mission 34
- Montana
- N3
- Next
- Noble
- Nova
- NUDE by Battistella
- Nuera
- Orange Lofts
- Orion
- Overture
- Park Point
- Parkside Estates
- Pixel
- Plaza at West District
- Pontefino
- Prince's Island Estates
- Princeton
- Quesnay at Currie
- Radius
- River Grande Estates
- Riverfront Pointe
- Riverstone
- Riverwest
- Riviera on the Bow
- Sage Walk
- Sasso
- Savoy
- Scarboro 17th
- Smith
- SoBow
- Solaire
- Sovereign on 17th
- Stella
- St. John's on Tenth
- Tela
- TEN
- The Annex
- The Armory
- The Ashford
- The Block
- The Concord
- The Groves of Varsity
- The Guardian
- The Kenten
- The Mondrian
- The Olive
- The Park
- The Renaissance
- The River
- The Royal
- The Theodore
- The VIEWS
- The Westberry
- The Whitney
- Tribeca
- Union Square
- University City
- UNO
- Valmont
- Vantage Pointe
- VEN
- Verve
- Vetro
- Viridian
- Vivace at West 85th
- Vogue
- Waterford of Erlton
- Waterfront
- Waterside at Mahogany
- Westman Village
- Wolfberry
- Xenex
- Xolo
- Contact Us
- Search MLS®
- Sellers’ Guide
- Buyers’ Guide
- About Cody & Jordan
- Blog
- Testimonials
- Downtown Calgary
- SW Calgary
- SE Calgary
- NE Calgary
- NW Calgary
- Calgary Condos
- Calgary Townhomes
- Calgary Infills
- Calgary Luxury Homes
- New Calgary Homes
- New Calgary Condos
- Acreages for Sale
- Bungalows for Sale
- Duplexes for Sale








