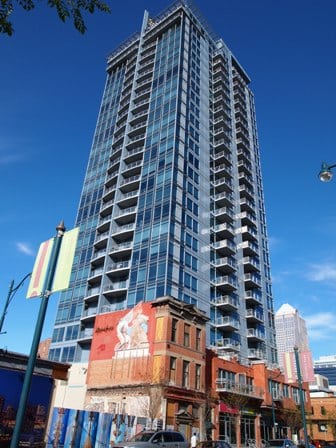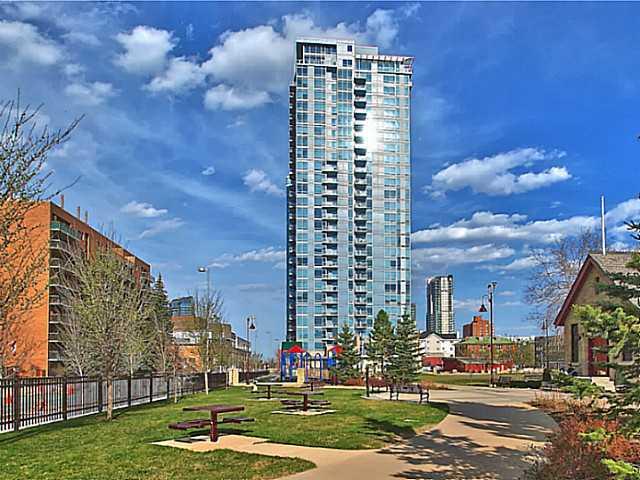Main Content
201 215 13 Avenue SW in Calgary: Beltline Apartment for sale : MLS®# A2263606
Union Square Calgary is a high-end condominium found on 1st Street Village SW in the walkable Beltline community. Developed by Apex, the high-rise apartment building was completed in 2009 and features 165 units across 27 floors.
Begin your search of Union Square condos in Calgary below. Contact a Beltline condo expert today at 403.370.4180 if you have questions or would like to set up a viewing of any listing(s) on the MLS® and we will be happy to assist you!
Union Square Condo Listings in Calgary
Quick Facts
- Developed by Apex
- Completed in 2009
- Beltline community
- 165 total units across 27 floors
- 3 levels of titled parking
- Walkable location
Union Square Location
Located at 215 13th Avenue SW, Union Square condos in Calgary are ideally situated near retailers, services and nightlife along 1st Street Village SW. This trendy area is ideal for young urbanites looking to live life to the fullest in the city centre.
A few blocks north is the downtown business core, while a few blocks east is the Saddledome and Elbow River. A few blocks south is the entertainment and shopping district of 17th Avenue SW.
Passing 17th Avenue SW, residents at Union Square Calgary condos can easily reach the Repsol Sport Centre located in Lindsay Park and utilize the meandering river pathways along the embankments of the Elbow River.
Repsol is one of the best in the city! Inside you'll find full tracks, multiple full-sized gymnasiums, state-of-the-art workout facilities, Olympic-sized laned swimming pools and more!
Beside Union Square are a dog park and a children's playground in an open field. Central Memorial Park is also a block to the west, a common festival hub used by many annual events in Calgary.
Union Square Real Estate
Union Square was completed in late 2009. This post-modern glass, aluminum and concrete building stands out on 1st Street SW with its distinctive look and spans 86 metres high and houses 163 units.
Union Square condominiums offer one and two-bedroom suites as well as three penthouses ranging up to 2,282 square feet. One-bedroom suites start at 636 square feet, while two-bedroom homes are mostly around 900 square feet and the three penthouses range up to 2,282 square feet.
Inside Union Square, you'll find open-concept floor plans with high-end finishings and floor-to-ceiling windows. Master bedrooms are spacious, some with ensuites and walk-in closets. Most units have generous balcony spaces and spectacular views of the surrounding city.
The suites are completed with high-end finishing including granite countertops, stainless steel appliances and central air-conditioning. Floor to ceiling windows offers breathtaking views of the downtown core.
Underground parking is gated with remote access and condo bylaws do allow smaller pets upon approval by the condo board. Every suite has at least one titled indoor parking stall and an assigned storage unit in one of several secure rooms. In-house amenities include assigned storage lockers and a large bicycle storage room.
Calgary Condo Guides
- 15 Tips for Buying a New Calgary Condominium
- 20 Tips for Buying a Resale Condo in Calgary
- Your Complete Resale Condo Guide
Beltline Condo Specialists
Browsing Union Square condos in Calgary? Thinking about selling your current unit at this sought-after building? Our team of condo specialists / Realtors® in Calgary has helped people buy and sell condominiums over the past 15+ years and would love to apply their knowledge and experience to your transaction!
Contact Cody & Jordan with RE/MAX House of Real Estate at 403-370-4008 if you have questions or would like us to set up a showing for you! Get a Free Property Evaluation for your Union Square condo in Calgary today!
We are looking forward to helping you accomplish your real estate goals!
Return to Calgary Condos for Sale
Required fields are marked*
- Condos $100k-$200k
- Condos $200k-$300k
- Condos $300k-$400k
- Condos $400k-$500k
- Northwest
- Northeast
- Southwest
- Southeast
- Bridgeland
- Mission
- Kensington
- Marda Loop
- Beltline
- Downtown Commercial Core
- Downtown West End
- East Village
- Eau Claire
- Auburn Bay
- Sage Hill
- Seton
- University District
- 16West
- 1741 Truman
- 43 Park
- 6th and Tenth
- 85th and Park
- Alura
- Apollo
- Argyle
- Arris
- Arriva
- August
- Autumn
- Avenue 33
- Avenue West End
- Avli on Atlantic
- Axess
- Axxis
- Bella Lusso
- Bow360
- Brava Encore Ovation
- Bridgeland Crossings
- Bridgeland Hill
- Calla
- Canoe
- Capella
- Castello
- Cavallo
- Centro 733
- Champagne
- Chateau La Caille
- Chocolate
- Churchill Estates
- Coco by Sarina
- Colours
- Copperwood
- Dean's Landing
- Discovery Pointe
- District
- Drake
- Duke at Mission
- Eau Claire Estates
- Eau Claire Lookout
- Eighty5Nine
- Emerald Stone
- Esquire
- Evolution
- Ezra on Riley Park
- FIRST
- First and Park
- Five West Towers
- Frontier
- Gateway at West District
- Grandview
- Harlow
- INK
- Kensington by Bucci
- Keynote Towers
- Konekt
- La Caille Parke Place
- Le Beau
- Le Germain
- Les Jardins
- Liberte
- Lido
- Luna
- Magna
- Mantra
- Maple
- Mark 101
- Mark on 10th
- Marquis
- Maverick at Livingston
- Mintoft Place
- Mission 34
- Montana
- Myne
- N3
- Next
- Noble
- Nova
- NUDE by Battistella
- Nuera
- Orange Lofts
- Orion
- Overture
- Park Point
- Parkside Estates
- Pixel
- Plaza at West District
- Point on the Bow
- Pontefino
- Prince's Island Estates
- Princeton
- Quesnay at Currie
- Radius
- Regatta
- River Grande Estates
- Riverfront Pointe
- Riverstone
- Riverwest
- Riviera on the Bow
- Sandgate
- Sage Walk
- Sasso
- Savoy
- Scarboro 17th
- Smith
- SoBow
- Solaire
- Sovereign on 17th
- Stella
- St. John's on Tenth
- Tarjan Place
- Tela
- TEN
- The Annex
- The Armory
- The Ashford
- The Banks
- The Block
- The Concord
- The Groves of Varsity
- The Guardian
- The Kenten
- The Mondrian
- The Olive
- The Park
- The Renaissance
- The Rise of Harvest Hills
- The River
- The Royal
- The Theodore
- The VIEWS
- The Vintage
- The Westberry
- The Whitney
- Tribeca
- Union Square
- University City
- UNO
- Valmont
- Vantage Pointe
- VEN
- Verve
- Vetro
- Viridian
- Vista West
- Vivace at West 85th
- Vogue
- Walden Place
- Waterford of Erlton
- Waterfront
- Waterside at Mahogany
- Westman Village
- Wolfberry
- Xenex
- Xolo
- Contact Us
- Search MLS®
- Sellers’ Guide
- Buyers’ Guide
- About Cody & Jordan
- Blog
- Testimonials
- Downtown Calgary
- SW Calgary
- SE Calgary
- NE Calgary
- NW Calgary
- Calgary Condos
- Calgary Townhomes
- Calgary Infills
- Calgary Luxury Homes
- New Calgary Homes
- New Calgary Condos
- Acreages for Sale
- Bungalows for Sale
- Duplexes for Sale








