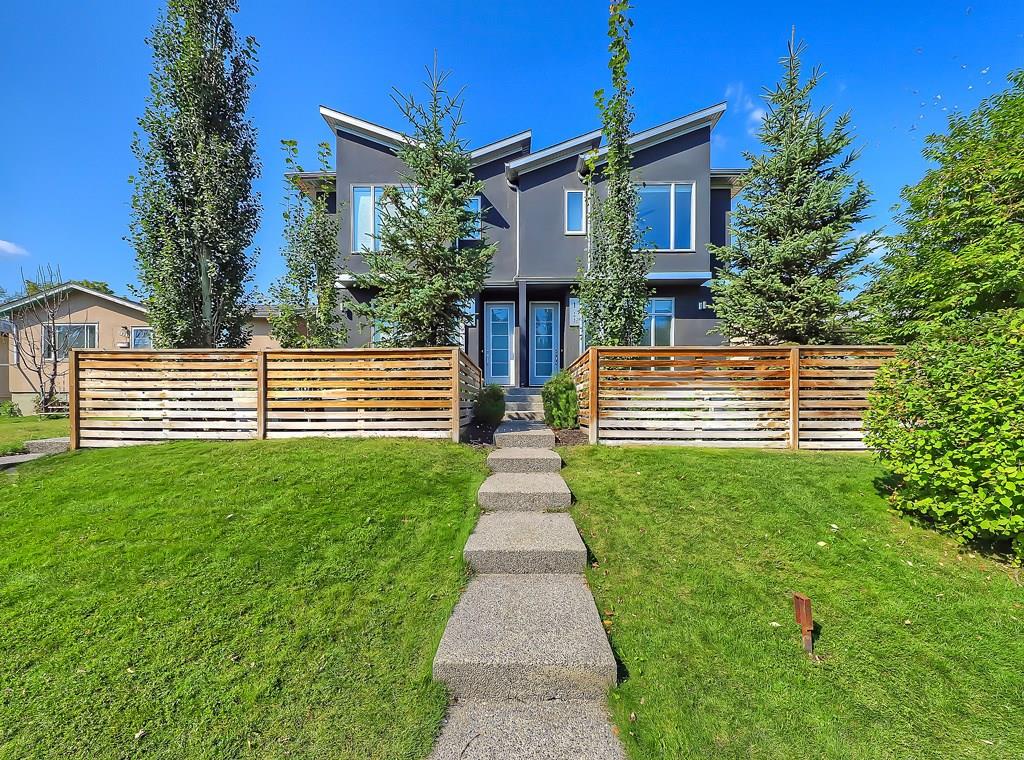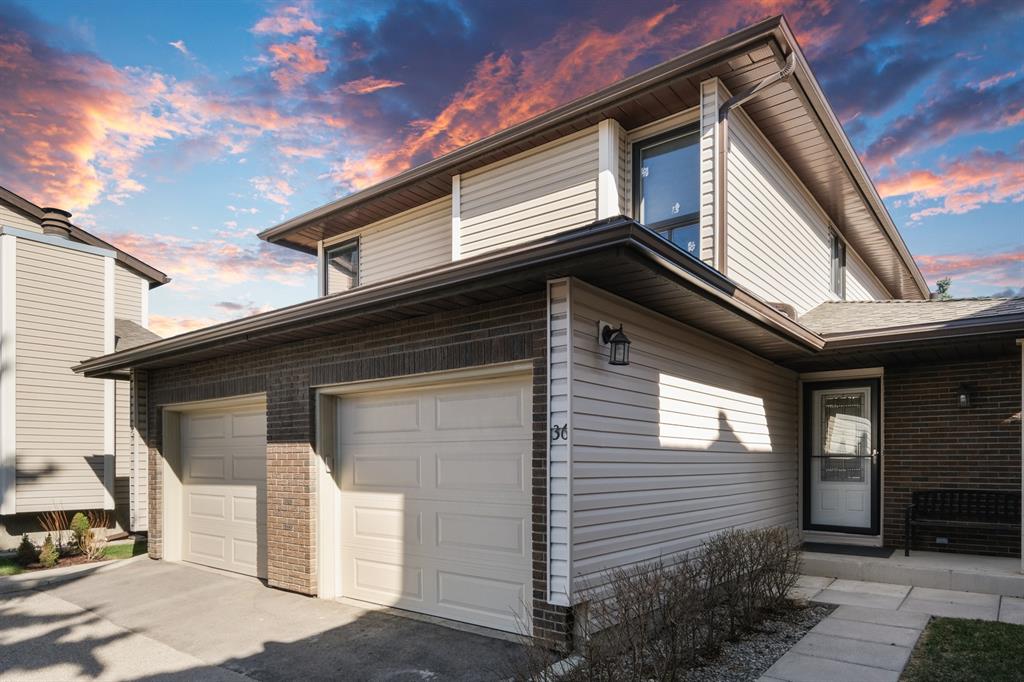Main Content
Duplexes for Sale in Calgary
Duplex homes for sale in Calgary are found in nearly every corner and community from the brim of the northwest all the way to the edge of the southeast. Known for their comparably lower price versus other types of properties, duplex “attached homes” are an excellent choice for first-time home buyers and those who have affordability at the front and centre for their real estate goals.
Begin your search of all Calgary duplexes for sale below! Contact our team of experienced REALTORS® anytime direct at 403-370-4008 if you have questions about listings below or want to set up a private showing and we will be happy to assist you!
Browse Calgary Duplexes for Sale
Duplexes for Sale in NW, SW, SE, NE Calgary
Calgary’s quadrants are home to a full spectrum of real estate including many duplex homes. Newer communities like Evanston, Silverado, Cornerstone and Mahogany have many new builds, while older inner city areas like Windsor Park, Bridgeland, Capitol Hill and Erlton are also home to their fair share of these types of properties, albeit most are attached style infills and more expensive than similar properties found on the outskirts of the city.
If you’re looking for duplexes for sale in southwest, southeast, northwest or northeast Calgary specifically, our map search tool is an effective way to narrow down your options.
Benefits of Duplex Homes
What are some of the advantages of living in a duplex home in Calgary? In today’s dynamic market, affordability is at the top of many buyers’ minds – especially first-time buyers looking to get their foot into the door of homeownership.
But apart from affordability, there are a handful of other reasons why a duplex might be right for you. Those include:
#1 – Lessening the barrier to homeownership – as mentioned above, these homes are more affordable compared to their detached counterparts.
#2 – Potential for passive income – many investors buy full duplex properties and live on one side then rent out the other. It’s an excellent way to supplement your mortgage and overall finances.
#3 – Save money – the potential for secondary income when owning a full duplex in Calgary means you’ll be able to pay off your mortgage faster and pay less interest on your principal amount owing over the long term.
#4 – Potential for future rental property – Duplex homes are an excellent option to consider if you’re looking for a rental property. Given their affordability versus detached lots, they typically are in high demand on the rental market and can make you considerable earnings as an investor.
#5 – Added security – Compared to detached homes, your residence’s security is enhanced by the close proximity you have with your neighbour. Have added peace of mind when living in a duplex in Calgary because of this reason.
Learn more about the benefits of owning a half or full duplex in Calgary today.
Who Lives in Duplexes?
Affordability is a major concern for many homebuyers in today’s dynamic market. As a result, duplexes for sale in Calgary are often highly sought after by a wide range of buyers due to their typical lower price point – especially in suburban areas of the city.
Here are a few different types of buyers who are usually very interested in duplex living:
• First-time buyers -> those who are looking to step away from renting and into homeownership often consider duplex properties as an option. There are many benefits of living in an attached-style home versus a condo or townhouse, and they are more affordable than their single-family detached counterparts.
• Empty-nesters -> those who are ageing and want to downsize often look to duplex bungalows as an option. Some communities in Calgary such as The Hamptons and Signal Hill, for example, have exclusive duplex bungalow properties available for ageing empty nesters who don’t want as many stairs inside their homes for mobility reasons.
• Investors -> As mentioned above, many investors choose to buy entire duplex homes for sale in Calgary because they can live on one side and rent out the other. This way, they have more financial freedom and can choose to use the secondary income generated by the property any way they please.
Truth be told, anyone can live in an attached-style home. It all depends on what their wants, needs and lifestyle include. Many luxury home buyers also love attached infill homes, a form of duplex found across the inner city areas of Calgary. Also see:
Duplex Real Estate Agents in Calgary
Are you thinking about buying a duplex for sale in Calgary? Maybe you’re planning on selling your current attached home sometime in the future? Our team of Realtors® in Calgary with RE/MAX House of Real Estate have years of experience in helping people buy and sell all types of properties and would love to put their knowledge and skillset to work for you!
Contact Cody & Jordan anytime at 403-370-4008 if you have questions about current listings on the MLS® or would like us to set up a showing for you! Get a Free Property Evaluation for your Calgary duplex today!
We are looking forward to helping you accomplish your real estate goals!
Return to Calgary Home Search
Required fields are marked*
- Contact Us
- Search MLS®
- Sellers’ Guide
- Buyers’ Guide
- About Cody & Jordan
- Blog
- Testimonials
- Downtown Calgary
- SW Calgary
- SE Calgary
- NE Calgary
- NW Calgary
- Calgary Condos
- Calgary Townhomes
- Calgary Infills
- Calgary Luxury Homes
- New Calgary Homes
- New Calgary Condos
- Acreages for Sale
- Bungalows for Sale
- Duplexes for Sale










