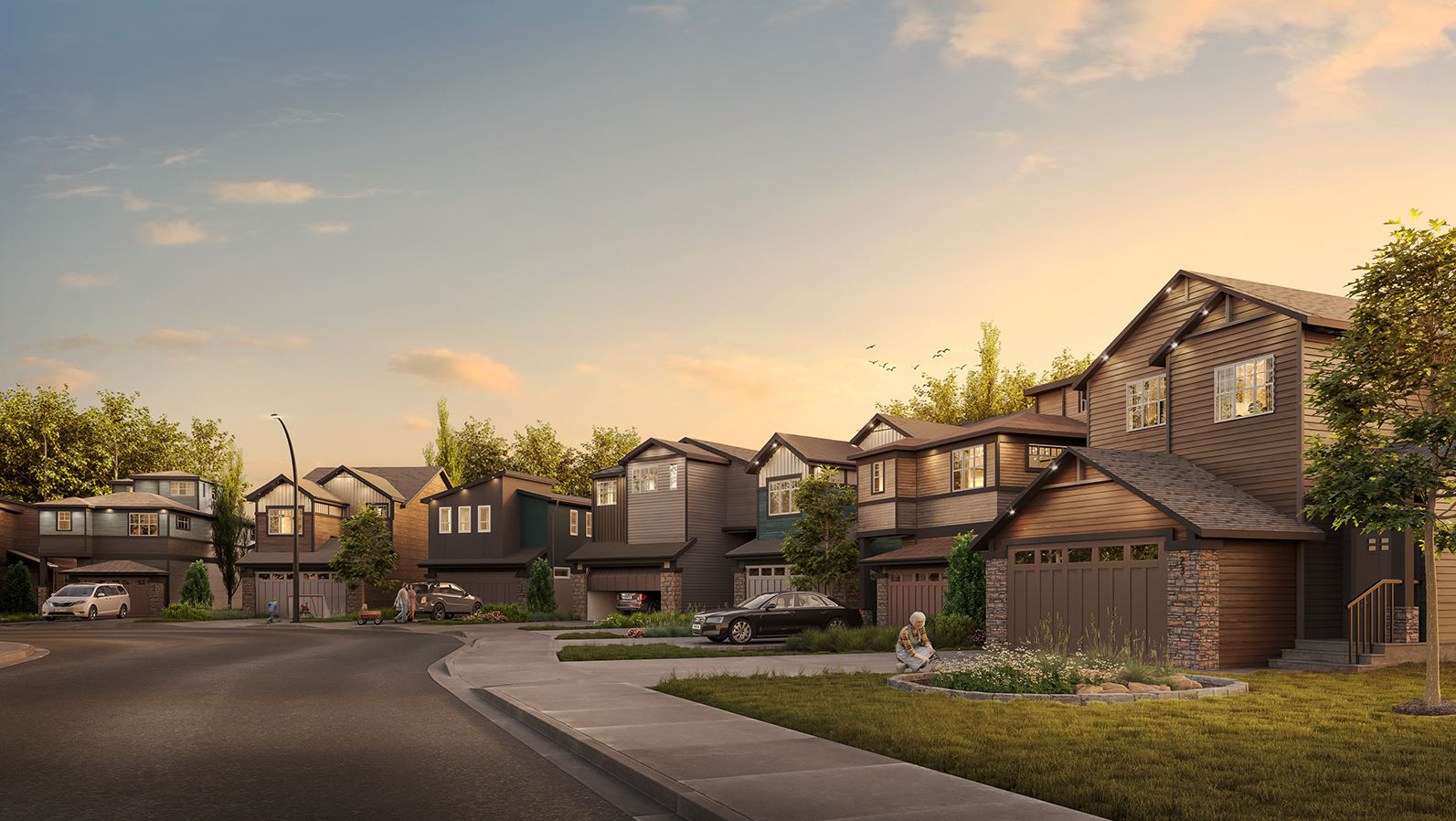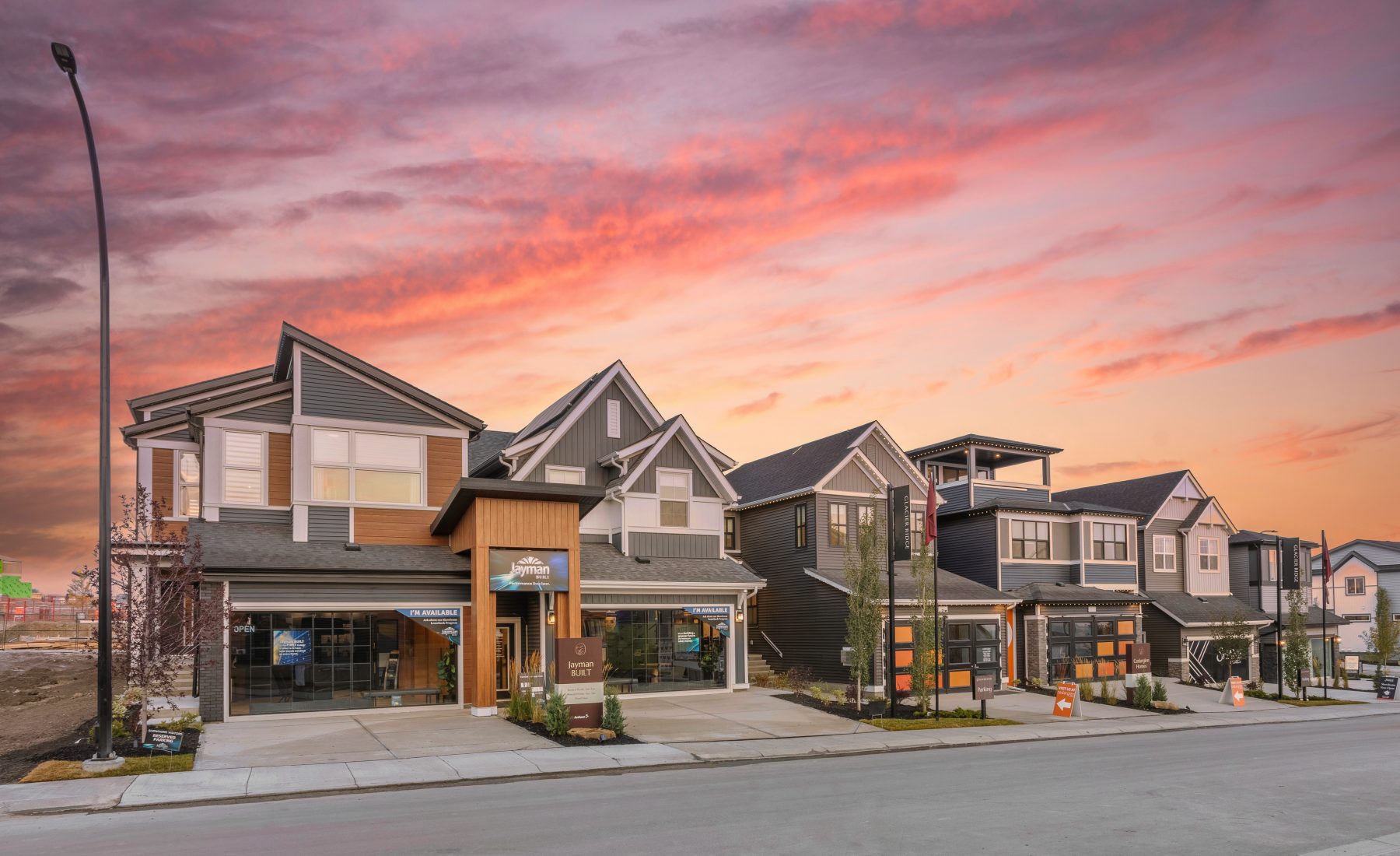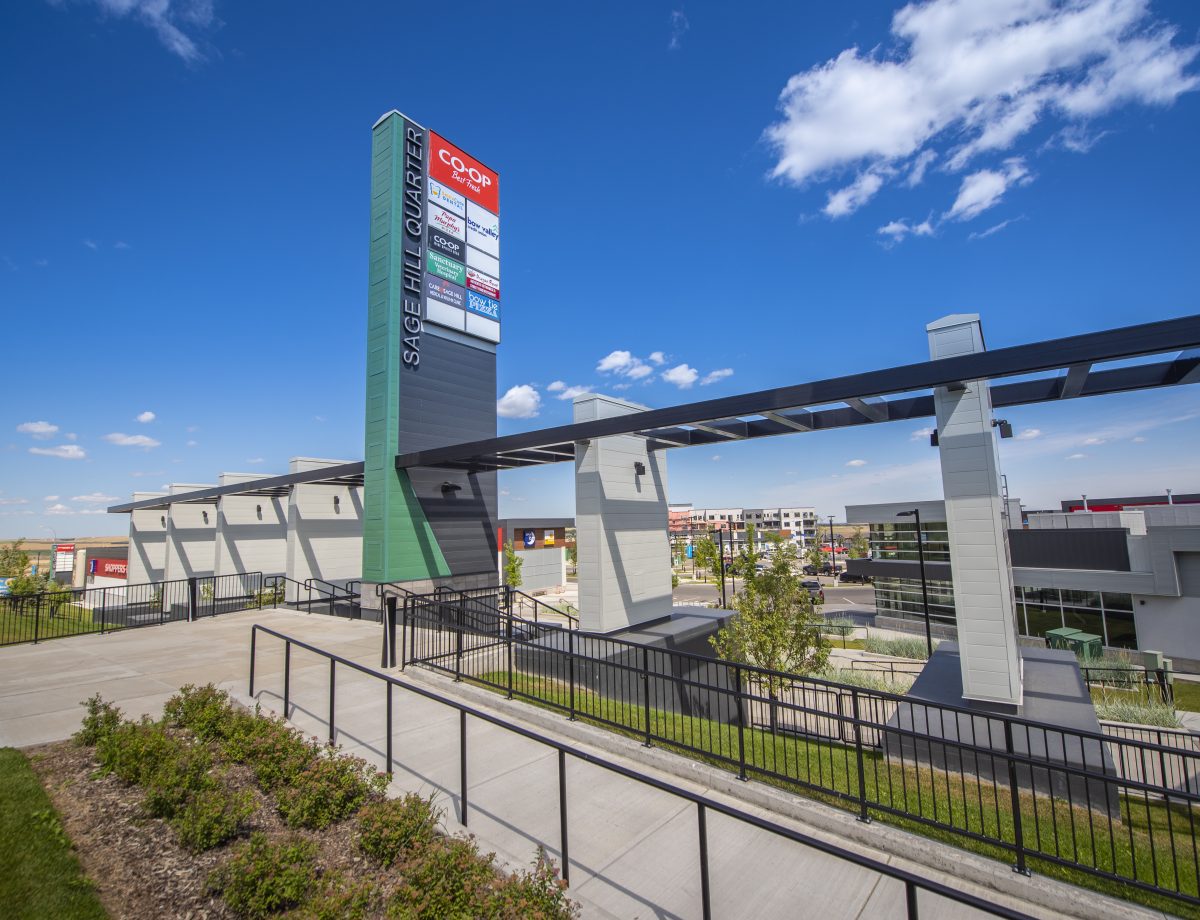Main Content
353 Edith Road NW in Calgary: Glacier Ridge Detached for sale : MLS®# A2239531
Glacier Ridge is a brand-new community that perfectly balances urban and rustic ranch living. This beautifully planned community in North Calgary features beautiful homes with mountain-inspired architecture and stunning panoramic views of the Rockies. Glacier Ridge real estate includes a variety of different single-family home styles to accommodate different family needs from some of Calgary’s top home builders, each designed with the latest features and finishes to ensure an enjoyable contemporary lifestyle in high-end builds.
Begin your search of Glacier Ridge Calgary homes for sale below! Contact our team of experienced Realtors® in Calgary anytime at 403-519-0495 to help you find your dream home in this sought-after community or if you have questions about Glacier Ridge real estate listing(s) and our team of professionals will be happy to assist you!
Why Buy Glacier Ridge Calgary Real Estate?
1 - Stunning Views: Glacier Ridge homes for sale in Calgary have picturesque views of the Rocky Mountain Foothills, offering residents a breathtaking and serene living environment.
2 – Diverse Single-Family Selection: The community features mountain-inspired homes catering to diverse residents, from young professionals to growing families to empty nesters and more.
3 - Abundant Parks: Glacier Ridge will have over 10 kilometres of planned paved trails that will interconnect the community’s phases, parks and green spaces, providing an immersive outdoor experience for residents seeking peace and tranquillity.
4 – Exceptional Master Plan: As an 832-acre master-planned community, Glacier Ridge offers well-designed and integrated amenities including walking trails, parks, and playgrounds, to meet the needs of every resident.
5 - Developer Reputation: Glacier Ridge is developed by Anthem Properties, a reputable and experienced developer known for its high quality of construction and service.
Glacier Ridge Housing Market

Glacier Ridge homes for sale in Calgary are all detached and semi-detached styles. From paired homes (duplexes) to laned homes to front-garage homes to park front homes, the community has a wide selection of properties to choose from.
Some of Calgary’s best home builders are active in the area; the five main builders include:
- Cedarglen Homes
- Jayman BUILT
- Morrison Homes
- Shane Homes
- Trico Homes
Glacier Ridge real estate for sale in Calgary ranges from the $500,000s and go up to $900,000s or more.
Nearing 1,000 acres in size, we can expect to see the selection of properties offered in the community to expand over the next decade as it gradually builds out towards completion.
Glacier Ridge Location & Amenities
Glacier Ridge residents have a lot to look forward to. Whether you are an empty nester, a young family or perhaps a solo professional, the neighbourhood has a lot of appeal in terms of its location and amenities that are hard to look past for many prospective buyers.
The community provides prime access to premium schools, shops, services and parks in the northwest, including (but not limited to):
- Beacon Hill Centre
- Creekside Shopping Centre
- Sage Hill Quarter Shopping Centre
- Symons Valley Ranch Market
- GYMMVMT Fitness
- GoodLife
- Costco
- Winners
- Canadian Tire
- Sobeys
- Walmart
- T&T Supermarket
- Tim Hortons
- McDonalds
- Starbucks
- Boston Pizza
- Shoppers Drug Mart
Glacier Ridge’s brim-of-the-city location also makes it easy for residents to escape west to the beautiful foothills and Rocky Mountains at a moment’s notice. Visit spectacular locations like Canmore and Banff, just an hour or so away on the Trans Canada Highway!
Glacier Ridge Schools
Buying a home in Calgary’s Glacier Ridge means you’ll have access to top-rated schools dedicated to seeing your children grow and develop, including several new planned schools to come within the community in the near future.
Current publicly designated schools include:
- Glacier Ridge School (Elementary)
- Simons Valley School (Middle)
- Notre Dame High School (High)
To learn more about designated CBE and CCSD schools in the area, please visit the following:
Glacier Ridge Real Estate Agents
Are you planning on buying a home in Glacier Ridge? Perhaps you’re thinking about selling your property in the area? Our team of RE/MAX agents and Realtors® in Calgary have years of experience in helping people buy and sell northwest Calgary real estate and would love to put their knowledge and skillset to work for you!
Contact Cody and the Calgaryism team anytime at 403-370-4008 if you have questions about current listings on the MLS® or would like us to set up a showing for you! Get a Free Property Valuation for your Glacier Ridge Calgary home today!
We are looking forward to helping you accomplish your real estate goals!
Return to Northwest Calgary Real Estate
Required fields are marked*
- NW Townhomes
- NW Condos
- Arbour Lake
- Beacon Heights
- Bowness
- Brentwood
- Charleswood
- Citadel
- Collingwood
- Crimson Ridge
- Dalhousie
- Edgemont
- Glacier Ridge
- Greenwich
- Hamptons
- Hawkwood
- Lynx Ridge
- Montgomery
- Ranchlands
- Rockland Park
- Rocky Ridge
- Royal Oak
- Scenic Acres
- Silver Springs
- Trinity Hills
- Tuscany
- University District
- University Heights
- Varsity
- Contact Us
- Search MLS®
- Sellers’ Guide
- Buyers’ Guide
- About Cody & Jordan
- Blog
- Testimonials
- Downtown Calgary
- SW Calgary
- SE Calgary
- NE Calgary
- NW Calgary
- Calgary Condos
- Calgary Townhomes
- Calgary Infills
- Calgary Luxury Homes
- New Calgary Homes
- New Calgary Condos
- Acreages for Sale
- Bungalows for Sale
- Duplexes for Sale










