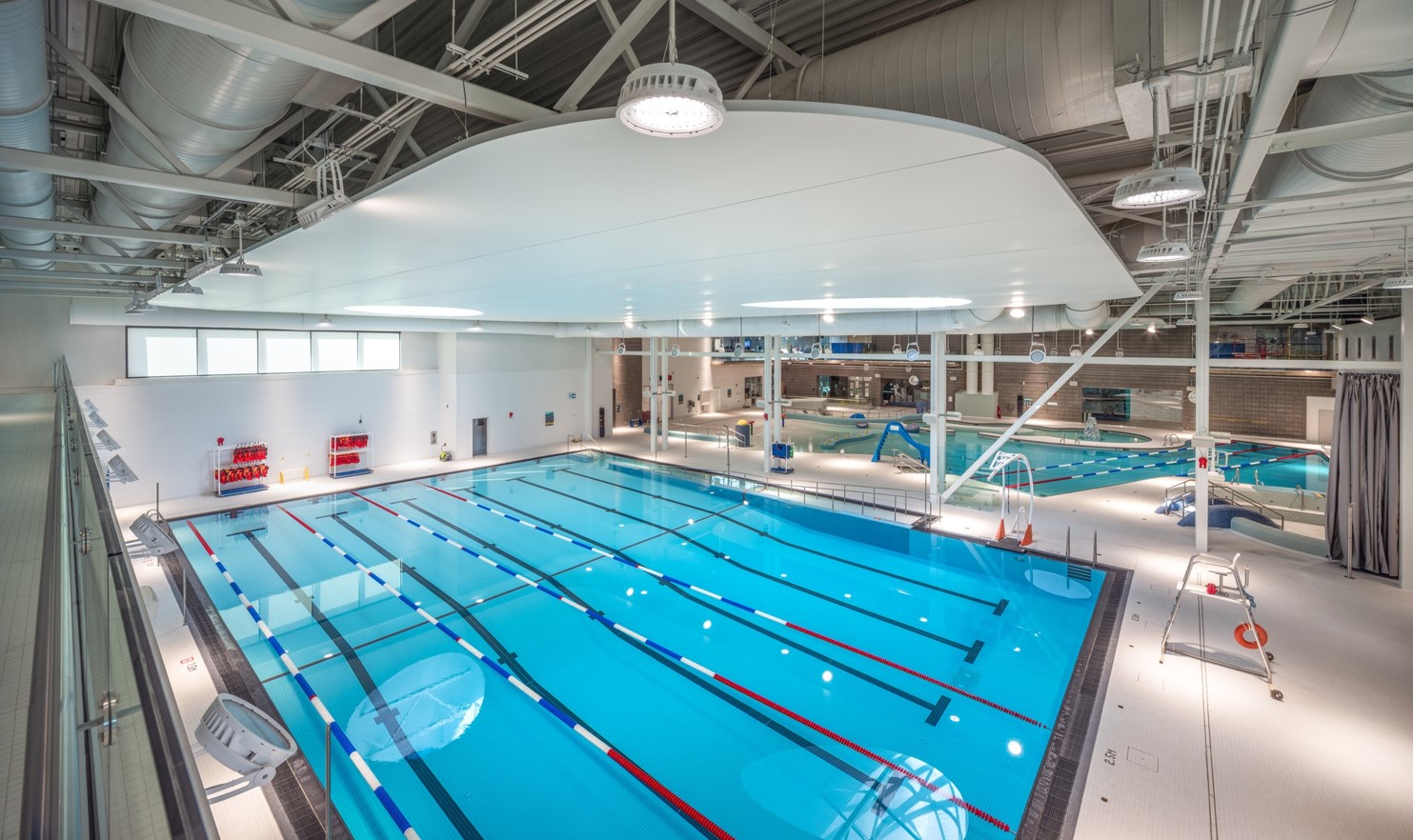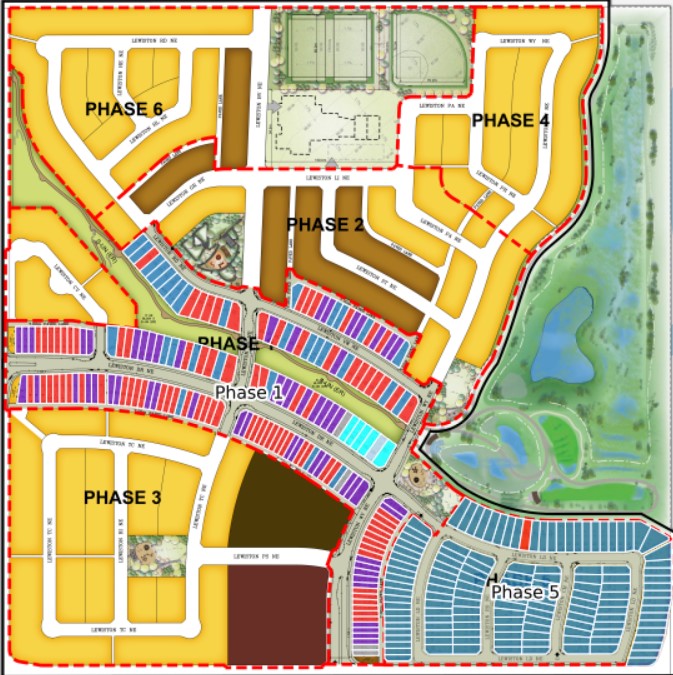Main Content
Lewiston Calgary Homes for Sale
Lewiston is an exciting new community underway in Calgary’s North District. Located just east of Livingston on the north side of Stoney Trail, Lewiston homes for sale in Calgary include townhouses, duplexes, and single-family homes, providing potential buyers with many options. Once complete, the built-for-families neighbourhood will have 1,000 homes across six phases of development, nurturing a close-knit feel with its lush green spaces, interconnecting pathways, and naturalized stream corridor.
Begin your search of Lewiston Calgary homes for sale and real estate below. If you have questions about any listing(s) or would like to set up a showing, please contact our team of professional Realtors® in Calgary anytime at 403.519.0495 and we will be happy to assist you!
Homes for Sale in Lewiston, Calgary
Why Buy Lewiston Real Estate?
- Family-oriented: Lewiston’s masterplan has been built for families from the ground up, with a well-connected paved pathway system meandering between the various phases of the community serving to connect individuals.
- Diverse Real Estate: Whether you’re in the market for a starter townhouse, or perhaps want a detached property to call your own, Lewiston Calgary has a little something for a full spectrum of buyers. The housing options in Lewiston are designed to match unique lifestyles, catering to different living arrangements and lifestyle choices.
- Great Accessibility: Despite its location on the north end of the city, Lewiston provides residents with excellent access to other parts of the city including Calgary International Airport, Balzac, Airdrie, Cochrane, and the mountains to the west.
- Outdoor Leisure & Recreation: Inherent to Lewiston real estate in Calgary is close proximity to many outdoor parks that include Nose Hill, Lucas Park, Space Jam Park, a central ravine area and also an expansive park with water features and paved pathways on the community’s east side.
- Proximity to Mountains: An appealing reason to buy a home in Lewiston, Calgary, is the convenient access you’ll have to the mountains. Jump on Stoney Trail and you’ll be out amid the stunning Rocky Mountain landscapes in no time.
Lewiston Housing Market 
This newly developed neighbourhood is rapidly growing, with new builds coming onto the MLS® and being sold directly by the builders every month. Whether you’re a first-time home buyer or are looking for a new suburban community to retire in, this neighbourhood offers many options.
Types of homes for sale in Lewiston, Calgary, include:
- duplexes
- front-attached
- laned
- townhomes
- multi-family
The community features highly renowned home builders that include:
- Genesis Builds (the developer)
- McKee Homes (Airdrie-based)
- Sterling Homes (Calgary-based)
Several properties in Lewiston are move-in-ready, while you’ll have to wait to get your hands on others. Typically, newly developed suburban communities focus on single-family properties first alongside the area’s infrastructure and landscape features, then move on to multi-family builds.
Lewiston Amenities
At Lewiston, you’ll have convenient access to in-community amenities that include:
- Four local parks, including playgrounds, basketball courts, baseball diamond, pickleball, seating areas, and trails and green spaces
- Future school site on the north side
- Commercial/retail on the south side
- Access to Nose Creek Parkway
- Calgary’s Rotary Greenway
For day-to-day amenities such as groceries, restaurants, and professional services, Lewiston homeowners will find several popular amenity hubs nearby that include:
- Creekside Shopping Centre
- Beacon Hill Shopping Centre
- CrossIron Mills
- New Horizon Mall
- Symons Gate
- Costco
- Home Depot
- Vivo Recreation Centre
A future recreation centre is also planned for just north of Lewiston. Not too far are the amenities of Livingston and Evanston, two other more established communities with an impressive selection of in-community restaurants, shops, and services just a short drive away.
Vivo for Healthier Generations

Aquatic Centre - Vivo
While Lewiston homeowners wait for the nearby recreation centre to be built, Vivo, a large and well-established recreation centre, has all you need just a short drive from home.
Located in the Coventry Hills area just a five-minute drive south, Vivo has a lot to offer north Calgary residents including:
- State-of-the-art fitness centre
- Aquatic centre
- A 19,500 square-foot indoor park
- Tot pool
- Lazy river
- Hot tub
- Sauna and steam room
- Public library
- Gymnasiums
- Food service
- Physiotherapy
- Multi-purpose rooms
- Two hockey rinks
Lewiston Schools
Families looking to buy Lewiston real estate will enjoy convenient access to several nearby schools offering a varied selection of programs:
- Pre-School – Purple ‘Potamus Preschool
- Pre-School – Preschool 101
- Pre-School – Grey Matter Montessori
- Elementary (Public) – Coventry Hill School
- Elementary (Catholic) – St. Jerome Elementary School
- Middle School (Public) – Nose Creek School
- Middle School (Catholic) – Captain Nichola Goddard School
- High School (Public) – North Trail High School
- High School (Catholic) – Notre Dame High School
Furthermore, the neighbourhood will eventually be served likely by its own elementary school, located on its north side near the basketball courts and pickleball field.
To learn more about the community's designated schools, please visit the following:
Lewiston Real Estate Agents
Thinking about moving into a home in Lewiston, Calgary? Are you wondering if now is a good time to sell your property in the area? Our team of Realtors® in Calgary with RE/MAX House of Real Estate have years of experience in helping people buy and sell in the North District and would love to put their knowledge and skillset to work for you!
Contact Cody, Jordan and the Calgaryism Real Estate Team at 403-370-4008 if you have questions about current listings on the MLS® or would like us to set up a showing for you and we will be happy to assist you! Get a Free Property Valuation for your Lewiston home in Calgary today!
We are looking forward to helping you accomplish your real estate goals!
Return to North Calgary Homes for Sale
Required fields are marked*
- Ambleton
- Beddington Heights
- Carrington
- Cornerstone
- Country Hills
- Coventry Hills
- Esker Park
- Evanston
- Harvest Hills
- Hidden Valley
- Huntington Hills
- Kincora
- Lewisburg
- Lewiston
- Livingston
- MacEwan Glen
- Nolan Hill
- North Haven
- Panorama Hills
- Sage Hill
- Sandstone Valley
- Sherwood
- Starling
- Symons Gate
- Thorncliffe
- Contact Us
- Search MLS®
- Sellers’ Guide
- Buyers’ Guide
- About Cody & Jordan
- Blog
- Testimonials
- Downtown Calgary
- SW Calgary
- SE Calgary
- NE Calgary
- NW Calgary
- Calgary Condos
- Calgary Townhomes
- Calgary Infills
- Calgary Luxury Homes
- New Calgary Homes
- New Calgary Condos
- Acreages for Sale
- Bungalows for Sale
- Duplexes for Sale









