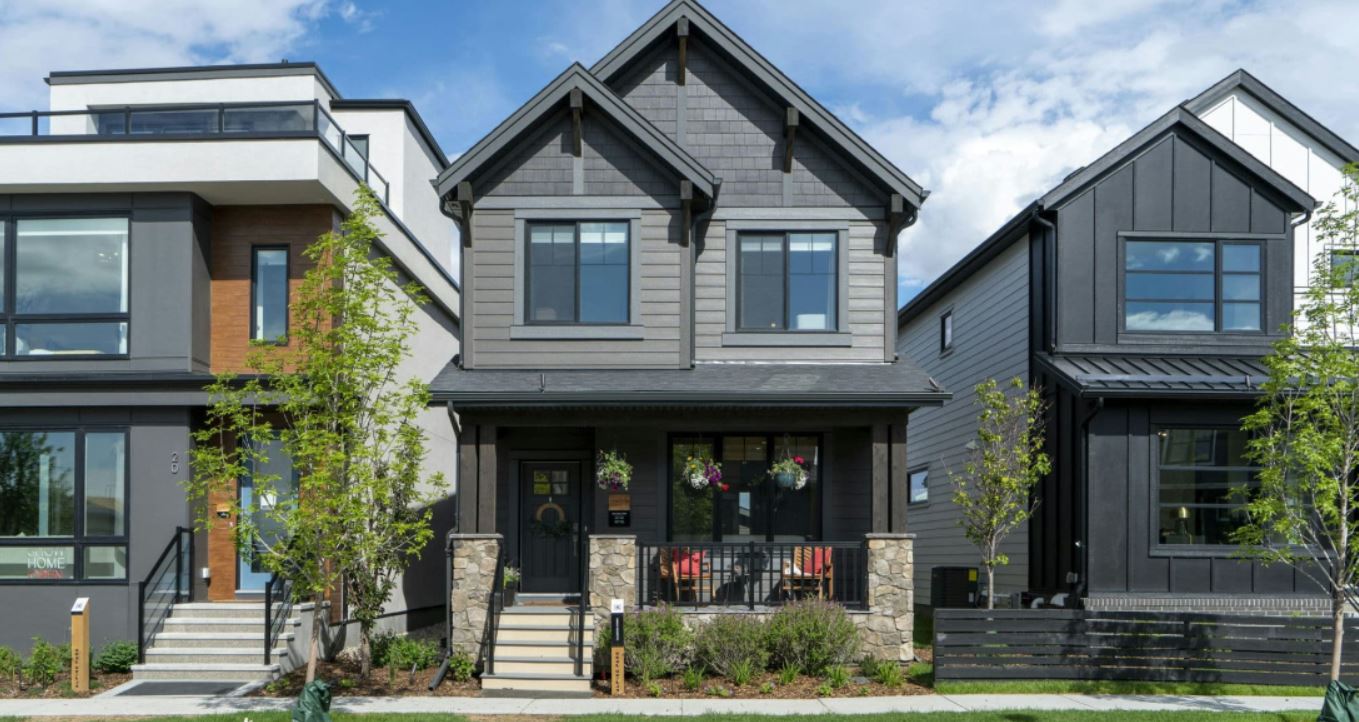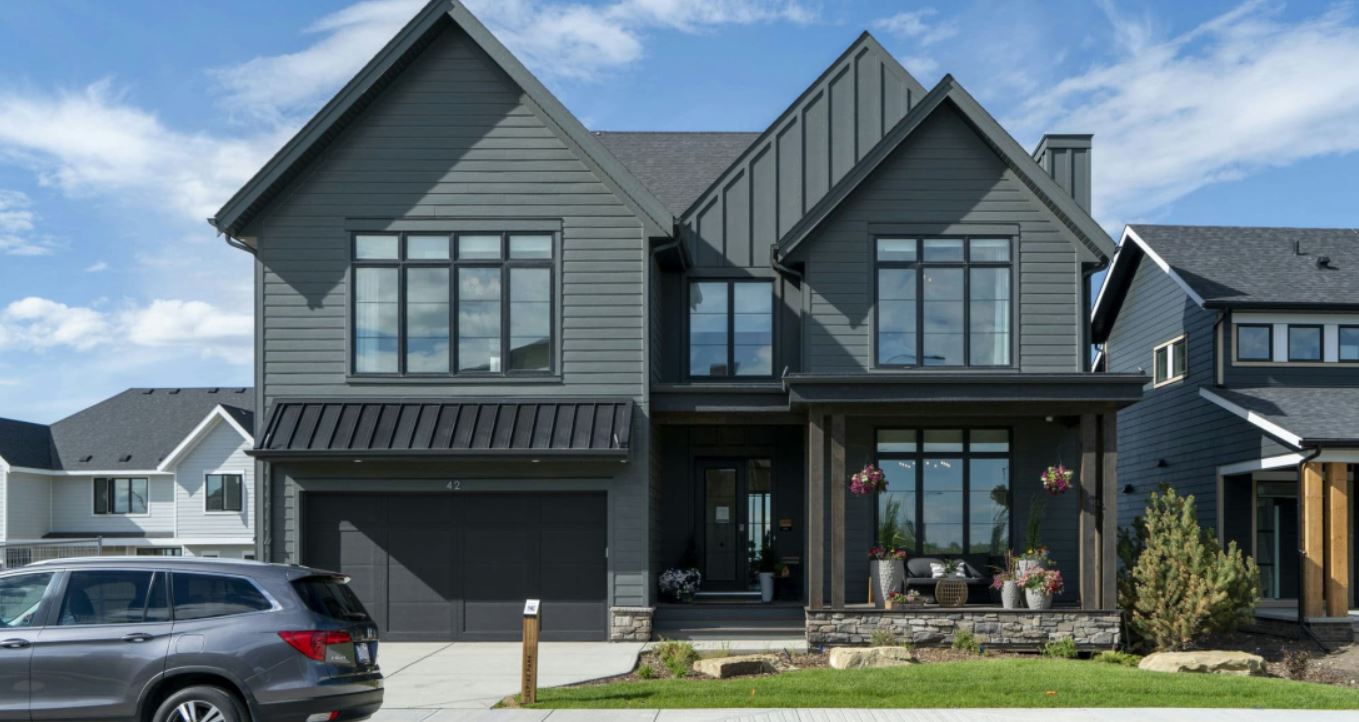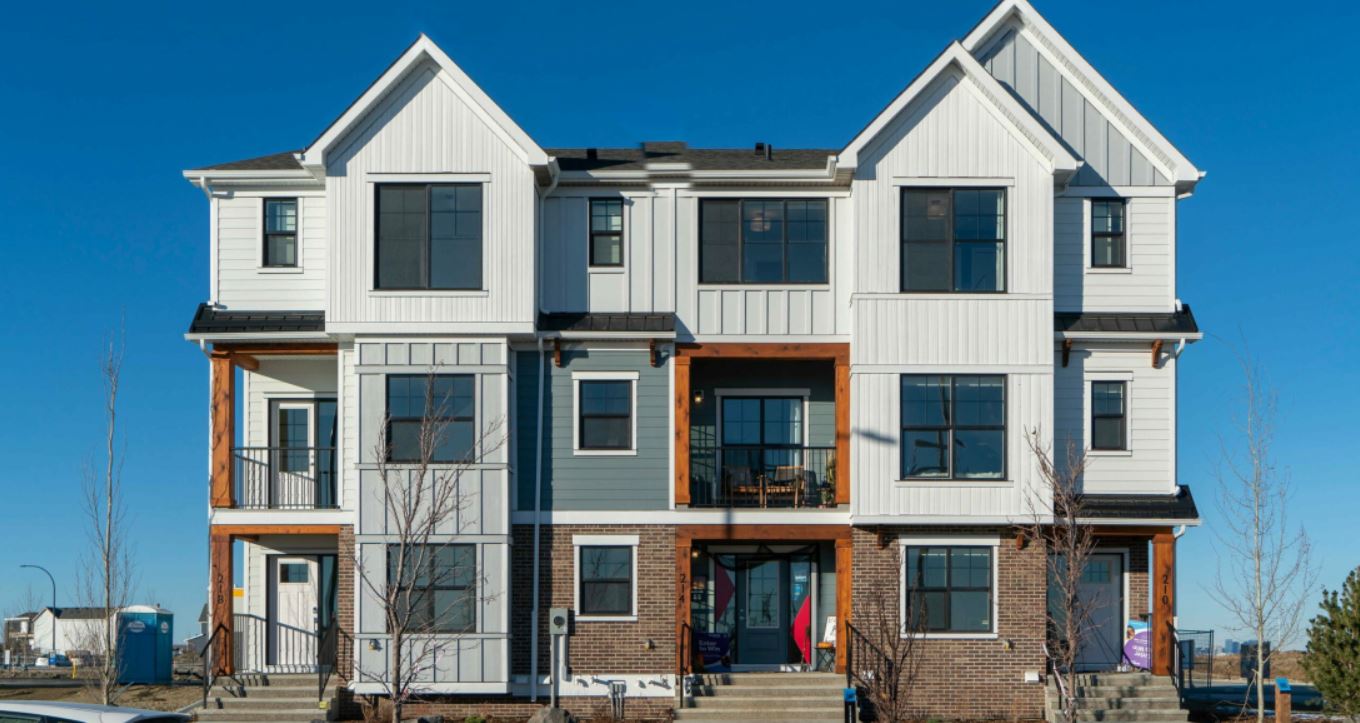Main Content
70 Treeline Lane SW in Calgary: Alpine Park Detached for sale : MLS®# A2261024
Alpine Park is a vibrant upcoming community nestled amidst the South District of Calgary. From the visionary minds of reputed local builders, this 476-acre neighbourhood strives to create a well-balanced residential neighbourhood with an impeccable blend of home, work, and recreational spaces. Upon completion, Alpine Park real estate will feature a full spectrum of housing types and cater to a diverse range of lifestyles, built against the vibrant backdrop of beautiful park spaces, unique amenities, and stunning views of Calgary's downtown and the Rocky Mountains.
Begin your search of Alpine Park Calgary homes for sale below. Should you have any questions about these listings or need assistance locating your ideal home in this desirable community, contact our team of experienced Realtors® anytime at 403-519-0495 and we will be happy to assist you!
Homes for Sale in Alpine Park, Calgary
Why Buy Alpine Park Real Estate?

Laned Home
1. Diverse Selection of Homes: Alpine Park offers diverse types of homes to accommodate a wide range of budgets and tastes, including townhomes, laned homes and detached homes. These options provide opportunities for those in different life stages, whether they are a first-time buyer, growing family, or empty-nester.
2. Quality Construction and Architecture: With residences by reputable builders such as Calbridge Homes, Cardel Homes and Genesis Builders, buyers can be confident in the quality of construction. Homes are built with superior quality and more durable materials like James Hardie plank or stucco siding. Alpine Park homes for sale also come in six distinctive architectural styles including Modern Contemporary, Mountain and Prairie, Craftsman, Farmhouse, and Châteauesque styles.
3. Environmentally Conscious Community: Alpine Park puts an emphasis on sustainability. All homes within the community are required to be solar-ready, promoting future use of renewable electricity and reducing direct emissions as a result. Residents can also potentially take advantage of a $5,000 grant towards solar installation after six months in their new home via the Canada Greener Homes Grant (CGHG).
4. Close to Amenities: Alpine Park is located in the Southwest quadrant Calgary, offering residents easy access to important amenities. The community is built with a focus on easy accessibility and prioritizing residents' needs with pathways, parks and likely nearby shopping centres and schools. The neighbourhood is also close to the new outdoor mall located near the Tsuu’ Tina Gas Stop where you’ll find Costco and other retailers, making it convenient to buy the daily goods you need.
5. Family-Oriented Design: Alpine Park’s master plan is designed to create a sense of community among residents. Home design and community layout prioritize outdoor living spaces and encourage neighbour interactions. The development also plans for a great number of events and activities in the future for residents to enjoy, which will help foster a strong sense of community.
Alpine Park Housing Market

Vintage Home
Alpine Park real estate comes in a wide variety ranging from townhouses to laned to court to vintage. Court properties are basically upgraded laned homes, while vintage are high-end front-attached garage models. These various new construction opportunities cater to a full spectrum of lifestyles and budgets.
When considering availability, many Alpine Park homes for sale are currently being sold directly by trusted builders like Calbridge Homes, Cardel Homes and Genesis. If you're interested in purchasing a new home in this vibrant community, we strongly advise that you get in touch with us to guide you through this critical transaction!
As seasoned real estate agents specializing in new home sales, we have the know-how and experience to ensure that you get the most value for your money. Whether you're looking at townhomes, laned homes or detached homes, we can facilitate strategic negotiations with the builder's sales team while keeping your best interests at heart.
With a vibrant neighborhood, first-rate construction quality, and a diverse array of architectural styles, Alpine Park presents an appealing option for potential homeowners seeking a strong sense of community and an enhanced living experience.
Alpine Park Location & Amenities

Townhomes
Located directly west of Evergreen, Alpine Park residents are ideally situated to use Stoney, Calgary’s ring road which feeds into other major throughways such as Glenmore, Anderson, Crowchild and the Trans Canada Highway.
Nearby restaurants, shops, services and other amenities include (but are not limited to):
- Costco Buffalo Run
- Gold’s Gym Buffalo Run
- Tim Hortons
- Kentucky Fried Chicken
- Subway
- TD Canada Trust
- Sobeys – Bridlewood
- Southcentre Mall
- Macleod Trail
Alpine Park Designated Schools
The following are the designated schools confirmed by the Calgary Board of Education (CBE) and Calgary Catholic School District (CCSD) for Ambleton students.
- Evergreen School – Regular (k-5)
- Marshall Springs School – Regular (6-9)
- Centennial High School – Regular (10-12)
- Jude Elementary – Catholic
- Stephen Junior High – Catholic
- Bishop O’Byrne Senior High - Catholic
For more information on designated schools, please see the following:
Alpine Park Real Estate Agents
Are you thinking about buying a home for sale in Alpine Park, Calgary? Perhaps you’re wondering if now is a good time to sell your property in the neighbourhood? Our team of RE/MAX agents and Realtors® in Calgary have years of experience helping people buy and sell south Calgary real estate and would love to put their knowledge and skillset to work for you!
Contact Cody and the Calgaryism team anytime at 403-519-0495 if you have questions about current listings on the MLS® or would like us to set up a showing for you! Get a 100% Free Property Valuation for your Alpine Park Calgary home today!
We are looking forward to helping you accomplish your real estate goals!
Return to South Calgary Real Estate
Required fields are marked*
- SW Condos
- SW Townhomes
- Acadia
- Alpine Park
- Bayview
- Bonavista Downs
- Braeside
- Bridlewood
- Canyon Meadows
- Cedarbrae
- Chaparral
- Deer Ridge
- Deer Run
- Diamond Cove
- Eagle Ridge
- Evergreen
- Fairview
- Fish Creek Exchange
- Haysboro
- Kelvin Grove
- Kingsland
- Lake Bonavista
- Legacy
- Maple Ridge
- Midnapore
- Millrise
- Oakridge
- Palliser
- Parkland
- Pine Creek
- Pump Hill
- Queensland
- Shawnee Slopes
- Shawnessy
- Silverado
- Silver Spruce
- Silverton
- Somerset
- Southwood
- Sundance
- Walden
- Willow Park
- Wolf Willow
- Woodbine
- Woodlands
- Yorkville
- Contact Us
- Search MLS®
- Sellers’ Guide
- Buyers’ Guide
- About Cody & Jordan
- Blog
- Testimonials
- Downtown Calgary
- SW Calgary
- SE Calgary
- NE Calgary
- NW Calgary
- Calgary Condos
- Calgary Townhomes
- Calgary Infills
- Calgary Luxury Homes
- New Calgary Homes
- New Calgary Condos
- Acreages for Sale
- Bungalows for Sale
- Duplexes for Sale








