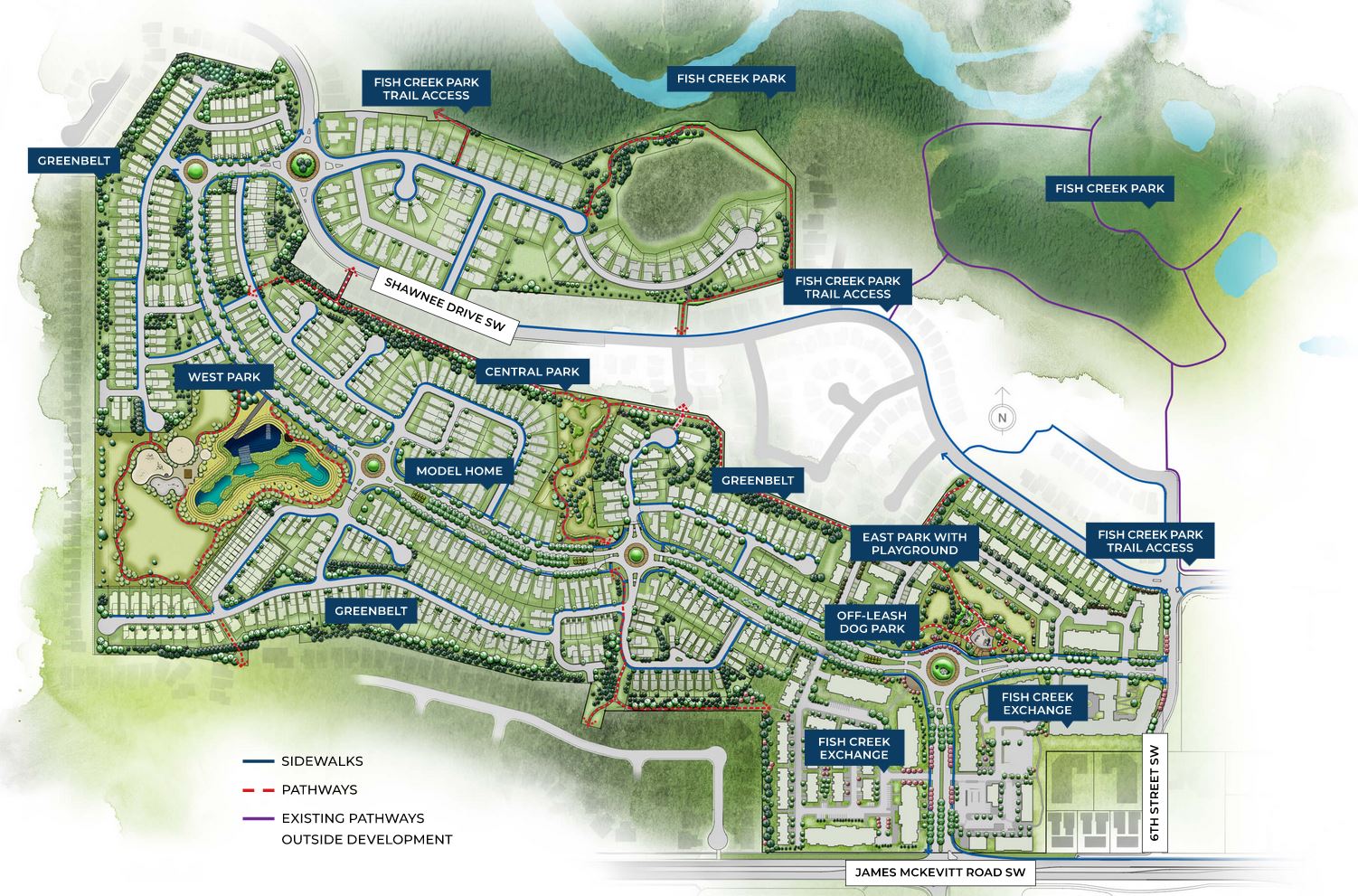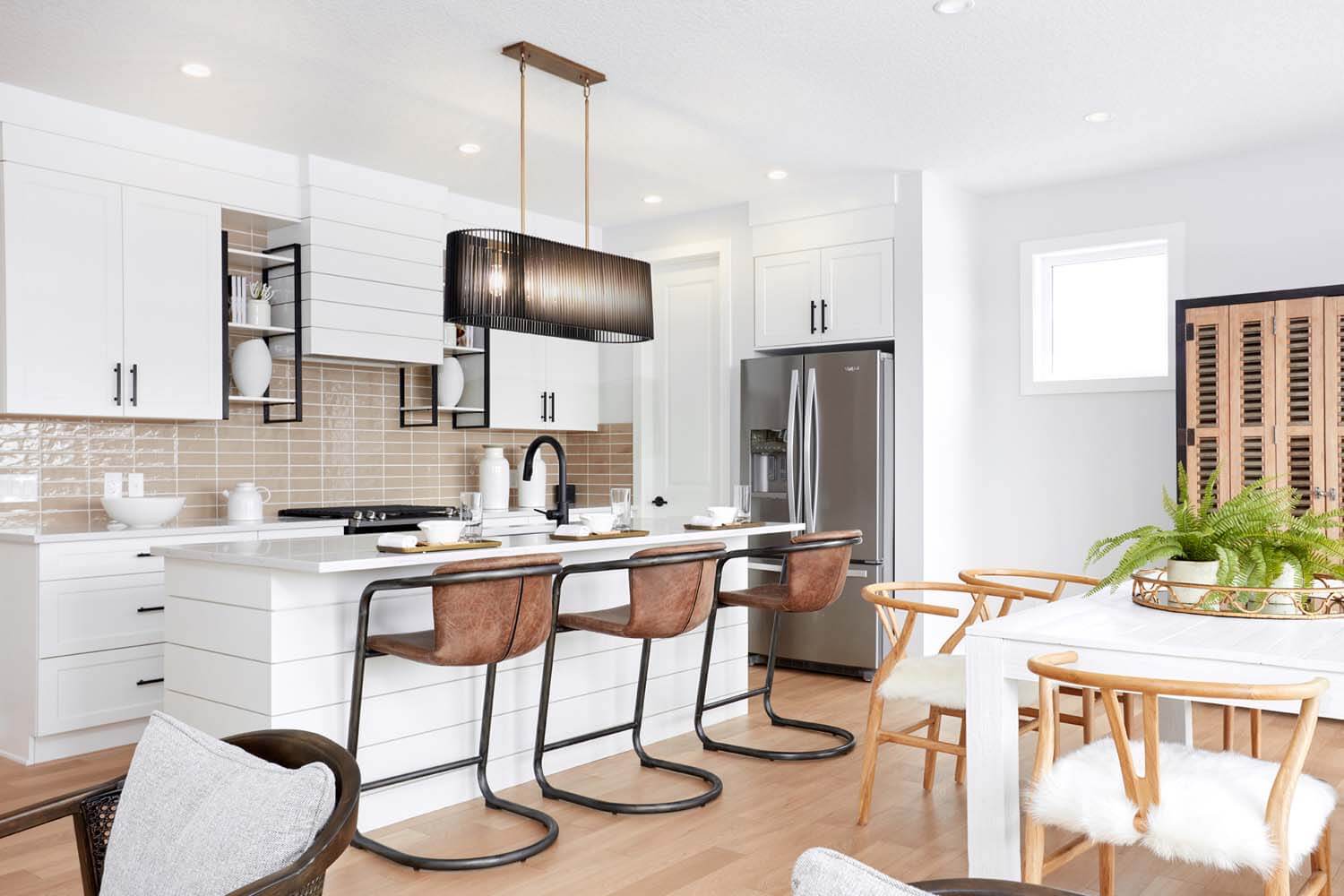Main Content
13 Shawnee Way SW in Calgary: Shawnee Slopes Detached for sale : MLS®# A2253041
Shawnee Slopes is a recently developed master-planned community in the South District of Calgary where you’ll find captivating suburban-style homes and meandering tree-lined streets. Located on the rim of the massive Fish Creek Provincial Park, Shawnee Slopes real estate presents homeowners with unmatched access to outdoor amenities in one of North America’s largest urban parks and convenient access to all the amenities you could hope for.
Begin your search of Shawnee Slopes homes for sale in Calgary below. To learn more about properties in the area or to schedule a private showing of any listing(s) below, contact our team of experienced Realtors® by calling Cody & Jordan at 403-370-4008 today!
Shawnee Slopes Homes for Sale Calgary
Why Choose Shawnee Slopes Real Estate?
- Homes for sale in Shawnee Slopes are highly desirable due to the community’s award-winning design and hard-to-beat location.
- Properties are offered in both the new-build construction and resale markets; potential buyers can choose from a wide selection of listings
- Playgrounds, parks and athletic fields are abundant in Shawnee Slopes with walkways and pathways that connect the neighbourhood to the stunning environmental reserve.
- Reach more than 250 amenities only minutes away from your front doorstep
- One of Calgary’s premier C-Train stations is located in the community, making Shawnee Slopes real estate ideal for post-secondary students to live in.
- Located only a short drive from numerous shops and grocery stores at Shawnessy Shopping Centre, Avenida Market and Southcentre Mall.
Shawnee Slopes Homes & Community

Shawnee Slopes - Cardel Homes
Shawnee Slopes homes for sale are ideally positioned on the southern edge of the Fish Creek Provincial Park between Evergreen Estates and Millrise. Commuting to and from the community is stress-free for homeowners given they have direct access to Macleod Trail and other main city highways.
Residents also have easy access to Calgary’s new south ring road (Stoney Trail) and the city’s main north-to-south highway Deerfoot Trail. St. Mary’s University and Father Lacombe Care Centre are both located in neighbouring Midnapore, making Shawnee Slopes a convenient community for nearly any family.
While a majority of Shawnee Slopes real estate is single-family, a variety of multi-family developments such as Fish Creek Exchange condos and townhomes are rounding out the area’s portfolio.
Newer construction homes in the area typically are priced in the $600,000 to $800,000 range, while new two-bedroom condos start in the $290s. Three-bedroom townhomes – perfect for buyers who need more space – begin in the $460,000s.
Shawnee Slopes Amenities & Parks

Shawnee Slopes homeowners are privileged with a fantastic location that has more than 250+ amenities nearby, including (but not limited to):
- Soby’s Millrise Plaza
- McKenzie Meadows Golf Course
- Cardel Rec South
- Shawnessy YMCA
- Shawnee Slopes Public Tennis Court
- Votier's Flats Fish Creek Park
- Hudsons Canadas Pub
- Greengate Garden Centre
- Little Creek Veterinary Clinic
- Cattle Baron Steakhouse
- Vern’s Pizza Millrise
- Sammy’s Worlds Greatest Pizza
- Landmark Cinemas 10 Shawnessy
- Coach & Horses Ale Room
Shawnee Slopes residents are members of the Shawnee-Evergreen Community Association. Enjoy facilities for activities and events year-round including an outdoor skating rink, athletic parks and tennis courts.
Shawnee Slopes Schools
- Janet Johnstone School (K-4) Regular & Early French Immersion
- Samuel W. Shaw School (5-6) (7-9) Regular
- Centennial High School (10-12) Regular
- Father Doucet School (K-9) Catholic
- Bishop O'Byrne High School (Preschool-6) Catholic
- Teresa of Calcutta (K-6) Catholic
- Our Lady of Peace School (K-9) Catholic
Learn more about these schools and other programs outside of the ones listed above here:
Shawnee Slopes Real Estate Agents
Browsing Shawnee Slopes homes for sale in Calgary? Perhaps you're thinking about selling your current home in the area? Our experienced Realtors® in Calgary have the knowledge and expertise to help guide you towards a successful transaction!
Contact Cody & Jordan with RE/MAX House of Real Estate anytime at 403-370-4008 if you have questions or would like us to set up a showing for you! Get a 100% FREE Valuation for your Shawnee Slopes home in Calgary today!
We are looking forward to helping you accomplish your real estate goals!
Back to South Calgary
Required fields are marked*
- SW Condos
- SW Townhomes
- Acadia
- Alpine Park
- Bayview
- Bonavista Downs
- Braeside
- Bridlewood
- Canyon Meadows
- Cedarbrae
- Chaparral
- Deer Ridge
- Deer Run
- Diamond Cove
- Eagle Ridge
- Evergreen
- Fairview
- Fish Creek Exchange
- Haysboro
- Kelvin Grove
- Kingsland
- Lake Bonavista
- Legacy
- Maple Ridge
- Midnapore
- Millrise
- Oakridge
- Palliser
- Parkland
- Pine Creek
- Pump Hill
- Queensland
- Shawnee Slopes
- Shawnessy
- Silverado
- Silver Spruce
- Silverton
- Somerset
- Southwood
- Sundance
- Walden
- Willow Park
- Wolf Willow
- Woodbine
- Woodlands
- Yorkville
- Contact Us
- Search MLS®
- Sellers’ Guide
- Buyers’ Guide
- About Cody & Jordan
- Blog
- Testimonials
- Downtown Calgary
- SW Calgary
- SE Calgary
- NE Calgary
- NW Calgary
- Calgary Condos
- Calgary Townhomes
- Calgary Infills
- Calgary Luxury Homes
- New Calgary Homes
- New Calgary Condos
- Acreages for Sale
- Bungalows for Sale
- Duplexes for Sale








