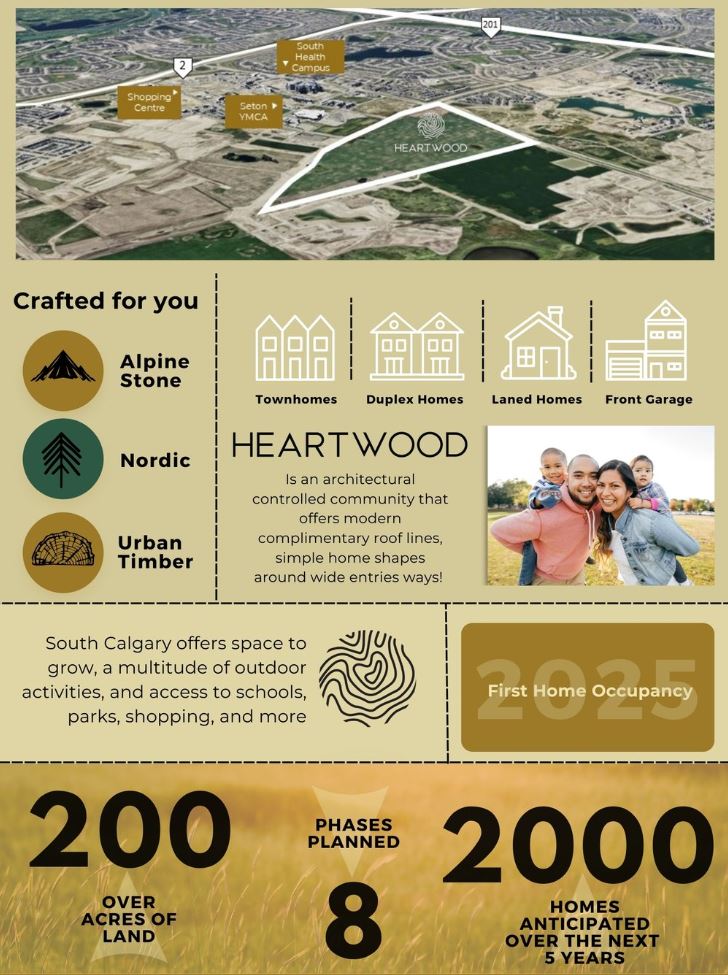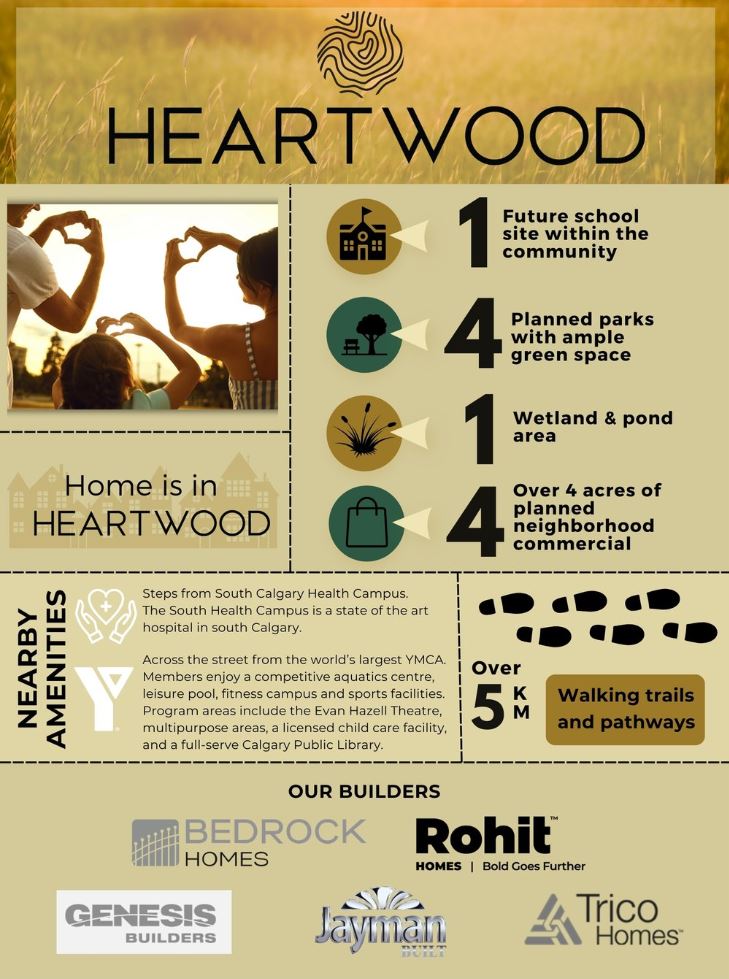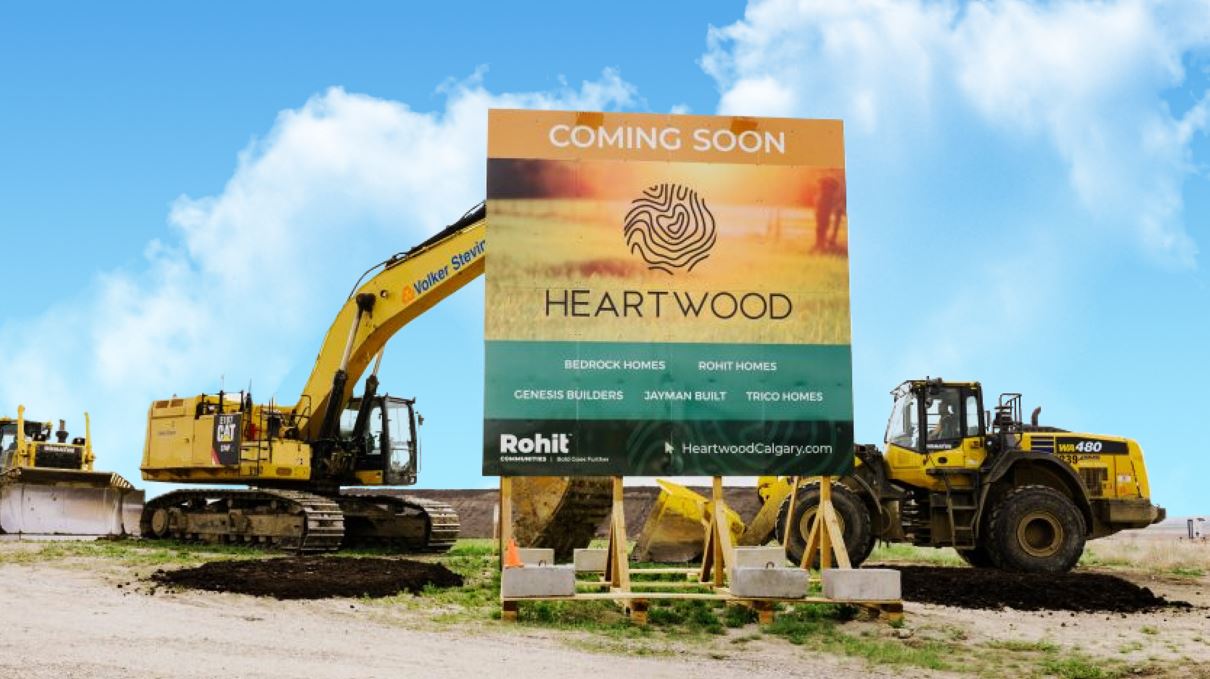Main Content
Heartwood Homes for Sale & Real Estate – Calgary
Start browsing Heartwood Calgary homes for sale on the MLS® listing search below. Heartwood is a subdivision of the southeast community of Rangeview, where you’ll find new multi-family and single-family properties for sale from the $200,000s to over $1 million. To learn more about the neighbourhood, find out how much your current home is worth, or schedule a showing of any listing(s), contact our team of Heartwood real estate experts anytime at 403-370-4008 and we will be happy to assist you!
Homes for Sale in Heartwood Calgary
QUESTIONS ABOUT SOUTHEAST CALGARY HOMES?
Get the best advice from a team of highly experienced Realtors on your next Heartwood real estate transaction in SE Calgary!
Heartwood Calgary: Quick Facts
- Developer: Rohit Homes and Bedrock Homes
- Location: Southeast district, southeast quadrant
- Homebuilders: Bedrock, Rohit, Genesis, Jayman, Trico
- Home Types: Townhomes, duplexes, laned homes, front-attached single-family homes
- Architecture: Alpine Stone, Nordic, Urban Timber
- First Occupancy: Summer 2025
- Completion: Projected in 2031
Heartwood is a new subdivision in the sought-after Southeast Calgary community of Rangeview. Located on the west end, the community is ideally situated adjacent to the Seton Gateway Retail District and South Calgary Health Campus. It is also across the street from Seton YMCA, the world’s largest, making day-to-day living as convenient as possible when living in Heartwood.
Heartwood Housing Market
Heartwood homes for sale are being built by some of the best builders in the city and will come in various types including townhouses, laned, front garage, and duplexes. Prices range from the high $400,000s to the ~$900,000 range, with builders including Bedrock Homes, Rohit Homes, Genesis Builders, Jayman Built and Trico Homes.
The community features stylish elevations and intuitive floor plans to match a contemporary lifestyle, paired with builder-grade mid- to high-end finishes throughout. Heartwood’s architectural styles include Alpine Stone, Nordic, and Urban Timber exterior elevation materials, displaying modern rooflines and simple home shapes around wide entrances.
Heartwood Location & Amenities
Heartwood homebuyers have immediate access to the Seton shopping district. Also close to Heartwood is the 130 Avenue Shopping District, home to several department stores, top-notch restaurants and many other retail and professional services you can’t find nearby in Seton. Homeowners enjoy quick, easy access to major city thoroughfares such as Deerfoot Trail, Stoney Trail (Calgary’s ring road), and Highway 22x, making it easy to reach the mountains west of the city.
Apart from the several in-community and nearby green spaces, Fish Creek Provincial Park – one of the largest urban parks in Canada – is accessible just a short drive north. The park is home to Sikome Lake, a man-made lake open during the summer, and a handful of golf courses, such as McKenzie Meadows and Blue Devil.
The world’s largest YMCA is just a short walk west in Seton Gateway. At the YMCA Seton, members enjoy a fitness centre, an aquatics centre, a leisure pool, and sports facilities. The centre offers year-round fitness, children's and youth programs, and a licensed childcare facility, making it truly family-oriented.
In-Community Amenities
Heartwood homes for sale are highly appealing to potential buyers because of the neighbourhood's impressive list of amenities, including over five kilometres of walking trails and pathways, one future school site, four planned parks with ample green space, one wetland and pond area, and four acres of commercial/retail shops.
As mentioned above, the community is so close to the Seton District with 210,000 square feet of retail space, you might as well count its plentiful shops and services as part of home, which include (but are not limited to) Save-On-Foods, Shoppers Drug Mart, Bank of Montreal, Anytime Fitness, Marriott Hotel, Community Natural Foods, CIBC, Petland, Royal Bank of Canada, Dollarama, and several food and drink establishments including fast food and restaurants.
Designated Schools
Growing families will be pleased to know that homes for sale in Heartwood provide excellent access to nearby schools, which include:
- Cranston Elementary – (K-4)
- George Stanley School – (5-9)
- Joane Cardinal-Schubert High School – (10-12)
To learn more about Heartwood’s designated schools, please visit the following:
Get Expert Advice & Negotiating Skills
Get the absolute best deal with your builder of choice by hiring one of our professional agents to act as your third-party representative. Our extensive experience in negotiating with new home builders means you’ll get the best deal that keeps more money in your pocket.
Heartwood Real Estate Agents
Thinking about buying a Heartwood home for sale in Calgary, or are wondering if now is a good time to sell your property in the community? Our team of Realtors® in Calgary with RE/MAX House of Real Estate have years of experience in helping people buy and sell Southeast Calgary real estate and would love to put their knowledge and skillset to work for you!
Contact Cody & Jordan anytime at 403-370-4008 if you have questions about current listings on the MLS® or would like us to set up a showing for you! Get a Free Property Valuation for your Heartwood property in Calgary today! We are looking forward to helping you accomplish your real estate goals!
Return to Southeast Calgary Real Estate
Required fields are marked*
- Contact Us
- Search MLS®
- Sellers’ Guide
- Buyers’ Guide
- About Cody & Jordan
- Blog
- Testimonials
- Downtown Calgary
- SW Calgary
- SE Calgary
- NE Calgary
- NW Calgary
- Calgary Condos
- Calgary Townhomes
- Calgary Infills
- Calgary Luxury Homes
- New Calgary Homes
- New Calgary Condos
- Acreages for Sale
- Bungalows for Sale
- Duplexes for Sale











