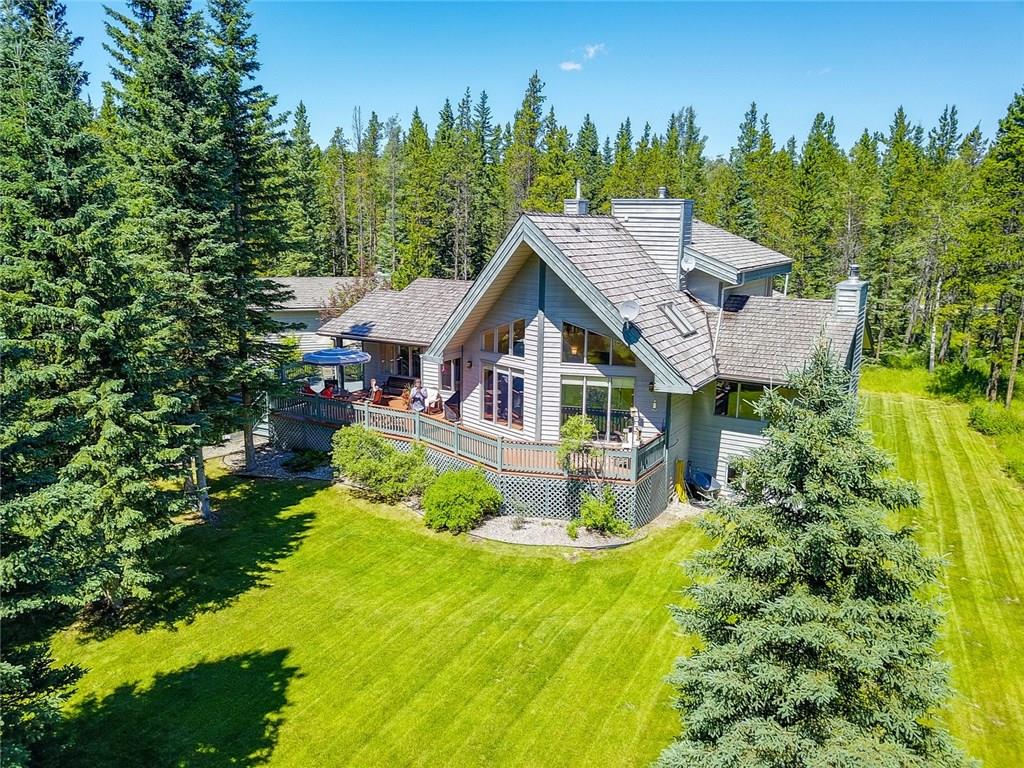Most Bragg Creek homes are acreage-style lots built on sprawling plots of land with lots of space between them. As a result, homes provide more privacy and land use than you would get in almost any community in the big city.
Many properties in Bragg Creek are covered in coniferous trees and vegetation of other sorts, adding to the privacy while creating a beautiful, intimate natural setting to call home. These are just a few of the reasons why many people who buy a home in the area tend to stay for the long term.









